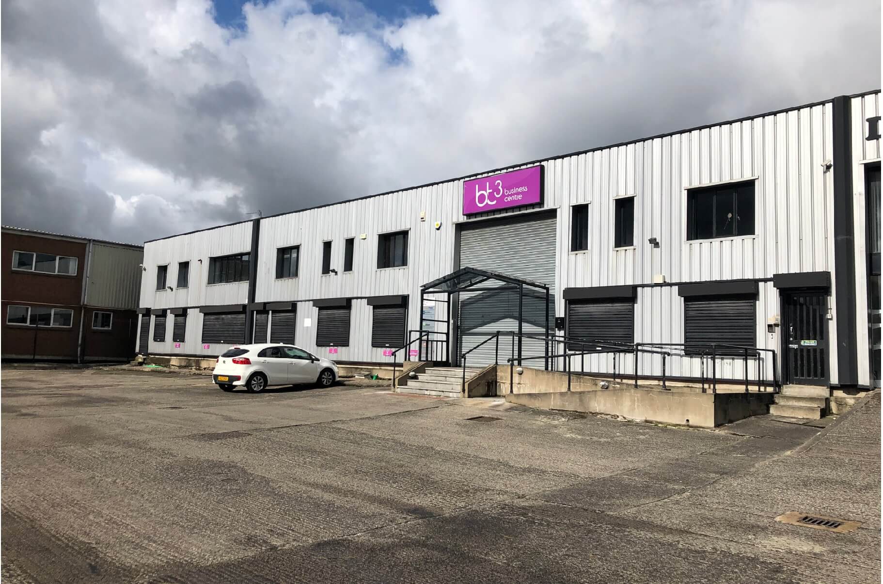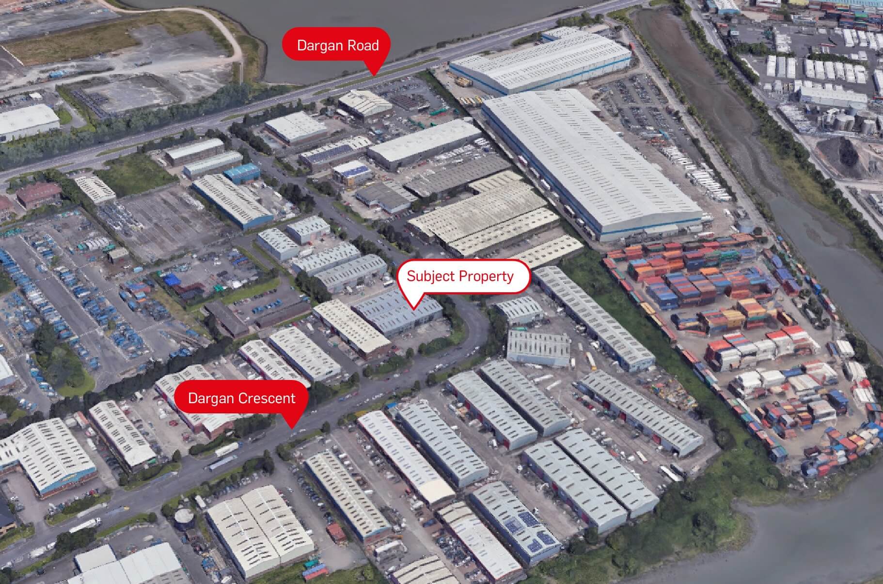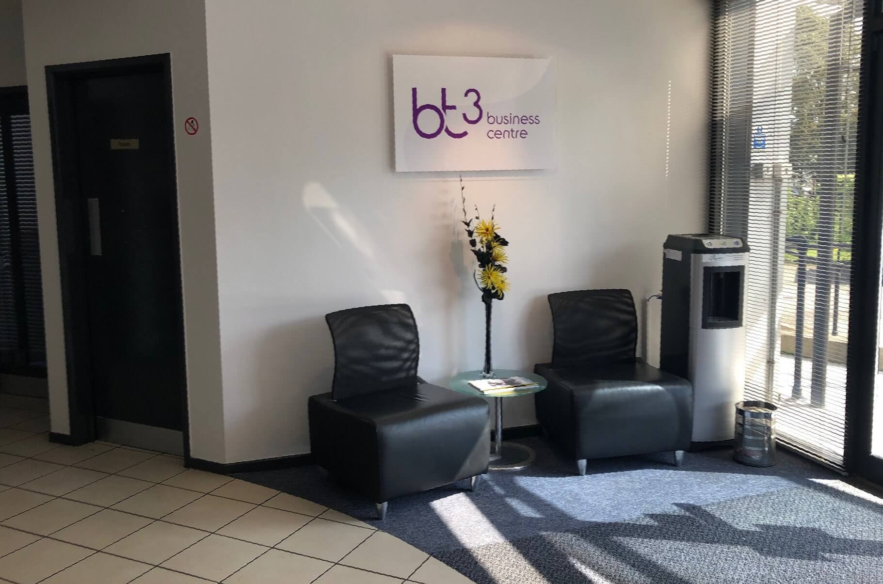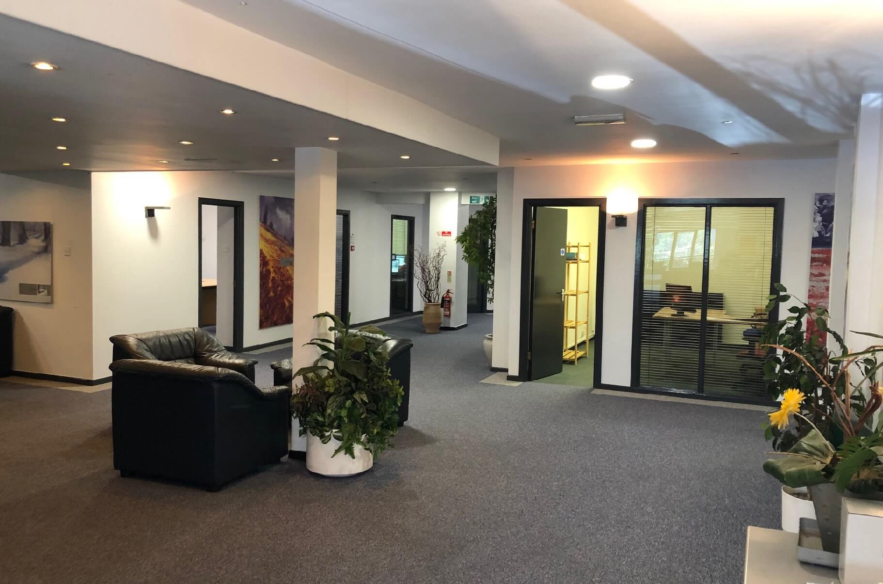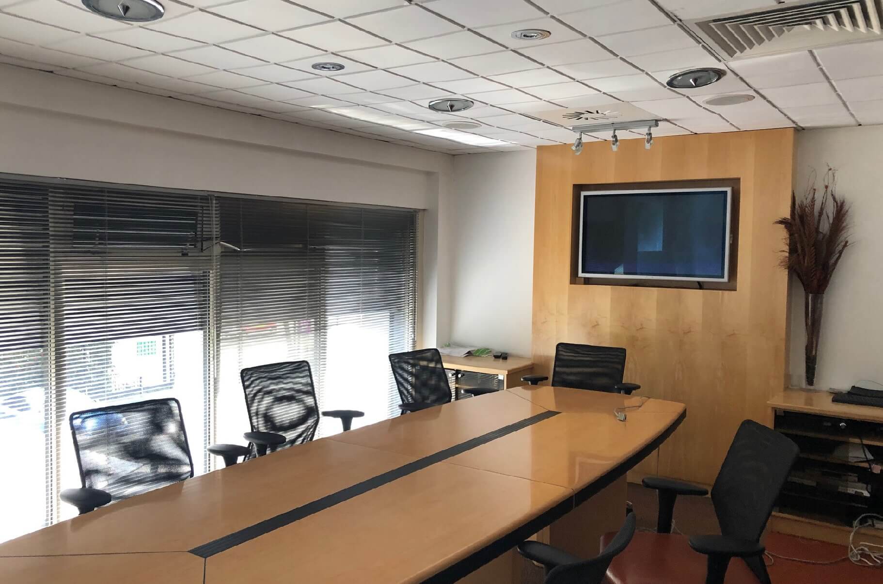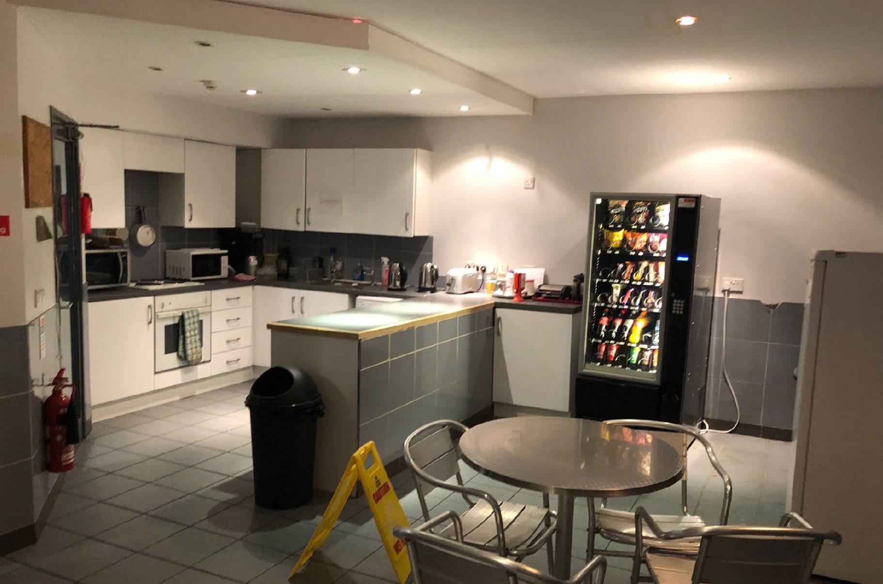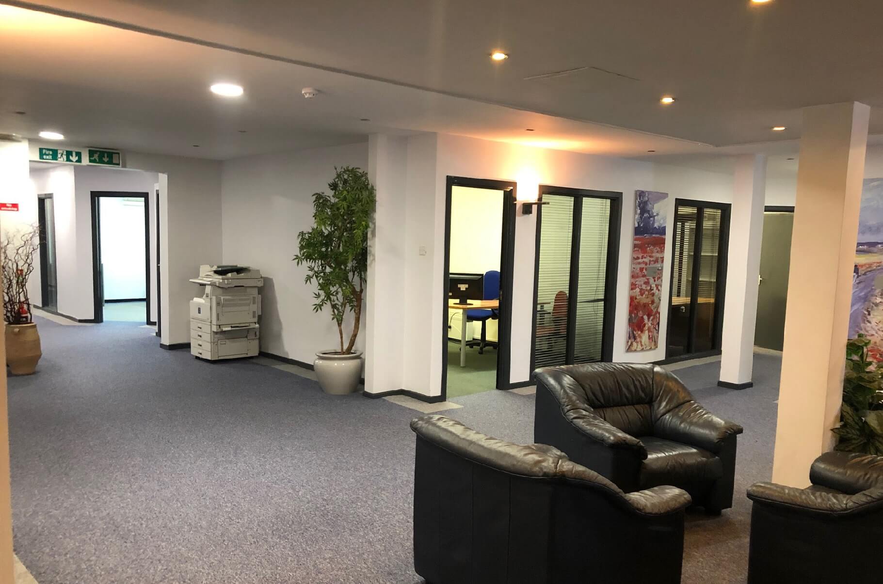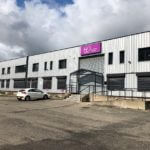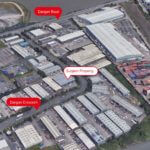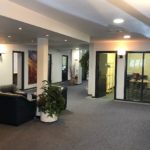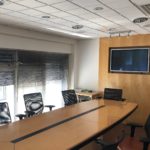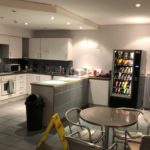Unit 10 Dargan Crescent,
Property Overview
- Features
- Location
- Stamp Duty
- Commercial Rates
- Viewing Details
The subject property comprises a two storey office building extending to c. 16,842 sqft. The building is of steel portal frame construction under a double skinned metal deck roof. The property was originally designed as a warehouse facility, however was subsequently fitted out as office accommodation.
Previously occupied as a serviced office facility the property is suitable for a single occupier or as a multi-tenant block.
The ground floor accommodation comprises a reception/lobby area with kitchen, toilets, mail room and compartmentalised private offices whilst the first floor provides private offices, open plan office space, tea room and toilets.
In terms of specification the property benefits from a combination of carpet and wooden covered floors, plastered and painted walls, suspended ceilings incorporating both fluorescent and spot lighting. Heating is provided via Economy Seven storage heaters. Whilst there is an intruder alarm fitted additional security is provided in the form of roller shutters to the front windows of the property.
There is allocated car parking to the front and rear of the property.
Ground Rent
£8,127 per annum.
Service Charge
£2,760 per annum.
Title
The subject property is held on 4 separate Long Leasehold interests, the headline details of which are outlined below and are subject to payment of a ground rent and service charge.
Unit 6 – 120 Years from 1st April 1990.
Unit 9 – 124 Years from 1st April 1986.
Unit 10 – 124 Years from 1st September 1986.
Unit 11 – 122 Years from 15th August 1988.
EPC
The property has an EPC rating of D84
A full certificate is available on request.
The subject property comprises a two storey office building extending to c. 16,842 sqft. The building is of steel portal frame construction under a double skinned metal deck roof. The property was originally designed as a warehouse facility, however was subsequently fitted out as office accommodation. Previously
- Two storey office building extending to c. 16,842 sq ft.
- Located within the well-established commercial hub of Duncrue.
- Situated in close proximity to both Belfast City Centre and the M1/M2 Motorways.
- 25 designated car parking spaces within a secure site.
- Potential HQ Building.
Accommodation
| Level | Use | Sq ft (GIA) |
|---|---|---|
| Ground Floor | Offices | 8,421 |
| First Floor | Offices | 8,421 |
| Total | 16,842 |
Lisney Commercial
Services
Meet our Experts
- Development Land
- Industrial
- Investment
- Licensed and Leisure
- Offices
- Retail
- Specialist



