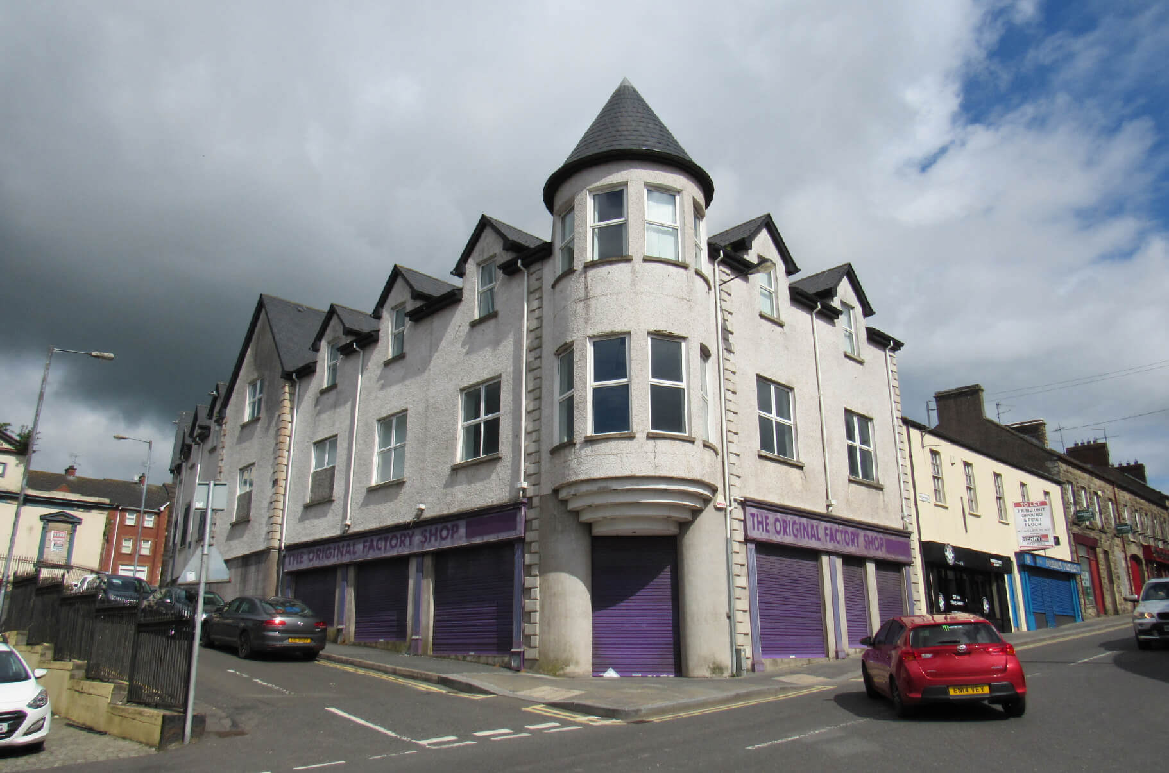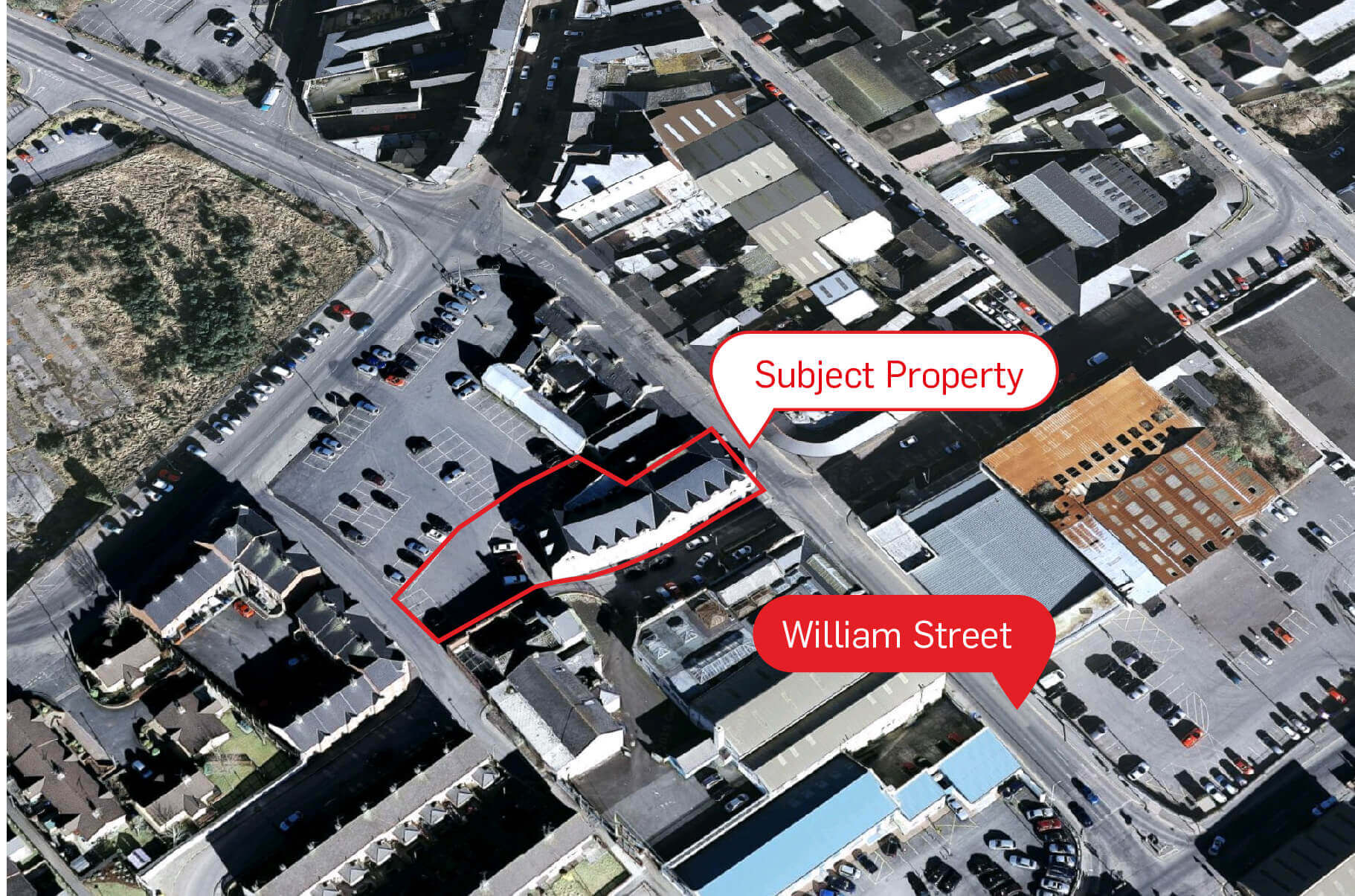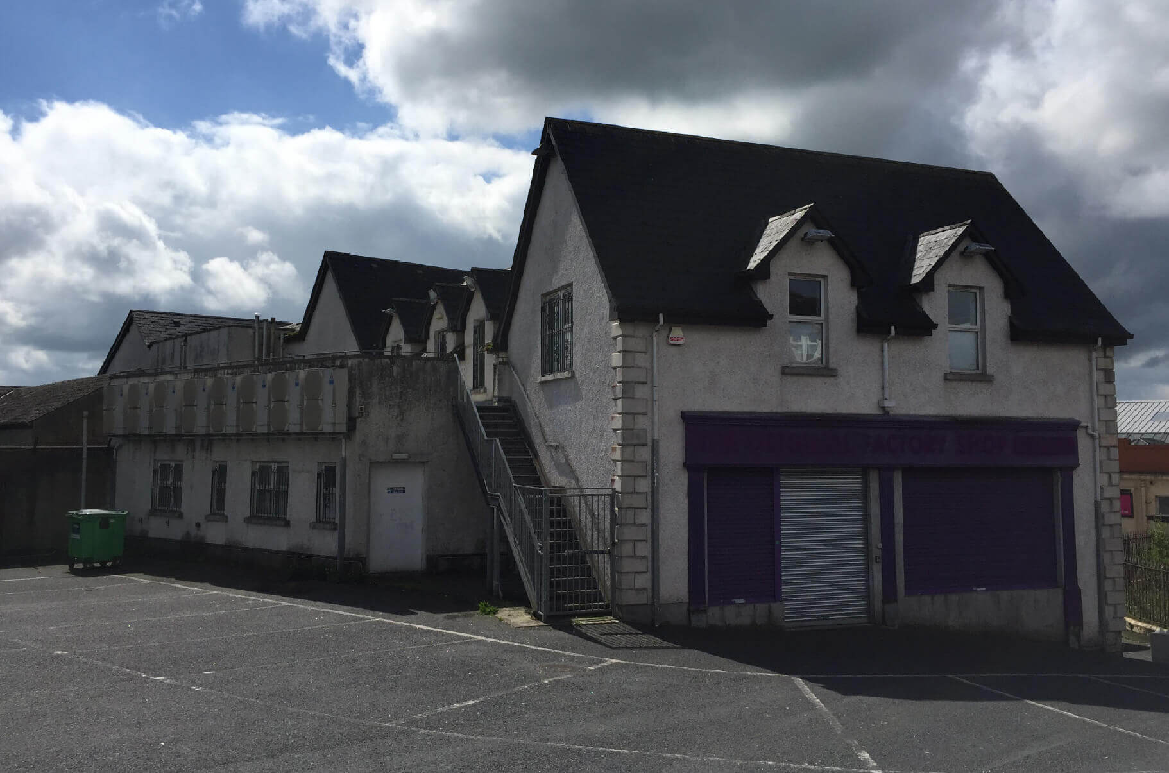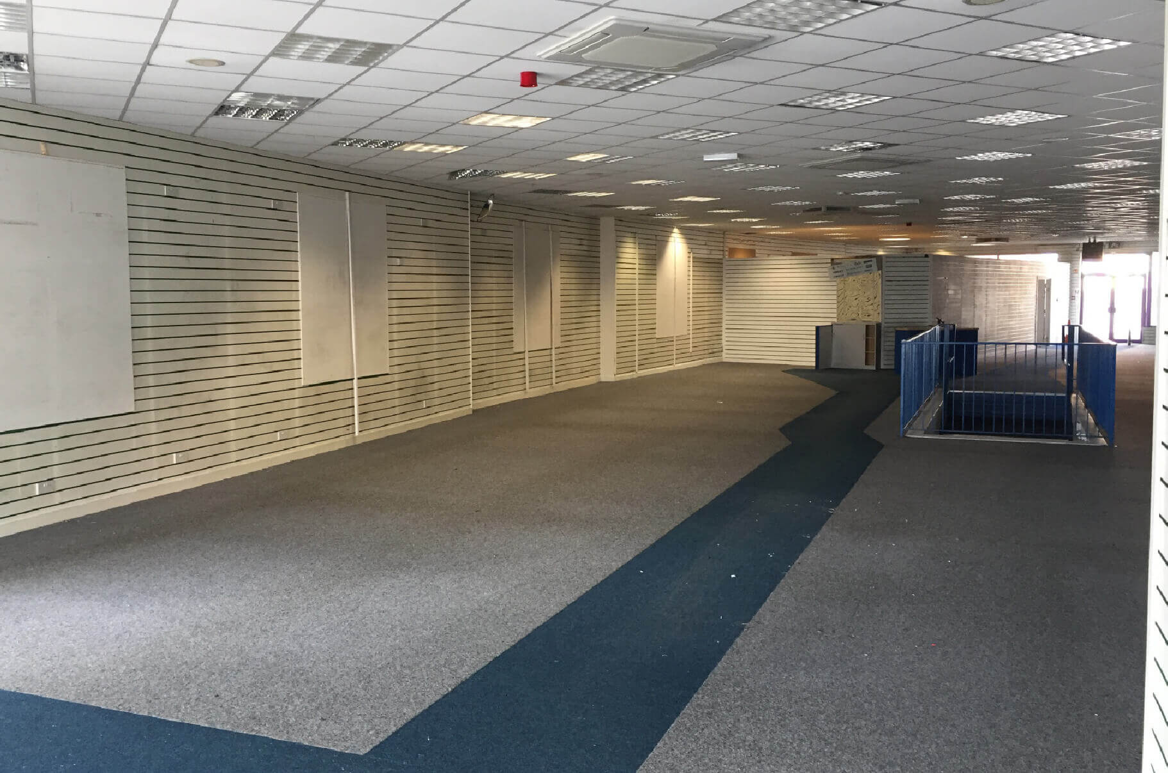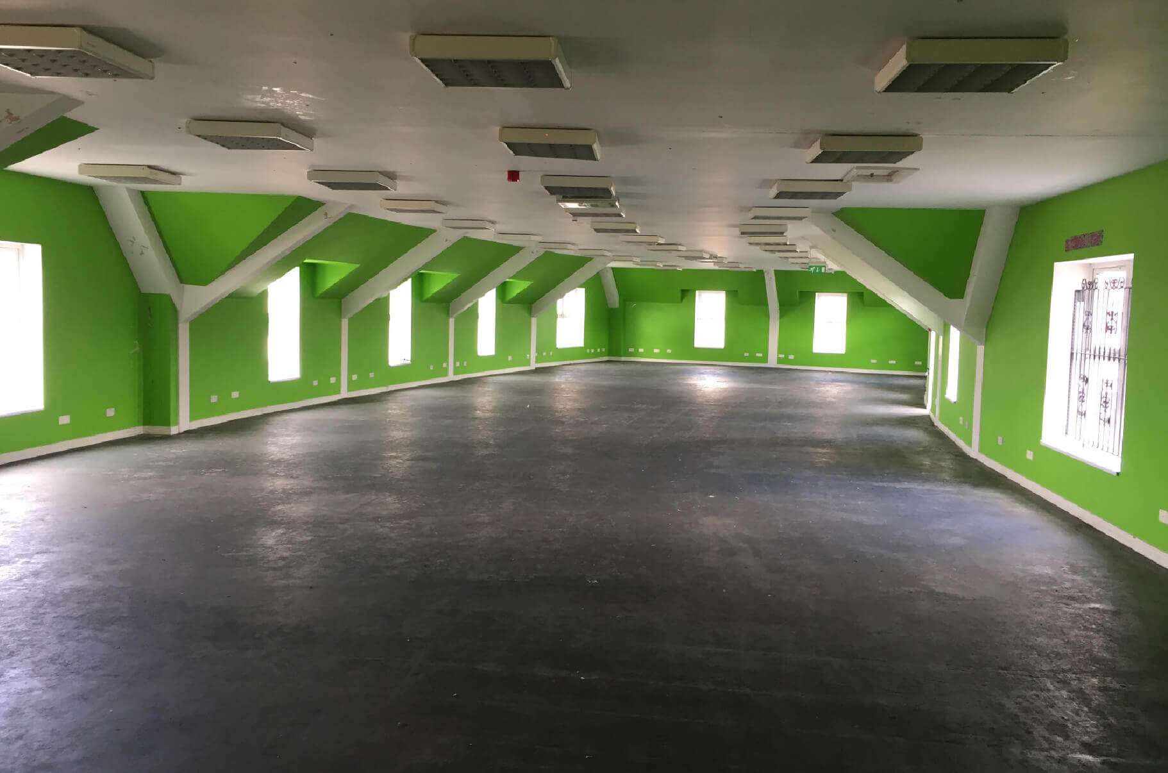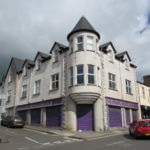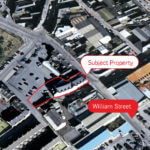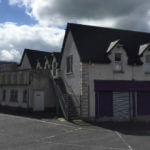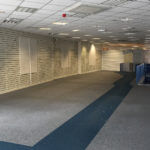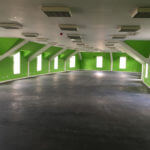Property Overview
- Features
- Location
- VAT
- Stamp Duty
- Commercial Rates
- Viewing Details
The property comprises a three storey, mixed use commercial building with ground and first floor retail and second floor office space, as well as a car park which provides c. 19 no. spaces. The property benefits from entrances from both William Street and the rear car park.
The retail element is fitted out to include; suspended ceilings with recessed strip lighting, heating/ventilation system, slatwall panels, carpet flooring and electric roller shutters.
The office accommodation benefits from plaster painted walls and ceilings, fluorescent strip lighting, heating system and a passenger lift serving the separate entrance from William Street.
Planning
The car park to the rear is zoned as a Development Opportunity Site under the same plan.
Asking Price/Rent
Available on request.
EPC
The property has an Energy Efficiency rating of B48.A full certificate can be made available upon request.
The property comprises a three storey, mixed use commercial building with ground and first floor retail and second floor office space, as well as a car park which provides c. 19 no. spaces. The property benefits from entrances from both William Street and the rear car park. The retail element is fitted
- Prominent town centre location.
- 3 storey commercial building of c. 15,285 sq ft.
- 19 no. car parking spaces.
- Suitable for a variety of uses (Subject to Planning).
Accommodation
Approximate site area: 0.31 acre
| Floor | Description | Size (Sq ft) |
|---|---|---|
| Ground | Retail | 5,382 sq. ft. |
| First | Retail | 5,167 sq. ft. |
| Second | Office | 4,736 sq. ft. |
| Total | 15, 285 sq. ft. | |
Lisney Commercial
Services
Meet our Experts
- Development Land
- Industrial
- Investment
- Licensed and Leisure
- Offices
- Retail
- Specialist

