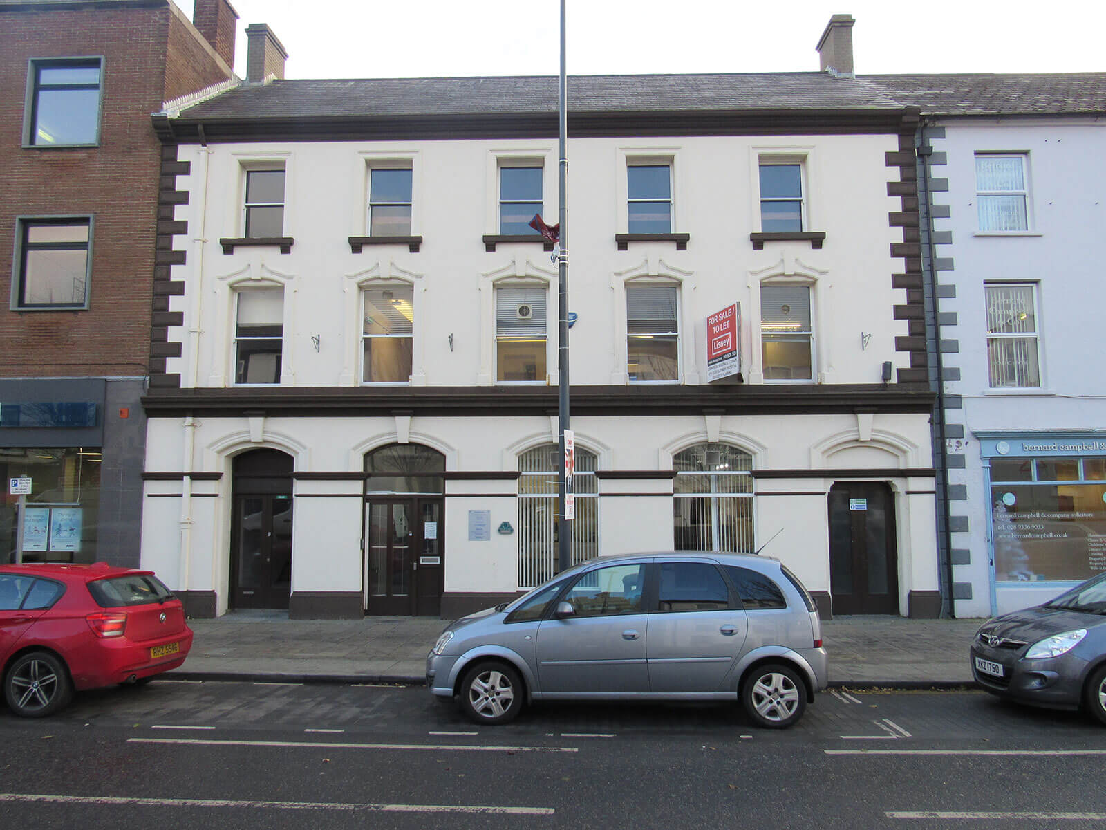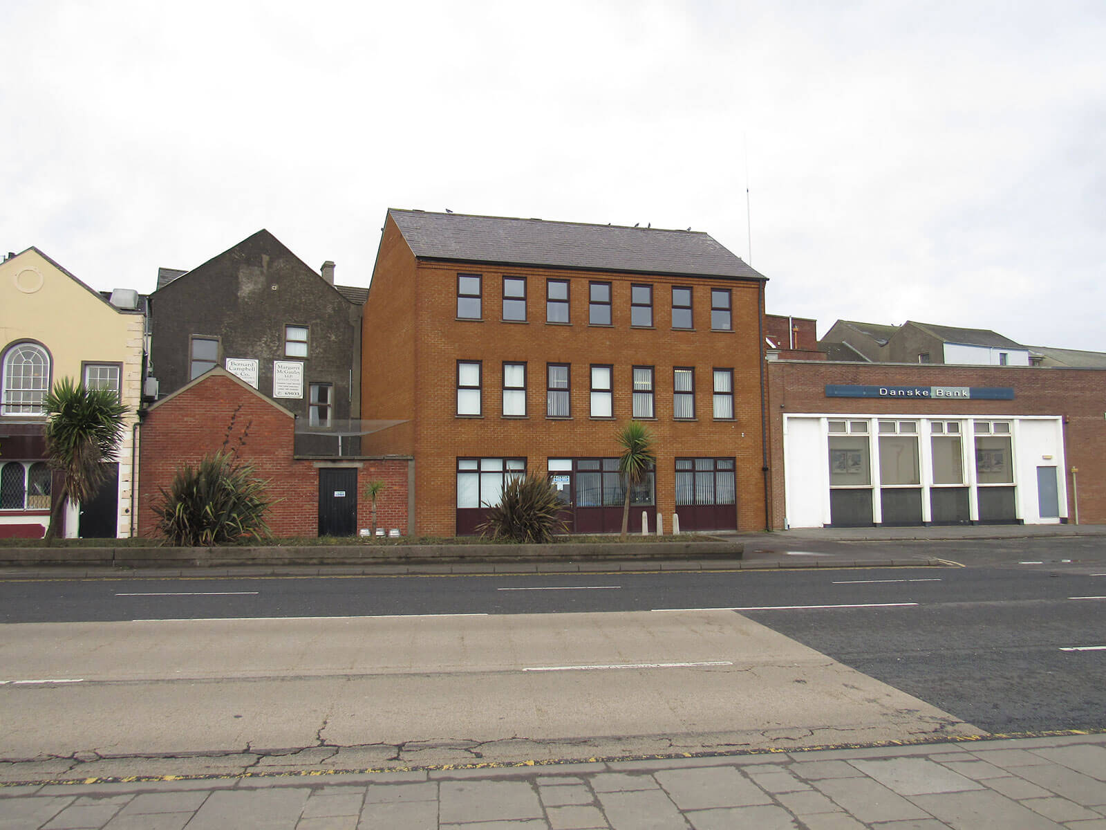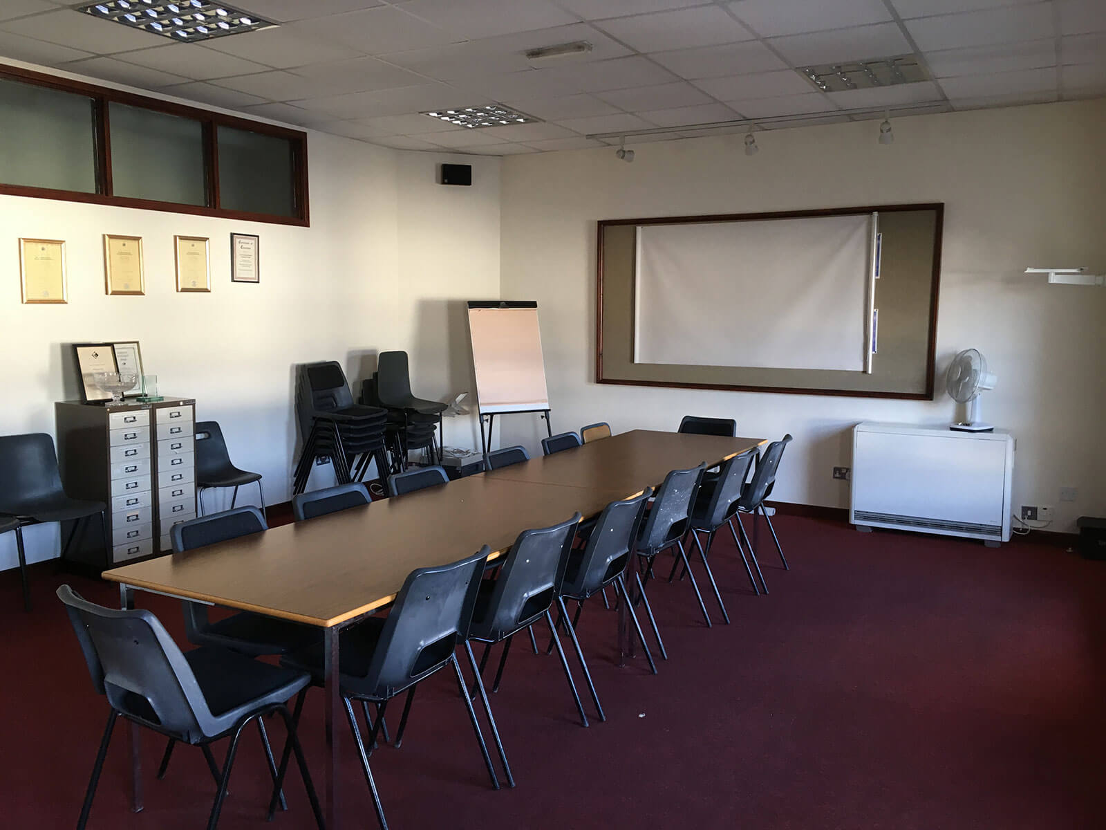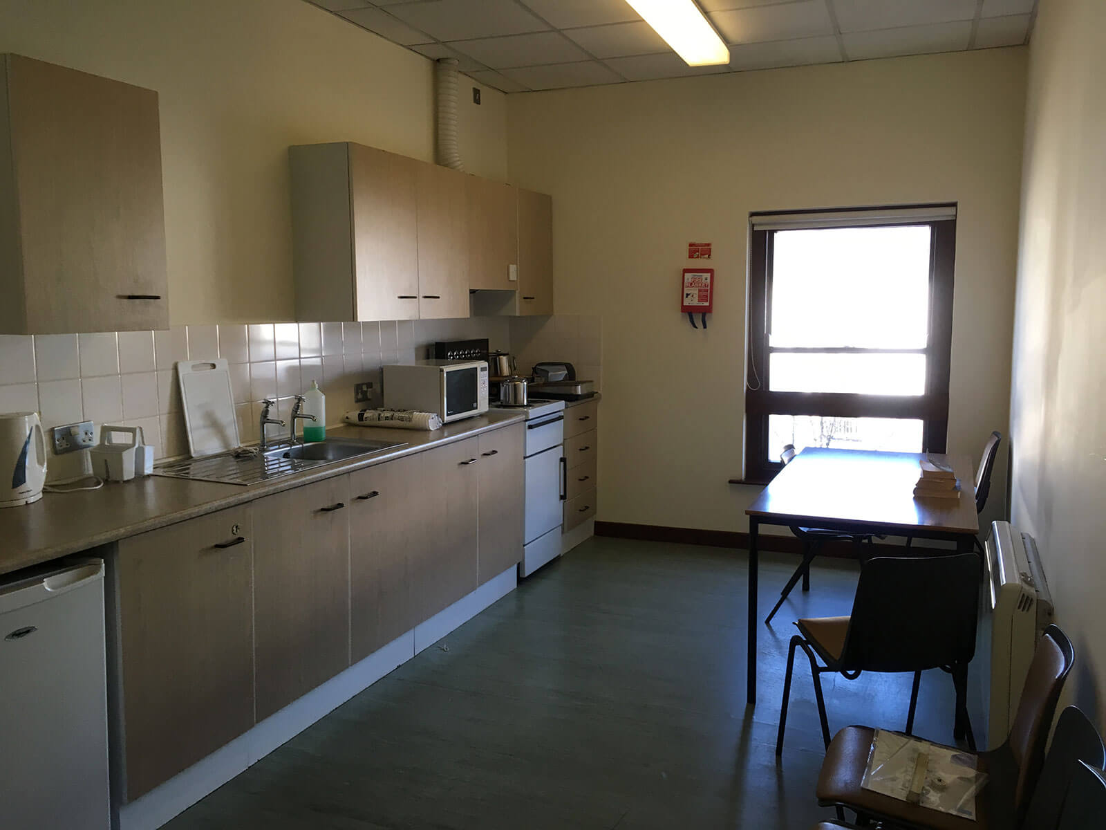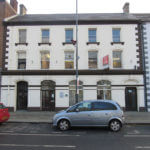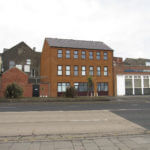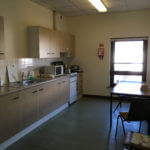19 High Street, Carrickfergus,
Property Overview
- Features
- Location
- Lease Details
- Viewing Details
The subject property comprises a double fronted, self-contained, three storey building with a relatively modern brickwork extension totaling c. 7,728 sq. ft., currently in office use. The property is of traditional construction with a pitched and slated roof along with external rendered and painted walls.
Internally, the property presents a mix of private and open plan office areas along with ancillary staff and storage space.
The space has largely been finished to the following specification;
Carpeted flooring Raised access floors Suspended ceilings Ceiling mounted fluorescent tube lighting Wall mounted storage heaters Perimeter trunking Doubled glazed windows
The upper floors are capable of sub-division and can be accessed via a separate ground floor entrance on High Street.
The property also enjoys uninterrupted views over Belfast Lough to the south and may be suitable for redevelopment, subject to planning and the necessary statutory consents.
The subject property comprises a double fronted, self-contained, three storey building with a relatively modern brickwork extension totaling c. 7,728 sq. ft., currently in office use. The property is of traditional construction with a pitched and slated roof along with external rendered and painted walls. Internally,
- Commercial building c. 7,728 sq. ft. currently in office use.
- Double frontage to High Street and Marine Highway.
- Prominent town centre location.
- Significant redevelopment potential.
- Uninterrupted sea views over Belfast Lough.
- Not VAT registered.
Accommodation
Accommodation
| Description | SQFT |
|---|---|
| Ground | 1,698 sqft |
| First | 3,029 sqft |
| Second | 3,001 sqft |
| TOTAL | 7,728 sqft |
Lisney Commercial
Services
Meet our Experts
- Development Land
- Industrial
- Investment
- Licensed and Leisure
- Offices
- Retail
- Specialist

