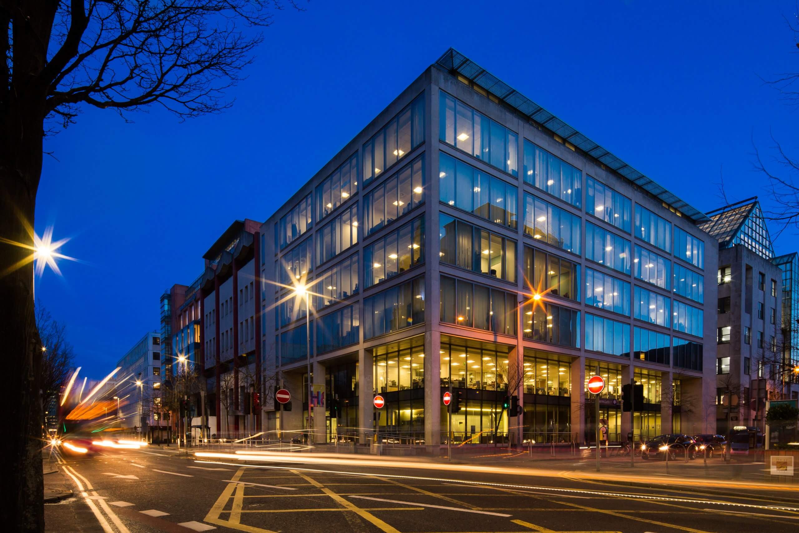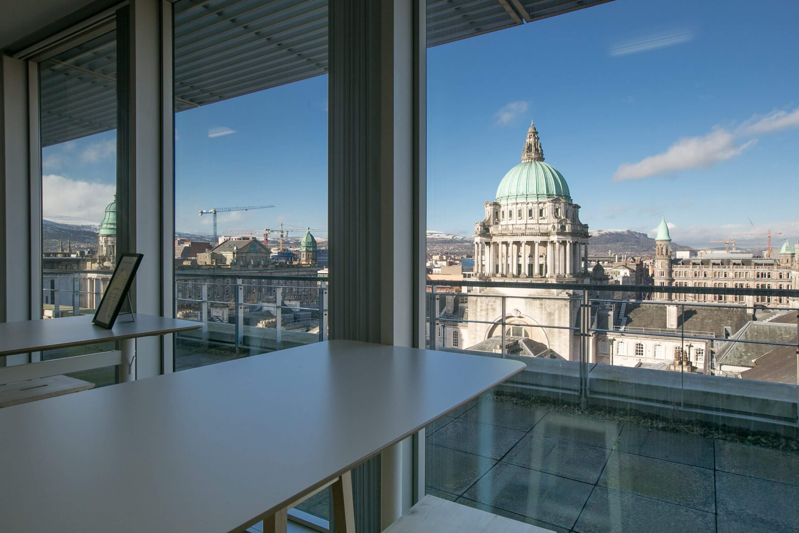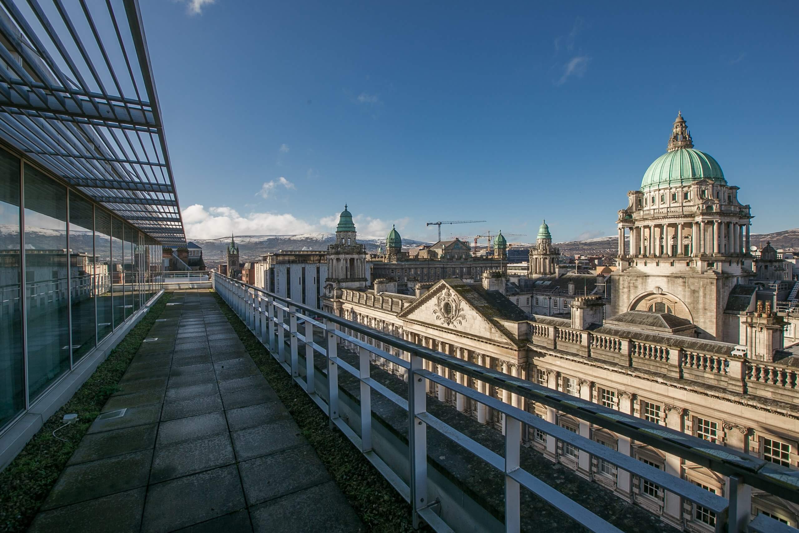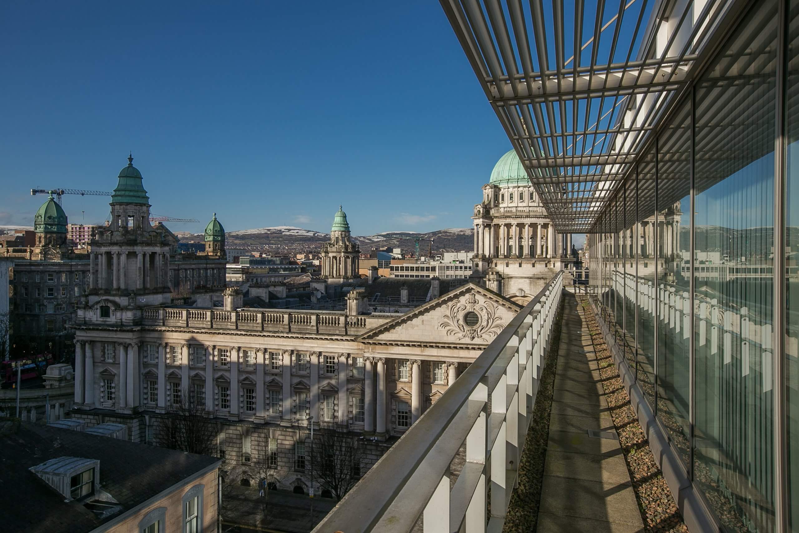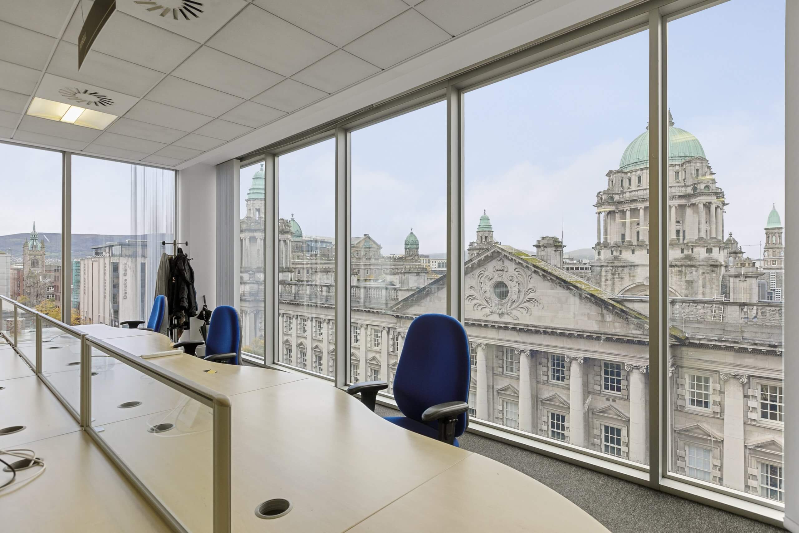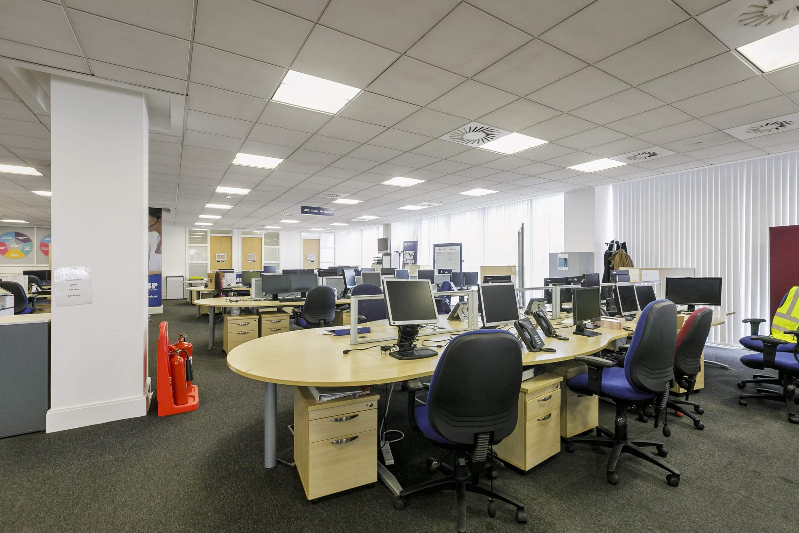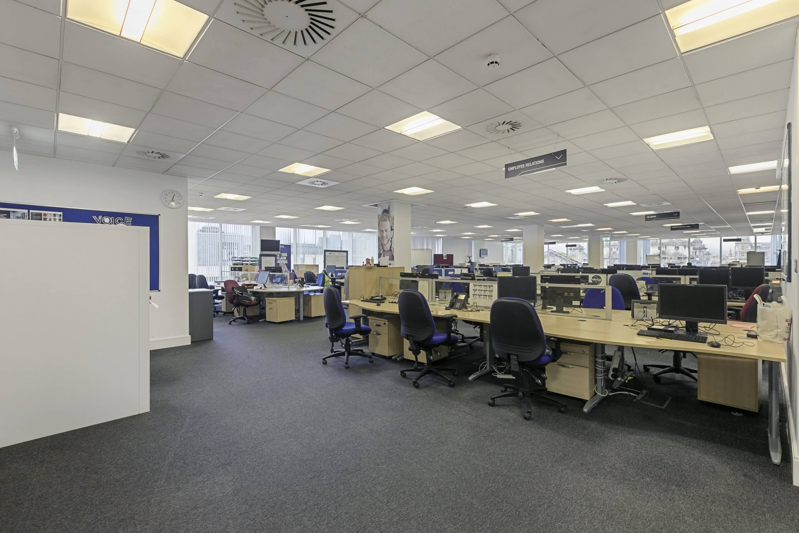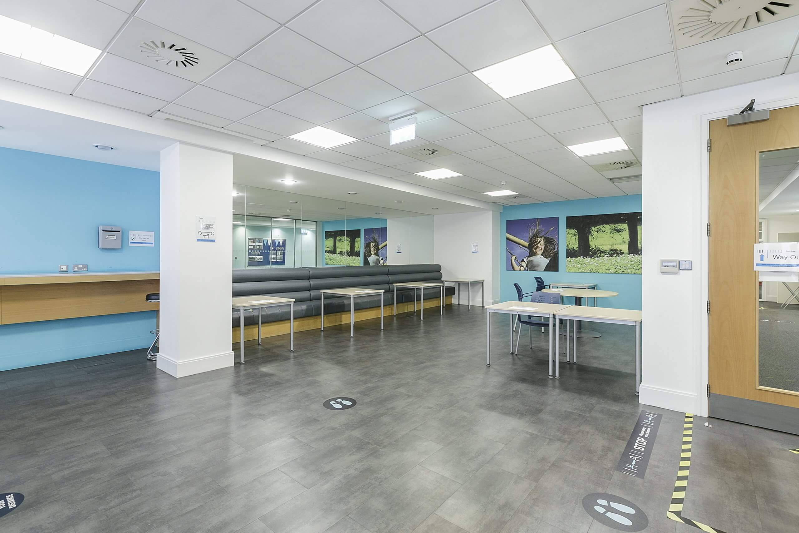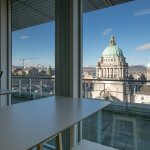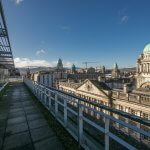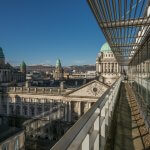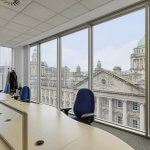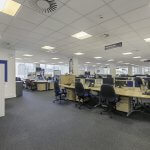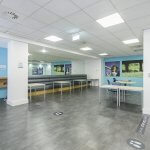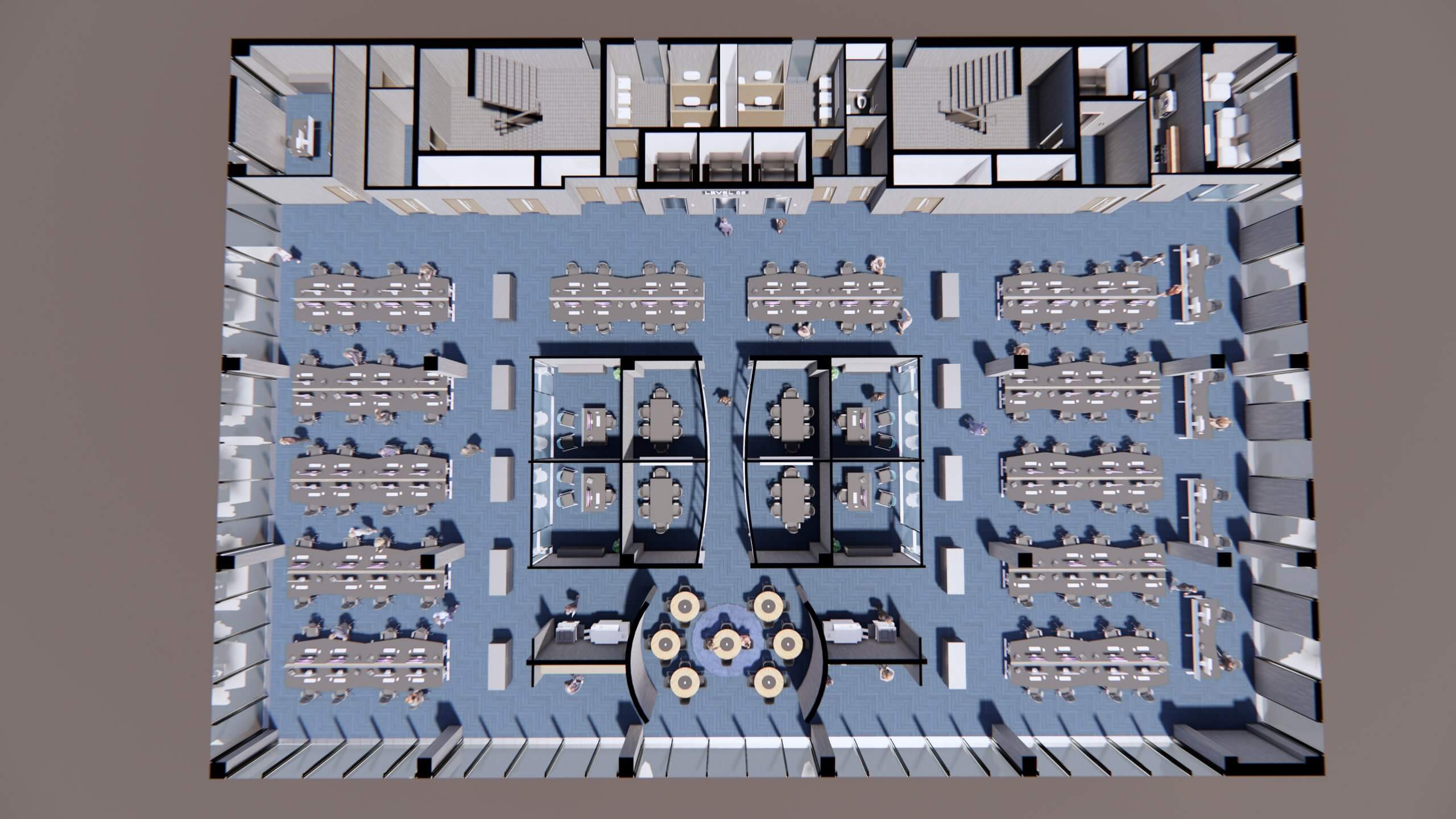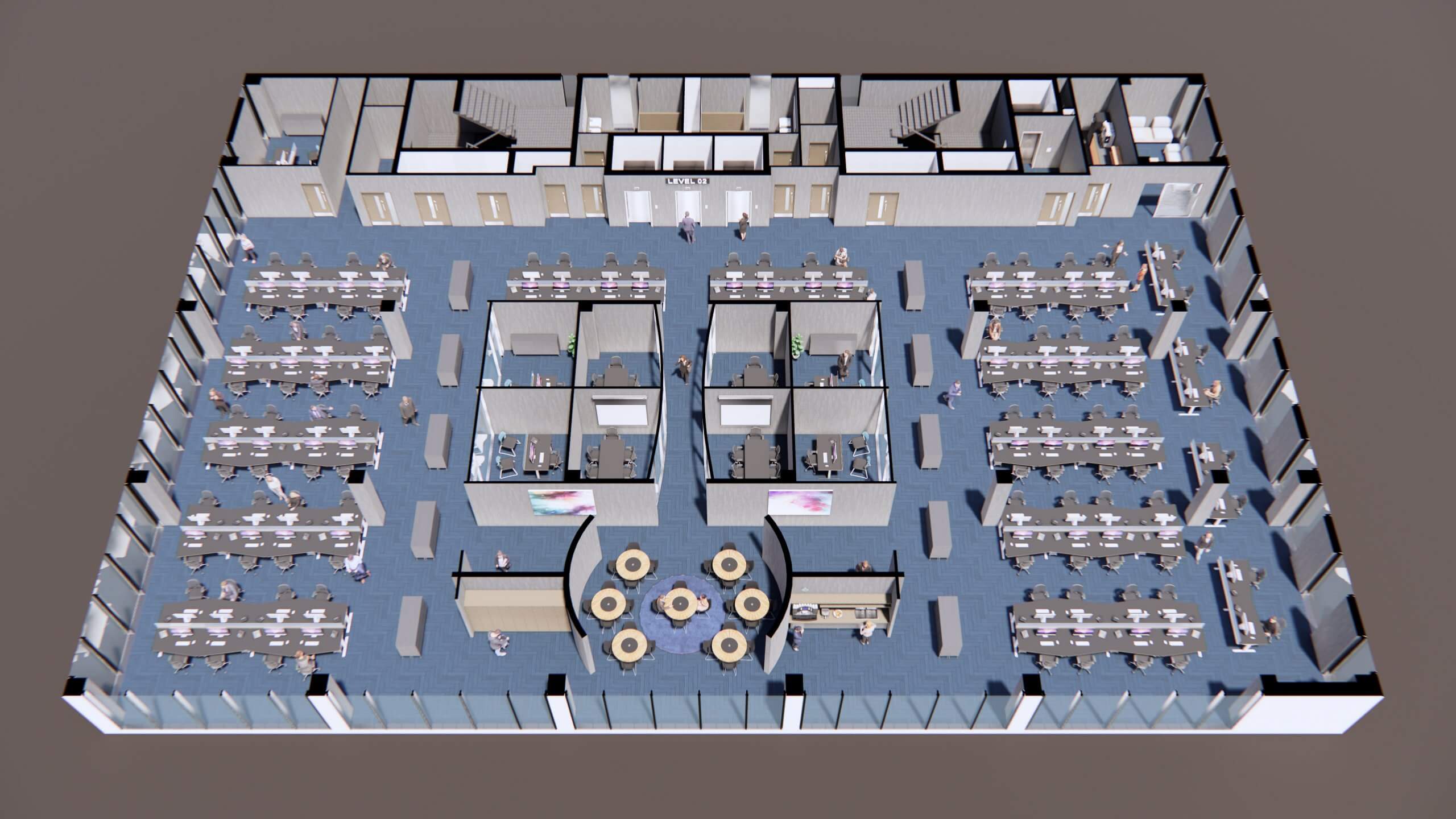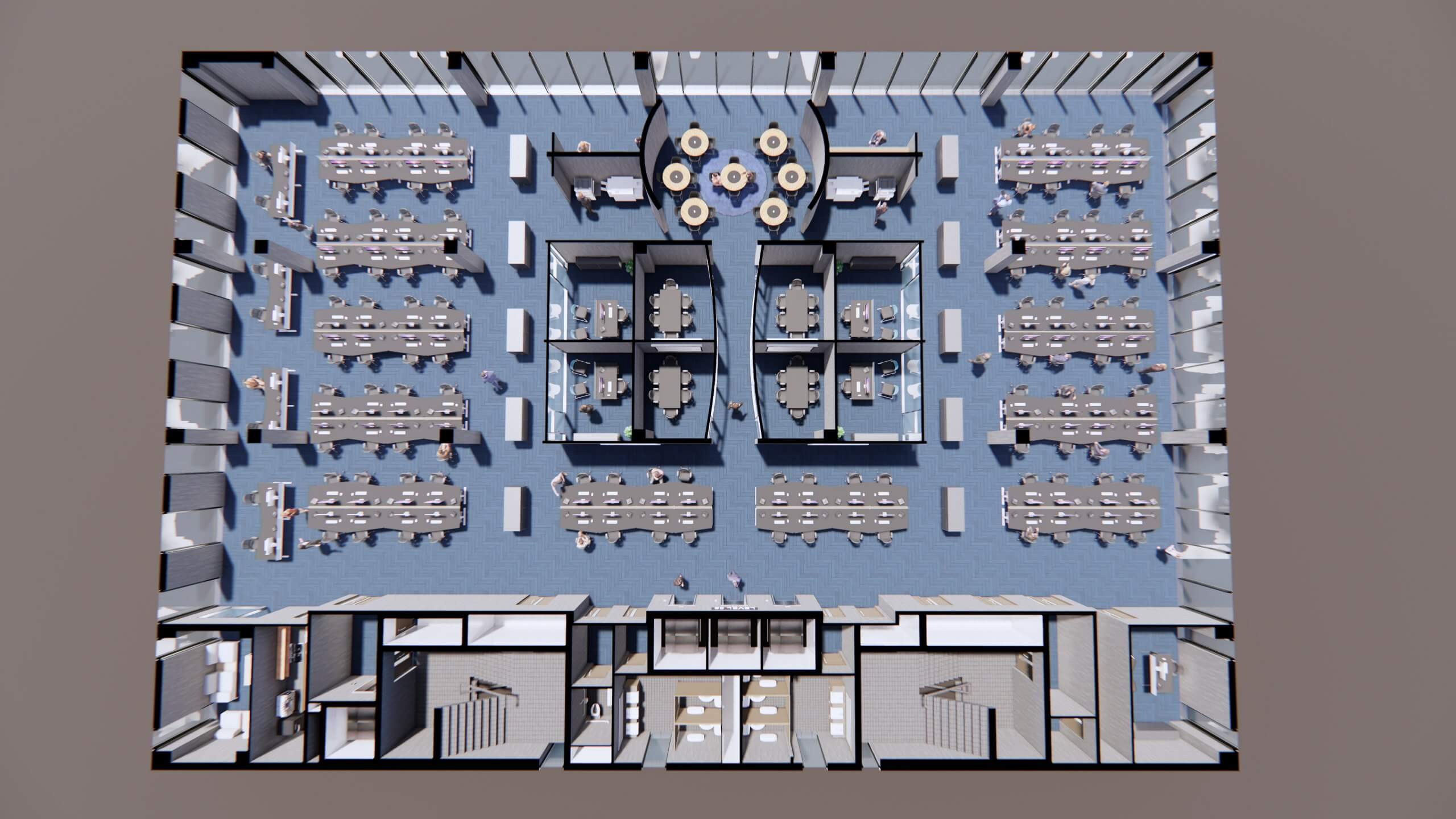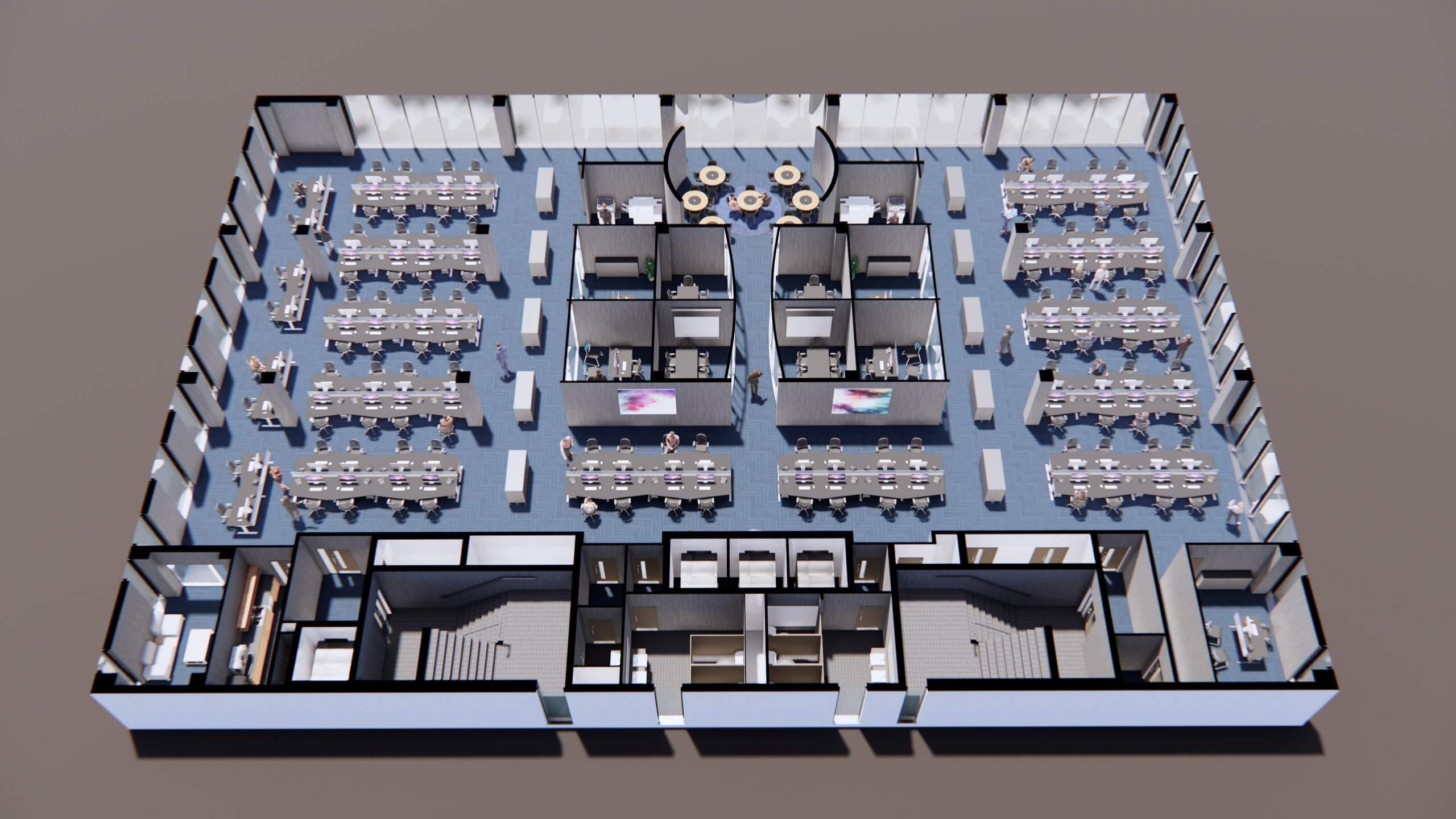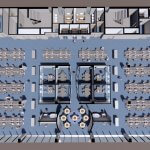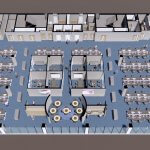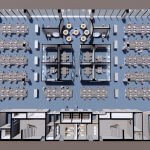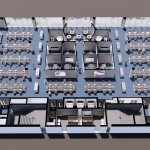4th Floor, Metro Building, 6-9 Donegall Square South (10,271 - 41,084 Sq.Ft),
Property Overview
- Features
- Location
- Lease Details
- Commercial Rates
- Viewing Details
- VAT
The Metro building is located in the heart of Belfast’s prime office area on the prestigious Donegall Square facing Belfast City Hall.
The property comprises 69,611 sq.ft of prime grade A office space incorporating basement, ground and eight upper floors, with typical efficient floor plates of 10,000 sq ft.
In addition the building benefits from a dedicated basement car parking facility for 50 cars.
Specification
The building is fitted out to Grade A specification.
This includes:
• Nine storey Portland stone clad with curtain walling and full height glazing to two sides.
• Glazed revolving entrance doors to reception.
• 4 no. passenger/goods lifts (3 no. 10 person lifts in reception lobby and 1 no. 8 person lift to the basement)
• Feature lighting to entrance and atrium.
• Contemporary male, female and accessible toilets on ground to seventh floors.
• Shower facilities
Technical Specification
• Cooling, Heating & Lighting.
• VRF fully air-conditioned.
• Intelligent lighting.
Floor Heights
• Slab to slab height of 2.7m.
• Raised floor depth 150mm overall.
Security
• Manned Reception during office opening hours.
• Fob access from carpark and extensive CCTV coverage with provision for gated access controls.
The Metro building is located in the heart of Belfast’s prime office area on the prestigious Donegall Square facing Belfast City Hall. The property comprises 69,611 sq.ft of prime grade A office space incorporating basement, ground and eight upper floors, with typical efficient floor plates of 10,000
- Landmark Grade A Office Building
- Suites Available from 10,271 - 41,084 Sq.Ft
- Located in the Heart of Belfast on the prestigious Donegal Square
Accommodation

Lisney Commercial
Services
Meet our Experts
- Development Land
- Industrial
- Investment
- Licensed and Leisure
- Offices
- Retail
- Specialist
