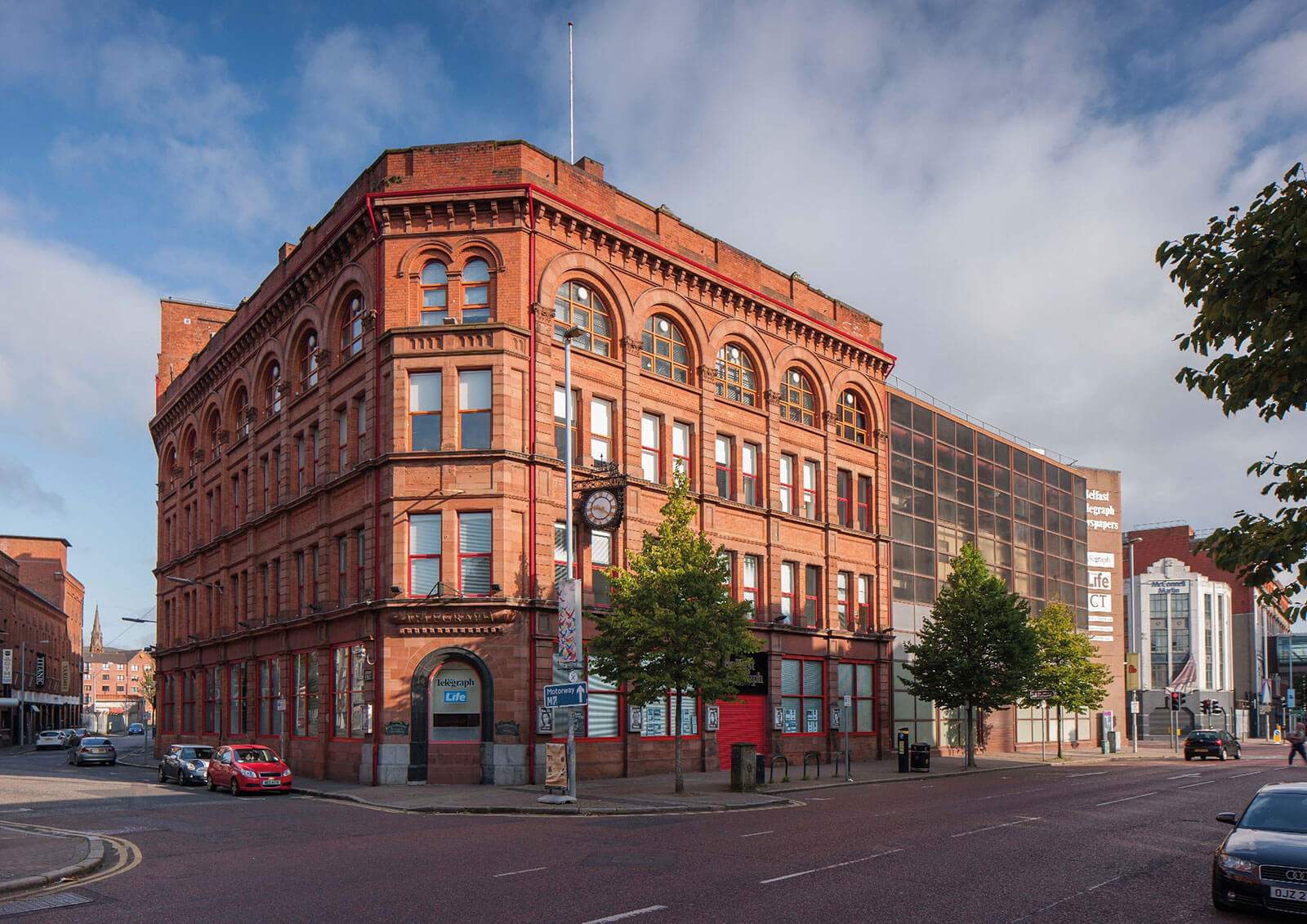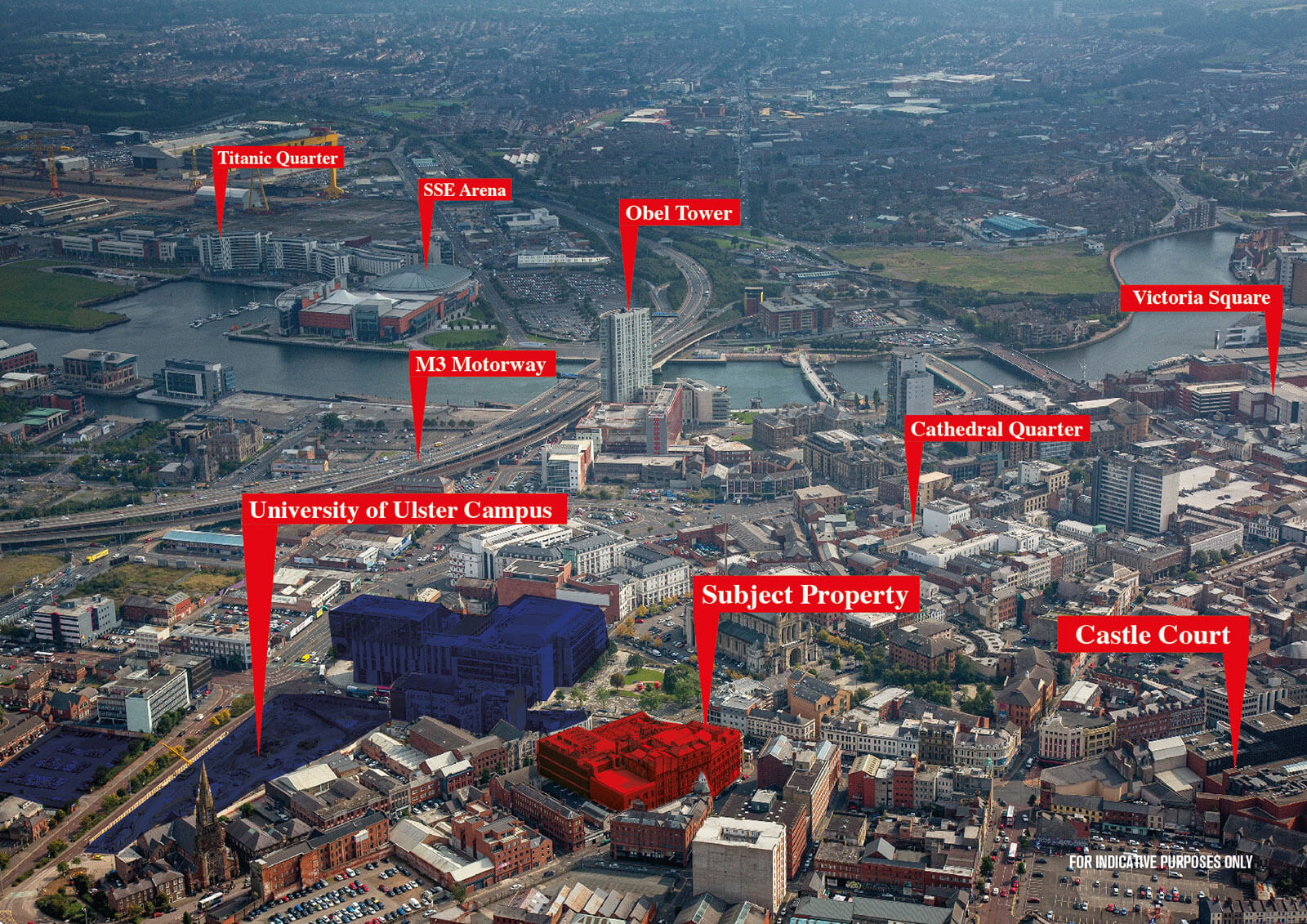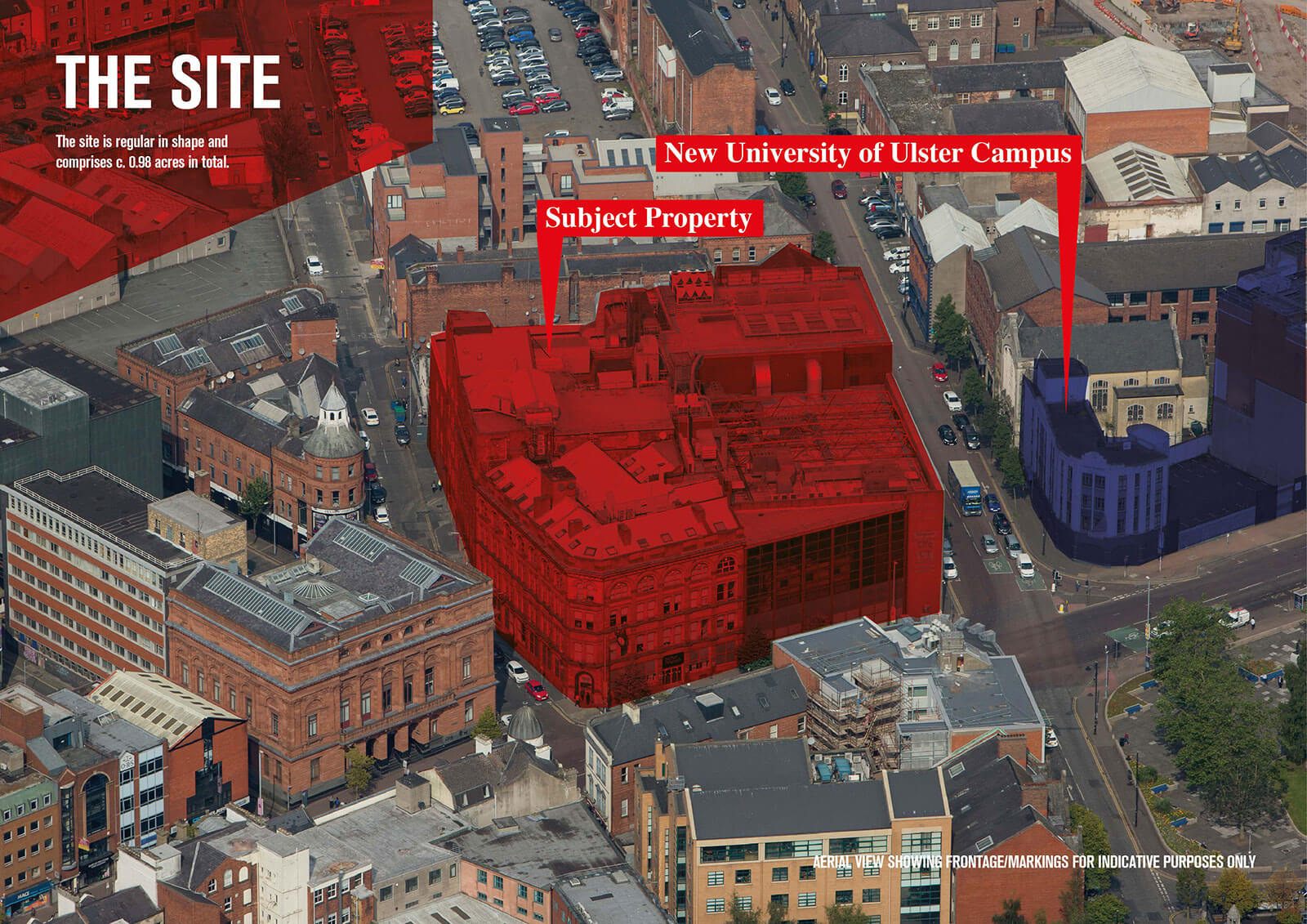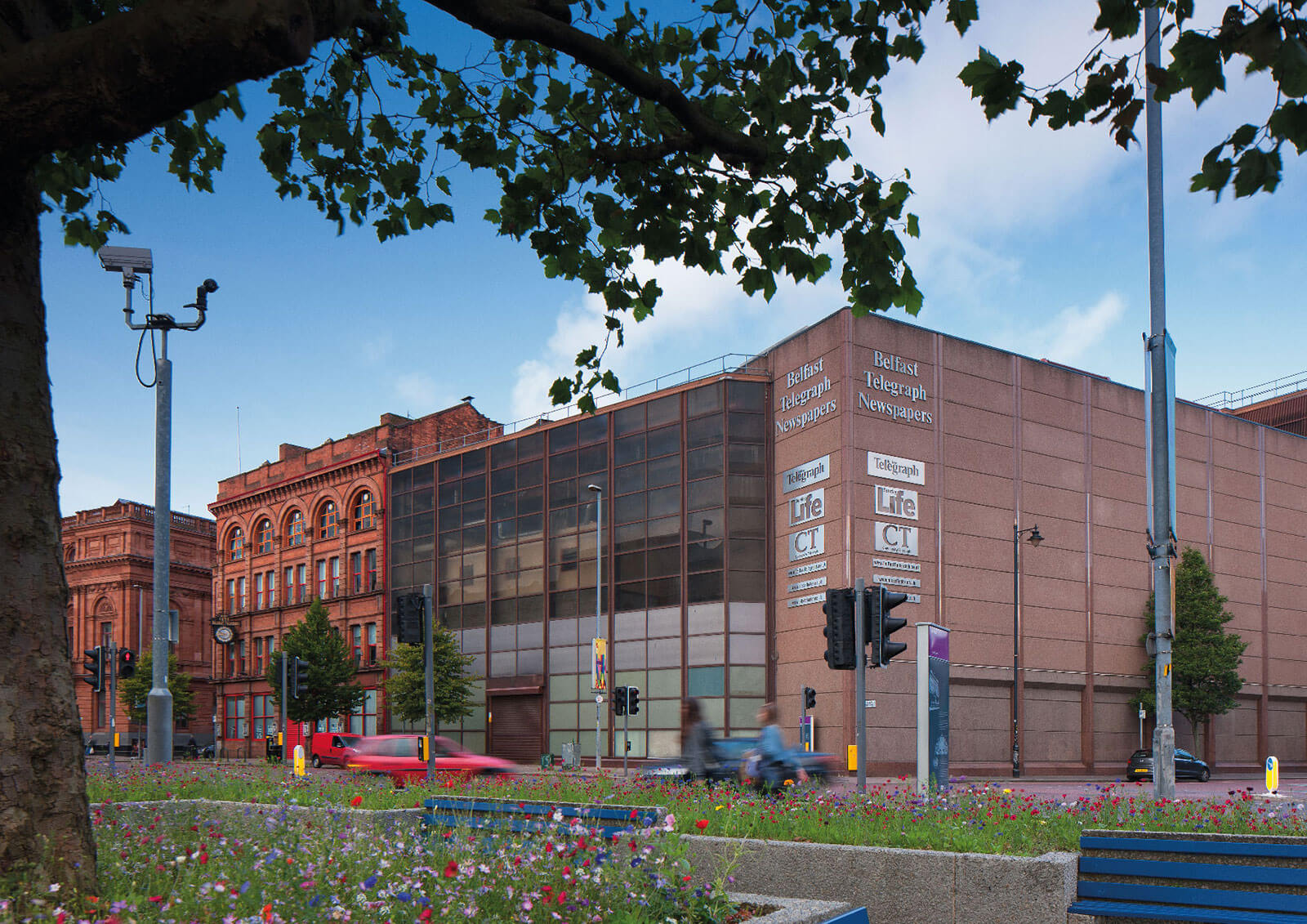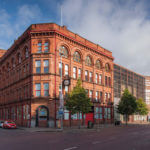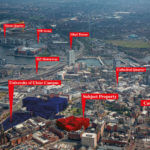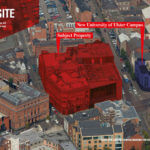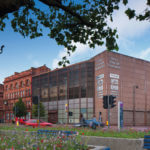Belfast Telegraph Building, 124-144 Royal Avenue, Belfast,
Property Overview
- Features
- Location
- VAT
- Commercial Rates
- Viewing Details
The building elements include facets of both modern steel framed construction and historical masonry architecture, where the original building stands on the southwest corner of the development plot.
A single storey basement exists beneath the footprint of the publishing room that forms the rear (northern element) of the building.
The perimeter of the building is adjoined by the pedestrian footpath and parking bays, along the building frontage and side-streets, and by neighbouring commercial properties to the rear.
We also understand there is an NIE substation on the site.
Rent
Price on application for short term letting.
EPC Rating
The property has a rating of D98.
The building elements include facets of both modern steel framed construction and historical masonry architecture, where the original building stands on the southwest corner of the development plot. A single storey basement exists beneath the footprint of the publishing room that forms the rear (northern
- To let on a short term basis pending redevelopment of the site.
- Office space.
- Warehouse/storage space with 12.78m eaves.
- Suitable for various uses to include film locations/building of sets.
- On site car parking.
- All enquiries welcome.
Accommodation
| Floor | Sq M | Sq Ft |
|---|---|---|
| Basement | 724.16 | 7,795 |
| Ground Floor | 3,864.17 | 41,595 |
| First Floor | 3,872.07 | 41,680 |
| Second Floor | 2,435.37 | 26,215 |
| Third Floor | 2,396.82 | 25,800 |
| Fourth Floor | 900.67 | 9,695 |
| Total | 14,193.26 | 152,780 |
Lisney Commercial
Services
Meet our Experts
- Development Land
- Industrial
- Investment
- Licensed and Leisure
- Offices
- Retail
- Specialist


