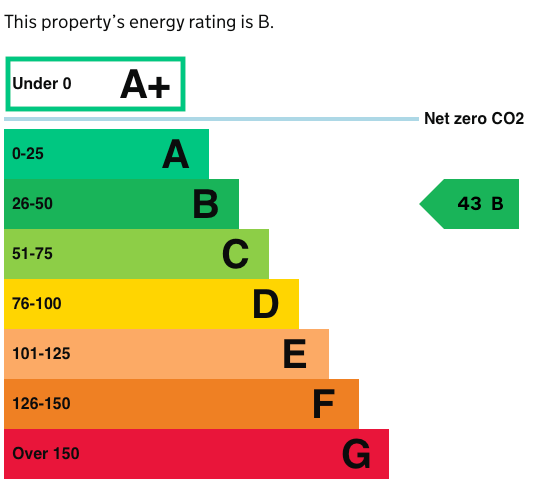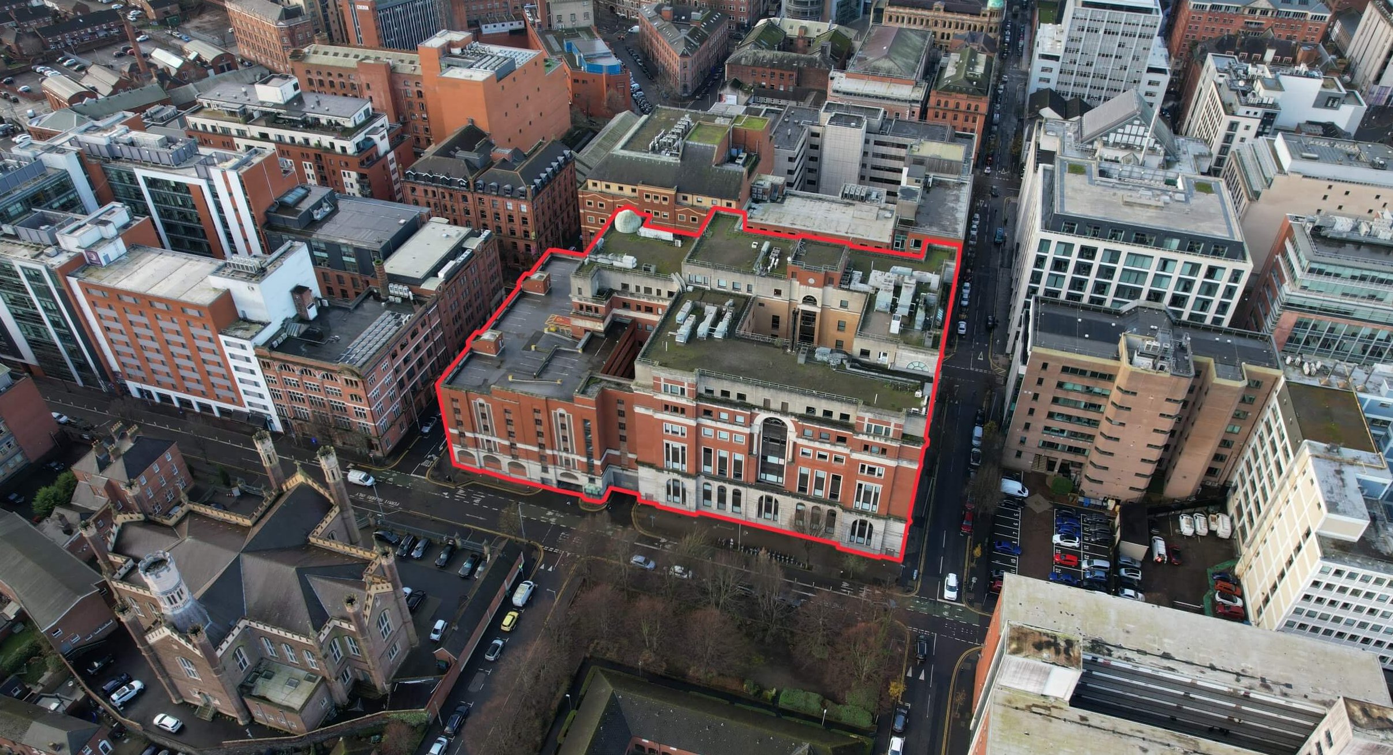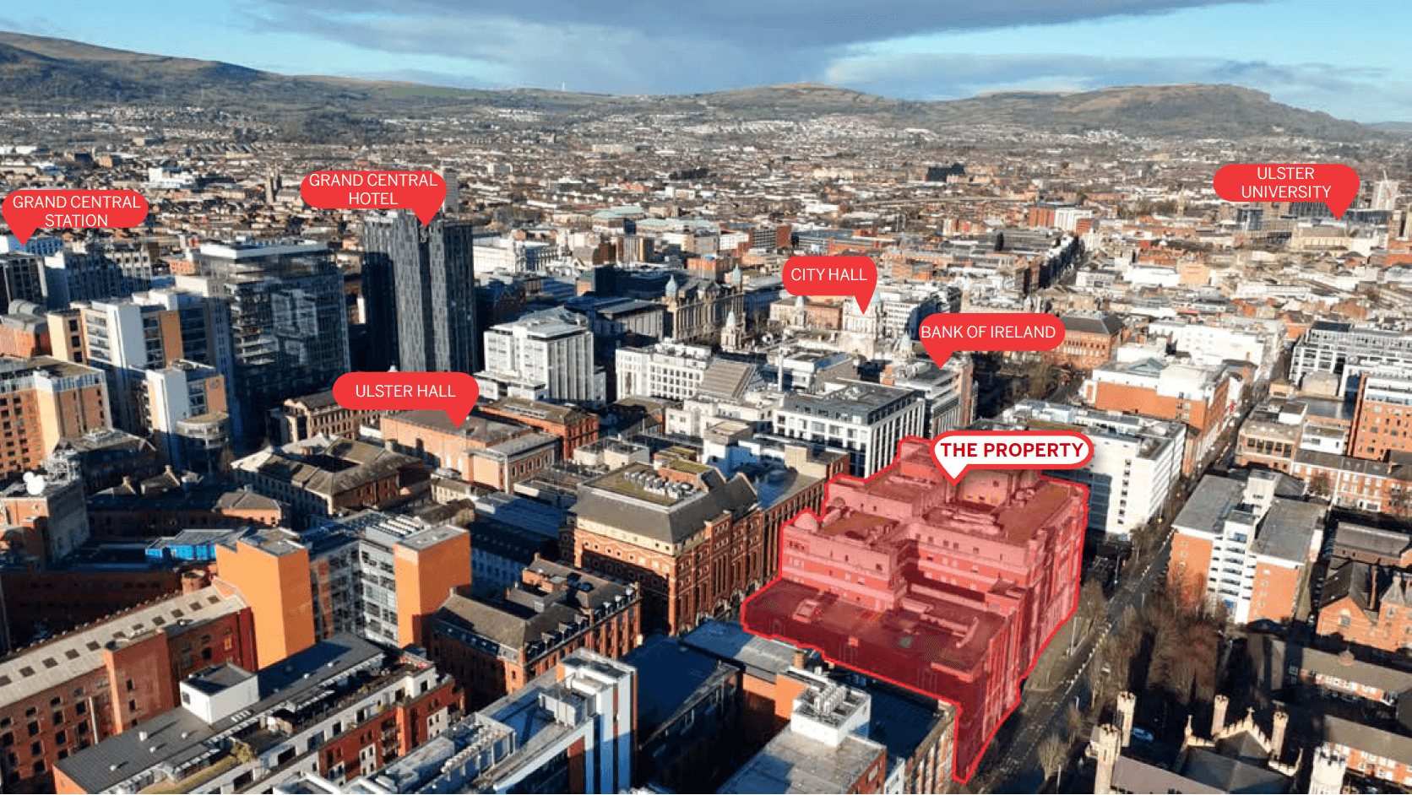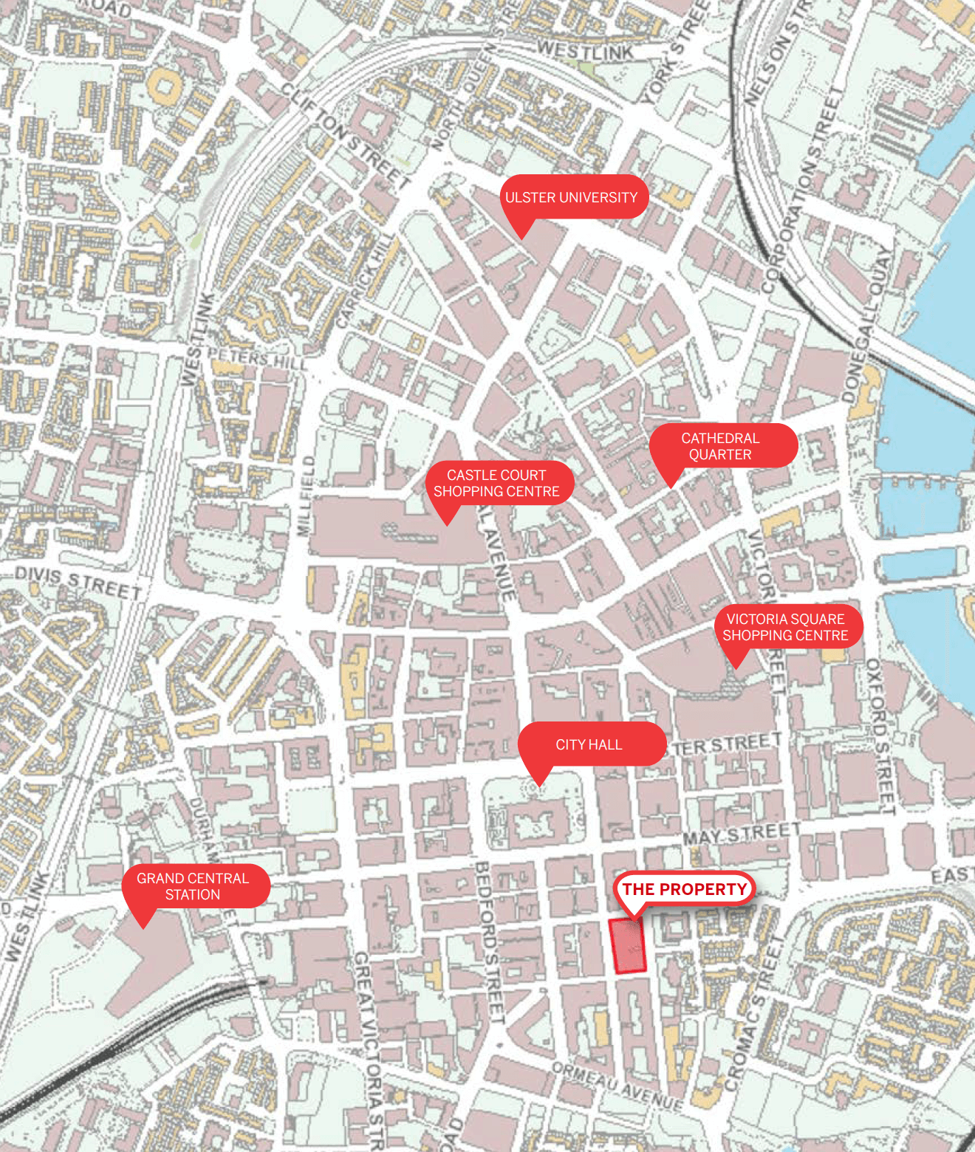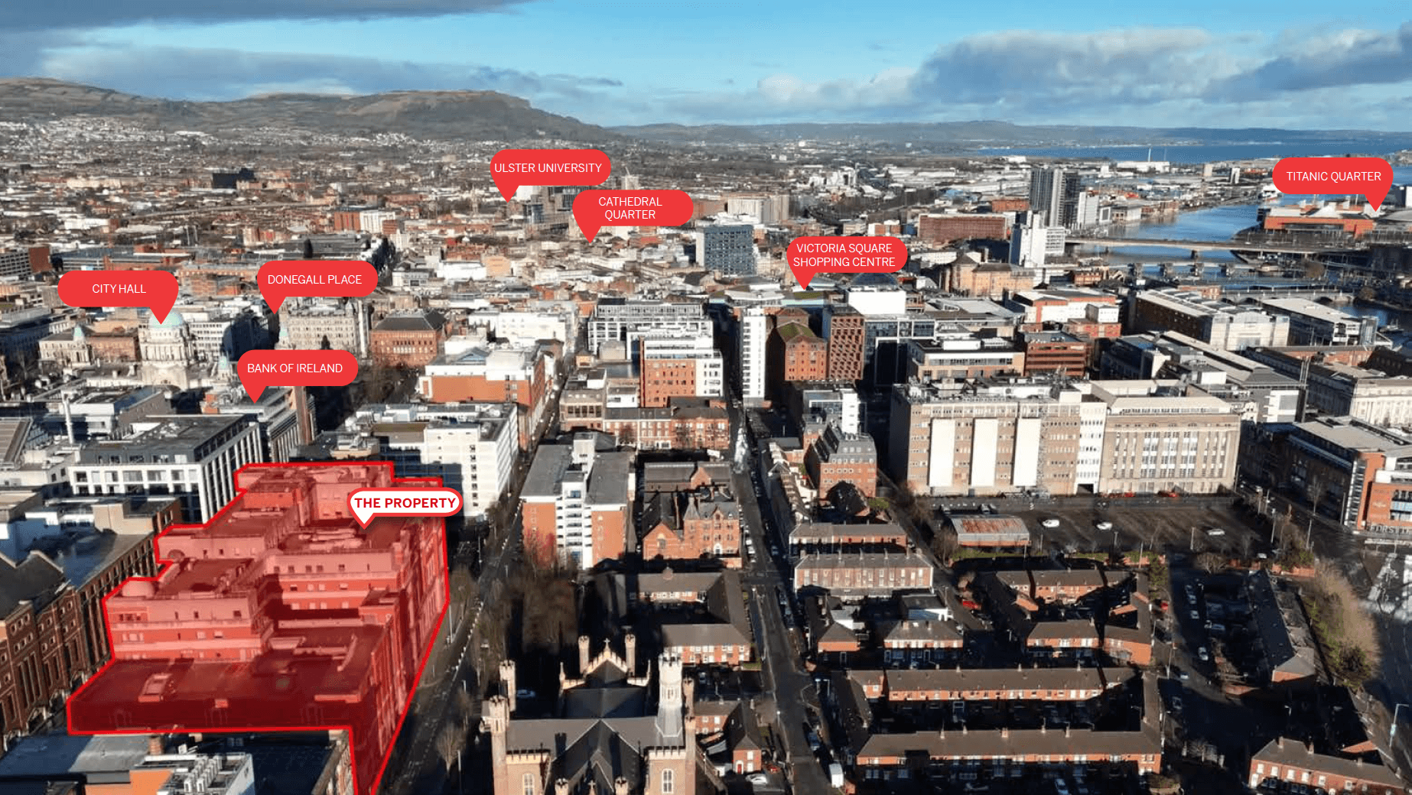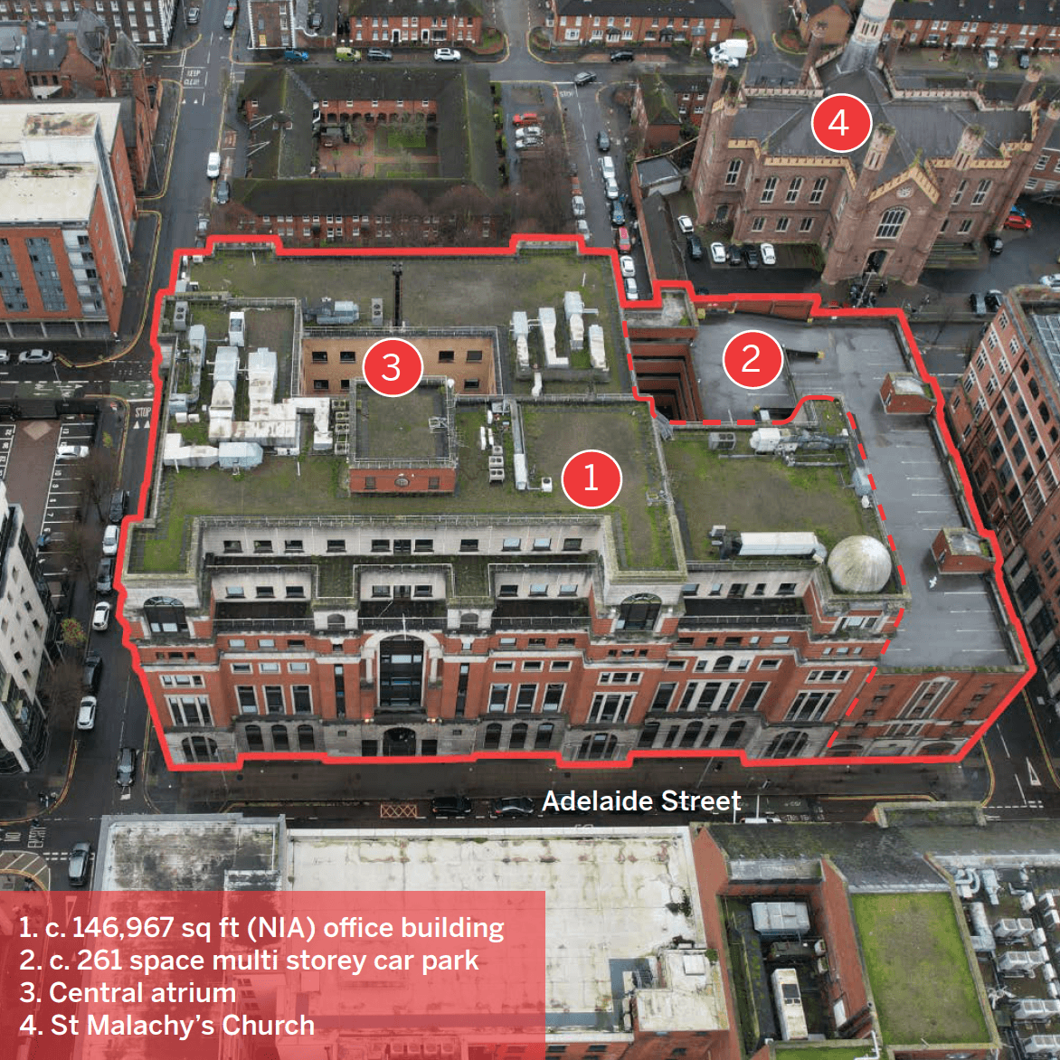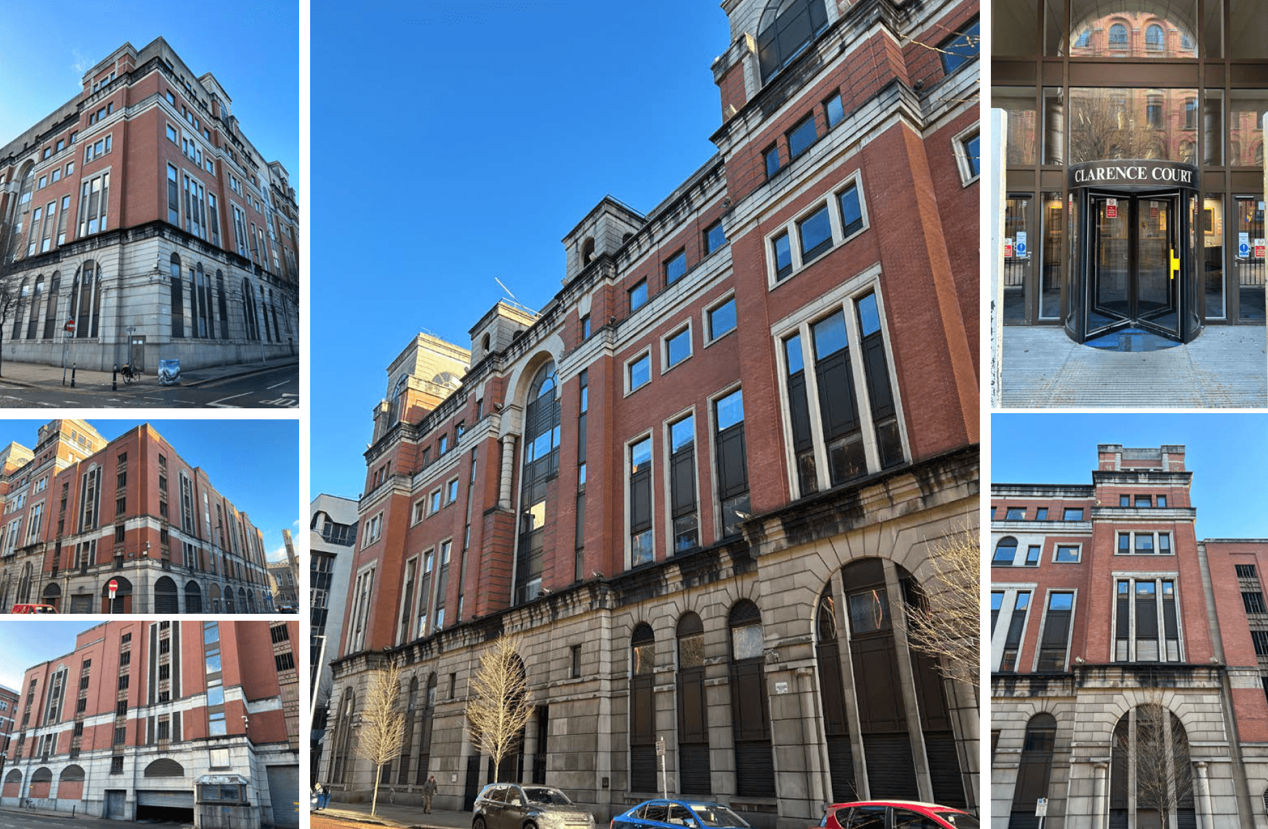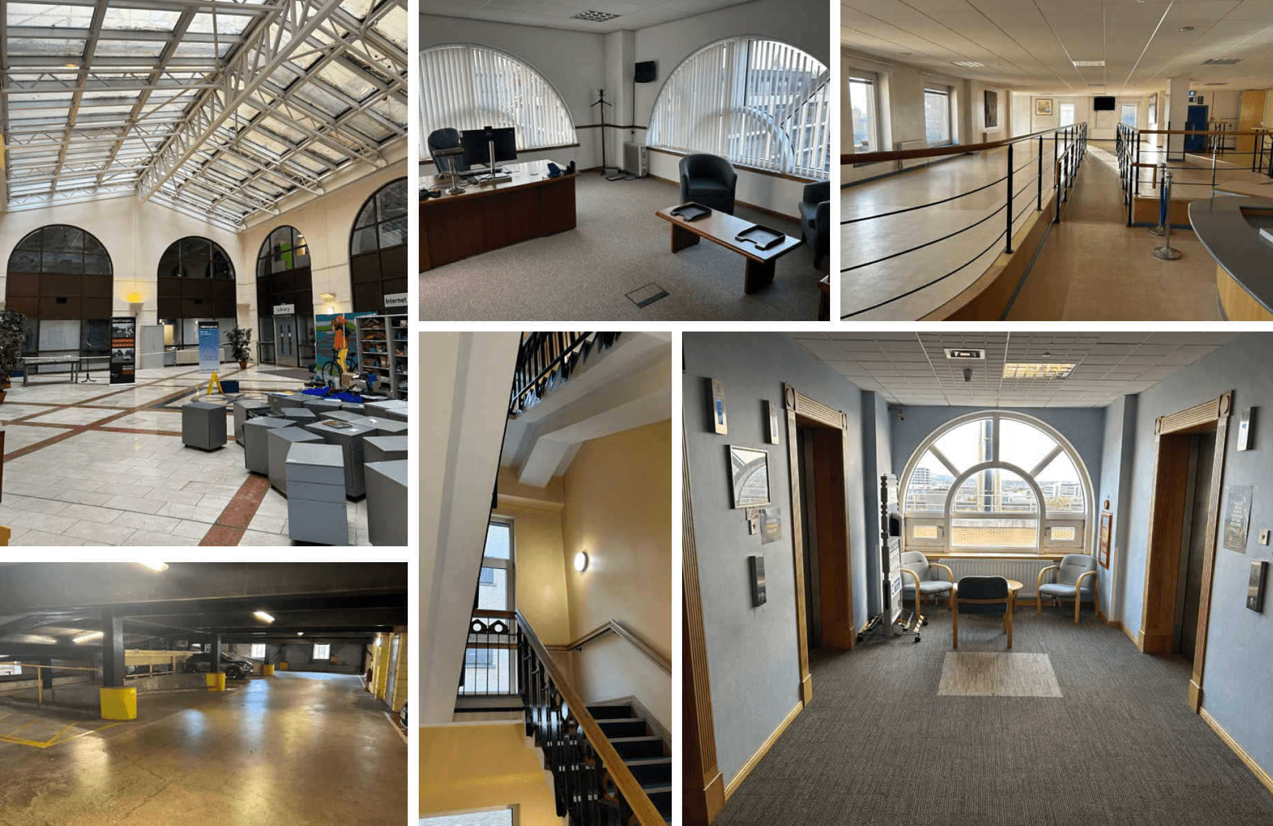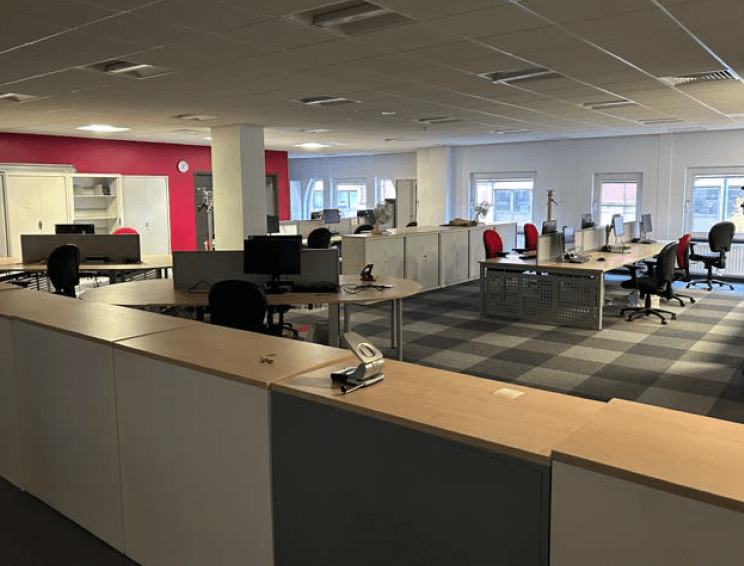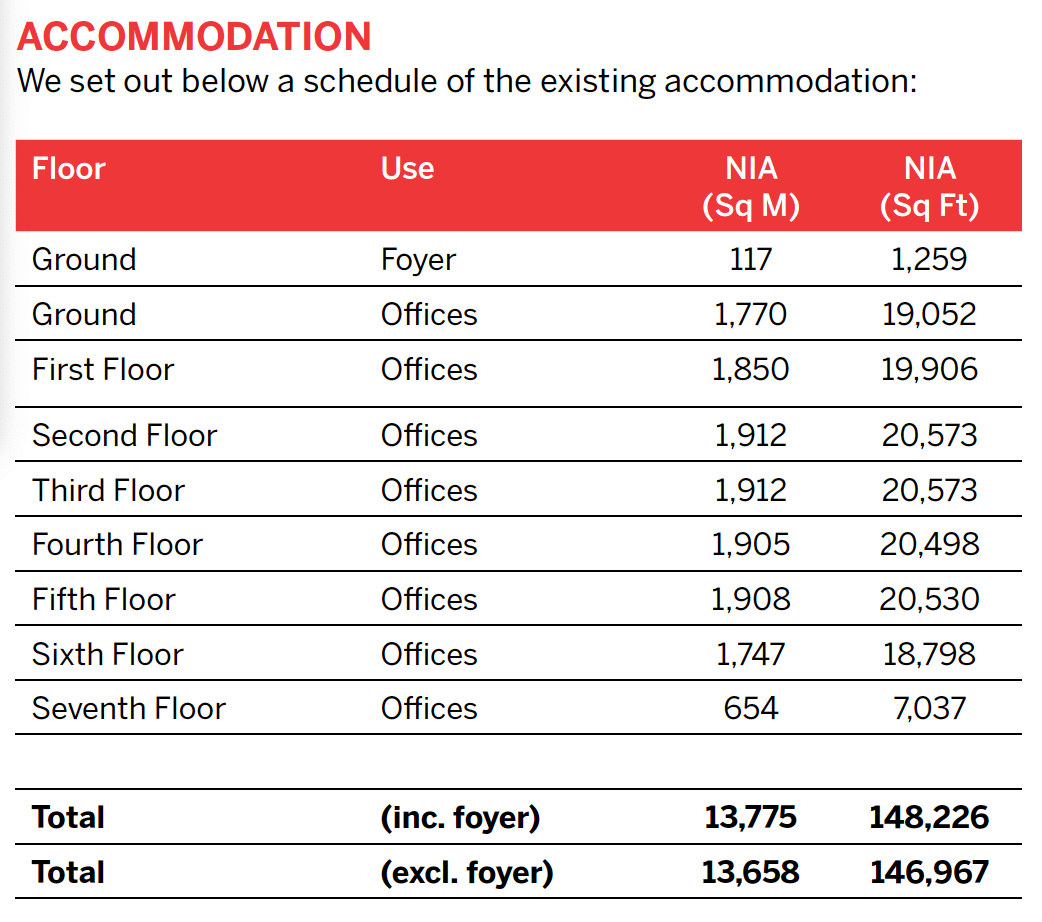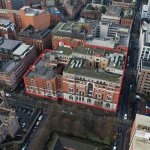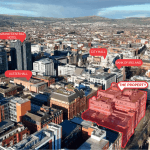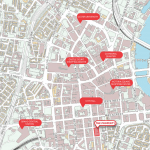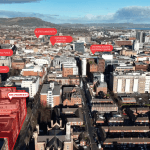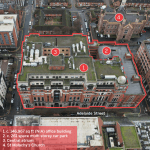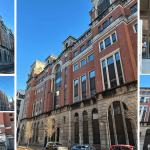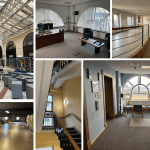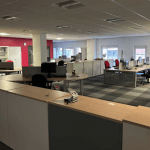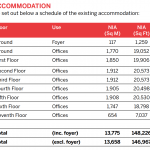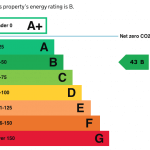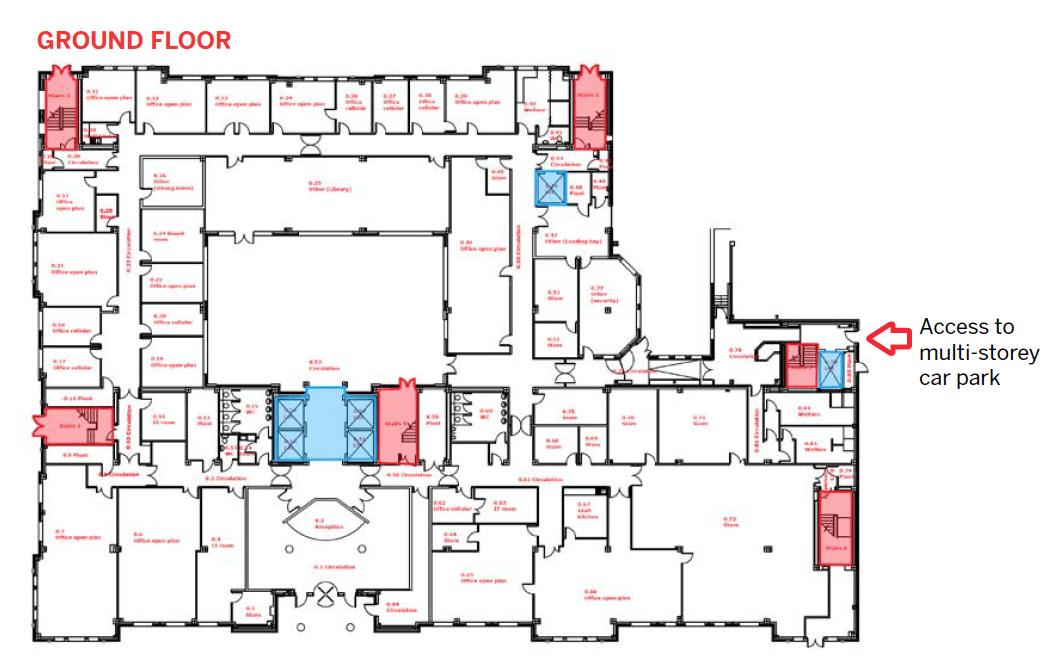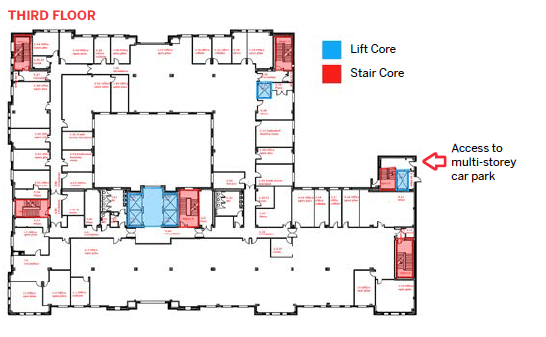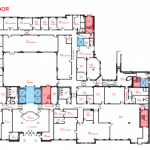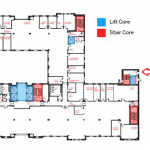Refurbishment /Repurposing/ Redevelopment Opportunity, Clarence Court, 10-18 Adelaide Street,
Property Overview
- Features
- Location
- Further Information
- Viewings
- VAT
- EPC
- Method of Sale
- Price on Application
- Contact
The property, understood to have been constructed in the early 1990’s, currently comprises a self-contained office building arranged over ground and seven upper floors providing a total floor area of c.146,967 sq ft (NIA) and a split-deck multi-storey car park with a total of c. 261 parking spaces. Uniquely, the property occupies a standalone plot within the city centre that extends to c.1-acre (0.4 hectares) and is bounded by Franklin Street, Adelaide Street, Alfred Street and Clarence Street.
Internally, the office building provides a mix of open-plan working spaces as well as areas that have been cellurised to suit the bespoke needs of the previous occupier. Each floor has an extensive range of private offices, meeting rooms and ancillary accommodation, whilst a staff canteen area, associated kitchen and main plant room are all located on the sixth floor.
The existing floorplates are broadly ‘P’ shaped and are set around a central atrium that has a pitched glass roof above ground floor level. Access to the upper floors of the property is provided via multiple lift and stair cores. The sixth floor steps back slightly from Adelaide Street, whilst the seventh floor is much reduced in size relative to the floors below.
The upper floors of the property benefit from excellent natural light throughout and views across Belfast.
The main reception area is accessed directly from Adelaide Street to the west, whilst vehicular access to the multi-storey car park is gained from Adelaide Street and Alfred Street, with both entrances secured by controlled roller shutters. The office accommodation is connected to the multi-storey car park at ground floor level as detailed on the floor plans provided within the pack of further information.
The property, understood to have been constructed in the early 1990’s, currently comprises a self-contained office building arranged over ground and seven upper floors providing a total floor area of c.146,967 sq ft (NIA) and a split-deck multi-storey car park with a total of c. 261 parking spaces.
- Standalone freehold site extending to c. 1 acre (0.4 ha)
- Eight-storey office building totalling c. 146,967 sq ft (NIA)
- Multi-storey car park providing c. 261 secure parking spaces
- Centrally located within Belfast’s recognised commercial district
- Presents numerous value-add refurbishment / repurposing / redevelopment opportunities
- The property is to be sold with the benefit of vacant possession
- Unconditional offers invited for the freehold interest in the property
Accommodation
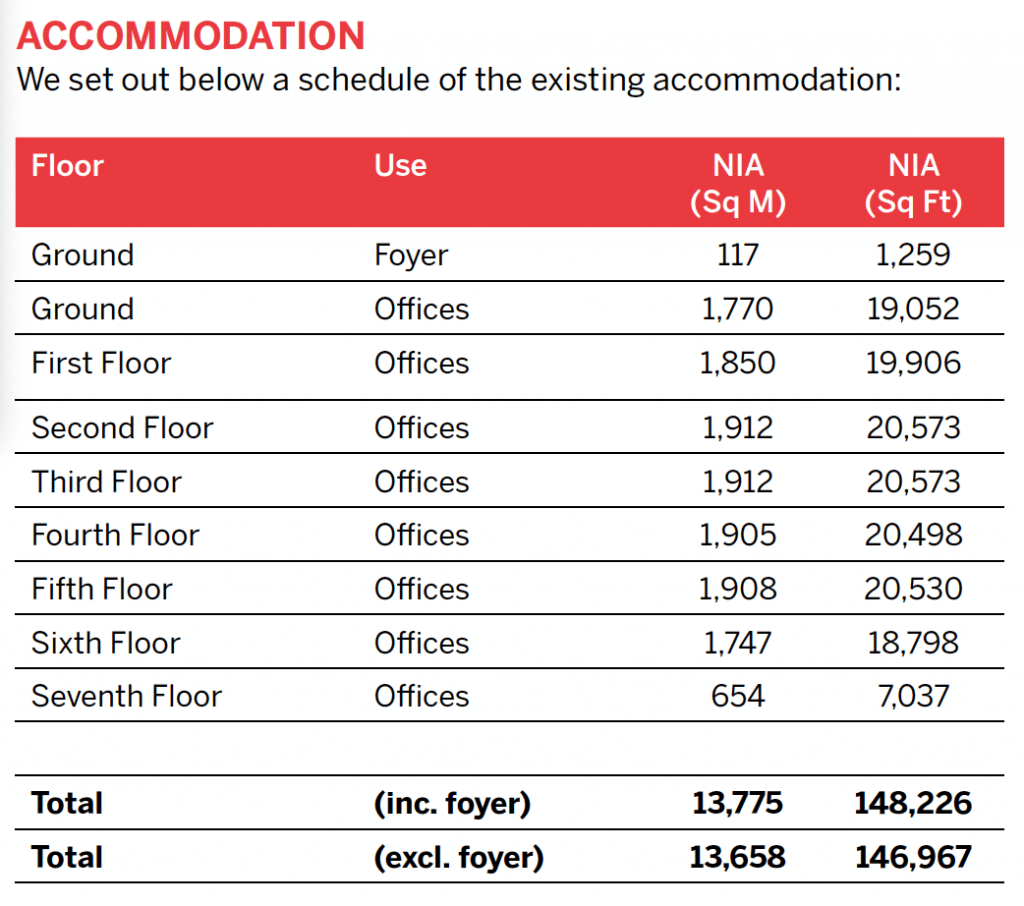

Lisney Commercial
Services
Meet our Experts
- Development Land
- Industrial
- Investment
- Licensed and Leisure
- Offices
- Retail
- Specialist
