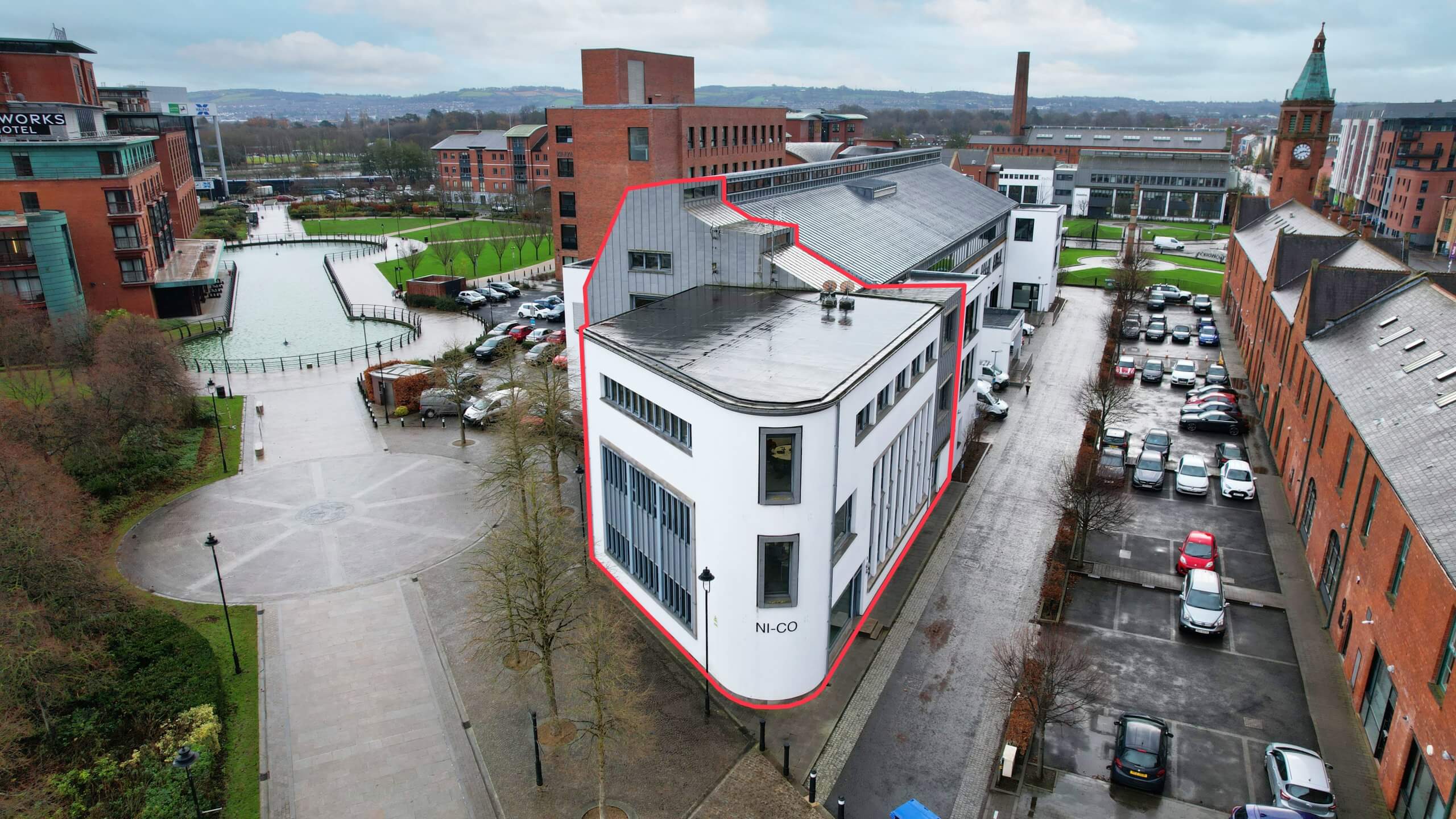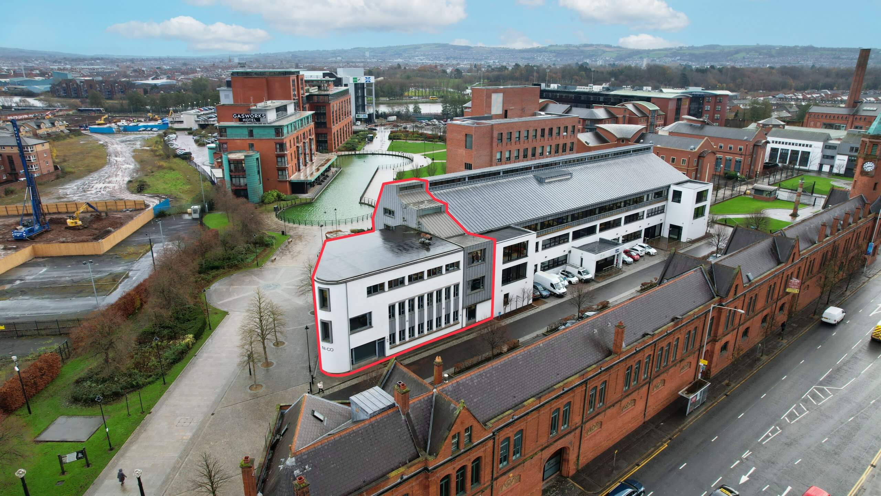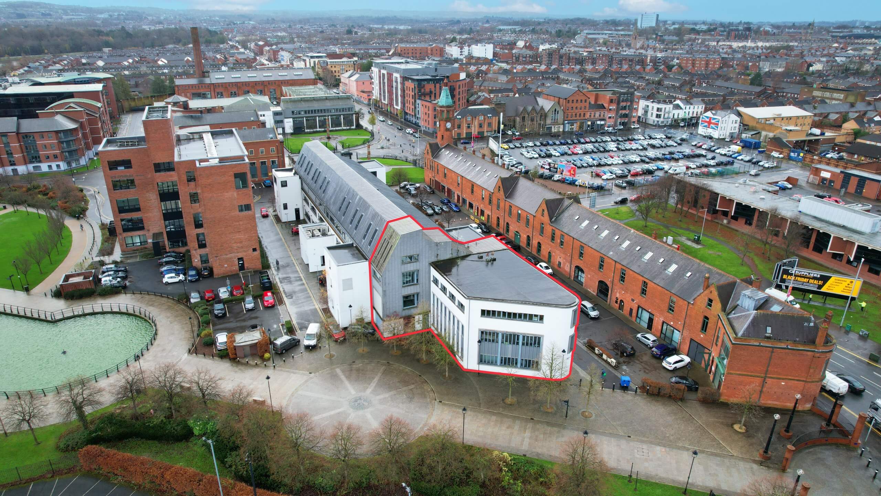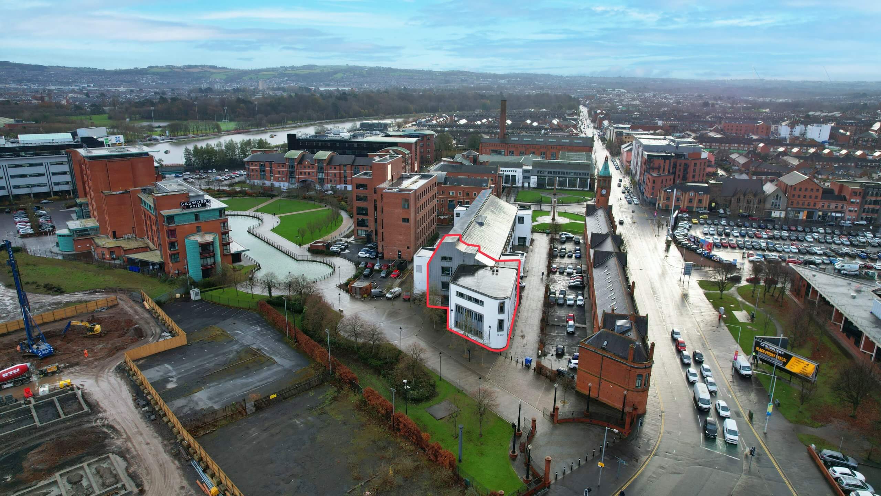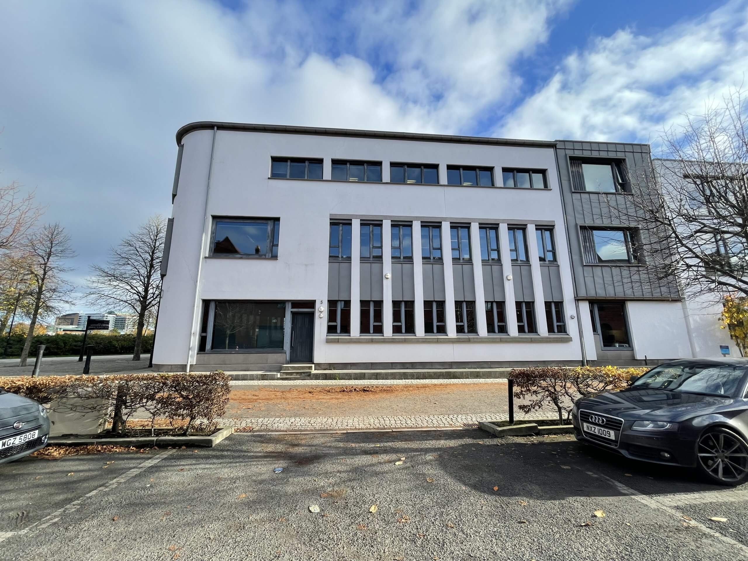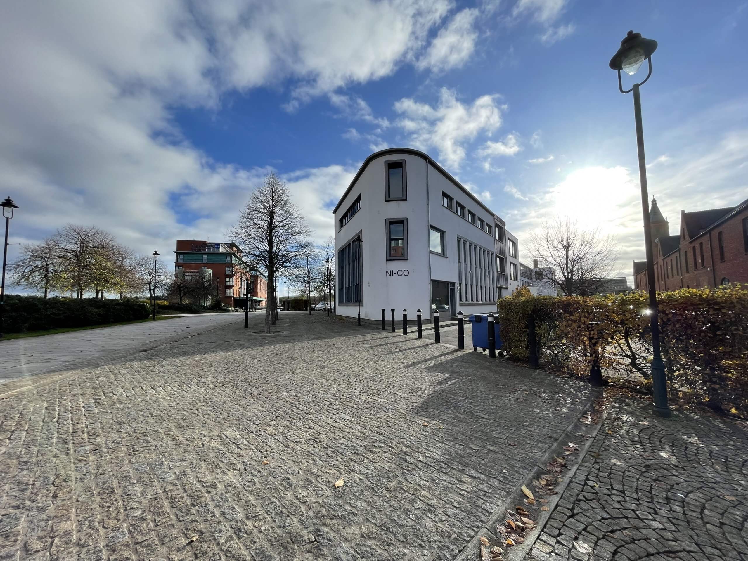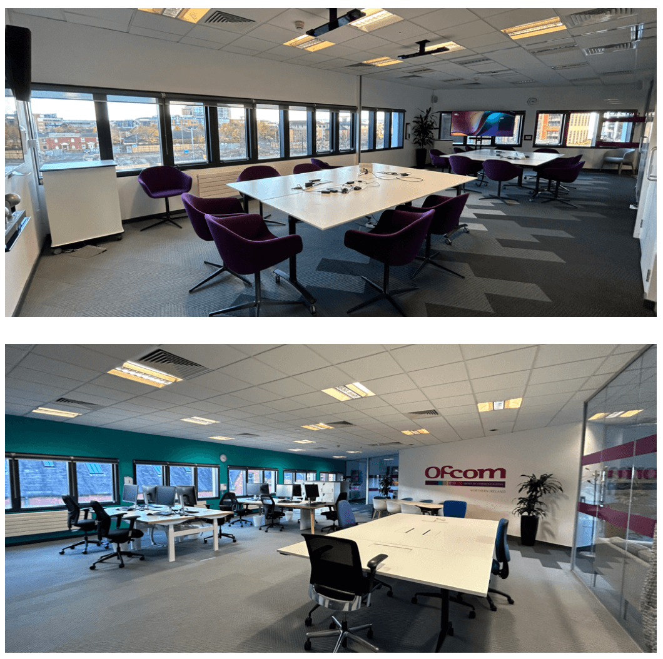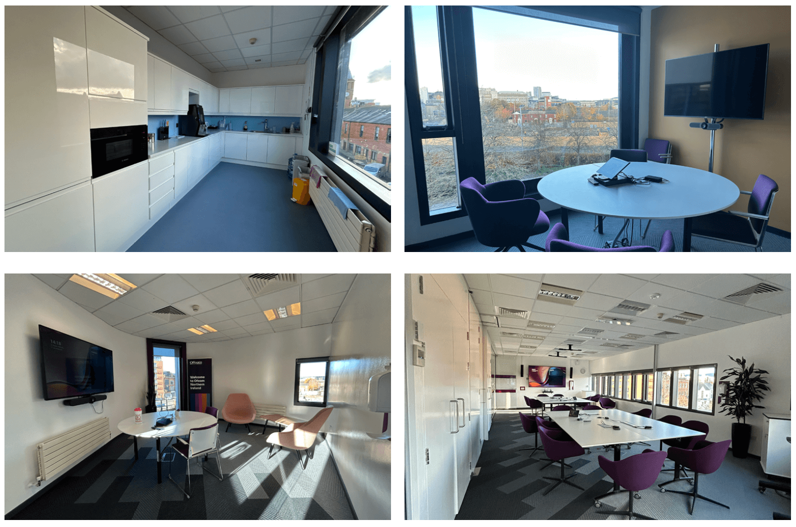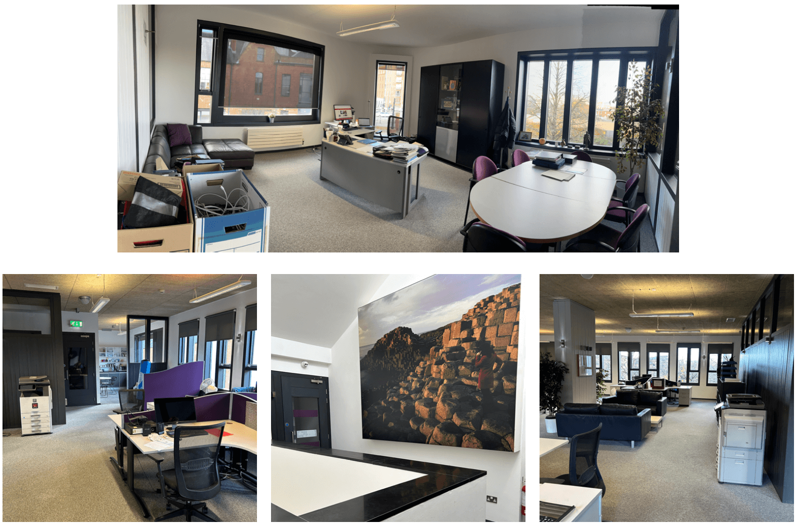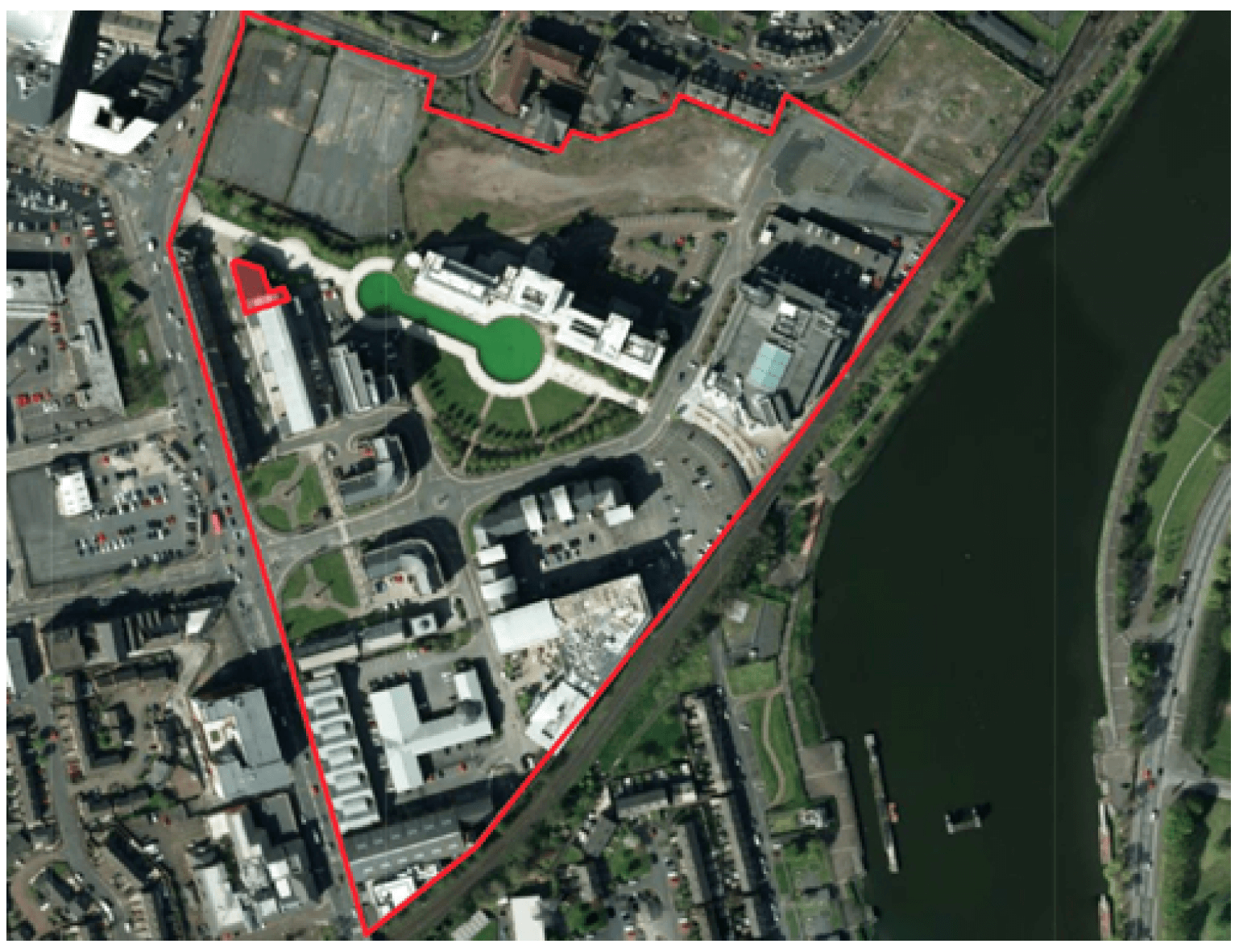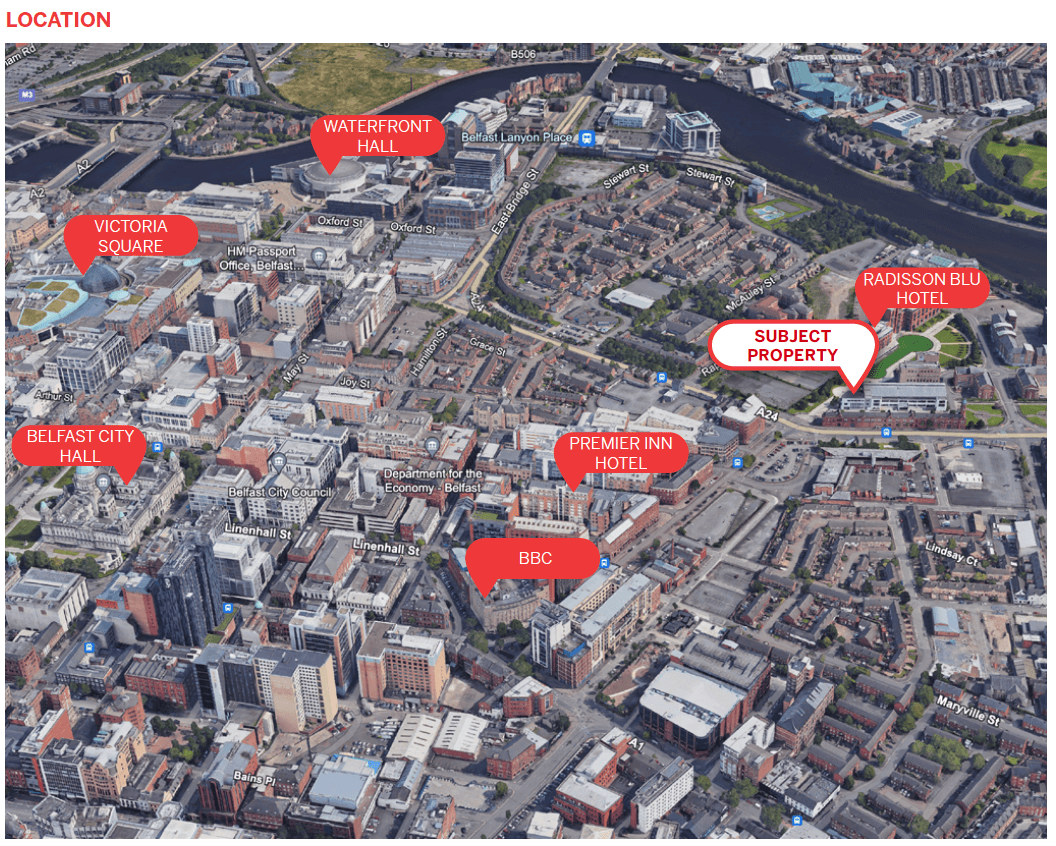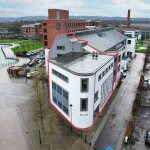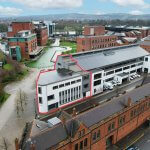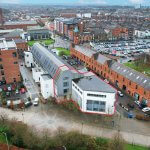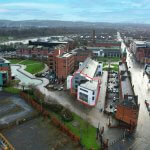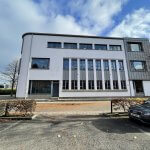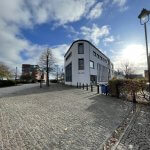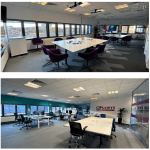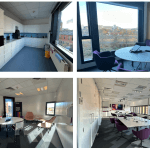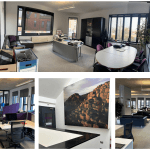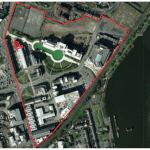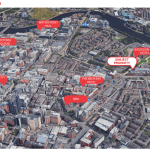Landmark House, 5 Cromac Quay, Gasworks,
Property Overview
- Features
- Location
- Title
- Lease
- Sale Price
- VAT
- Customer Due Diligence
- Contact
The subject property, understood to have been built c. 2005, comprises an end of block, modern, purpose-built office building. The building is approximately 8,579 sq ft arranged over 3-storeys plus mezzanine level and is currently separated into 2 lettable areas. The building is fully fitted to a good overall standard in both occupancies.
We understand that one exclusive parking space is located to the north-eastern side of the property and there are a range of other on-street and contract parking options in the area. Details on request.
The modern architecture, namely the angled walls with grey steel cladding and feature glazing makes Landmark House one of the standout buildings within Gasworks, lying comfortably with the nearby historic red-brick buildings.
Ground & First Floor (available to let)
The ground and first floors are fully fitted, modern offices with double glazing, acoustic ceilings, lighting, raised flooring, carpet tile cover, wall decorations and gas fired heating. The suite is sub divided to provide the following;
• Reception area
• Boardroom
• Open plan office
• Kitchen
• The offices are light and bright with high ceilings and windows on three sides.
Second & Mezzanine floors (let)
The suite, currently occupied by Ofcom, is fully fitted out to Grade A specification with suspended ceilings, recessed lighting, raised /carpeted floors, air conditioning system and wall decorations.
The suite is sub divided to provide the following;
• Open plan office space with a glass partitioning
• Boardroom
• Private office
• Modern kitchen, accessed off the open plan office.
• Small meeting room
• Comms room
• WCs
Common Areas
The common areas of the building comprise a stairwell, 8-person Kone passenger lift, shower at ground floor and two bathrooms on each floor. These are modern with painted white walls, grey floor tiles and wooden handrails.
The subject property, understood to have been built c. 2005, comprises an end of block, modern, purpose-built office building. The building is approximately 8,579 sq ft arranged over 3-storeys plus mezzanine level and is currently separated into 2 lettable areas. The building is fully fitted to a good
- Prominent position within The Gasworks and Belfast City Centre
- Comprising c. 8,579sqft office accommodation
- Secure income (Part Let) until lease end 2029
- Purpose built and landscaped business environment
Accommodation
Accommodation
| Floor | Sq M | Sq Ft |
|---|---|---|
| Ground Floor | 228.29 | 2,457 |
| First Floor | 259.5 | 2,793 |
| Second Floor | 284.07 | 3,058 |
| Mezzanine Floor | 25.16 | 271 |
| TOTAL | 797.02 | 8,579 |
Lisney Commercial
Services
Meet our Experts
- Development Land
- Industrial
- Investment
- Licensed and Leisure
- Offices
- Retail
- Specialist

