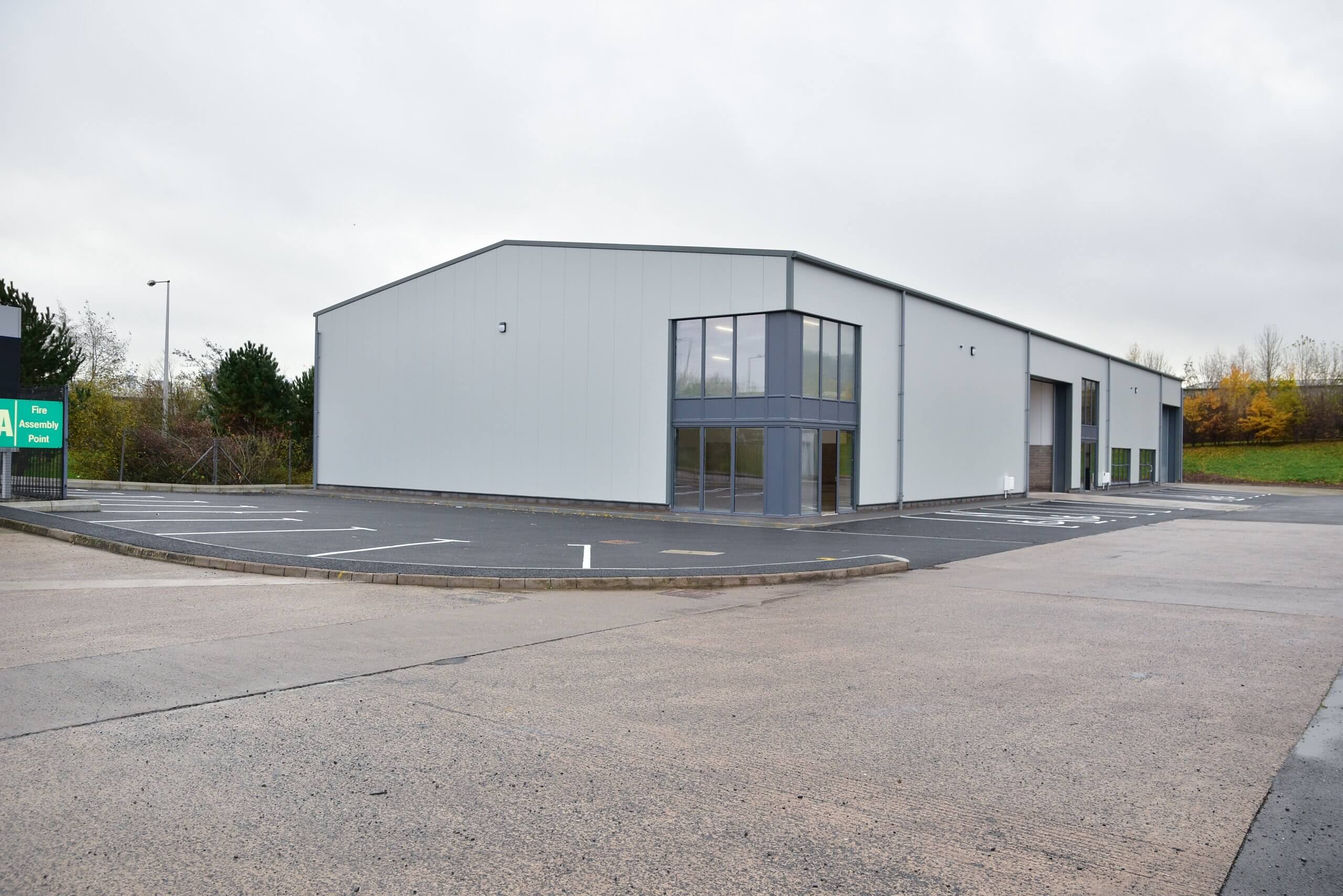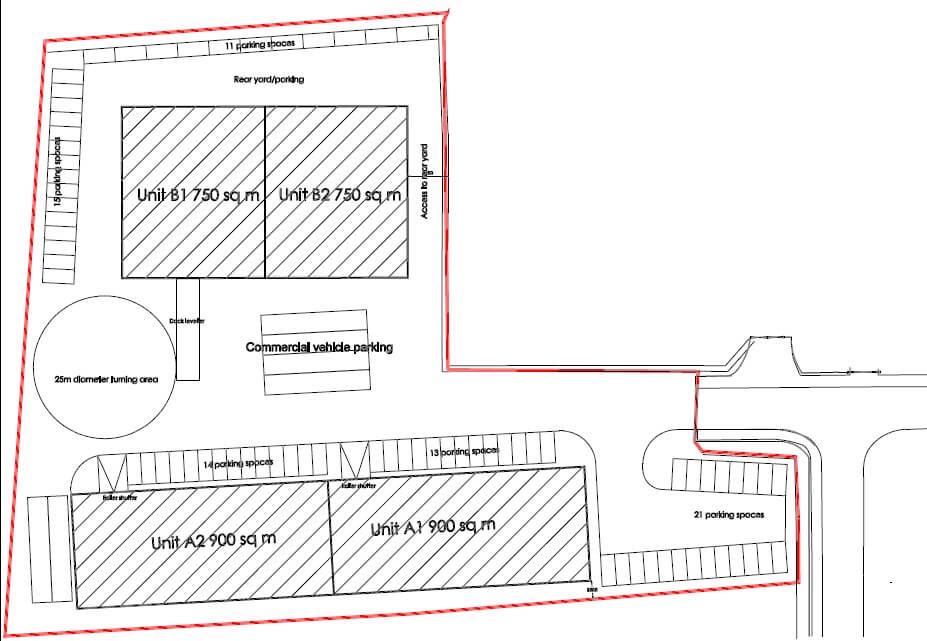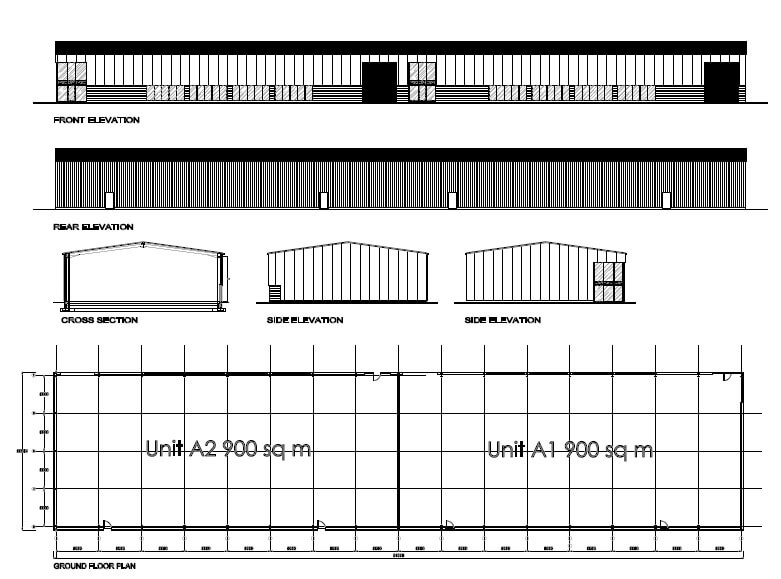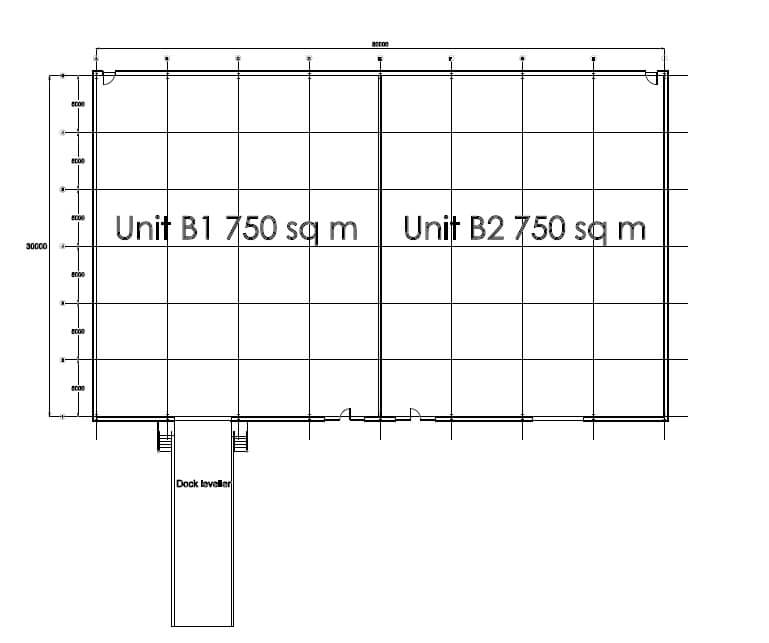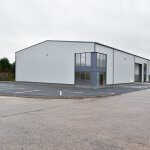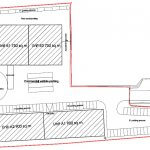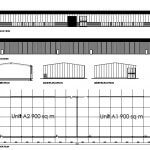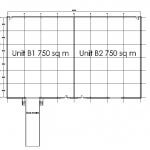Sloefield Park, Trooperslane Industrial Estate,
Property Overview
- Features
- Location
- Lease Terms
- Commercial Rates
- VAT
Newly built units coming soon.
The units, upon completion, will comprise:
• Steel portal frame construction with Profile metal clad roof and walls.
• There is potential for a corner glazed double height entrance visible upon entering the business park.
• Double glazed windows to the ground and first floor level at front elevation.
• 8m eaves height.
• Electrically operated ground level & dock leveller roller shutter doors
• Designed to accommodate a mezzanine level (subject to necessary consents).
• W.C facilities.
• 74 on site car parking spaces.
• Bespoke tenant specifications available, subject to agreement.
Access to the Park will be via double gates leading to a tarmac parking area and the entire site will be surrounded by palisade fencing.
Newly built units coming soon. The units, upon completion, will comprise: • Steel portal frame construction with Profile metal clad roof and walls. • There is potential for a corner glazed double height entrance visible upon entering the business park. • Double glazed windows to the ground and
- PLEASE NOTE - Image for indicative purposes only, the property is not yet built.
- Excellent new build light industrial units.
- From 5,000 – 35,525 sq ft.
- Total site c. 2.55 acres.
- Opportunity to design a unit/s to exact tenant specification.
- 74 on site car parking spaces.
- Fantastic location with good access to the main A2 and wider Motorway network.
Accommodation
from c. 5,000 to 35,525 Sq.Ft.
The accommodation can be designed specifically to suit individual tenants needs but a maximum of 4 units, as follows.
• Unit A1 900 sq m / 9,688 sq ft
• Unit A2 900 sq m / 9,688 sq ft
• Unit B1 750 sq m / 8,073 sq ft
• Unit B2 750 sq m / 8,073 sq ft
Lisney Commercial
Services
Meet our Experts
- Development Land
- Industrial
- Investment
- Licensed and Leisure
- Offices
- Retail
- Specialist


