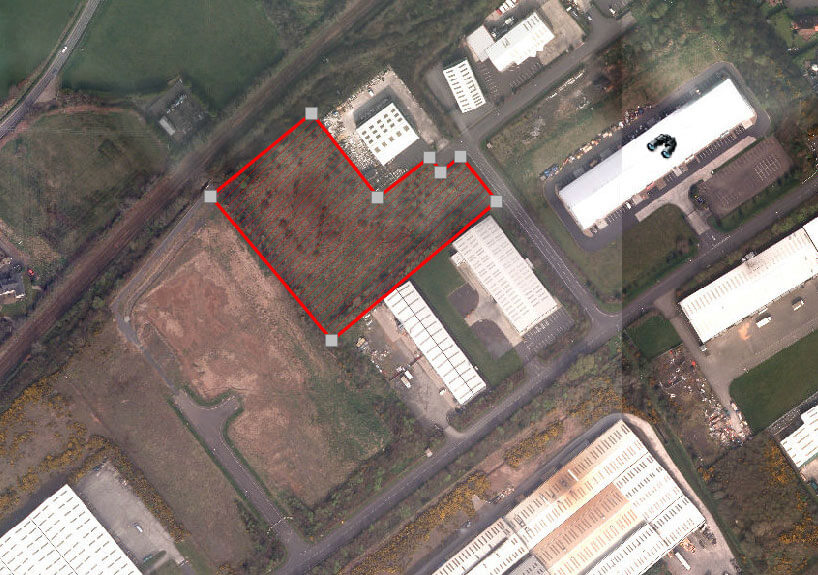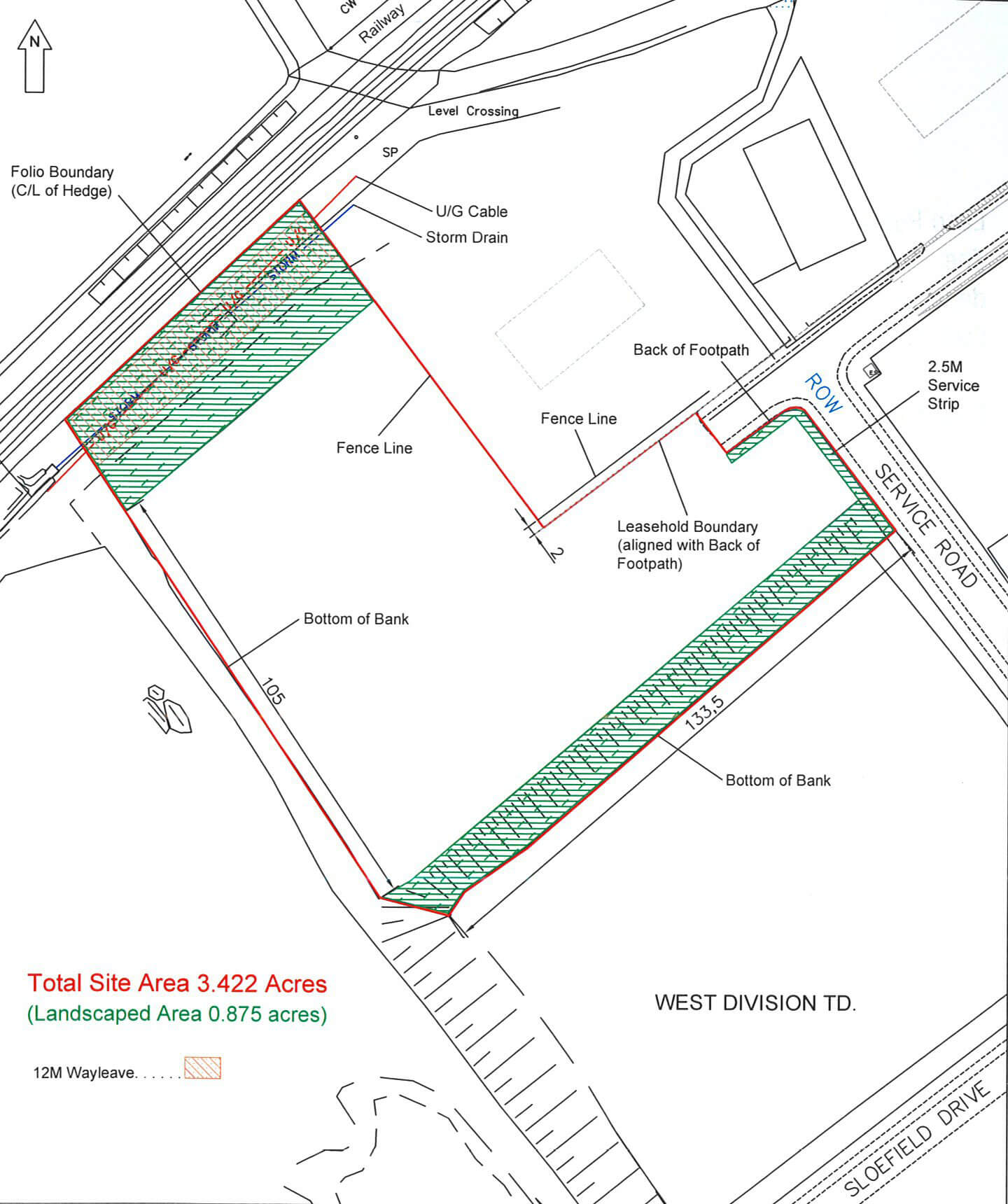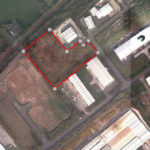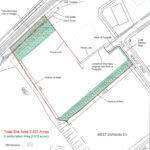Trooperslane Industrial Estate, Carrickfergus,
Property Overview
- Features
- Location
- Viewing Details
Property comprises an “L” shaped level site with direct access off the main spine road in the estate lying adjacent to a number of established occupiers.
Services are located at the site boundary.
Planning
In the draft Belfast Metropolitan Area Plan (BMAP) the lands are zoned as “major areas of existing employment/industry”.
Although formal planning permission has not been sought a schematic plan has been prepared showing the site is capable of development as a complex providing:
Unit A – 13,500 sq.ft.
Unit B – 20,000 sq.ft.
Unit C – Gate House
74 parking spaces
Price
Offers invited around £120,000.
Consideration may be given to sub-dividing the site.
Title
We understand the property is held leasehold for a term of 999 years subject to a nominal ground rent.
Property comprises an “L” shaped level site with direct access off the main spine road in the estate lying adjacent to a number of established occupiers. Services are located at the site boundary. Planning In the draft Belfast Metropolitan Area Plan (BMAP) the lands are zoned as “major areas of
- Located within a recognised commercial industrial estate, close to the Belfast Road.
- Site area – 3.422 acres (1.38 ha).
- Schematic plan (subject to planning) .
- Surrounding properties include a mix of storage and distribution, manufacturing, offices and showrooms.
Accommodation
Site Area
Gross area – 3.422 acres (1.38 ha).
Net area – 2.547 acres (1.03 ha).
Lisney Commercial
Services
Meet our Experts
- Development Land
- Industrial
- Investment
- Licensed and Leisure
- Offices
- Retail
- Specialist



