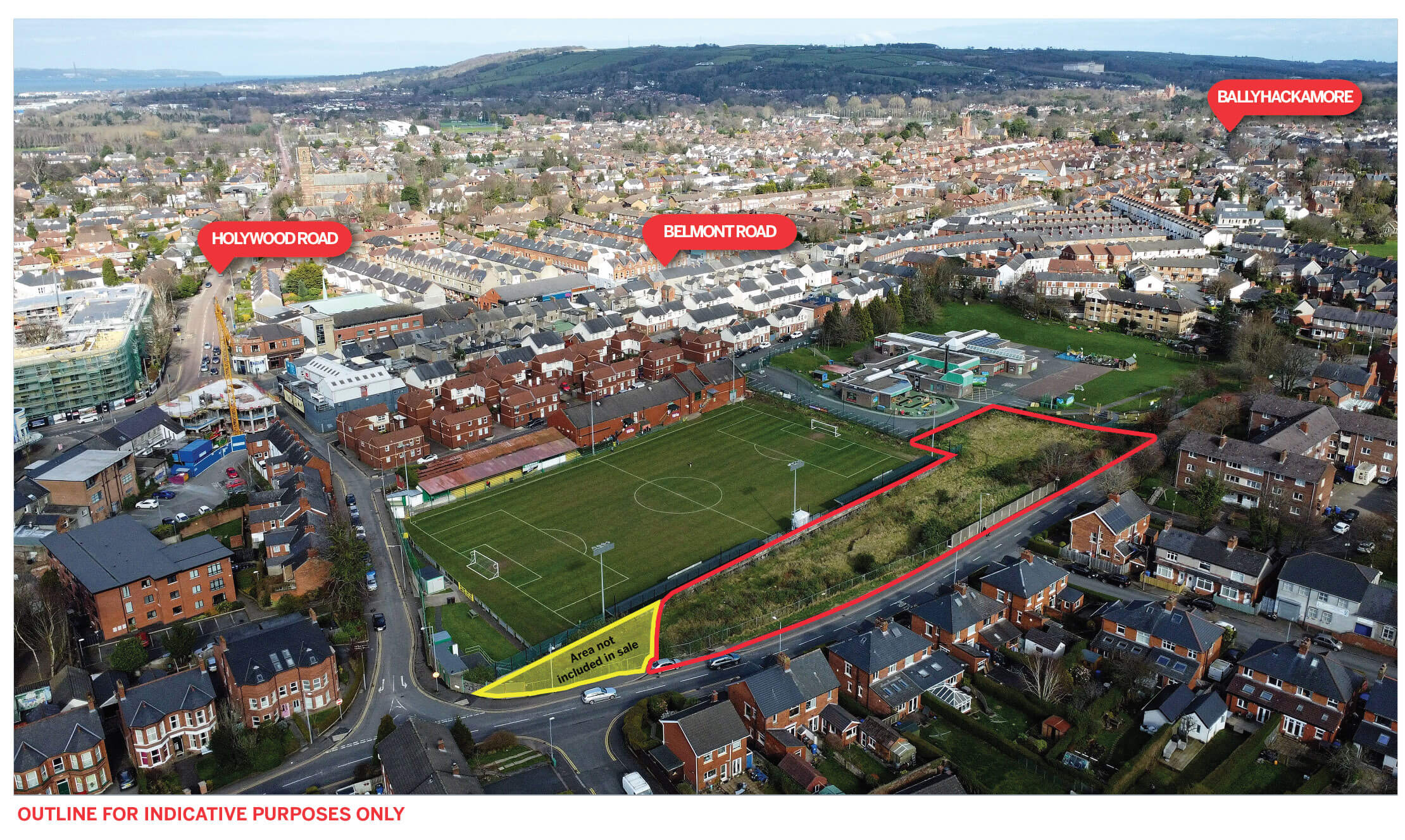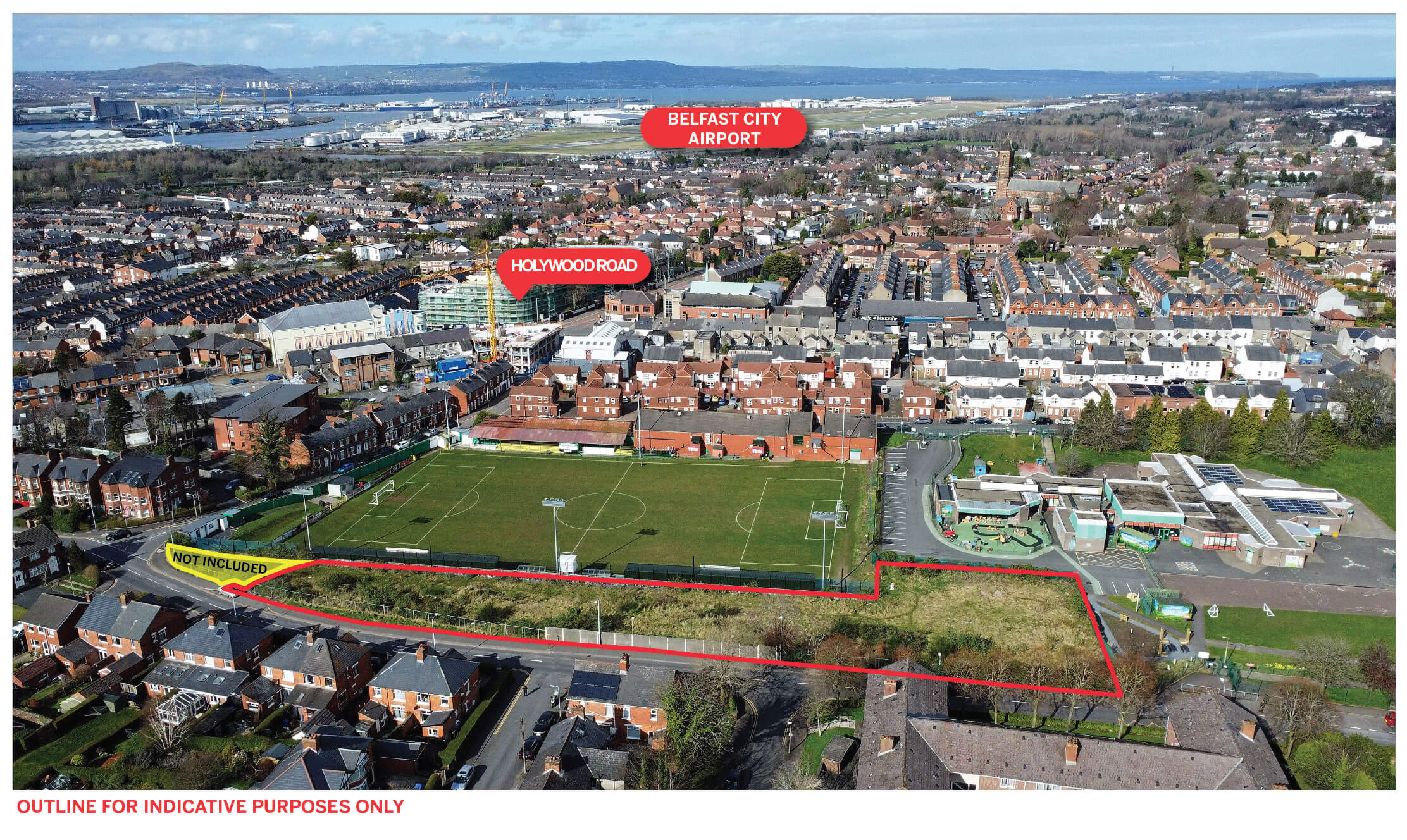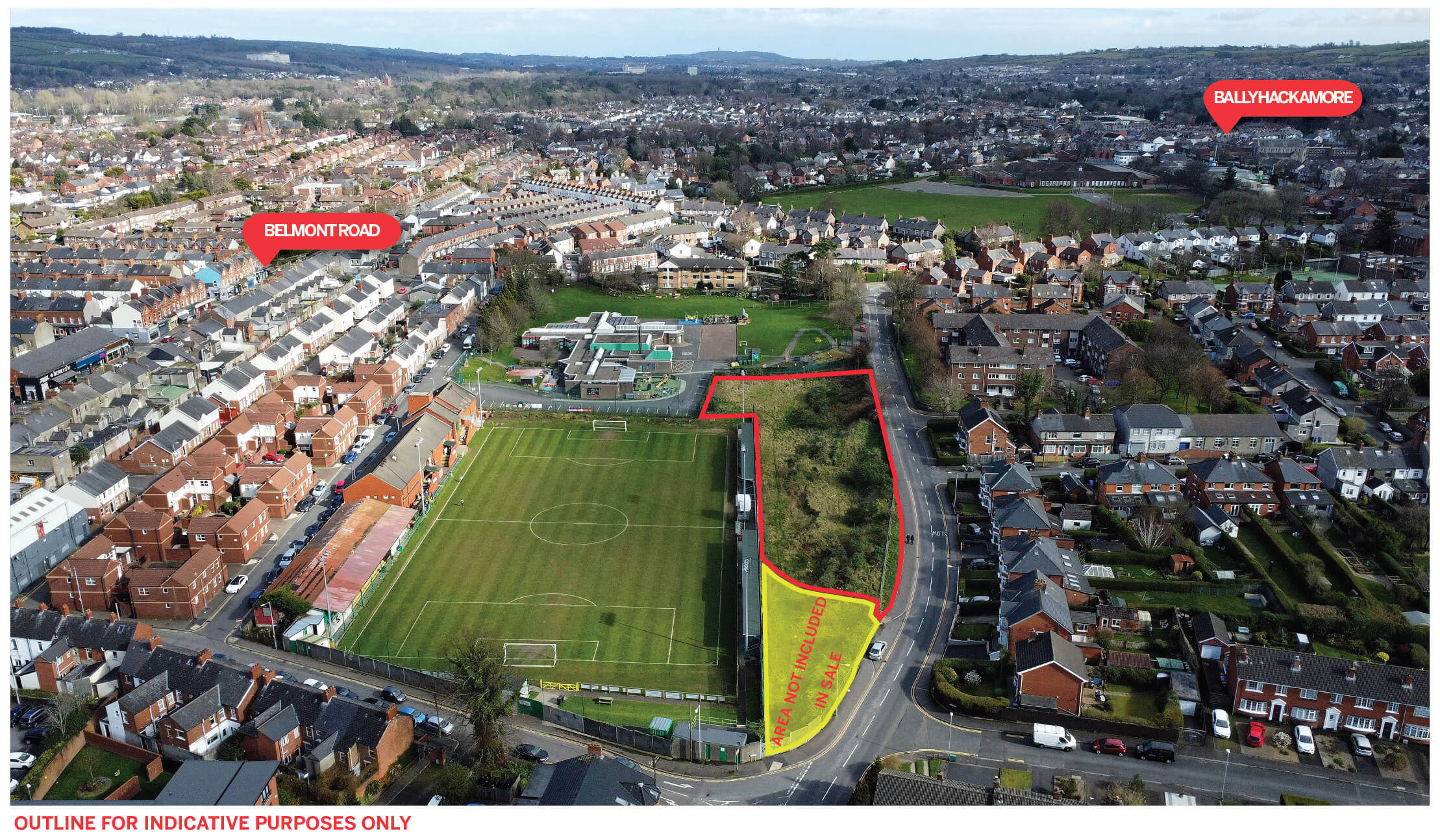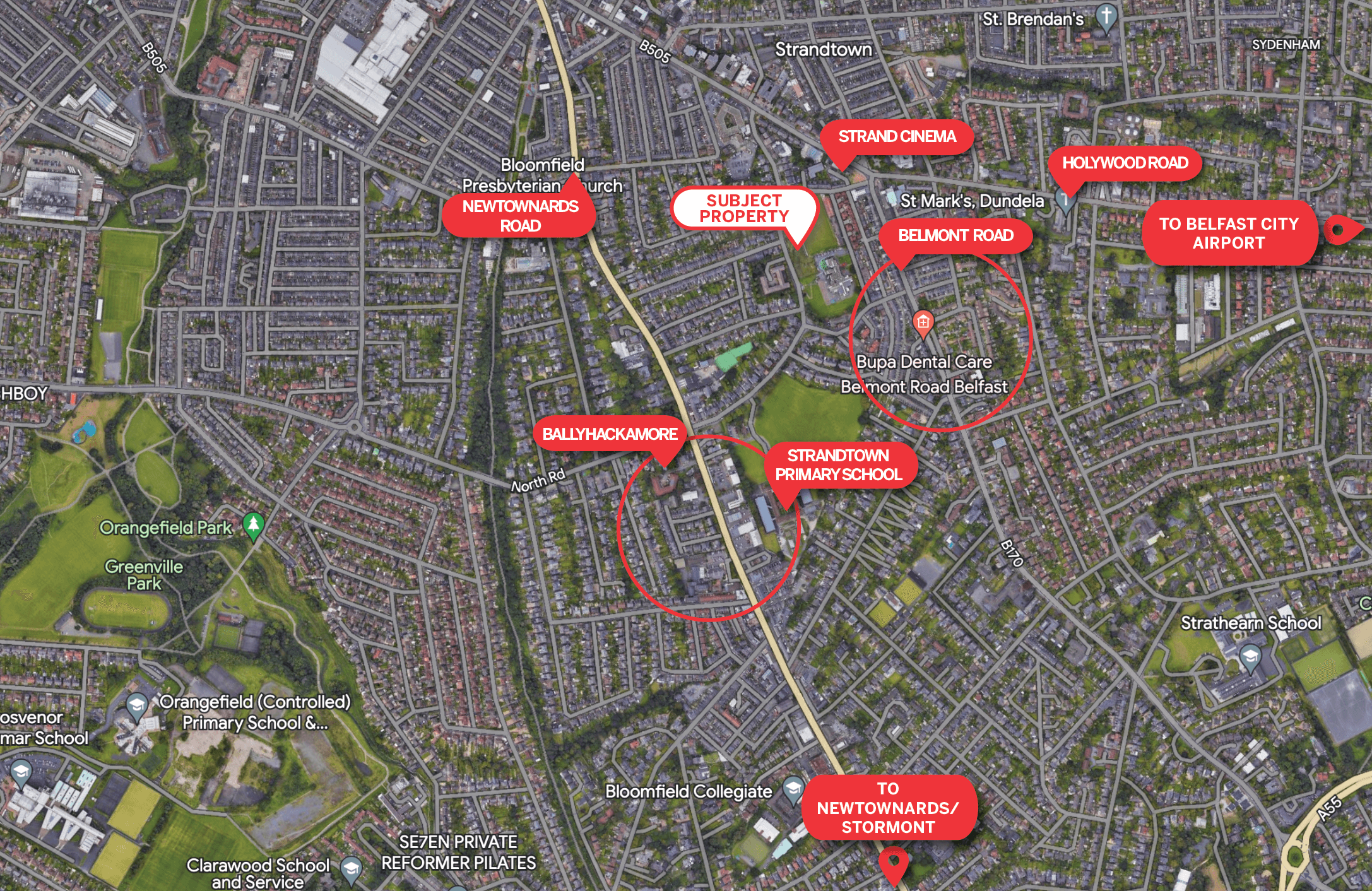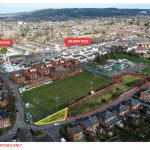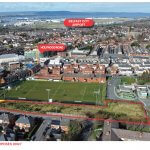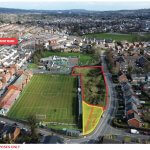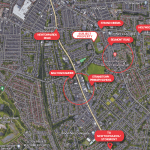‘Ready to Go' Residential Development Opportunity, 25-45 Dundela Avenue,
Property Overview
- Features
- Location
- Project Data Room
- Title
- Planning and Engineering
- Price
- Viewing
- Contact
As outlined in red, the property comprises a broadly rectangular plot of fully approved, development land with an extensive frontage to Dundela Avenue. The subject lands have full planning approval and an Article 161 in place for the erection of 42 apartments in 4 blocks which facilitates phased construction.
In summary the ‘approved’ scheme (part) comprises
2 beds – 38 no. units
3 beds – 4 no. units
42 Units
All preparatory work has been completed with site entrance and sight lines formed. An article 161 drainage bond is in place together with a connection manhole into the public sewer.
Foundations have been formed to the entrance of block C and commencement of retaining wall confirmed.
With a total net area of c. 31,135 sq ft, the approved scheme will provide a mix of very marketable 1, 2 and 3 bedroom units the majority of which are in the range c 700 sq ft to c 1140 sq ft. (see schedule of ‘approved’ units).
Many of the apartments will benefit from a southerly aspect, balconies and private patios. The inclusion of bay windows allows light to flood into the interiors and reinforce the traditional characteristics of the Victorian housing in the area.
The approved scheme creates the opportunity for build-to-sell or build-to-rent product to be constructed, both of which are very marketable.
The drainage scheme is bonded and as such the lands are ready for immediate development.
N.B. Within an agreed time frame Purchaser will be required to bring services/ducts/foul & storm drainage to the boundary of the site to be retained and developed by the Vendor. These fully ‘approved’ (6 units) independent lands will be retained by the vendor and will not form part of any future management company structure and as such will not have any rights of access/parking within the 42 unit scheme boundary outlined.
As outlined in red, the property comprises a broadly rectangular plot of fully approved, development land with an extensive frontage to Dundela Avenue. The subject lands have full planning approval and an Article 161 in place for the erection of 42 apartments in 4 blocks which facilitates phased construction. In
- ‘Ready to go’ development opportunity
- Full planning for 42 apartments - 4 blocks - 33,135 Sq. Ft. (Net Floor Area)
- Located in a very popular area of east Belfast in close proximity to Ballyhackamore and Belmont
- 3 minutes from Glider and bus routes
- A number of schools and a range of retail / leisure amenities are close by
- Site area – c 1 acre (0.37 Ha)
- Article 161 drainage bond in place
- For planning and technical information log into the online data room
Accommodation
c. 1 acre (0.37 Hectares)
Lisney Commercial
Services
Meet our Experts
- Development Land
- Industrial
- Investment
- Licensed and Leisure
- Offices
- Retail
- Specialist
