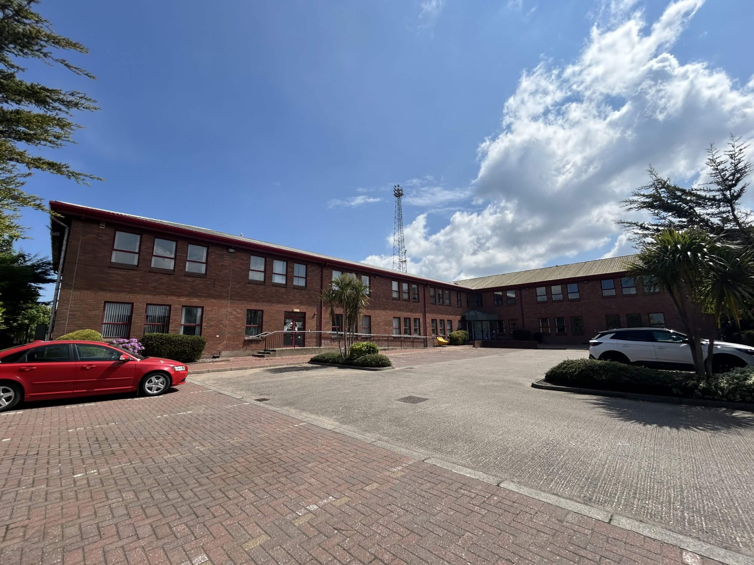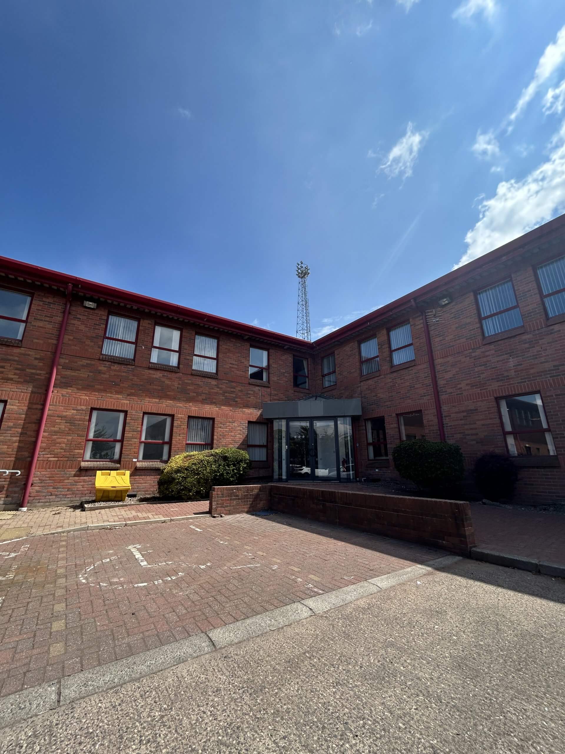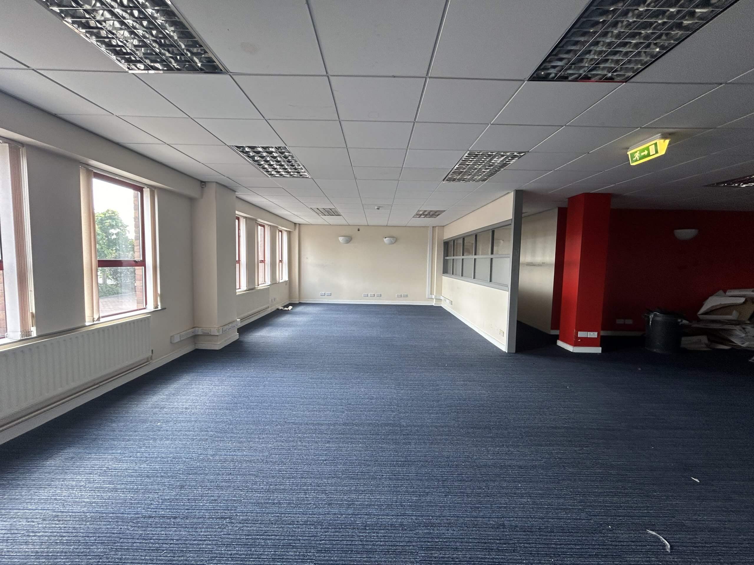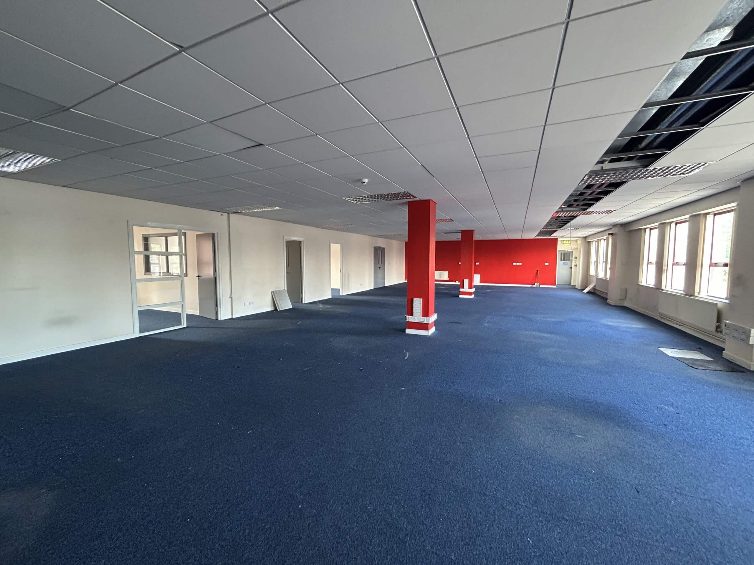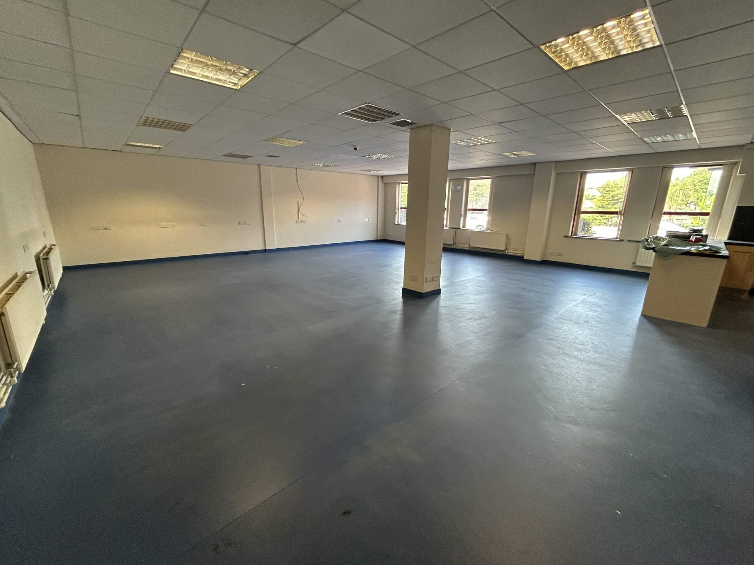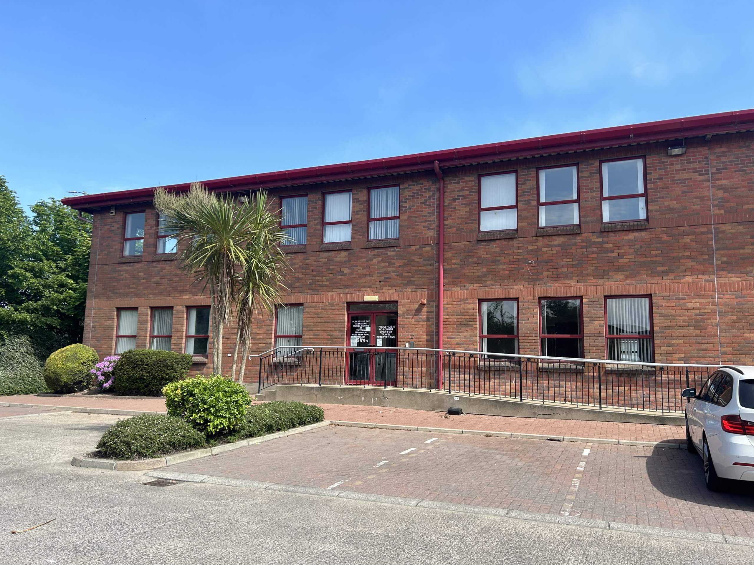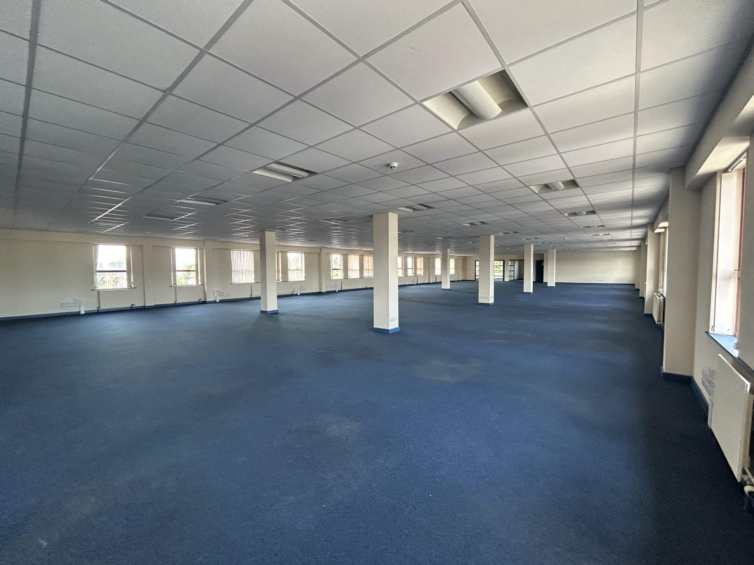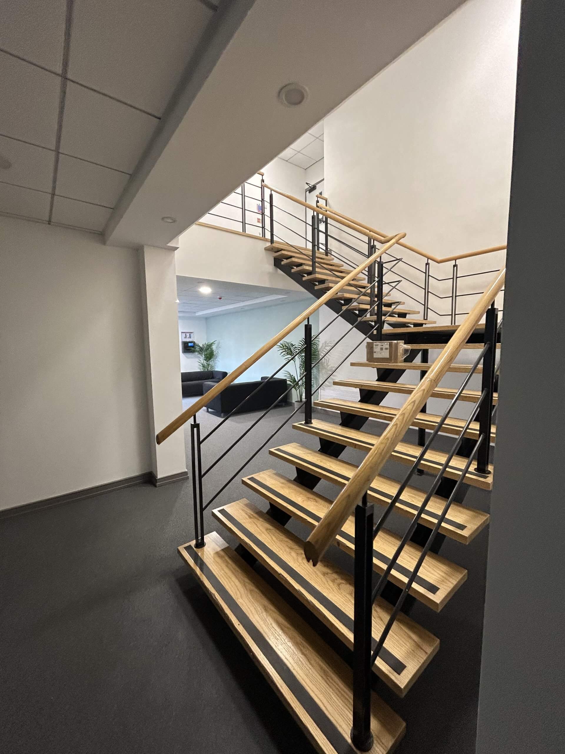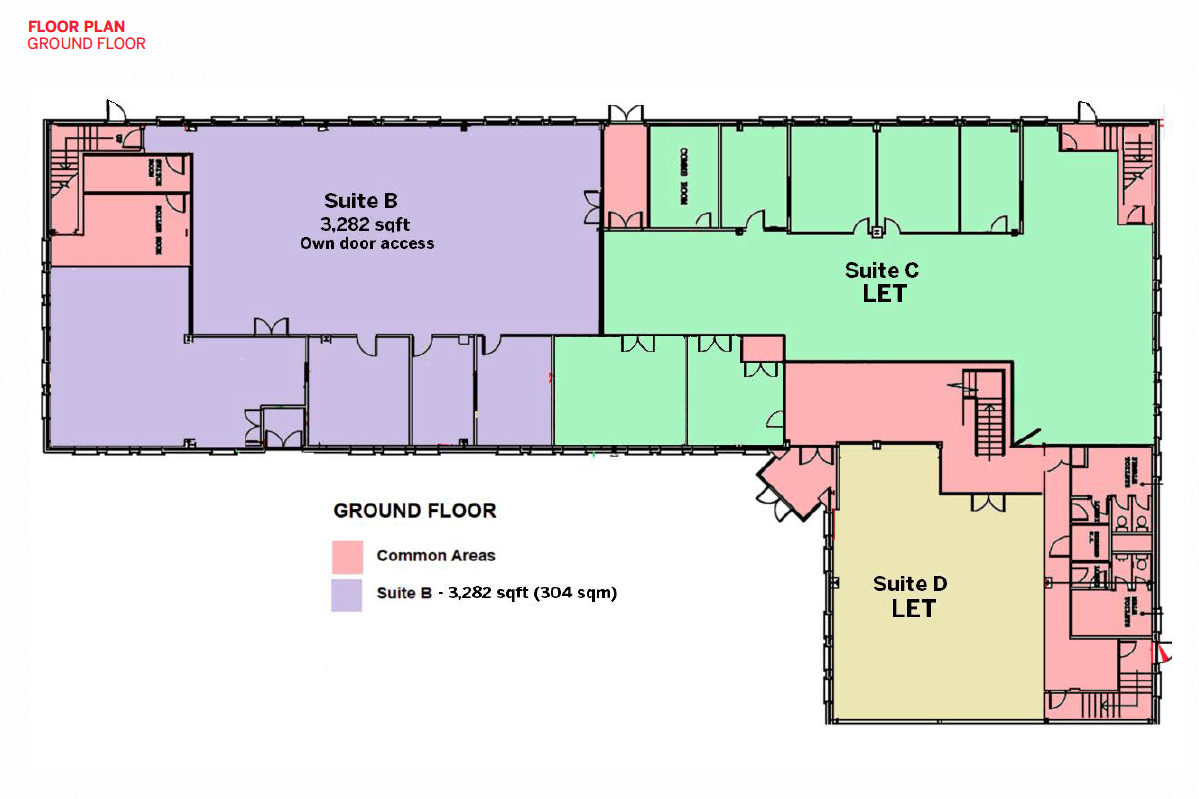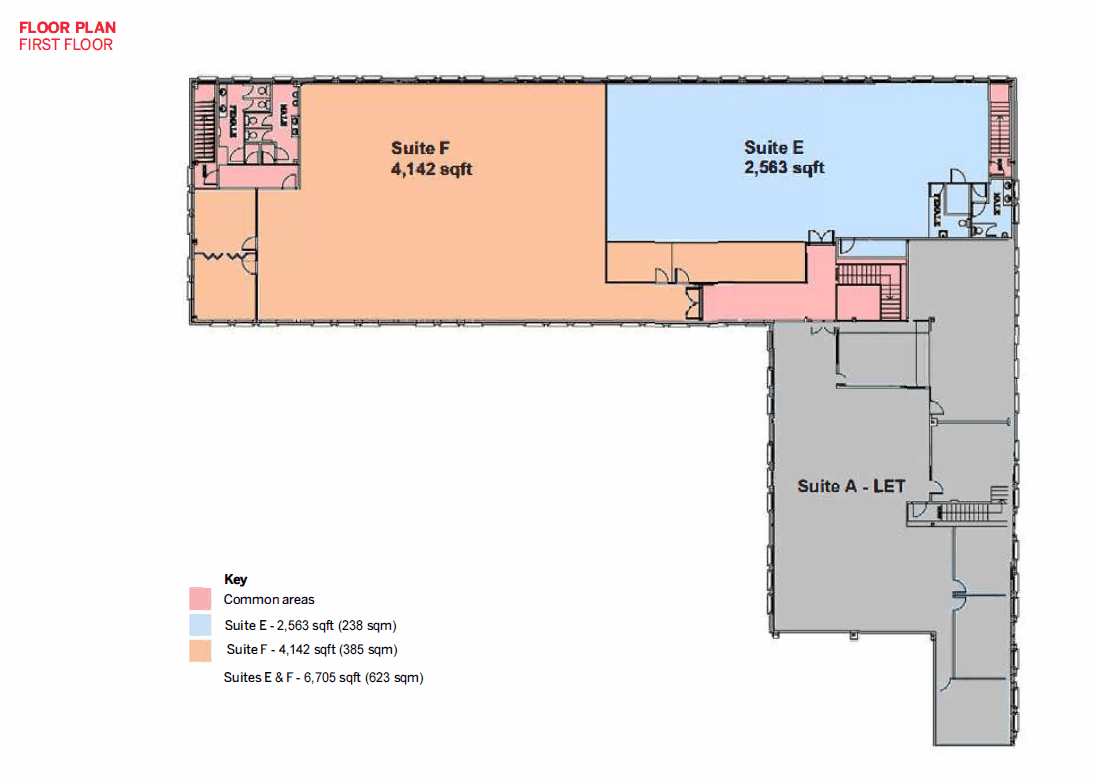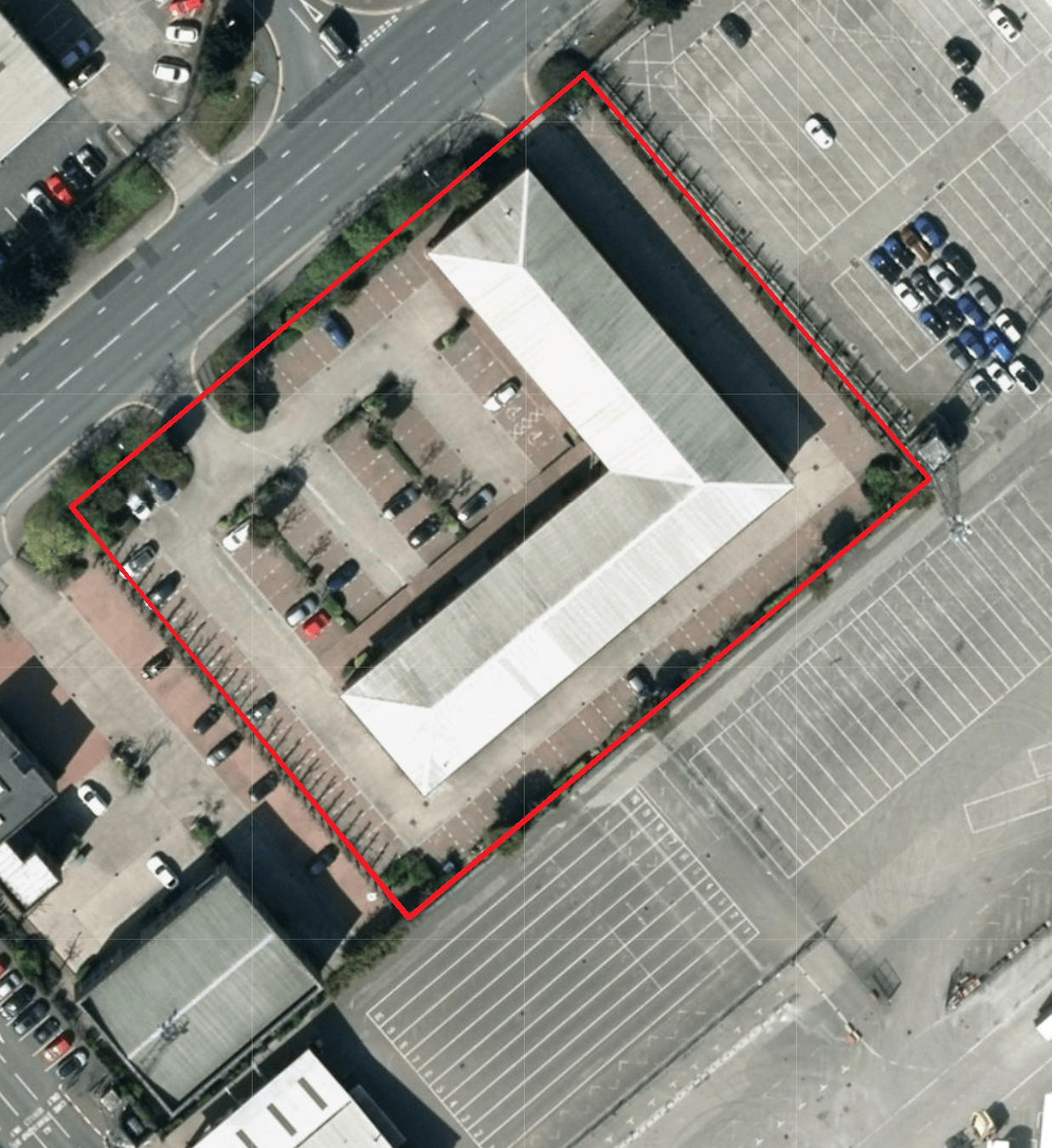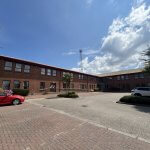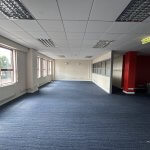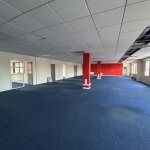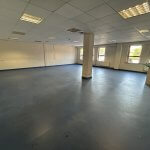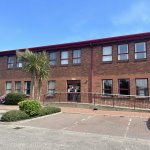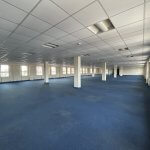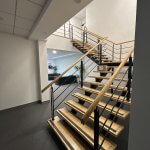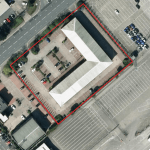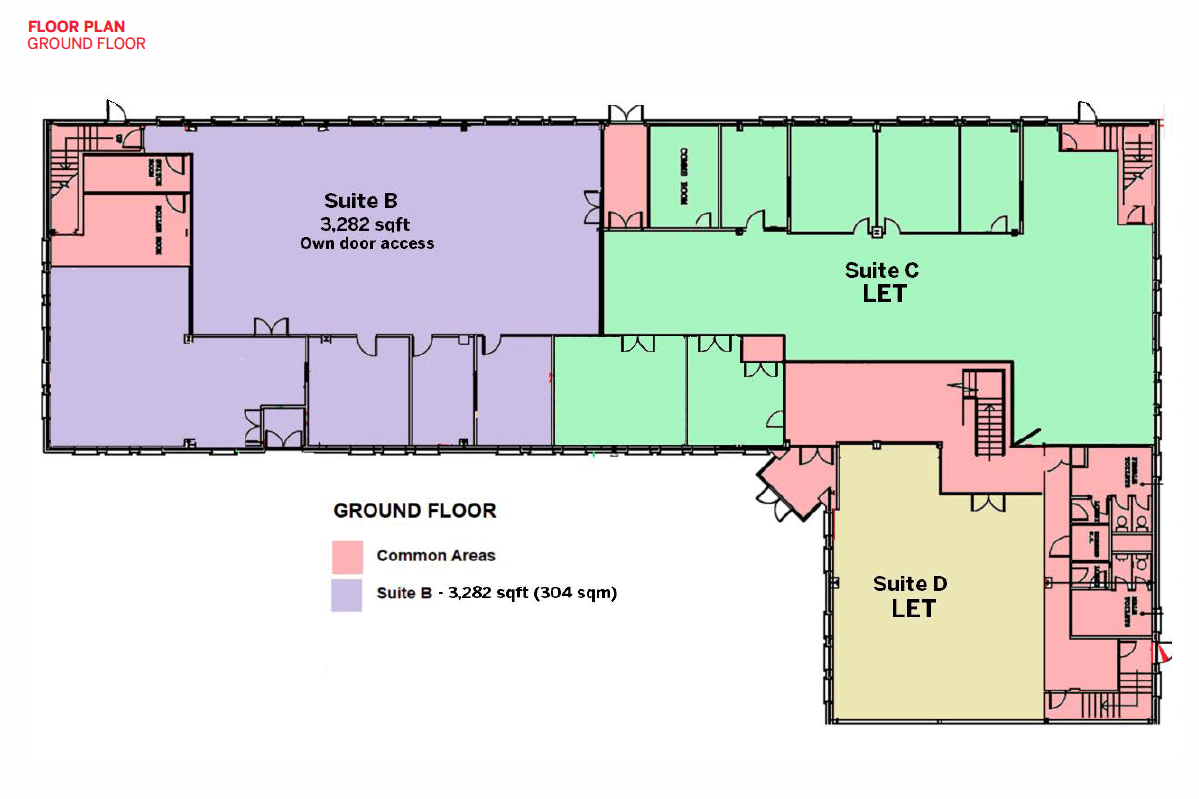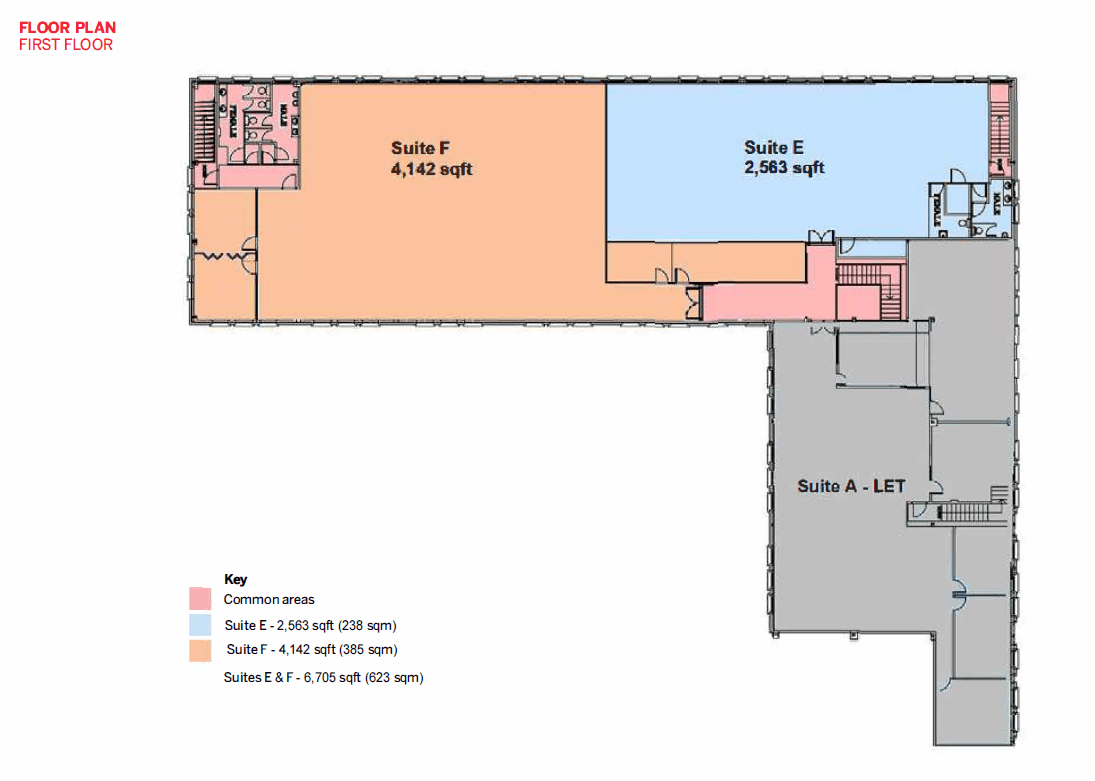1-4 Victoria Business Park West Bank Road,
Property Overview
- Features
- Location
- Repairs & insurance
- Service charge
- Rates & Building Insurance
- Rent
- Term
- VAT
- EPC
- Customer Due Diligence
- Contact
The subject property comprises a large, well proportioned office building of circa 9,987 sqft across ground and first floor.
The entrance foyer has been recently refurbished to provide a modern and spacious breakout area along with bathrooms.
The majority of the office suites are accessed from the entrance foyer, except Suite B which benefits from own door access. The suites benefit from windows on all elevations, creating light and airy office space.
Given the open plan layouts and abundance of stud walling, we can offer some flexibility in suite sizes.
The subject property comprises a large, well proportioned office building of circa 9,987 sqft across ground and first floor. The entrance foyer has been recently refurbished to provide a modern and spacious breakout area along with bathrooms. The majority of the office suites are accessed from the entrance
- Suites ranging from 2,563 sqft to 9,987 sqft, offering fantastic flexibility
- Open plan floorplates allowing for subdivision
- Abundance of on-site car parking
- Exceptional transport links
Accommodation
We have a number of suites available and due to the abundance of stud walling, we are flexible on suite sizing.
Please see accommodation table below which provides details of the existing suites – these suites are illustrated on the floor plans tab.
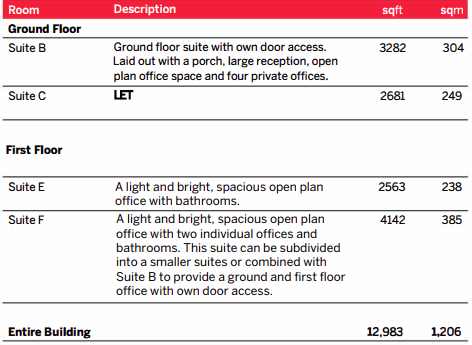
*Please note, some alternative layouts are below:
Suites B & F – Suites can be merged to provide an own door suite of 7,739 sqft across ground and first floor.
Suites E& F – Suites can be merged to form a suite of 6,705 sqft.
Please see the floorplans tab for clarification.

Lisney Commercial
Services
Meet our Experts
- Development Land
- Industrial
- Investment
- Licensed and Leisure
- Offices
- Retail
- Specialist
 .
.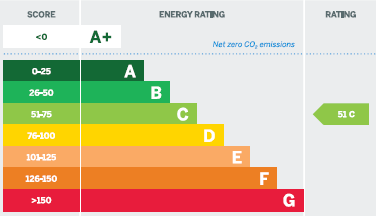 .
.