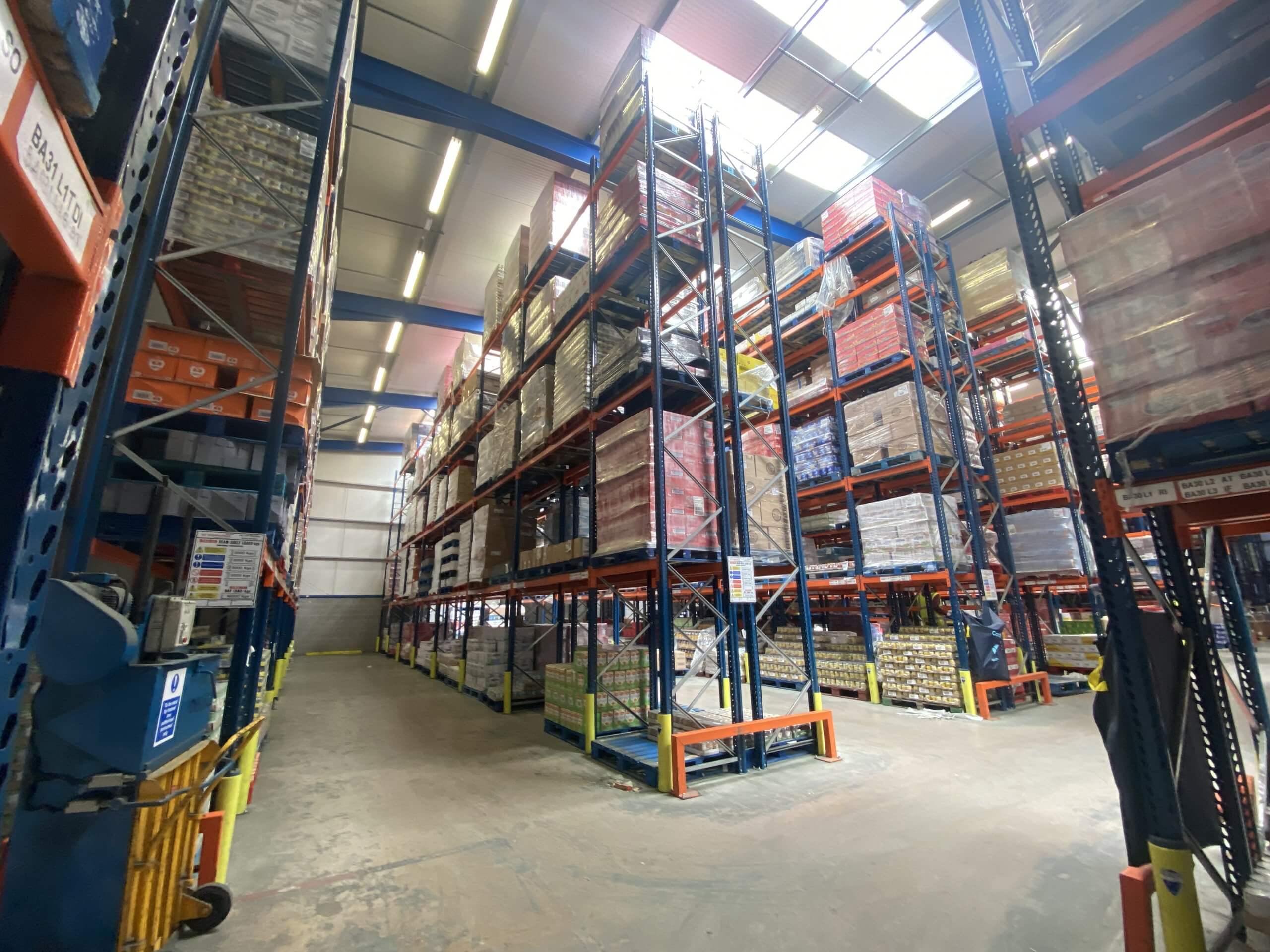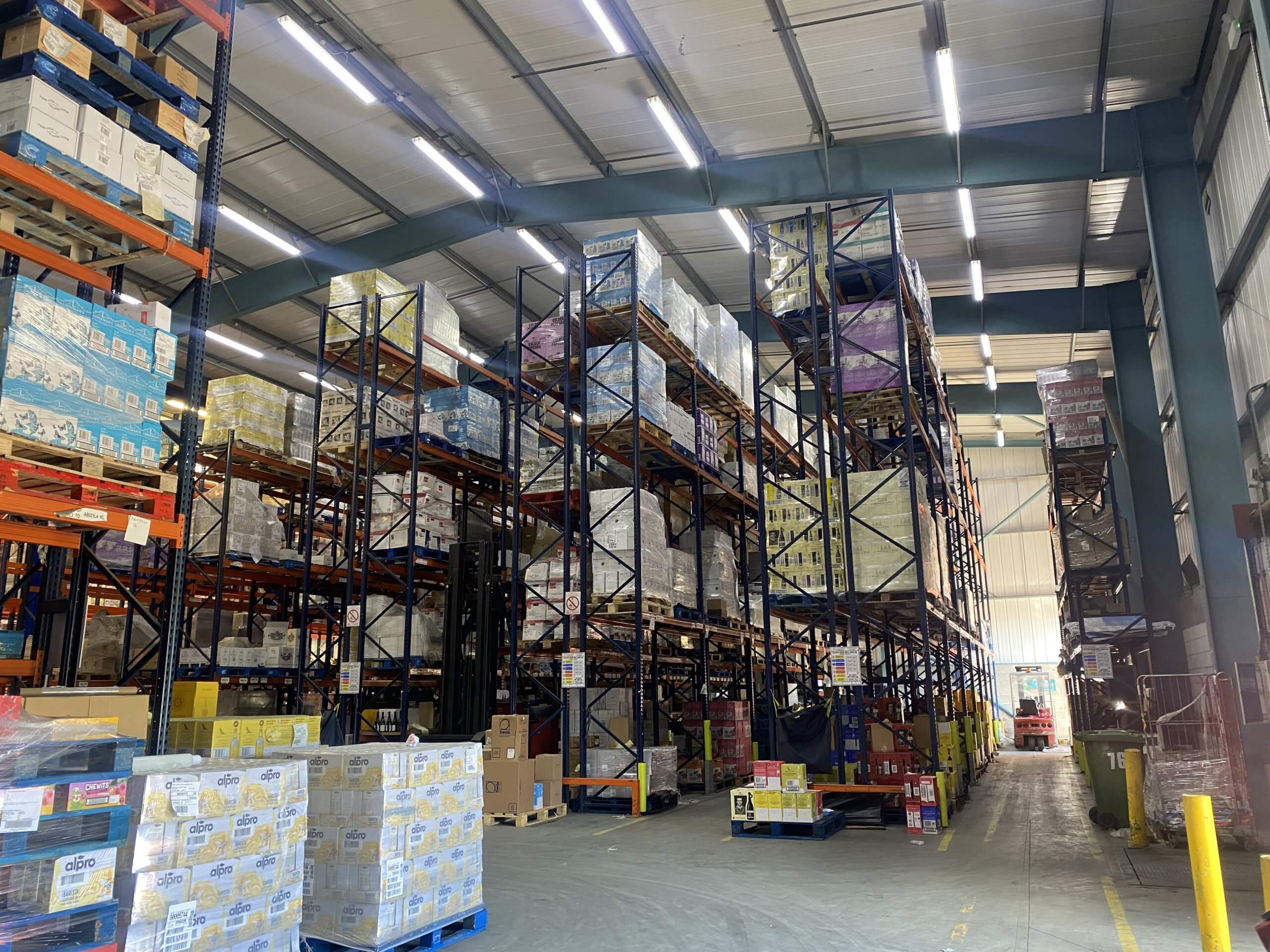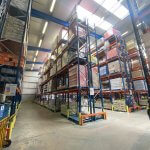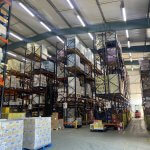High Bay Warehouse, 10 Flush Park, Lisburn,
Property Overview
- Features
- Location
- Rates
- Proposed Lease Details
- Value Added Tax
- EPC
- Contact
Modern , high bay warehouse and offices situated on a shared site , but with an exclusive yard/marshalling area.
The building is of portal frame construction in 2 bays finished to a high specification to include double skin insulated roof with flourescent and LED lighting, block/ brick walls with insulated cladding above, concrete floor with aisle guidance cabling and fully racked throughout.
The 2 storey offices served by a lift, are fully fitted with suspended ceilings, lighting, plastered/painted walls, carpet floors, gas fired central heating and sub divided to provide a double height glazed entrance foyer and a range of open plan and private offices , meeting rooms, kitchen/canteen and WCs.
Modern , high bay warehouse and offices situated on a shared site , but with an exclusive yard/marshalling area. The building is of portal frame construction in 2 bays finished to a high specification to include double skin insulated roof with flourescent and LED lighting, block/ brick walls with insulated
- Floor area – 30,751 sq ft to include: Warehouse - c 26,313 sq ft & 2 storey Office 4,438 sq ft (served by a lift).
- Eaves height c 8.1 m rising to c 9.6 m at the apex with LED / fluorescent tube lighting
- Exclusive Yard – c. 0.45 acres
- 3 no. dock levellers, 2 no. Roller Shutters
- Fully racked to accommodate 2,800 pallets with aisle guidance system
- Forklift may be available
- Gas Fired Central Heating system
- 3 Phase electricity
- 24hr monitored CCTV
Accommodation

Lisney Commercial
Services
Meet our Experts
- Development Land
- Industrial
- Investment
- Licensed and Leisure
- Offices
- Retail
- Specialist

















