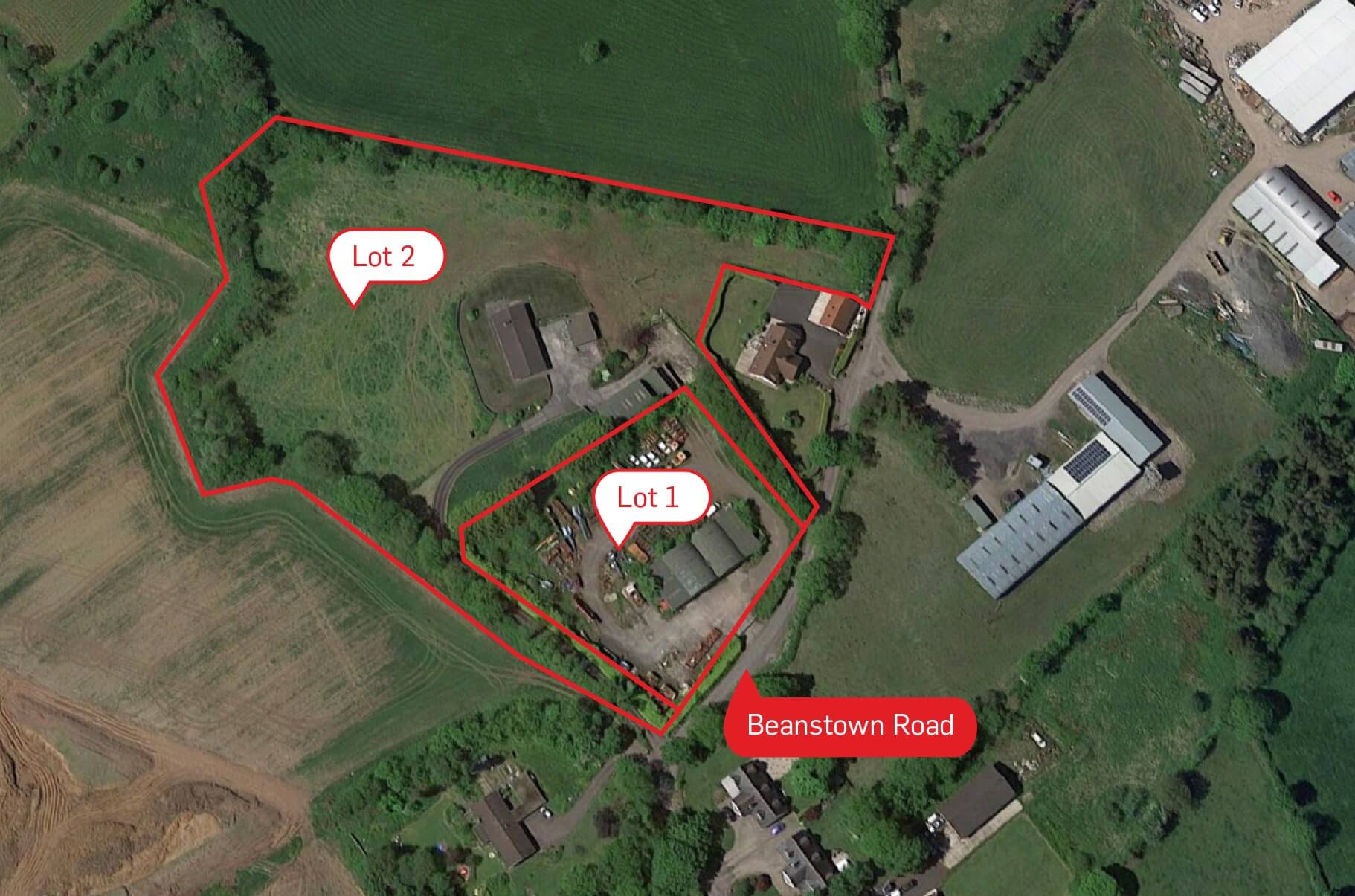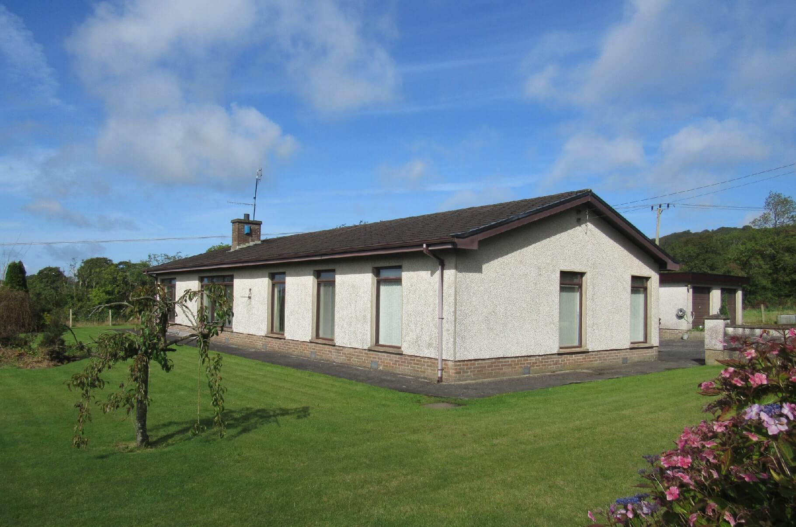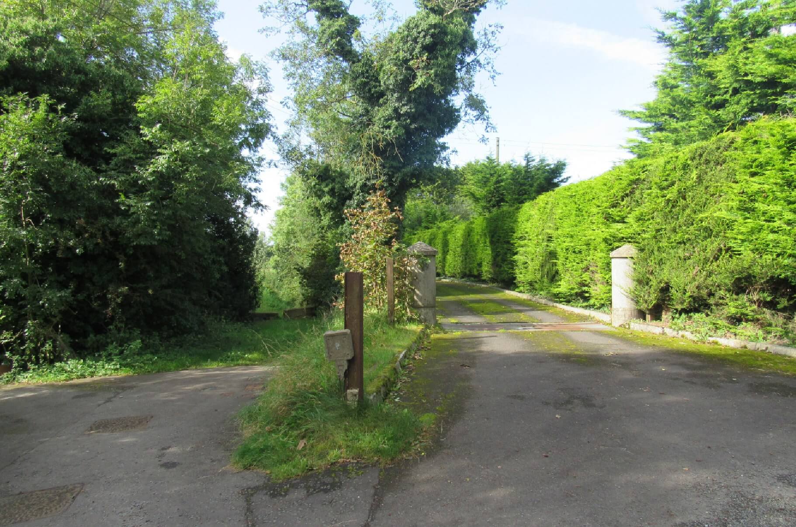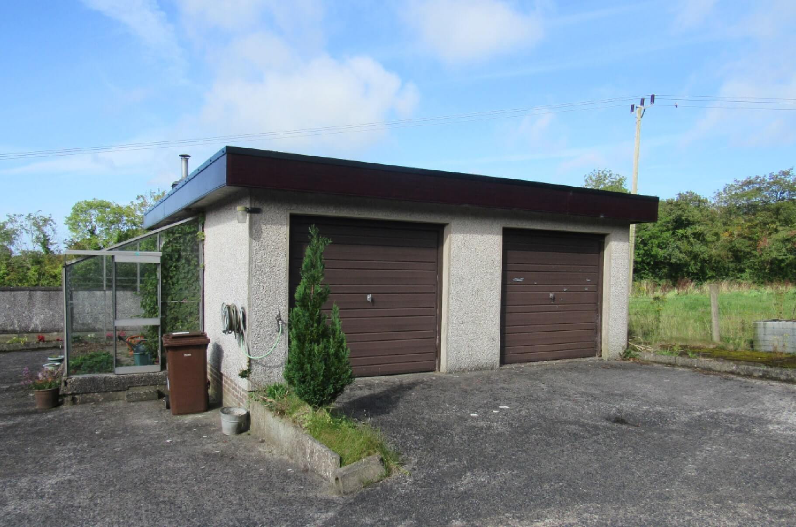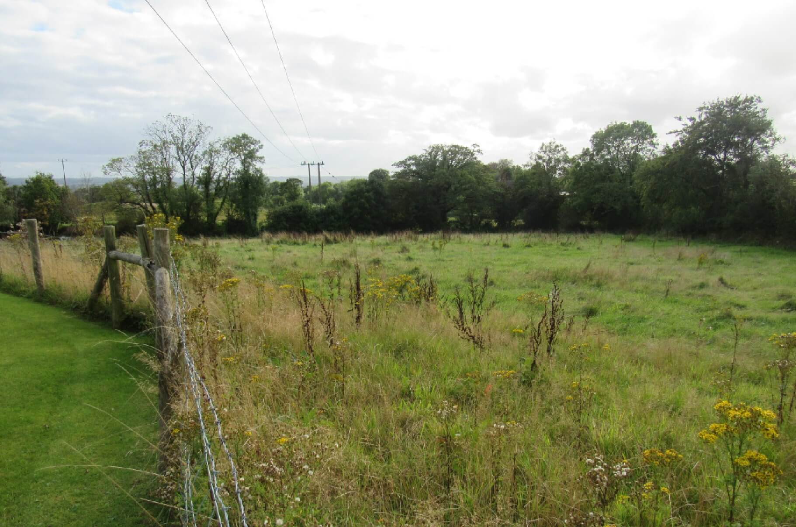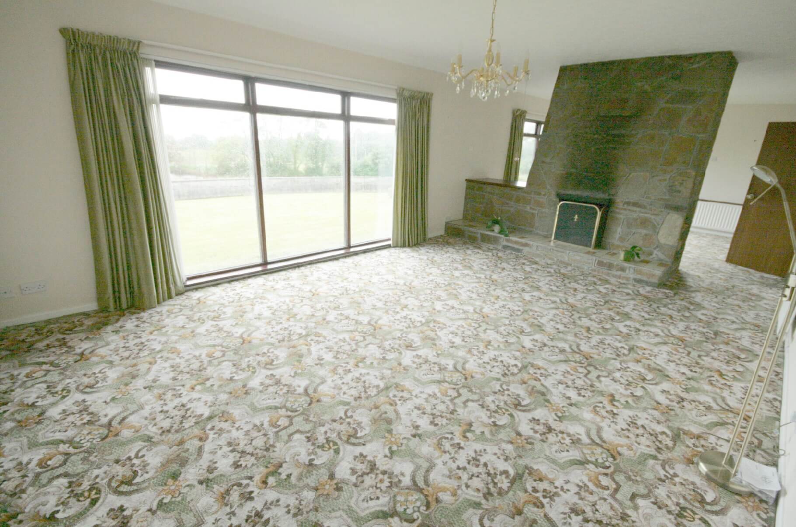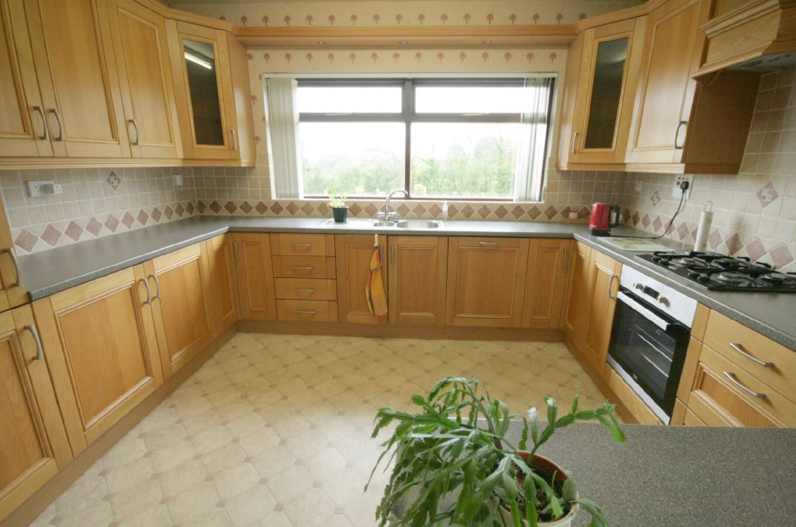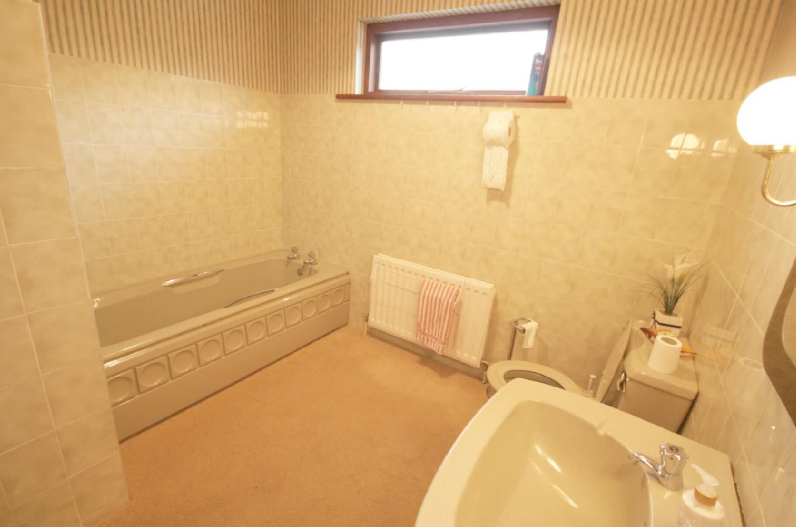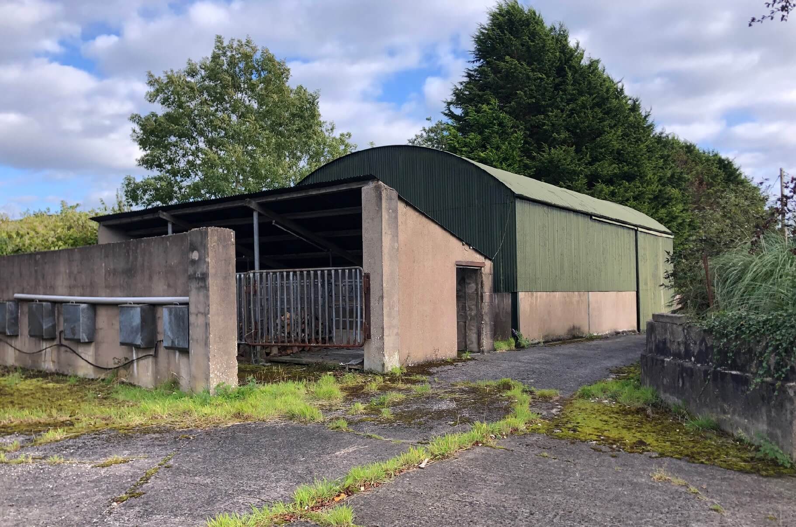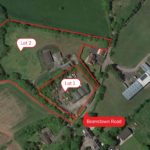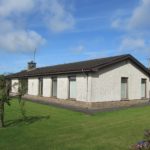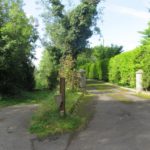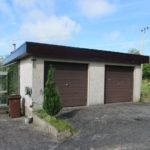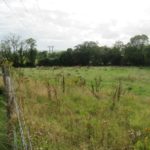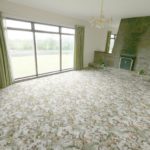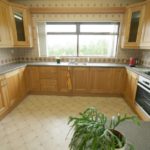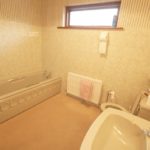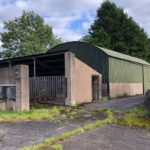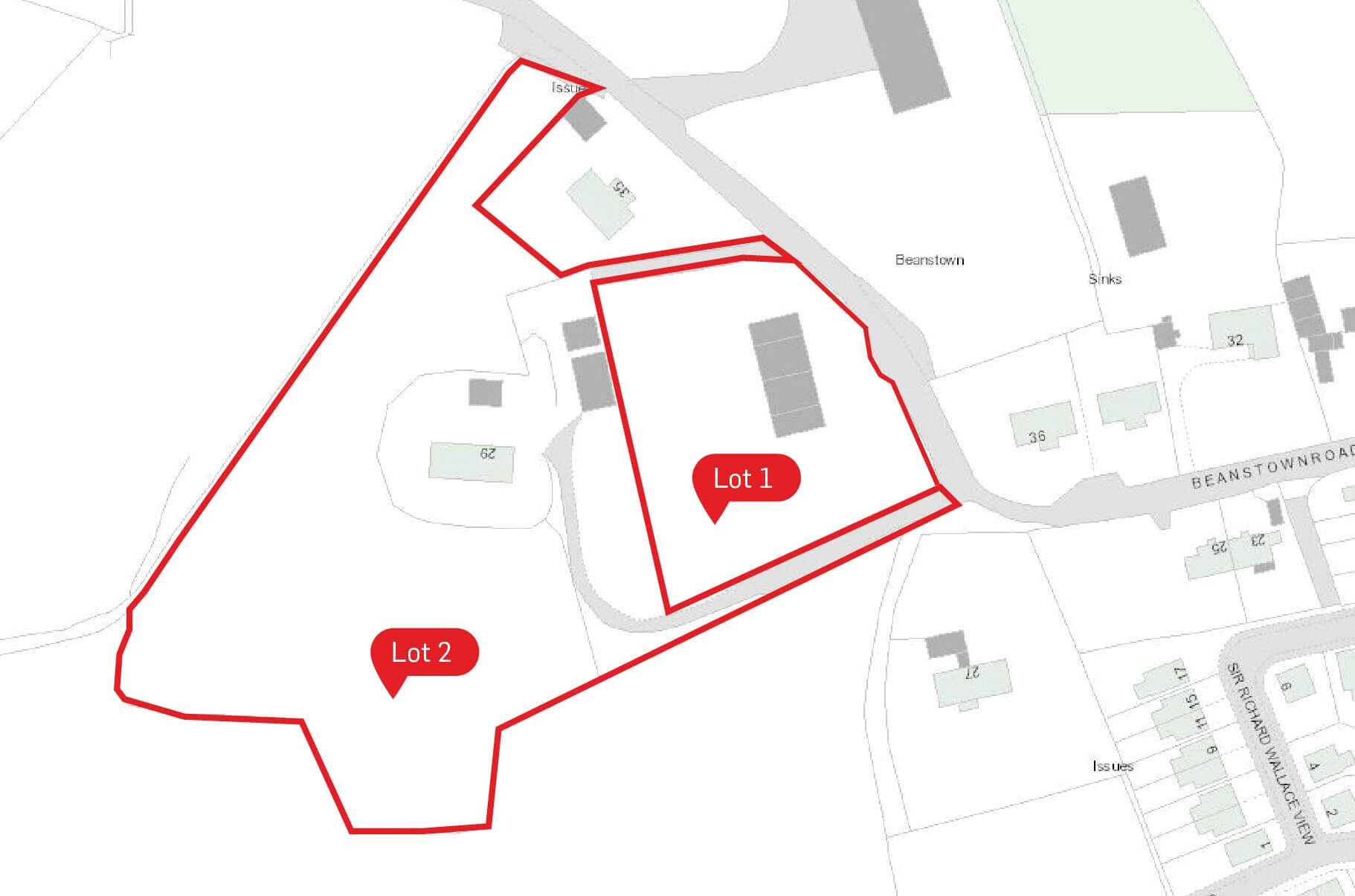29 Beanstown Road Aghnahough,
Property Overview
- Features
- Location
- VAT
- Viewing Details
Lot 1
Comprising a commercial, framed building (c 4,100 sq ft) with an extensive surfaced yard, lying adjacent to Lot 2. Site area c 1.24 acre. Currently accessed from the dwelling and along the Beanstown Road frontage. The property until recently has been used for the storage of plant and machinery.
Lot 2
4 bed detached bungalow with a detached double garage, and an extensive surfaced yard and gardens situated on a large plot. Access is via a private tarmac driveway. Large rear gardens lie behind the bungalow and a barn unit is situated towards Lot 1.
A further laneway offers additional access from the northern end of the site, off the Beanstown Road. Site area is c 3.69 acres.
Component Areas
| Lot | Description | Acres | Sq. M. | Sq. Ft. |
| 1 | Site area | 1.24 | ||
| 1 | Commercial building | 380.00 | 4,090 | |
| 2 | Site area | 3.69 | ||
| 2 | Bungalow | 140.00 | 1,500 | |
| 2 | Detached Double Garage | 44.12 | 475 | |
| 2 | Store | 81.93 | 882 | |
| Total | 4.94 | 646.05 | 6,947 |
Planning (See BMAP Extract)
The subject site lies outside but immediately adjacent to the Settlement Development Limit. Accordingly the overall subject site is considered to be hope lands as future Local Development Plans may consider including the subject within the development limit.
There are no previous or active planning applications for this address.
Joint Agent
Bill McCann Estate Agents
property@billmccann.com
028 9266 6222
Title
Assumed Freehold/Long Leasehold.
Asking Price
Offers invited in excess of £495,000
Lot 1 Comprising a commercial, framed building (c 4,100 sq ft) with an extensive surfaced yard, lying adjacent to Lot 2. Site area c 1.24 acre. Currently accessed from the dwelling and along the Beanstown Road frontage. The property until recently has been used for the storage of plant and machinery. Lot
- Property comprises bungalow, commercial buildings and lands.
- Site area 4.94 acres (overall).
- Offered in one or two lots.
- Lands lie adjacent to development limit.
- Close to ongoing residential development of Thaxton Village.
Accommodation
| Lot 1 (Bungalow) | Sq. M. | Sq. Ft. |
|---|---|---|
| Entrance Hall | 10.87 | 117 |
| Cloakroom | 2.99 | 32 |
| Lounge | 27.22 | 293 |
| Dining Room | 17.24 | 185 |
| Kitchen/Dining Area | 15.45 | 166 |
| Lobby | – | – |
| Utility Room | 4.80 | 51 |
| Secondary Hallway | – | – |
| Master Bedroom | 16.13 | 174 |
| Bedroom 2 | 10.24 | 110 |
| Bedroom 3 | 10.22 | 110 |
| Bedroom 4 | 10.22 | 110 |
| Bathroom | 7.10 | 76 |
| Total (approx.) | +/- 140 | +/- 1,500 |
Lisney Commercial
Services
Meet our Experts
- Development Land
- Industrial
- Investment
- Licensed and Leisure
- Offices
- Retail
- Specialist

