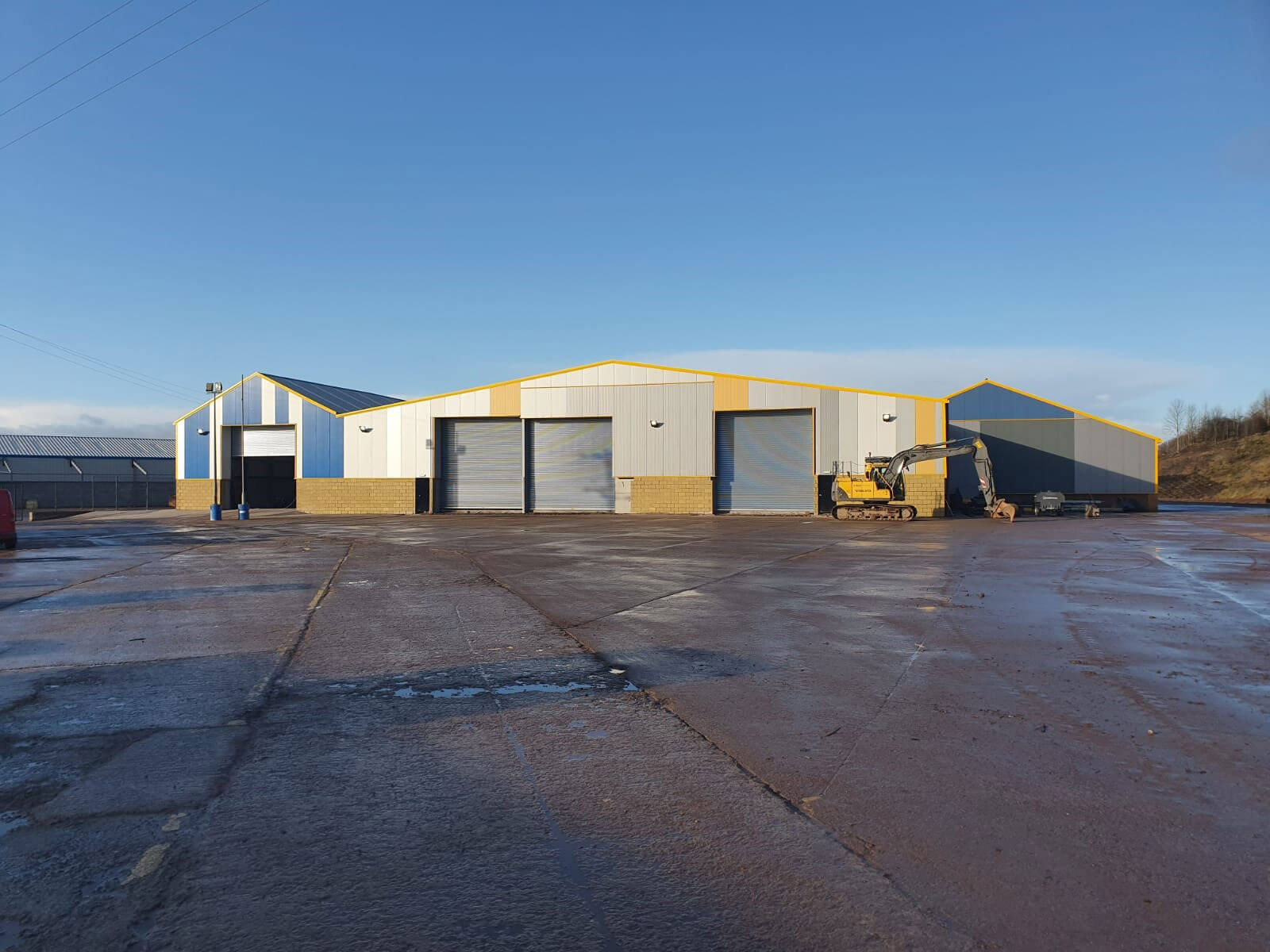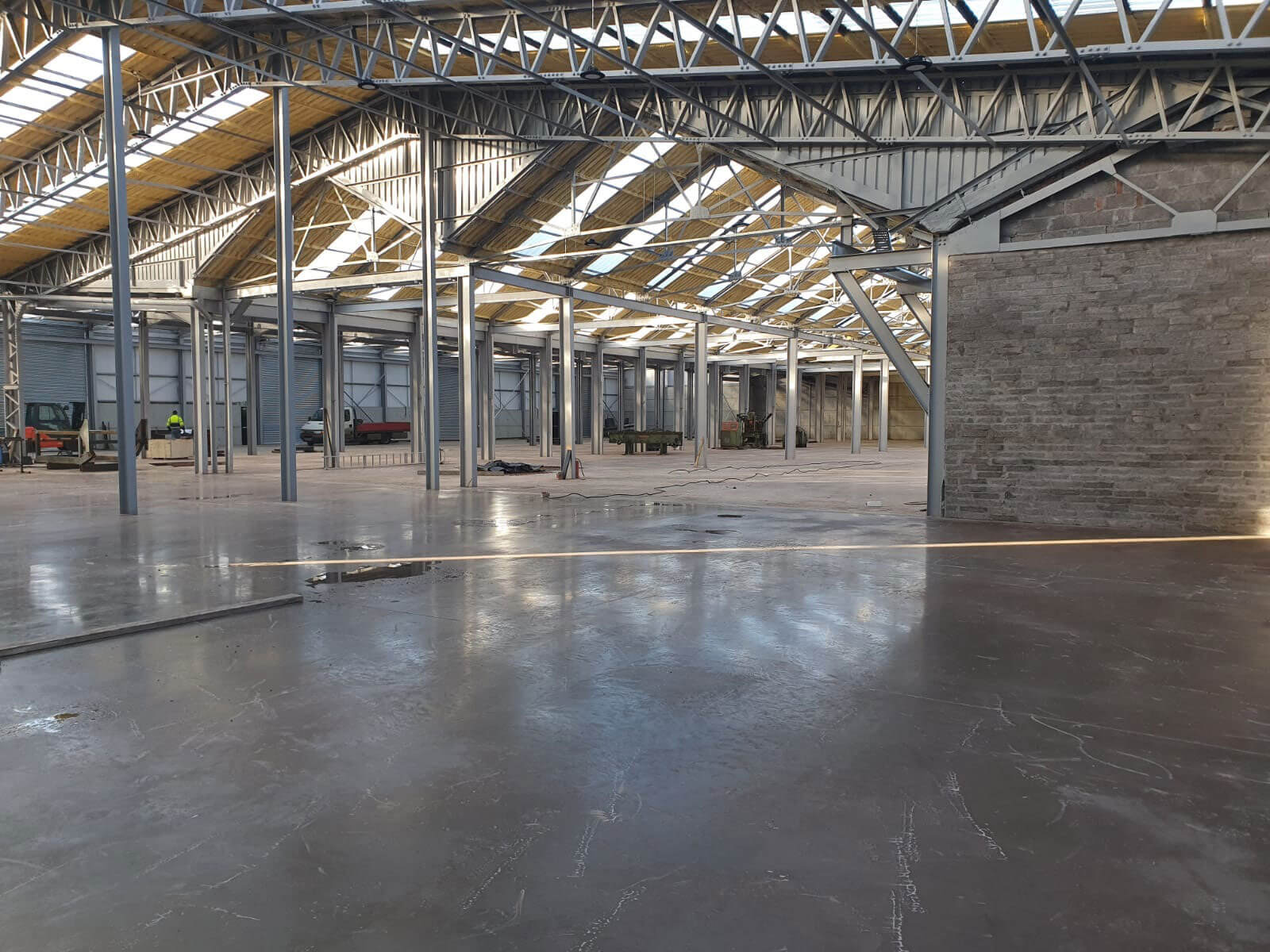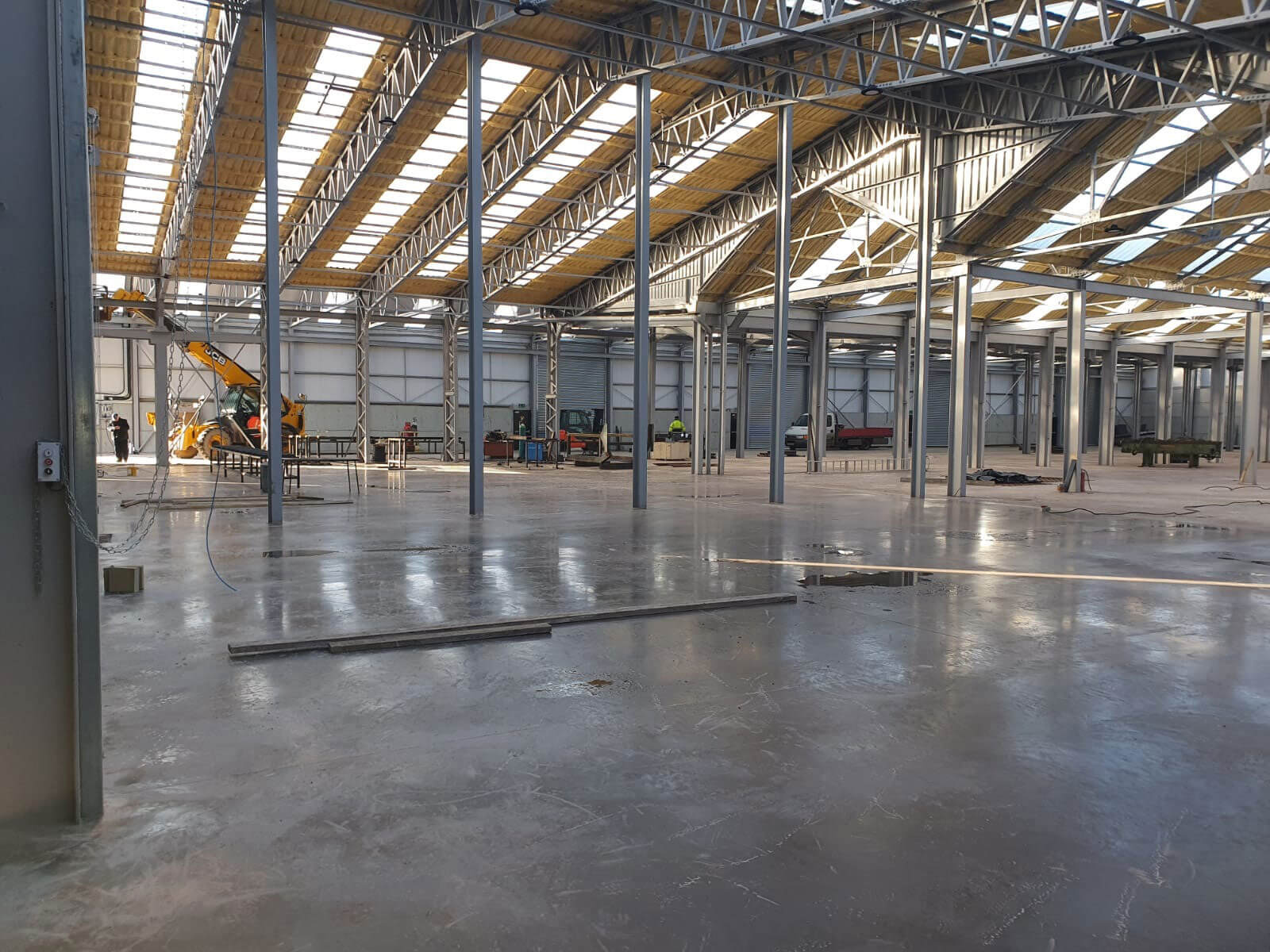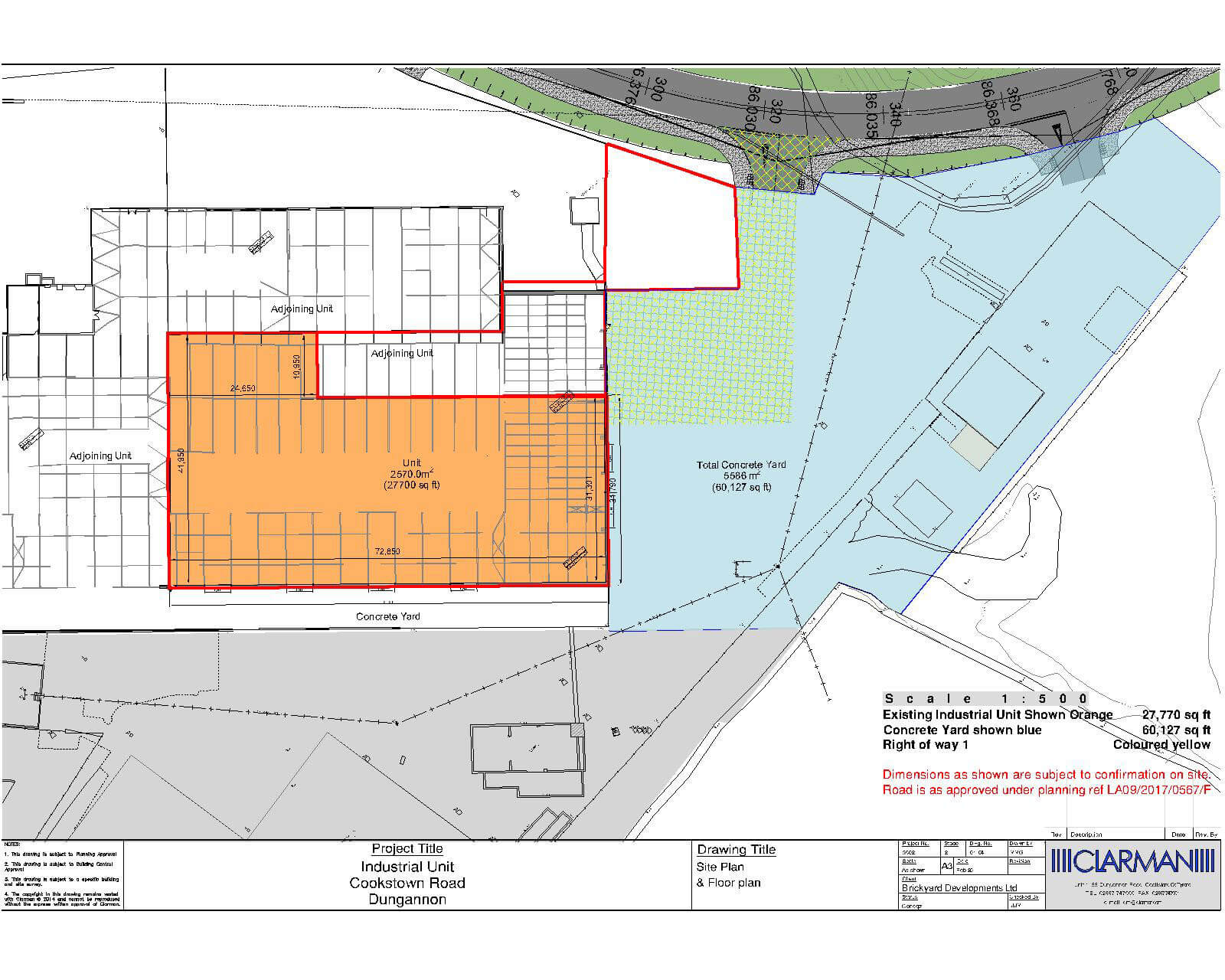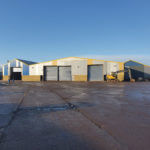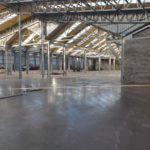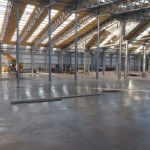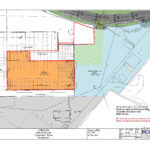Property Overview
- Features
- Location
- Viewing Details
The subject warehouse comprises steel frame construction fitted with block walls and profiled cladding.
Concrete floor, block walls and cladding to the upper walls and roof. Various eaves heights from 4.7m 5.6m approximately. 3 phase electricity (to be installed). Lighting and transparent roof panels. 3 x electric roller shutter doors to the front elevation. 4 x electric roller shutter doors to the side elevation.
The site provides a large shared concrete surfaced circulation area of c. 1.517 acres and car parking with perimeter fencing and is accessed via double gates.
The subject warehouse comprises steel frame construction fitted with block walls and profiled cladding. Concrete floor, block walls and cladding to the upper walls and roof. Various eaves heights from 4.7m 5.6m approximately. 3 phase electricity (to be installed). Lighting and transparent roof panels.
- Excellent refurbished warehouse unit.
- 27,700 sq ft (may sub-divide).
- Shared concrete yard area of c. 1.517 acres.
- Excellent location fronting the main A29 Dungannon to Cookstown Road.
- Freehold title.
Accommodation
The remaining accommodation comprises a total of 27,700 sq ft (highlighted orange) with a shared concrete yard area of c. 1.517 acres (highlighted blue) and can potentially be split into two units, if required:
Unit 1 10,380 sq ft Unit 2 17,320 sq ft
Please Note: All the concrete yard plus a small office building may also be available to purchase and would provide a self-contained site, further details upon request.
Lisney Commercial
Services
Meet our Experts
- Development Land
- Industrial
- Investment
- Licensed and Leisure
- Offices
- Retail
- Specialist

