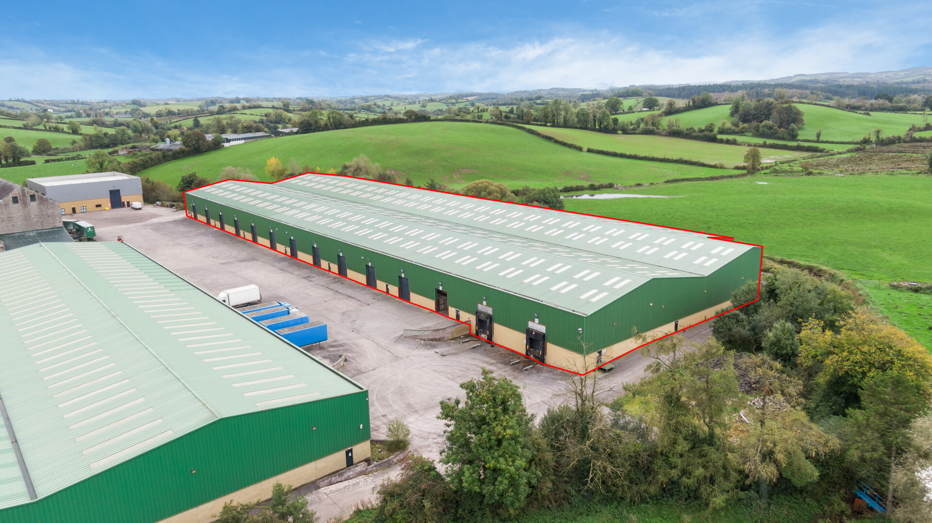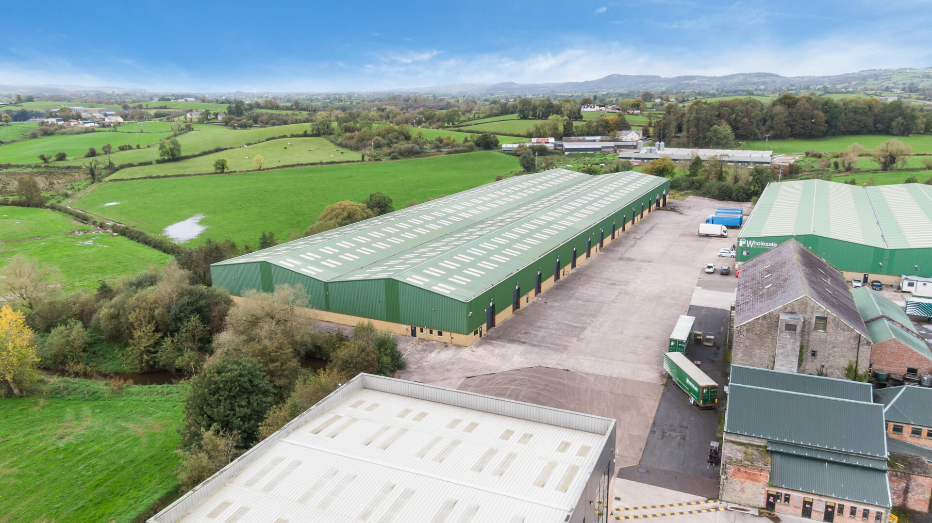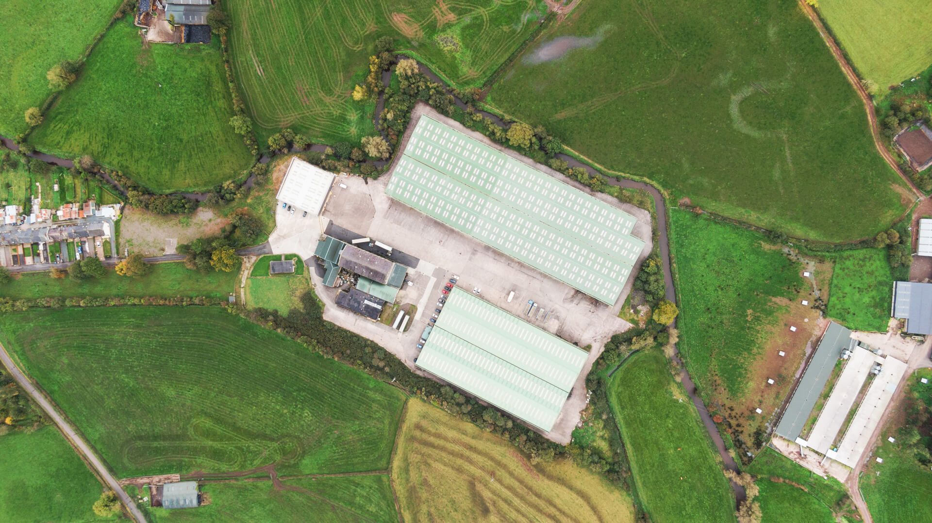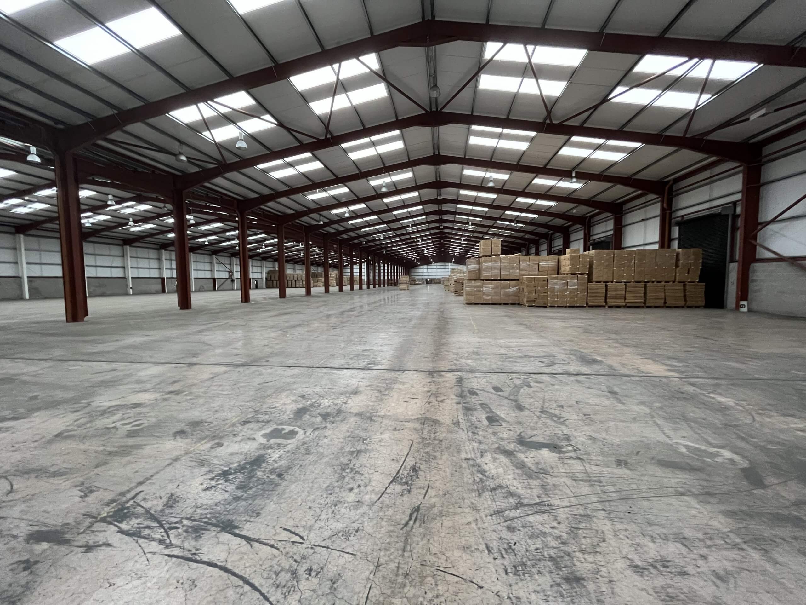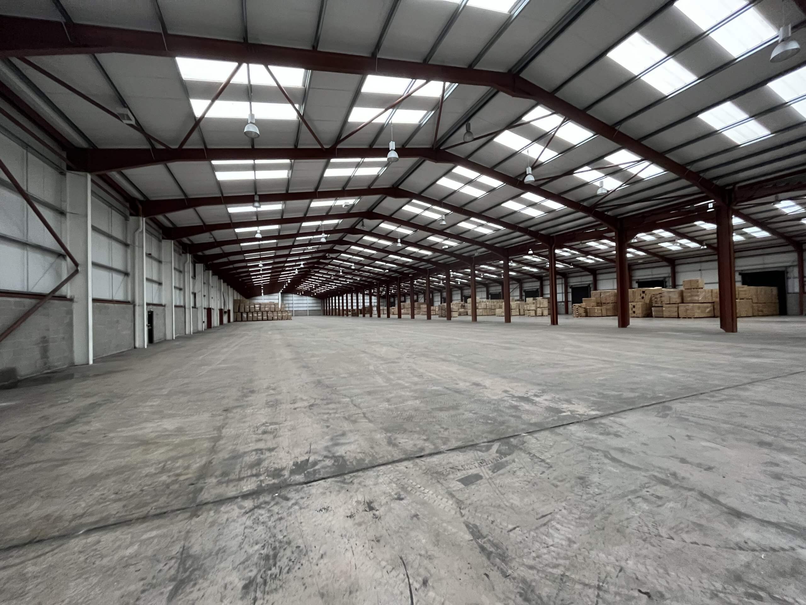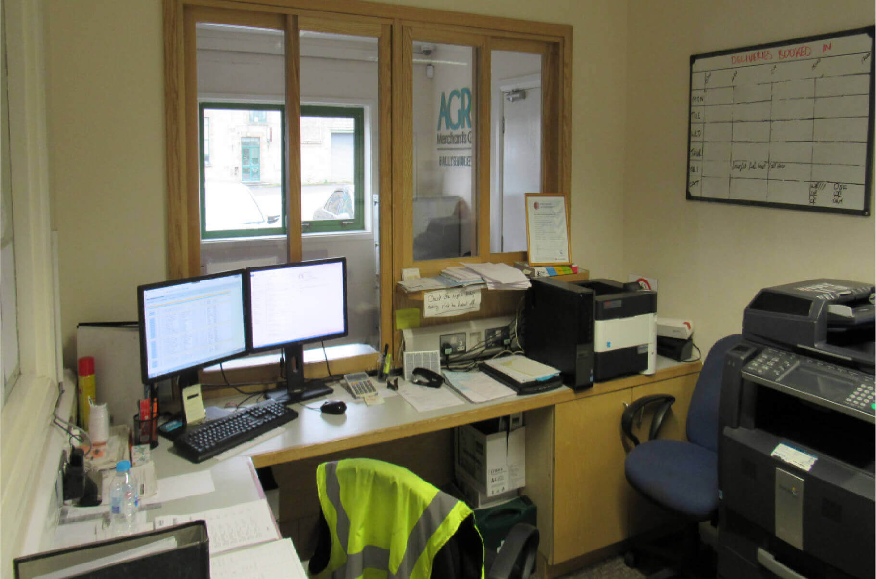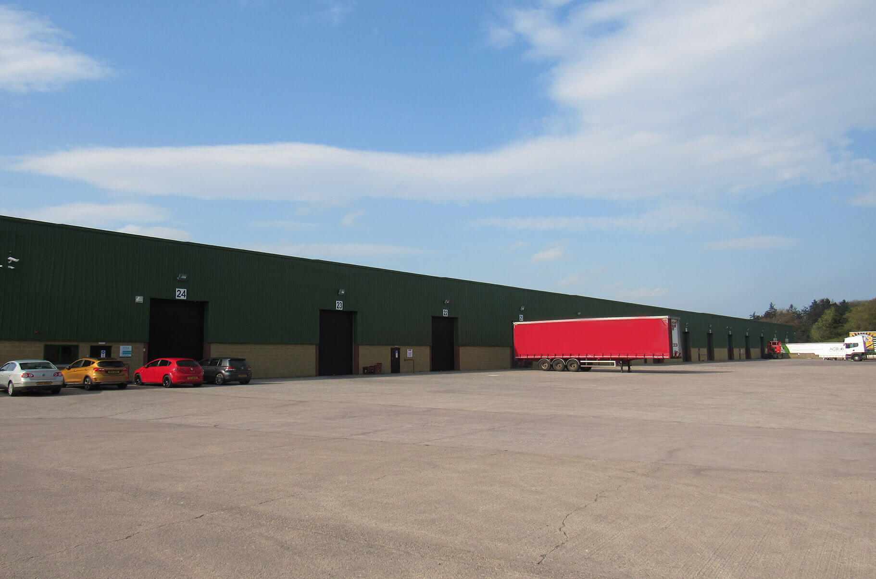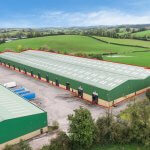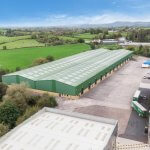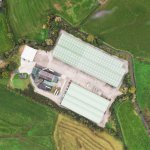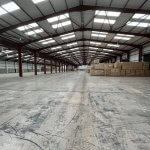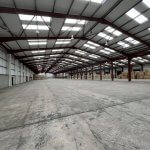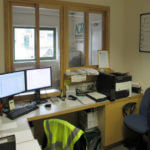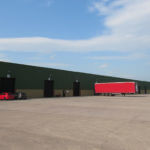Industrial Property
Property Overview
- Features
- Location
- VAT
- Commercial Rates
- Rent
- Term
- Service Charge
- Repairs
- Viewing Details
The unit comprises a steel portal frame warehouse with concrete floor comprising 2 bays and ancillary offices, kitchen and toilet facilities:
- 7m eaves height Apex 10.7m
- 12 ground level access external electric roller shutter doors
- 2 dock level roller shutter doors
- Concrete floor with part brick / block walls and cladding above
- 3 phase electricity with overhead lighting
- Alarm & CCTV
- 24 hour on site security
- Concrete surfaced shared circulation area with car parking.
The unit comprises a steel portal frame warehouse with concrete floor comprising 2 bays and ancillary offices, kitchen and toilet facilities: 7m eaves height Apex 10.7m 12 ground level access external electric roller shutter doors 2 dock level roller shutter doors Concrete floor with part brick / block
- Warehouse / distribution facility c. 113,550 sq ft.
- 14 external roller shutter doors, 2 of which are dock levelers.
- Communal yard, car parking and hard standing.
- Prominent location off the main A4/M1 Motorway from Belfast to Enniskillen providing excellent access to the M1 and A5 road network.
Accommodation
113,550 sq ft approximately.

EPC: A
Full EPC certificate available on request.
Lisney Commercial
Services
Meet our Experts
- Development Land
- Industrial
- Investment
- Licensed and Leisure
- Offices
- Retail
- Specialist
Loading...

