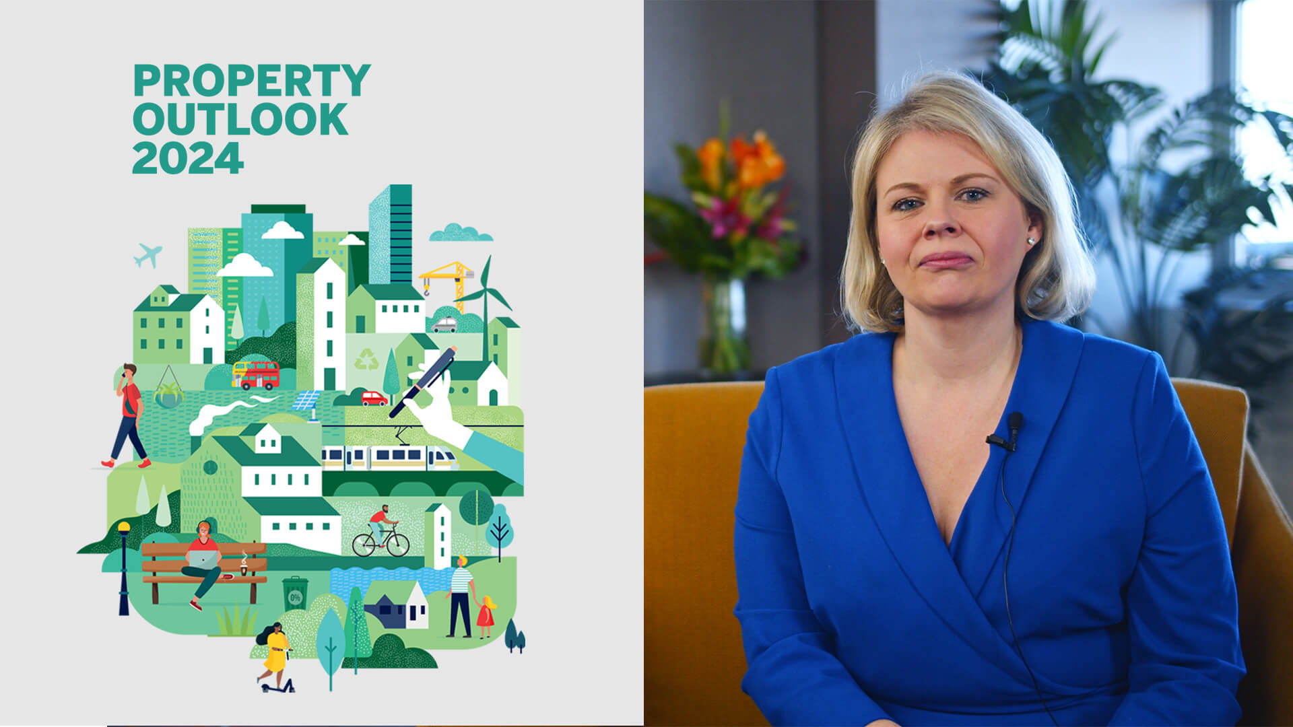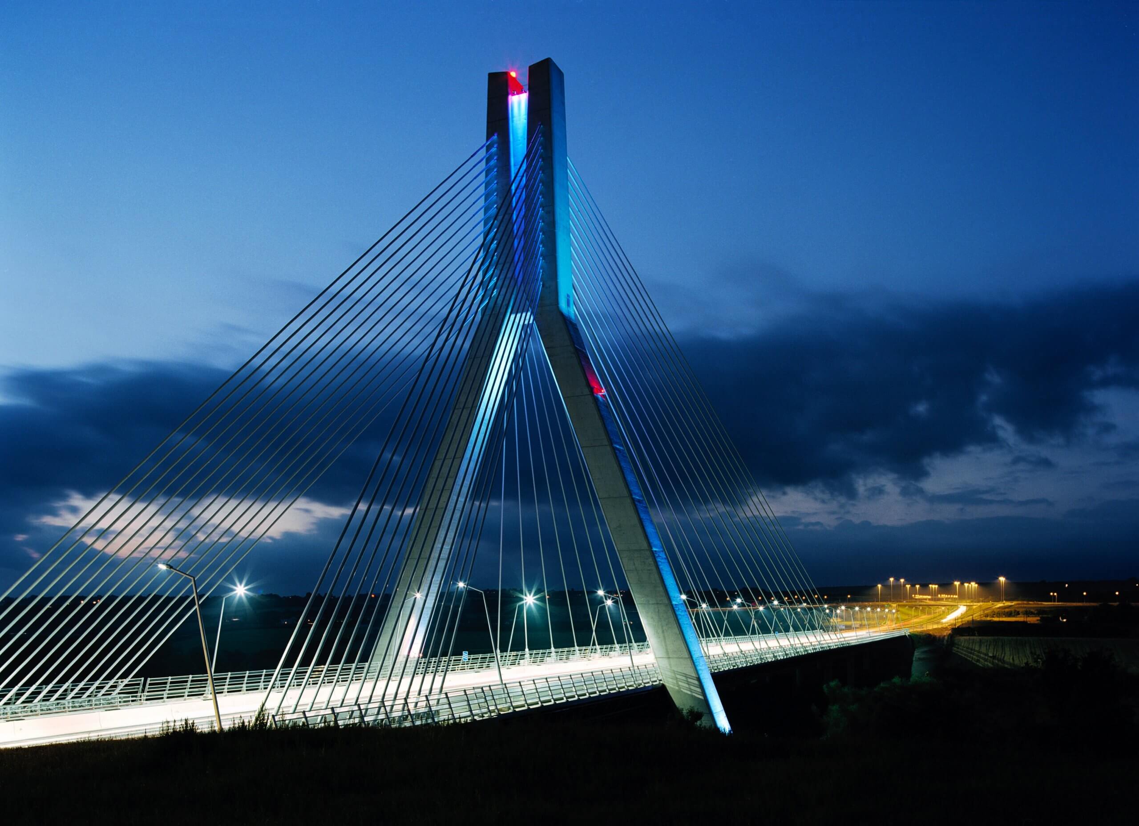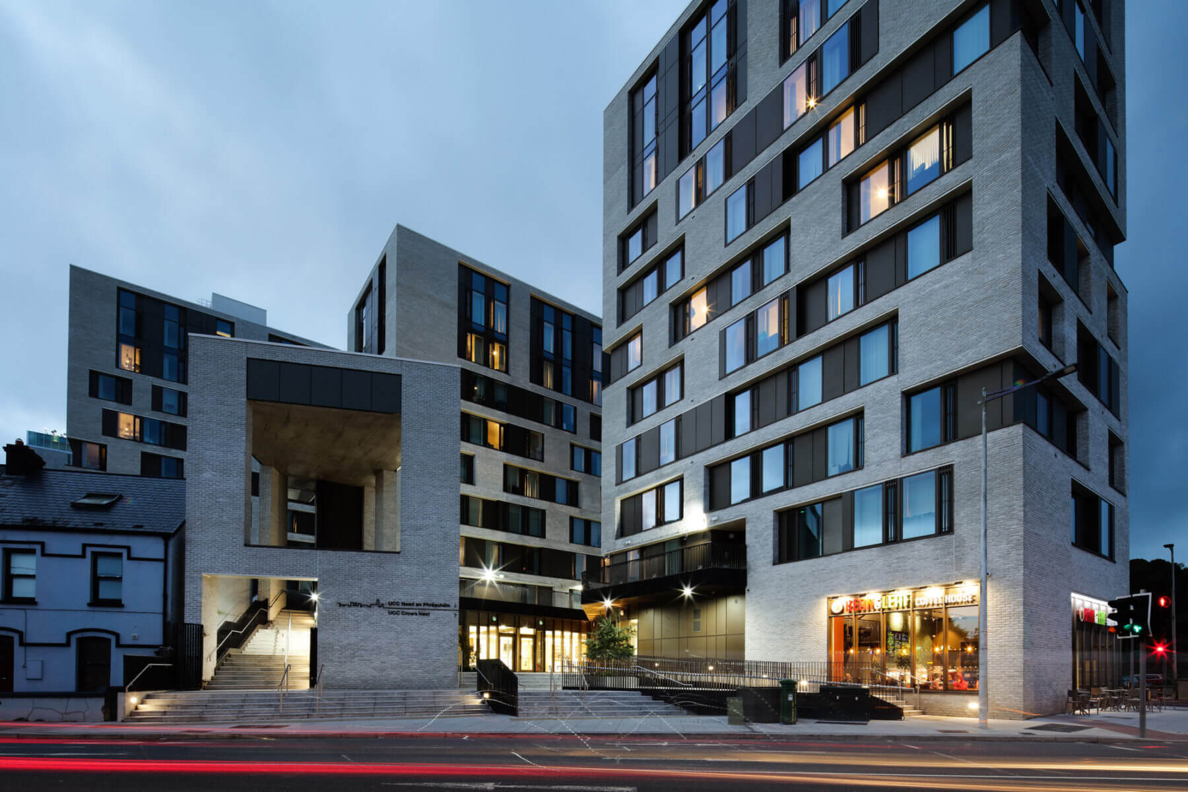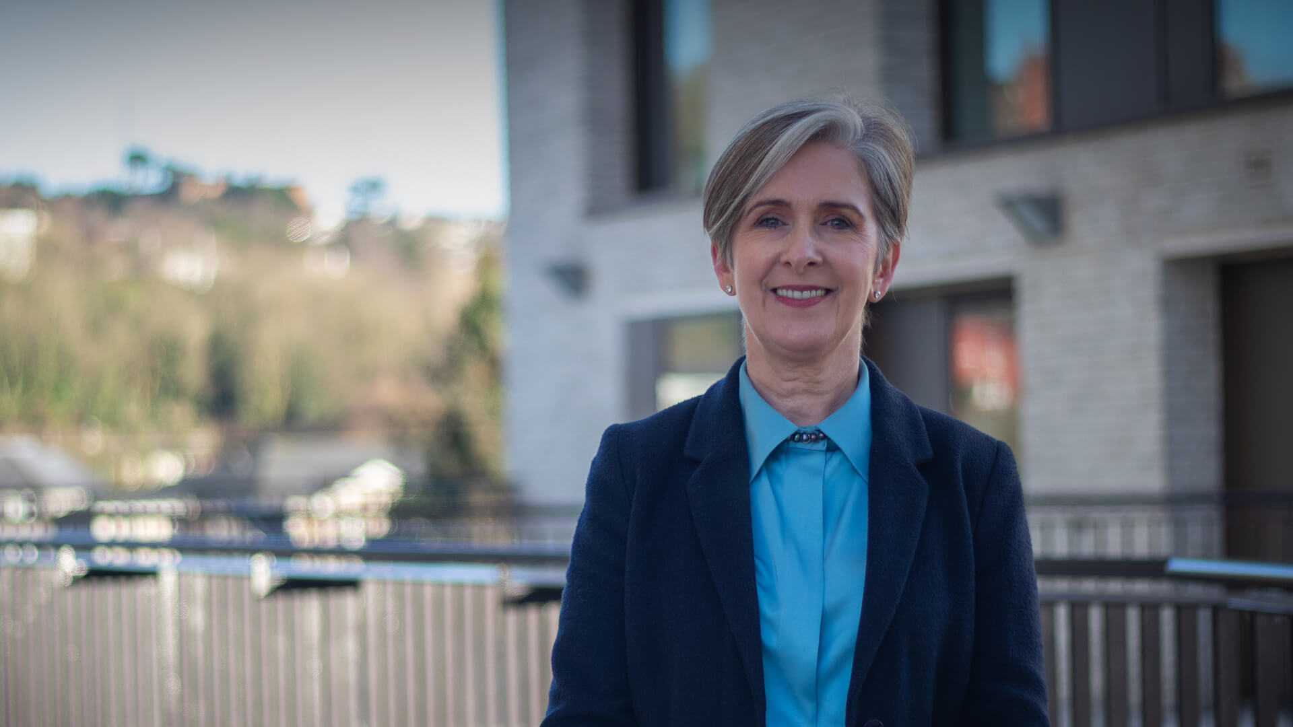How can we help you?

About Lisney
As the largest full-service property company in the country, Lisney is at the forefront of property in Ireland since 1934. Through our brands Lisney Commercial Real Estate and Lisney Sotheby’s International Realty, we serve all sectors. Lisney Commercial Real Estate focuses on the commercial property market. Meanwhile, Lisney Sotheby’s International Realty deals with the Irish residential property market. Both brands have a reputation for excellence and surpassing clients’ expectations.
Meet the Experts
David Byrne
Managing Director
We’re a full service, multi-disciplinary firm with collaboration at our core, fuelled by a shared sense of purpose, executed through market leading talent, expertise, networks, client relationships and a distinctive client experience that exemplifies the ‘Lisney Way’

Meet the Experts
Margaret Kelleher
Chairperson and Senior Director
We exist to advise and support our clients in their property ambitions and decisions, it is our reason to come to work every day and operate to the highest standards. We put our clients at the centre of everything we do.

Meet the Experts
Aoife Brennan
Senior Director Head of Research
Lisney first started gathering data on the property market in the 1950s, the first to do so in Ireland. Since then, we have built on this tradition; tracking and analysing all parts of the commercial and residential markets to enable us to provide clients with market leading insight and advice.

Meet the Experts
James Nugent
Senior Director Head of Commercial Agency
We treat each property as if it was our own. We put ourselves into our client’s shoes. More importantly, clients come to us for advice, not just execution. We always do what’s best for the client. That boils down to providing clients with the correct advice so they can make the right decisions.

Meet the Experts
Jackie Fitzpatrick
Director Head of Investments
We pride ourselves on adding value to our clients portfolios, our extensive knowledge of the Irish market and connectivity to international capital, while providing honest, reliable and professional advice

Meet the Experts
Niall Kelly
Surveyor Valuation & Advisory
Lisney is committed to developing graduates to their fullest potential, our perspectives and ideas are valued creating an open-minded learning environment. You are immediately part of the team here at Lisney, making us better together.

Meet the Experts
Karen O’Reilly
Divisional Director, Head of HR Head of HR
Our business thrives on the strength of our people. Each employee brings a unique blend of qualities, experiences, and perspectives that enriches our culture. We recognise the importance of every person's story, and we are committed to supporting them on their personal and professional journeys.


We believe our people are our success. At Lisney, our people have a shared ambition and work collectively to ensure we deliver “excellence at all times” and in everything that we do. We are all in it together, building lasting relationships, continuously learning, and striving to be the best we can be, for ourselves, for our teams and for our clients.
The Lisney Latest

Lisney Outlook 2024
Lisney Outlook 2024 - Sustainability shift in Dublin’s commercial property market as ESG becomes a

M1 Corridor is finally making its mark
Why logistic properties on the M1 corridor are a good investment Several factors have led

Surge in demand for student accommodation in Ireland
The increase in demand for purpose-built student accommodation in Ireland has catalysed significant evolution over











