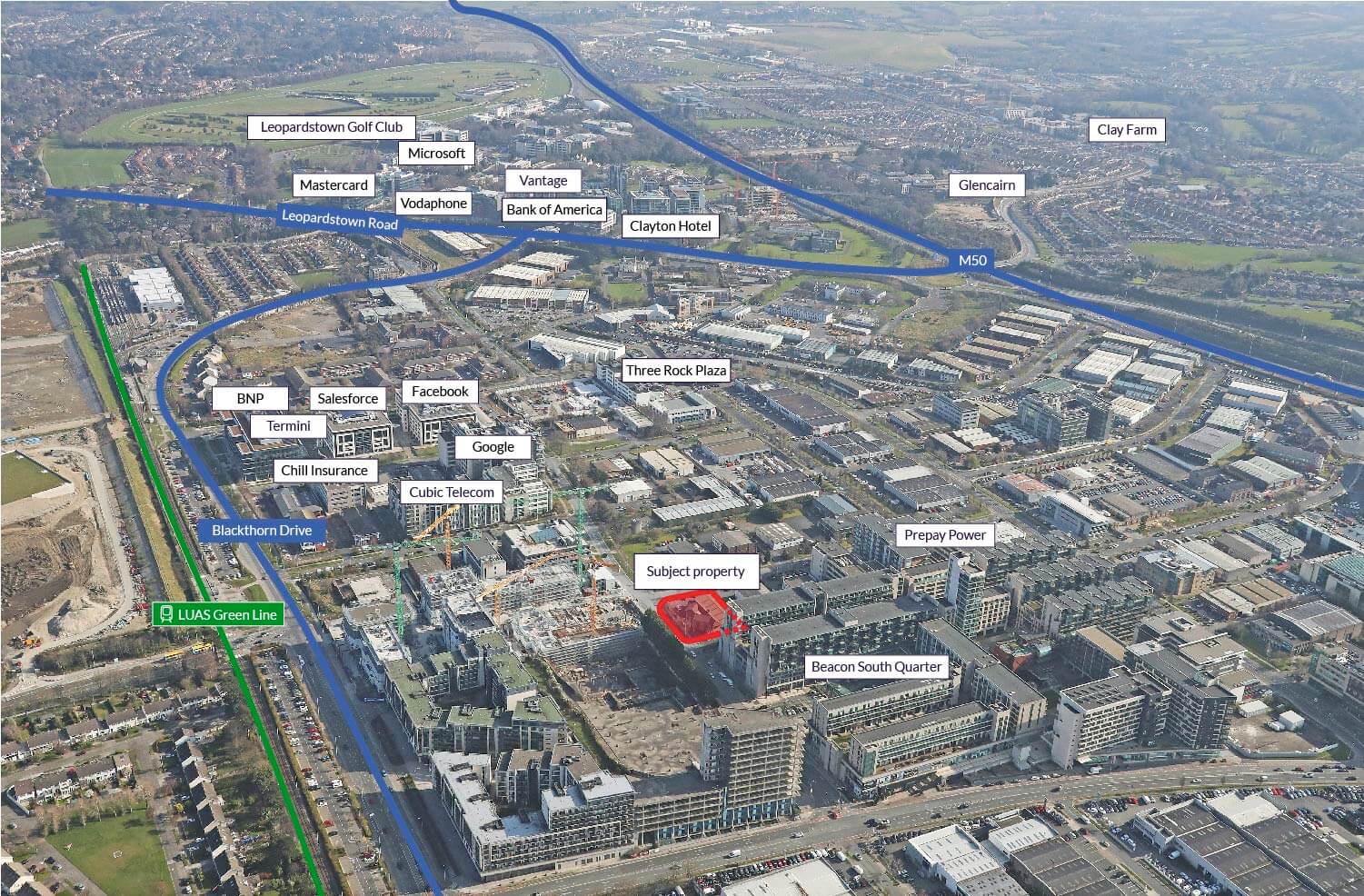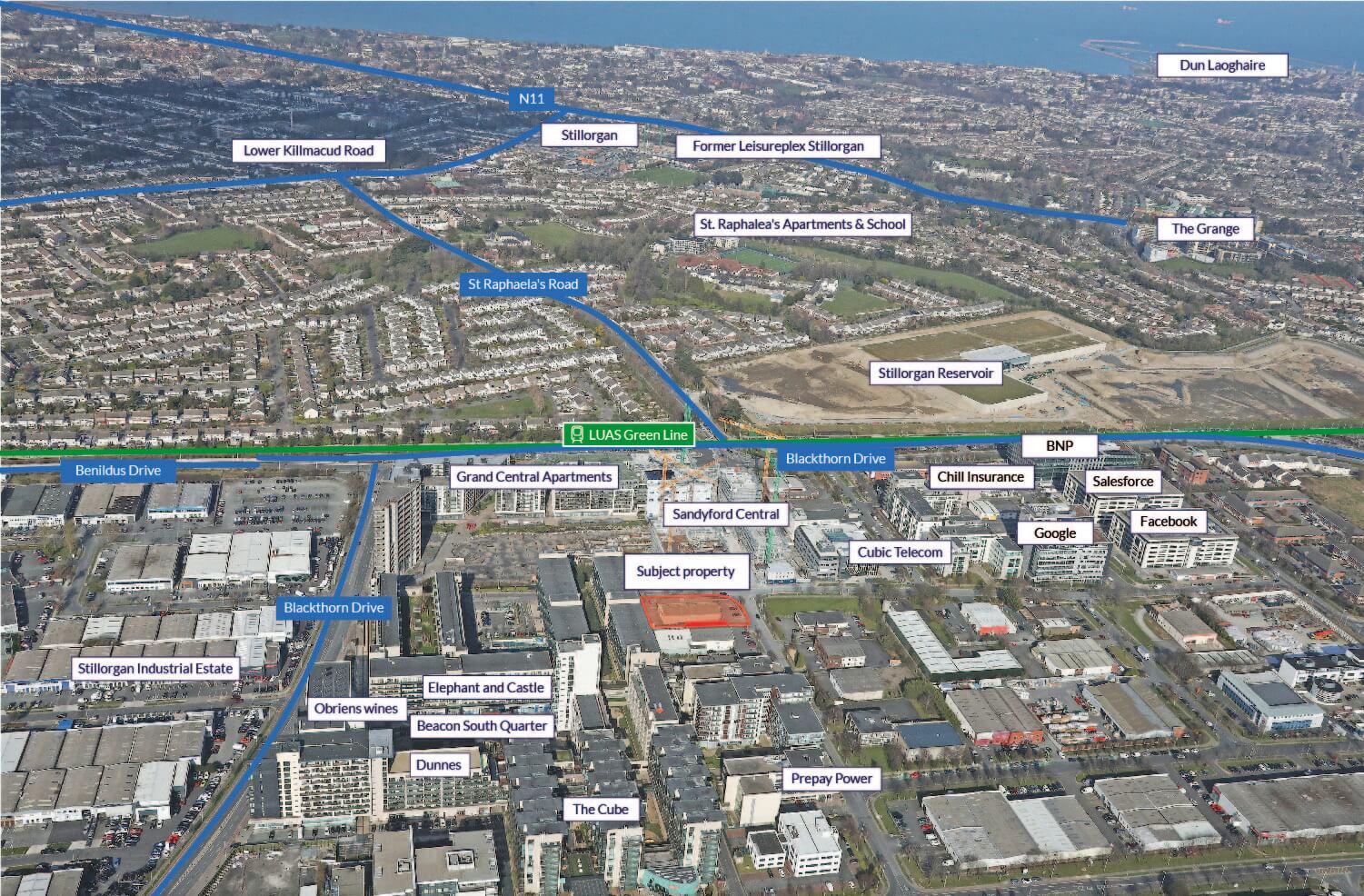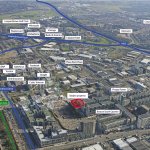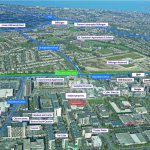17 Corrig Road Sandyford Business Park,
Property Overview
- Features
- Location
The property comprises of a two storey over basement office building which extends to a gross internal area of approximately
1,507 sq.m (16,221 sq.ft).The existing building is situated on a site extending to 0.2 ha (0.49 acres). Internally, the building is in a good condition, with carpet covered concrete floors, wall mounted radiators and high speed data cabling. In the short term, the property offers a
prospective purchaser the opportunity to generate income pre construction. The site provides frontage onto both Corrig Road and Carmanhall
Road. The positive grant of planning permission, zoning and proximity to a host of public transport, residential and retail amenities will make for a most enviable headquarters.
PLANNING PERMISSION
The site is being offered for sale with the benefit of a full grant of planning permission for the development of 5,984 sqm
(64,411 sq.ft) 6 no. storey office development.
TOWN PLANNING
The lands are located in an area zoned MOC (Mixed Use Outer Core) under the Draft Dún Laoghaire-Rathdown County Development Plan 2022 – 2028
“To provide for a mix of uses, which complements the inner core, but
with less retail and residential and more emphasis on employment and
services “
Uses Permitted in Principle
“Advertisements and Advertising Structures, Aparthotel, Betting Office,
Community Facility, Childcare Service, Cultural Use, Doctor/Dentist etc.,
Education, Embassy, Enterprise Centre, Guest House, Health Centre /
Healthcare Facility, Hotel/Motel, Leisure Facility, Off License, Offices*1,
Nightclub, Open Space, Place of Public Worship, Public House, Public
Services, Restaurant, Shop-Specialist, Local Shop*2, Sports Facility, Tea
Room/ Café”
Open For Consideration
“Craft Centre/Craft Shop, Garden Centre/Plant Nursery, Home Based
Economic Activities, Motor Sales Outlet, Office Based Industry,
Residential Institution, Carpark.“
The property comprises of a two storey over basement office building which extends to a gross internal area of approximately 1,507 sq.m (16,221 sq.ft).The existing building is situated on a site extending to 0.2 ha (0.49 acres). Internally, the building is in a good condition, with carpet covered concrete
The property comprises of a two storey over basement office building which extends to a gross internal area of approximately
1,507 sq.m (16,221 sq.ft).The existing building is situated on a site extending to 0.2 ha (0.49 acres). Internally, the building is in a good condition, with carpet covered concrete floors, wall mounted radiators and high speed data cabling. In the short term, the property offers a
prospective purchaser the opportunity to generate income pre construction. The site provides frontage onto both Corrig Road and Carmanhall
Road. The positive grant of planning permission, zoning and proximity to a host of public transport, residential and retail amenities will make for a most enviable headquarters.
PLANNING PERMISSION
The site is being offered for sale with the benefit of a full grant of planning permission for the development of 5,984 sqm
(64,411 sq.ft) 6 no. storey office development.
TOWN PLANNING
The lands are located in an area zoned MOC (Mixed Use Outer Core) under the Draft Dún Laoghaire-Rathdown County Development Plan 2022 – 2028
“To provide for a mix of uses, which complements the inner core, but
with less retail and residential and more emphasis on employment and
services “
Uses Permitted in Principle
“Advertisements and Advertising Structures, Aparthotel, Betting Office,
Community Facility, Childcare Service, Cultural Use, Doctor/Dentist etc.,
Education, Embassy, Enterprise Centre, Guest House, Health Centre /
Healthcare Facility, Hotel/Motel, Leisure Facility, Off License, Offices*1,
Nightclub, Open Space, Place of Public Worship, Public House, Public
Services, Restaurant, Shop-Specialist, Local Shop*2, Sports Facility, Tea
Room/ Café”
Open For Consideration
“Craft Centre/Craft Shop, Garden Centre/Plant Nursery, Home Based
Economic Activities, Motor Sales Outlet, Office Based Industry,
Residential Institution, Carpark.“
- Superbly located mixed use zoned lands which extends to approximately 0.20 ha (0.49 acres) situated in a highly sought-after commercial location
- Benefit of a full grant of planning permission to develop a 6 no. storey grade A office development extending to 5,974 sq.m (64,411 sq.ft) GIA
- Positive trends in growing office rents and yield compression for well-located suburban offices
- Opportunity for short term income existing building of approx. 1,507 sqm (16,221 sqft)
- Will be of interest to owner occupiers, developers and investors seeking to gain a foothold in a strong suburban office market
The site is located on the corner of Corrig Road and Carmanhall Road within the confines of the larger Sandyford Business Park. The property is situated approximately 10.5km south of Dublin city centre and 8km northwest of Cherrywood.
The world class Sandyford Business Park is home to a number of high-profile commercial occupiers from sectors such as pharmaceutical, IT, electronics, media, food and financial services sector. There are a number of newly developed, under construction and planned high density residential developments within close proximity to the lands. Residential developments within a short distance include, the development of 564 build to rent (BTR) apartments at the Former Aldi Site. The site is well connected to public transport links with a number of high frequency
bus services operating locally and county wide from bus stops within walking distance. The LUAS station at Stillorgan is located 450m south of the property and provides direct access via the Green Line to Dublin city centre and southern suburbs.
The site is located on the corner of Corrig Road and Carmanhall Road within the confines of the larger Sandyford Business Park. The property is situated approximately 10.5km south of Dublin city centre and 8km northwest of Cherrywood. The world class Sandyford Business Park is home to a number of high-profile
The site is located on the corner of Corrig Road and Carmanhall Road within the confines of the larger Sandyford Business Park. The property is situated approximately 10.5km south of Dublin city centre and 8km northwest of Cherrywood.
The world class Sandyford Business Park is home to a number of high-profile commercial occupiers from sectors such as pharmaceutical, IT, electronics, media, food and financial services sector. There are a number of newly developed, under construction and planned high density residential developments within close proximity to the lands. Residential developments within a short distance include, the development of 564 build to rent (BTR) apartments at the Former Aldi Site. The site is well connected to public transport links with a number of high frequency
bus services operating locally and county wide from bus stops within walking distance. The LUAS station at Stillorgan is located 450m south of the property and provides direct access via the Green Line to Dublin city centre and southern suburbs.
Accommodation
| Floor | Sqm (GIA) | Sqft (GIA) |
|---|---|---|
| Ground | 761 | 8,189 |
| First | 1,040 | 11,194 |
| Second | 1,186 | 12,761 |
| Third | 1,186 | 12,761 |
| Fourth | 686 | 7,383 |
| Fifth | 686 | 7,383 |
| Sixth | 686 | 4,471 |
| Total | 5,984 | 64,411 |
You may also like

Lisney Commercial
Services
- Map
- Street View




