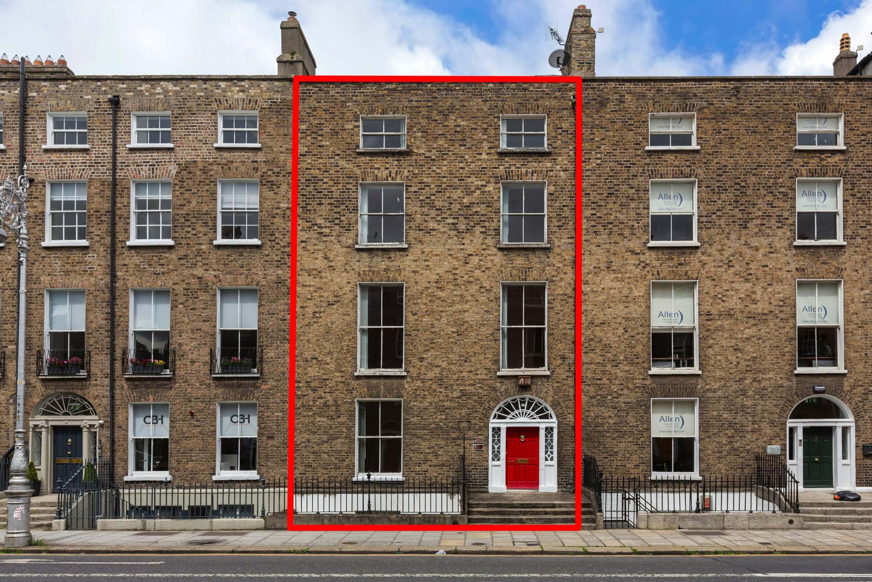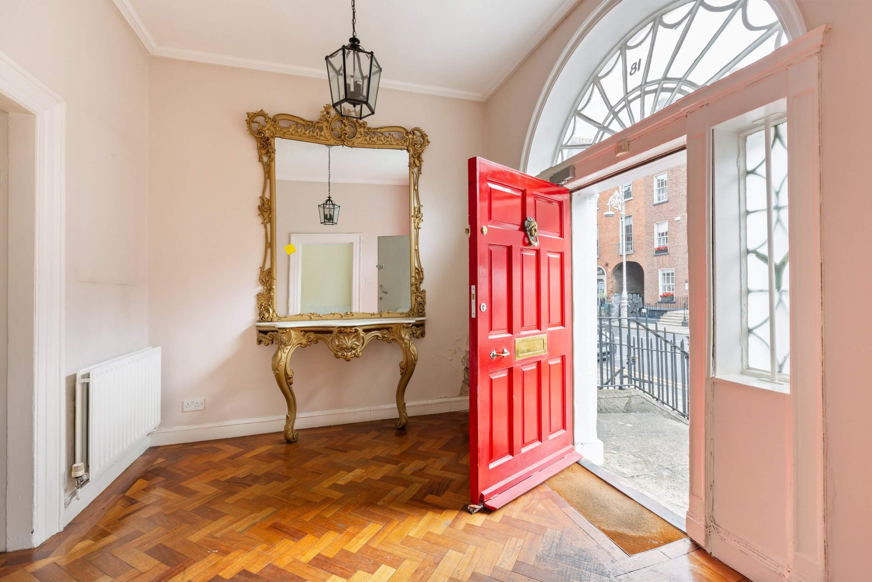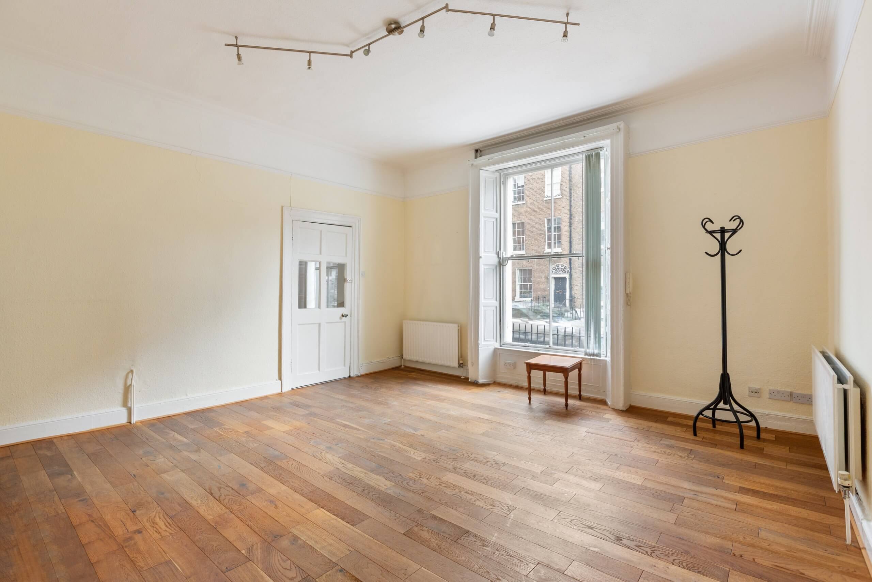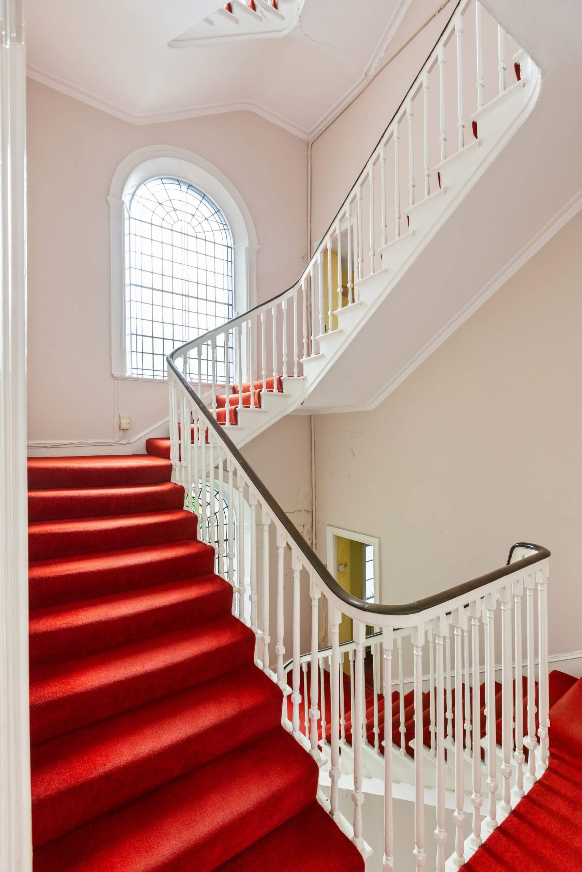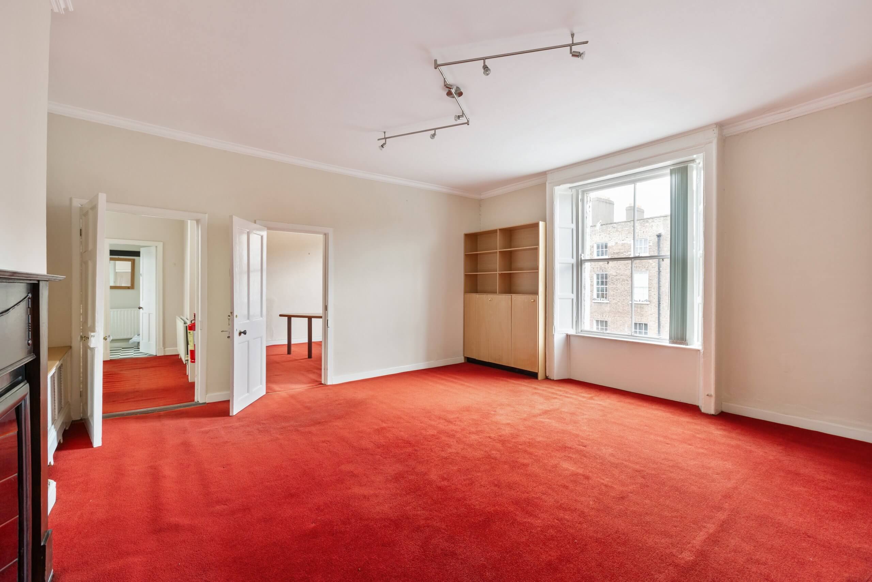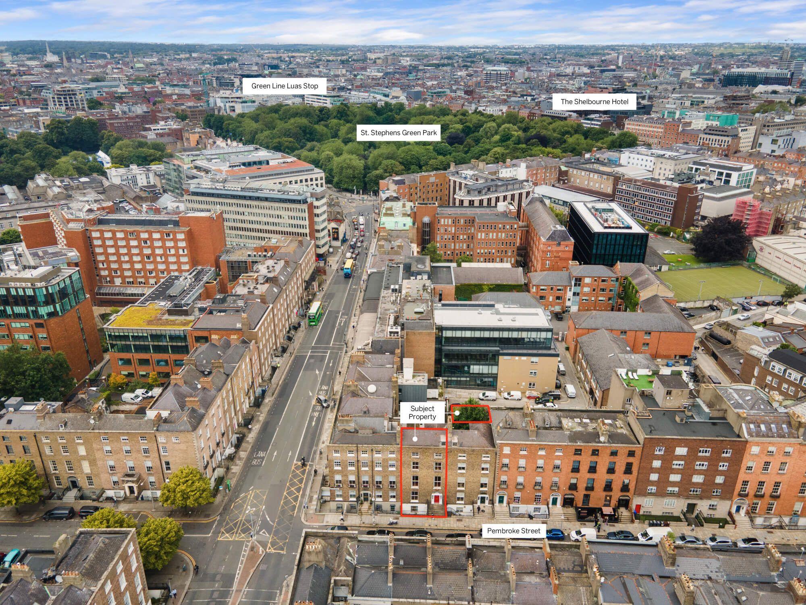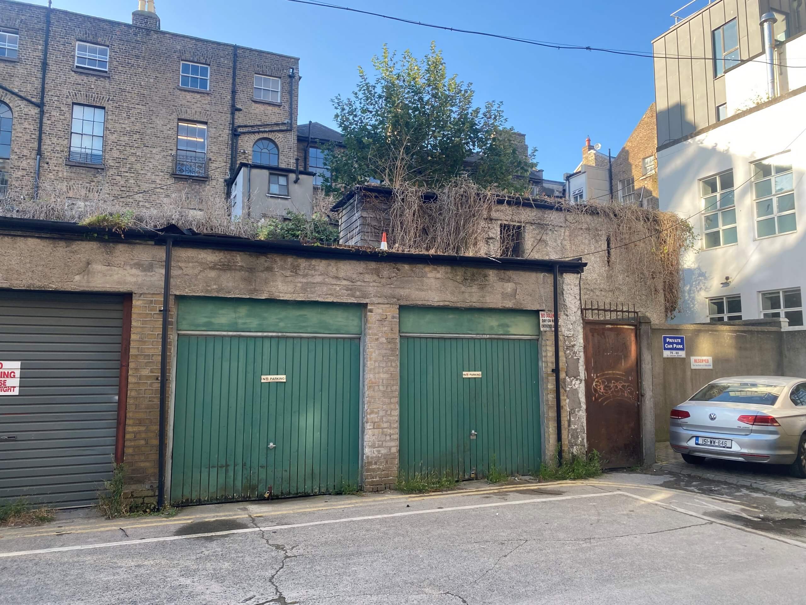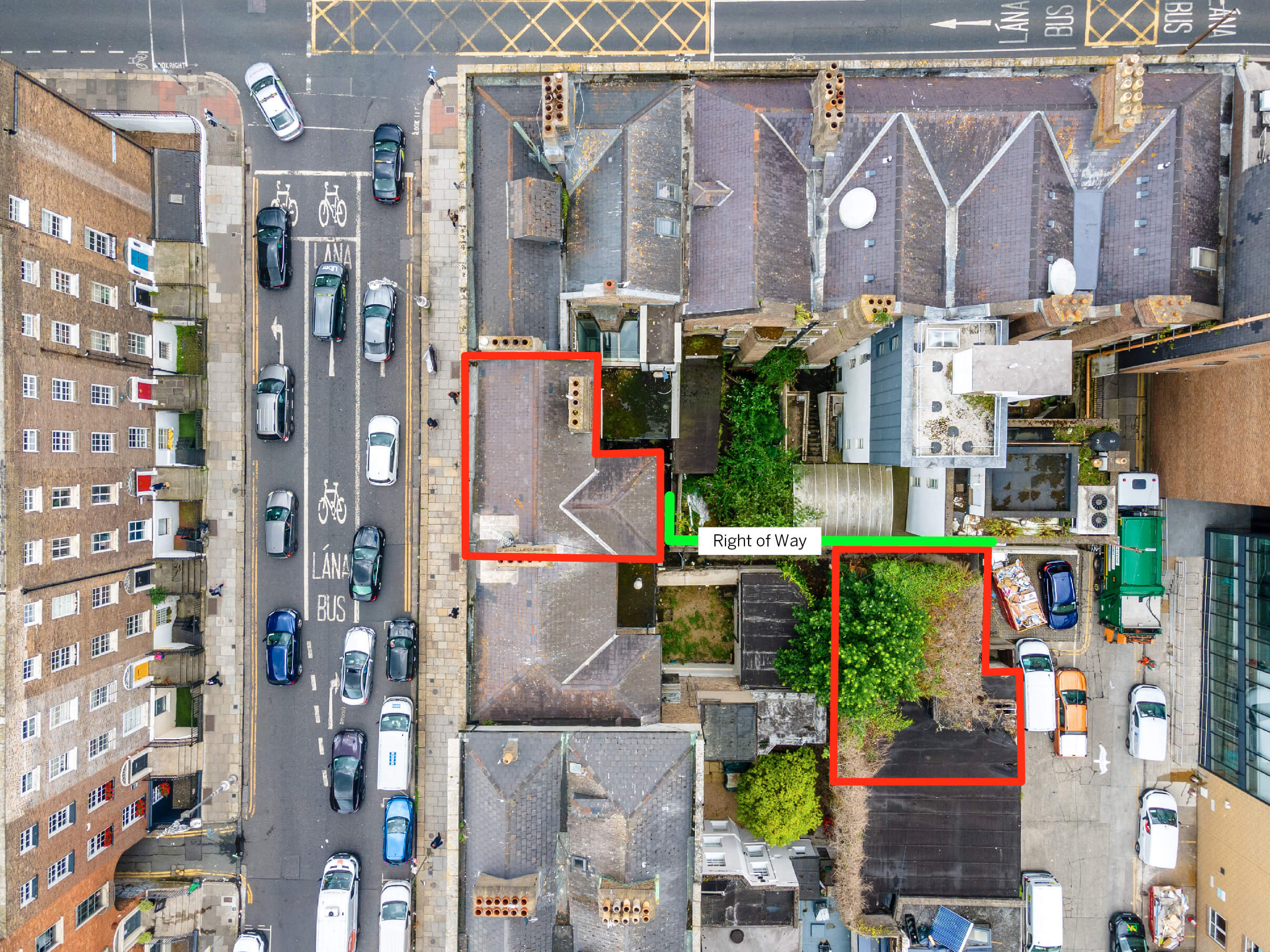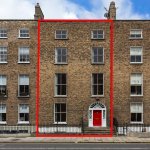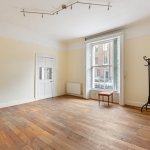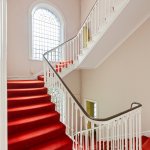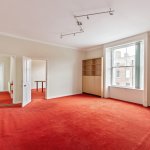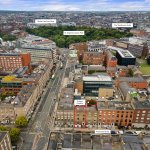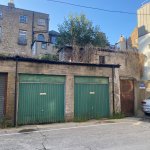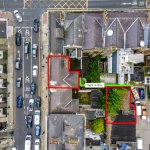Property Overview
- Features
- Location
The property comprises an attached four storey over basement former townhouse built circa 1825 extending to approx. 201 sq.m. NIA. The main building is currently in commercial office use and retains many of its original features. There is a smaller secondary return, within the site line of No. 19, included within the building and accessed off the main staircase at the quarter landings.
The property benefits from a separate large derelict structure and a double garage extending to approx 77 sqm (829 sq.ft) situated to the rear of the property. The double garage adjoins the derelict structure, and both are interlinked. The garage fronts onto Stable Lane, however there is also a right of way passage from the back of No.18. The structure offers significant potential for a variety of uses (SPP).
The property comprises an attached four storey over basement former townhouse built circa 1825 extending to approx. 201 sq.m. NIA. The main building is currently in commercial office use and retains many of its original features. There is a smaller secondary return, within the site line of No. 19, included
The property comprises an attached four storey over basement former townhouse built circa 1825 extending to approx. 201 sq.m. NIA. The main building is currently in commercial office use and retains many of its original features. There is a smaller secondary return, within the site line of No. 19, included within the building and accessed off the main staircase at the quarter landings.
The property benefits from a separate large derelict structure and a double garage extending to approx 77 sqm (829 sq.ft) situated to the rear of the property. The double garage adjoins the derelict structure, and both are interlinked. The garage fronts onto Stable Lane, however there is also a right of way passage from the back of No.18. The structure offers significant potential for a variety of uses (SPP).
- Mid Terrace, four storey over basement Georgian Office Building extending to approx. 201 sq.m. (2,163 sq. ft.) NIA
- Benefit of large derelict structure and a double garage situated extending to approx. 77 sqm (829 sq.ft) to the rear of the property.
- Excellent location, close to St. Stephen’s Green, Fitzwilliam Square and Leeson Street
- Retains minimal original decorative features
- For sale with vacant possession
- Excellent public transport in close proximity
- The building and rear site offers significant potential for a variety of uses (SPP)
No. 18 Pembroke Street Upper occupies a prime position on the northern side of the street, close to its intersection with Leeson Street Lower.
Pembroke Street is a highly sought after location in Dublin’s Central Business district and is the property is approx. 300 metres from the southeast corner of St. Stephen’s Green.
The prestigious location is within walking distance from a range of transport link including Pearse DART Station, The LUAS Green line stops at Dawson Street and St. Stephens Green. There are also numerous bus routes in close proximity to the property.
The property is within easy reach of numerous amenities with St. Stephens Green and Grafton Street only a short stroll away. The surrounding area benefits from a wide range of restaurants, cafes, banks pub’s and hotels.
No. 18 Pembroke Street Upper occupies a prime position on the northern side of the street, close to its intersection with Leeson Street Lower. Pembroke Street is a highly sought after location in Dublin’s Central Business district and is the property is approx. 300 metres from the southeast corner
No. 18 Pembroke Street Upper occupies a prime position on the northern side of the street, close to its intersection with Leeson Street Lower.
Pembroke Street is a highly sought after location in Dublin’s Central Business district and is the property is approx. 300 metres from the southeast corner of St. Stephen’s Green.
The prestigious location is within walking distance from a range of transport link including Pearse DART Station, The LUAS Green line stops at Dawson Street and St. Stephens Green. There are also numerous bus routes in close proximity to the property.
The property is within easy reach of numerous amenities with St. Stephens Green and Grafton Street only a short stroll away. The surrounding area benefits from a wide range of restaurants, cafes, banks pub’s and hotels.
Accommodation
We have set out below our understanding of the building’s approx. NIA floor areas
| Level | sq.m | sq.ft |
|---|---|---|
| Basement | 45 | 484 |
| Ground floor | 31 | 334 |
| First floor | 42 | 452 |
| Second floor | 43 | 463 |
| Third floor | 40 | 431 |
| Total | 201 | 2,163 |
| All intending purchasers are specifically advised to verify the floor areas and undertake their own due diligence |
You may also like

Lisney Commercial
Services
- Map
- Street View

