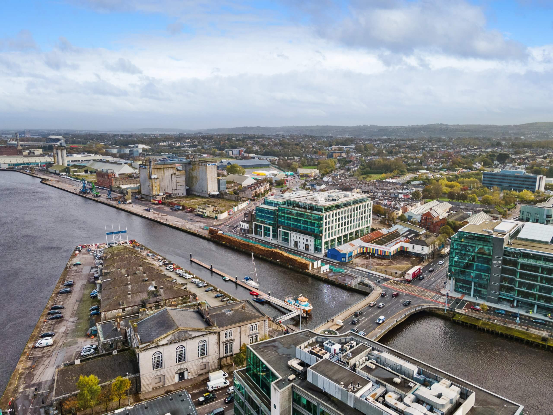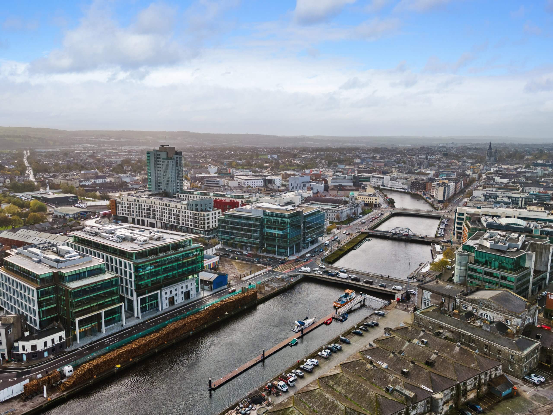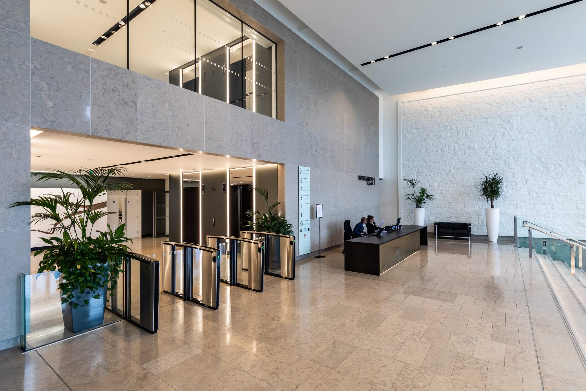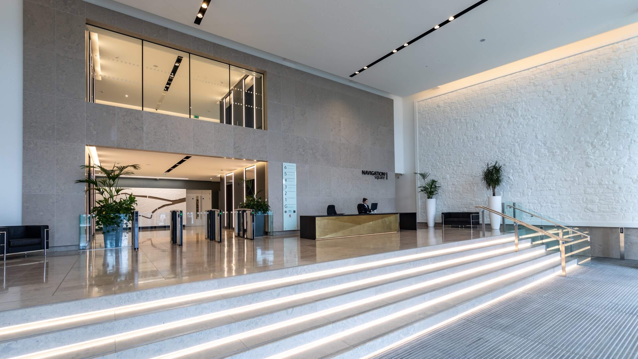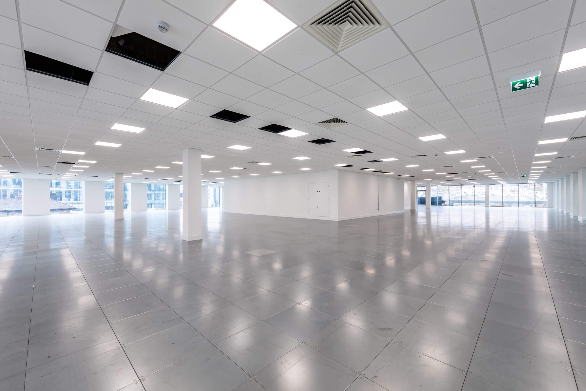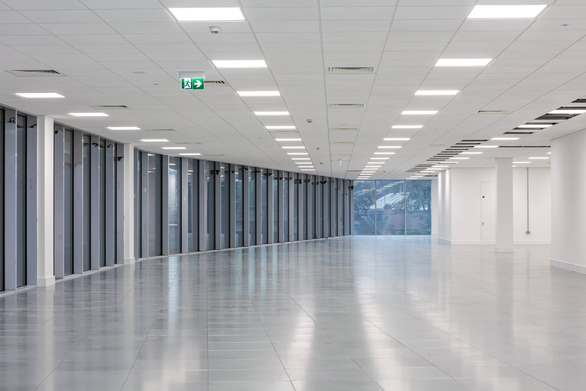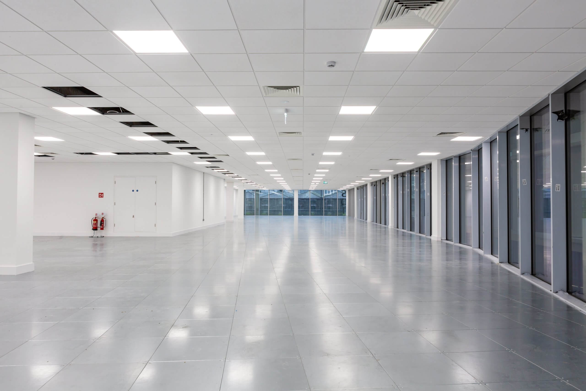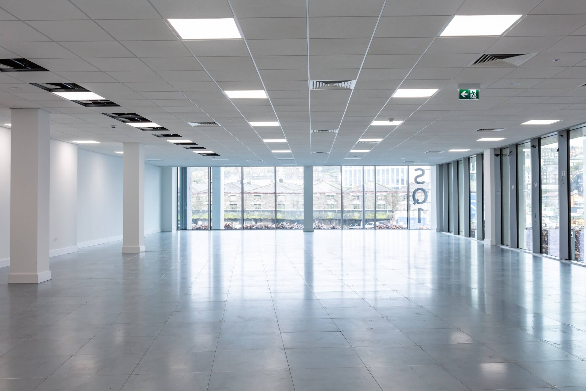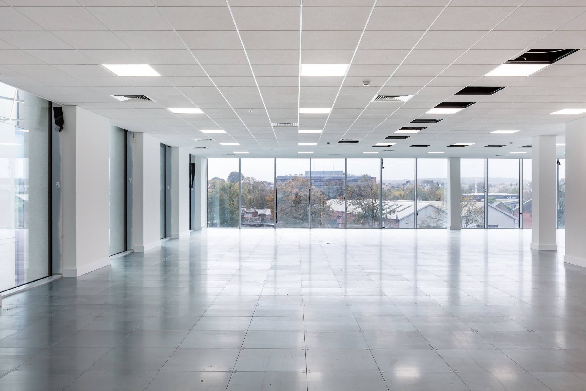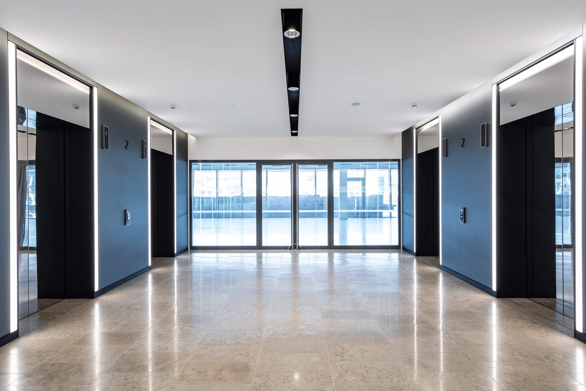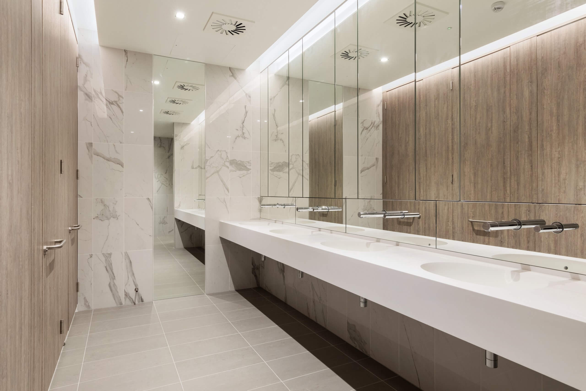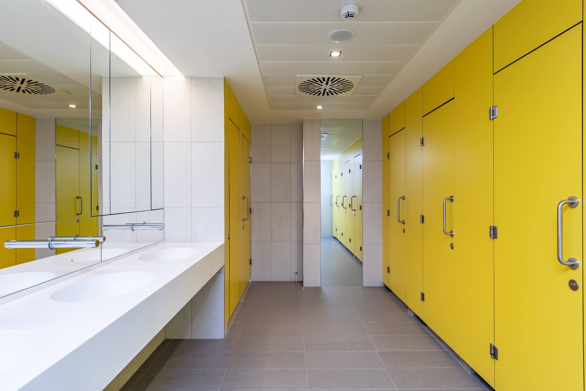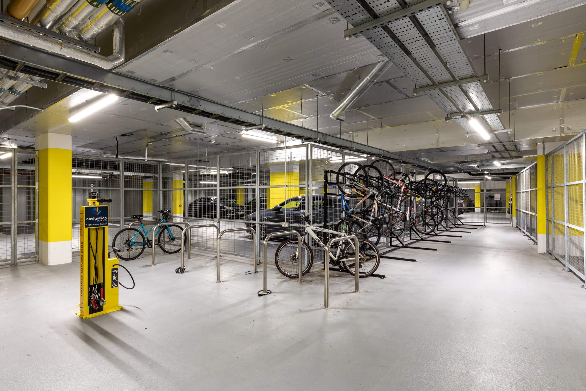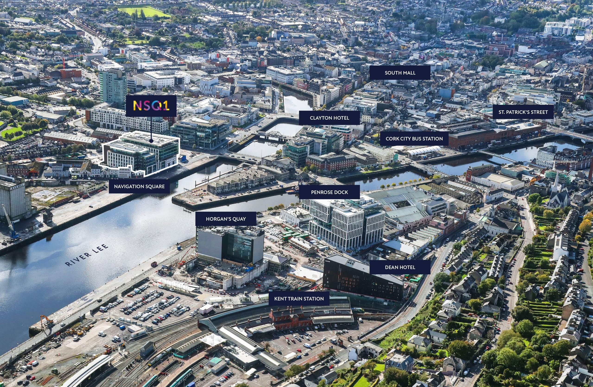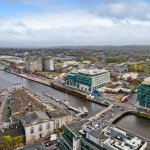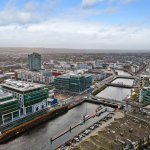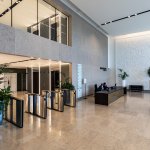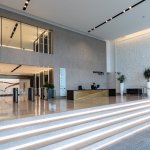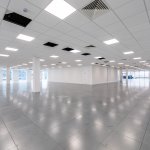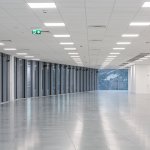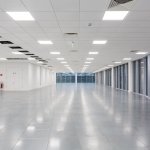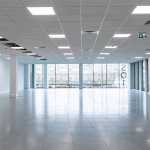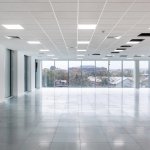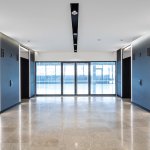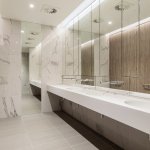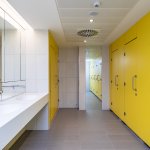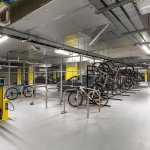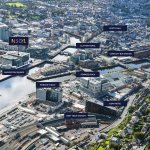1st & 2nd Floors, Navigation Square 1, Albert Quay,
Property Overview
- Features
- Location
Designed by award winning architects Henry J. Lyons, Navigation Square is one of the most exciting and unique office developments in Cork’s Docklands. The Navigation Square development will comprise four, fourth generation office blocks designed to LEED Gold standards with a total floor area of approximately 360,000 sq. ft.. Navigation Square 1 was the first phase of the office development and comprises a seven storey over double basement level office building.
The first and second floors benefit from a high-quality CAT A landlord specification. The floors are regular, bright, open plan floor plates and can easily be adapted to suit a variety of business user types.
Other occupiers in the development include Clearstream, NetApp and Iconic. The immediate location offers a wide variety of restaurants, cafes, bars, shops, gyms and hotels.
Sustainability:
Sustainability is at the heart of every design decision at Navigation Square 1. Designed to Gold LEED standards, some of the key sustainable features include:
– Rainwater harvesting and treatment
– Highly efficient solar reflective external glazing
– Intelligent BMS controls ensuring efficient energy usage
– LED lobby lighting with PIR and lux level sensors Solar thermal collectors and efficient heat pump technology
– BER B1
Transport:
Airport: 10 mins drive
Bus Station: 5 mins walk
Train Station: 10 mins walk
Park/Ride: 3 mins walk
Aircoach: 5 mins walk
Road Network: Adjacent to the South City Link Road connecting main roads to Dublin, Limerick and Waterford
Designed by award winning architects Henry J. Lyons, Navigation Square is one of the most exciting and unique office developments in Cork’s Docklands. The Navigation Square development will comprise four, fourth generation office blocks designed to LEED Gold standards with a total floor area of
Designed by award winning architects Henry J. Lyons, Navigation Square is one of the most exciting and unique office developments in Cork’s Docklands. The Navigation Square development will comprise four, fourth generation office blocks designed to LEED Gold standards with a total floor area of approximately 360,000 sq. ft.. Navigation Square 1 was the first phase of the office development and comprises a seven storey over double basement level office building.
The first and second floors benefit from a high-quality CAT A landlord specification. The floors are regular, bright, open plan floor plates and can easily be adapted to suit a variety of business user types.
Other occupiers in the development include Clearstream, NetApp and Iconic. The immediate location offers a wide variety of restaurants, cafes, bars, shops, gyms and hotels.
Sustainability:
Sustainability is at the heart of every design decision at Navigation Square 1. Designed to Gold LEED standards, some of the key sustainable features include:
– Rainwater harvesting and treatment
– Highly efficient solar reflective external glazing
– Intelligent BMS controls ensuring efficient energy usage
– LED lobby lighting with PIR and lux level sensors Solar thermal collectors and efficient heat pump technology
– BER B1
Transport:
Airport: 10 mins drive
Bus Station: 5 mins walk
Train Station: 10 mins walk
Park/Ride: 3 mins walk
Aircoach: 5 mins walk
Road Network: Adjacent to the South City Link Road connecting main roads to Dublin, Limerick and Waterford
- Full CAT A office specification
- Raised access floors
- Floor boxes wired for power
- Suspended ceilings
- Recessed LED PIR lighting
- Air conditioning
- 2.85m floor to ceiling height
- Impressive double height reception area
- 4 x 21 no. person passenger lifts
- Impressive shower & changing room facilities
- EV charging points
From its location in the heart of the city’s Business District, occupiers in Navigation Square will enjoy panoramic views of Cork port and city from their offices on the waterfront. They will also work within a few minutes of the city’s rail and bus stations and its retail, entertainment and cultural centre.
Just a 10 minute walk from the city centre, you will also have access to multiple bus routes, the train station and Cork airport is only a 13 minute drive. This area is surrounded by local cafes and restaurants, markets, cultural amenities and pubs.
From its location in the heart of the city’s Business District, occupiers in Navigation Square will enjoy panoramic views of Cork port and city from their offices on the waterfront. They will also work within a few minutes of the city’s rail and bus stations and its retail, entertainment
From its location in the heart of the city’s Business District, occupiers in Navigation Square will enjoy panoramic views of Cork port and city from their offices on the waterfront. They will also work within a few minutes of the city’s rail and bus stations and its retail, entertainment and cultural centre.
Just a 10 minute walk from the city centre, you will also have access to multiple bus routes, the train station and Cork airport is only a 13 minute drive. This area is surrounded by local cafes and restaurants, markets, cultural amenities and pubs.
Accommodation
1st Floor
- Demise A – 844 SQ.M – Available
- Demise B – 516 SQ.M – Available
2nd Floor
- Demise A – 1,317 SQ.M – Occupied
- Demise B – 402 SQ.M – Available

You may also like



