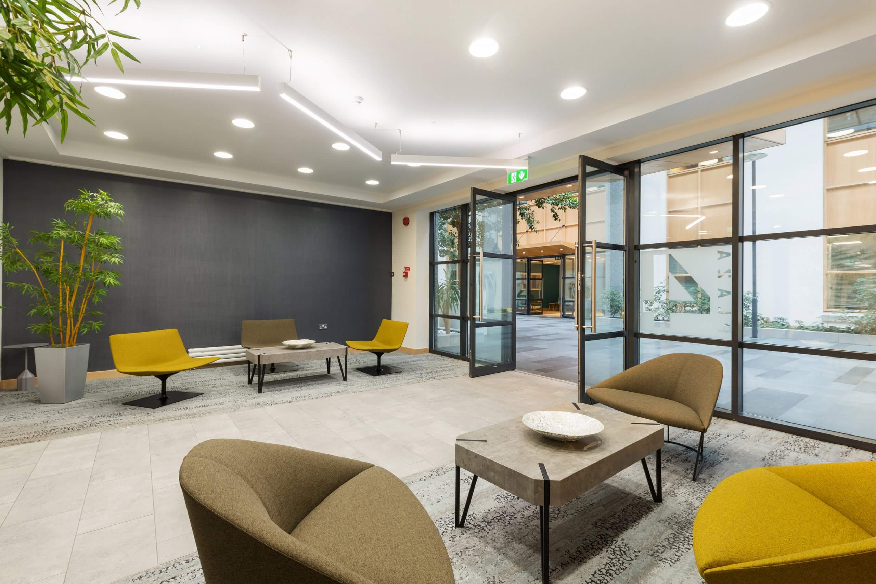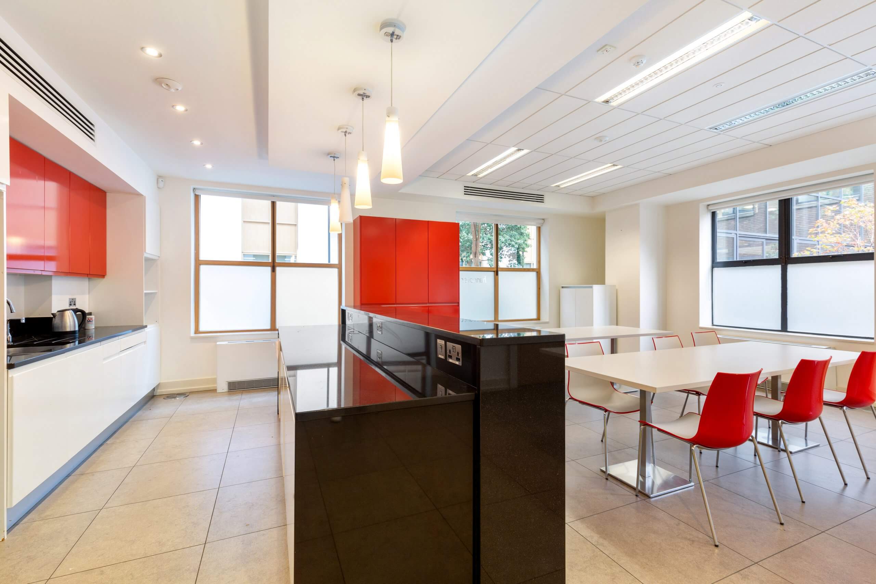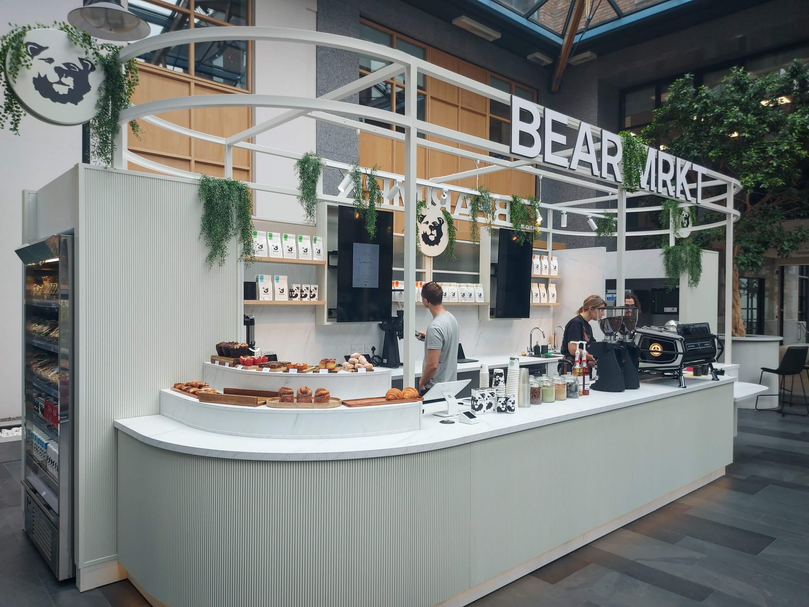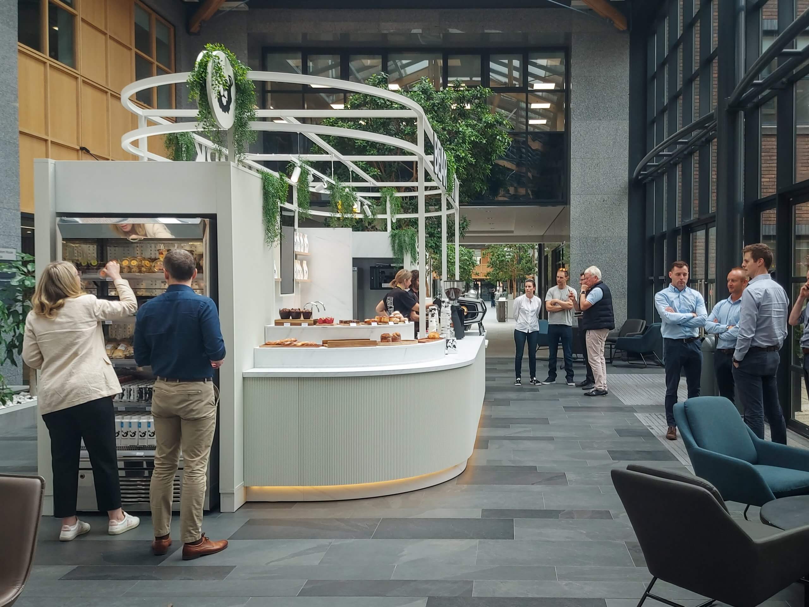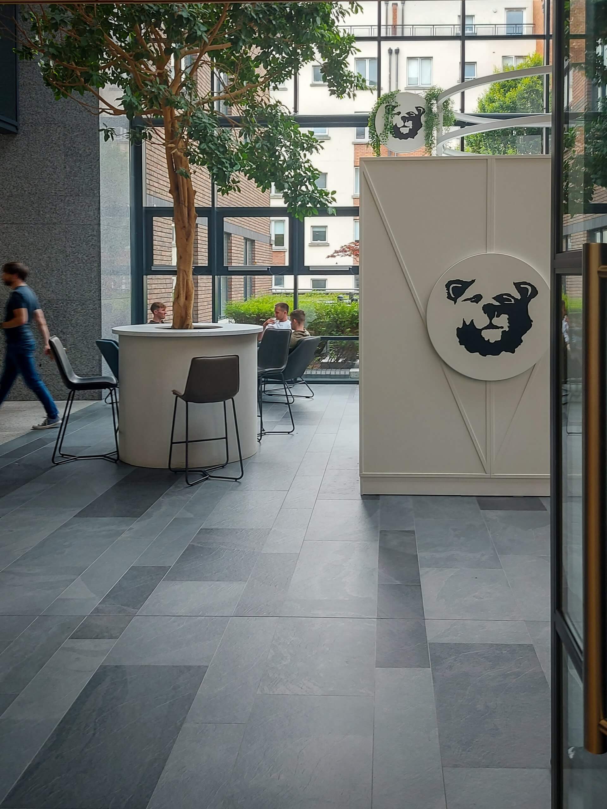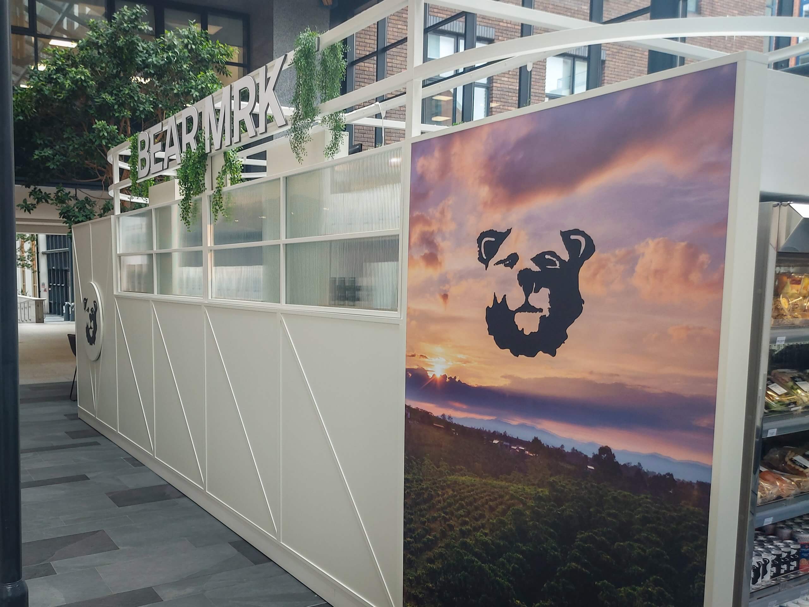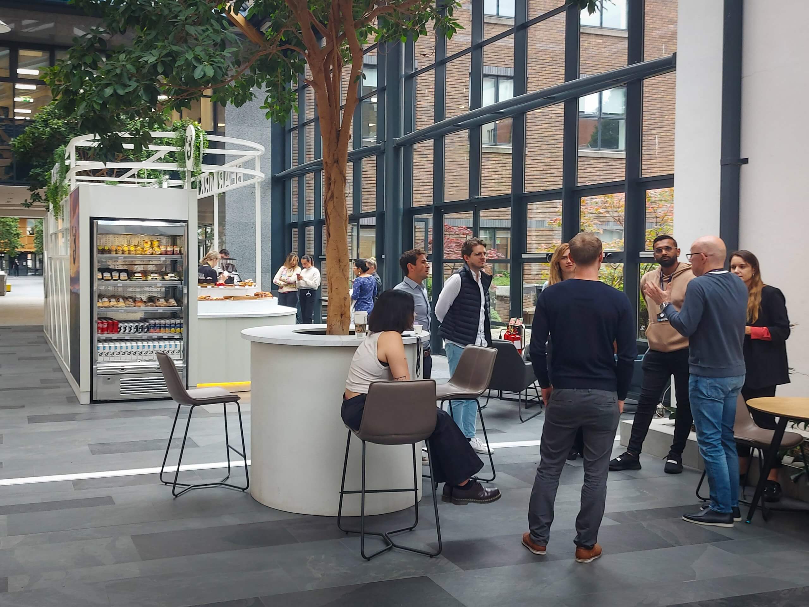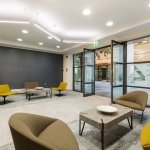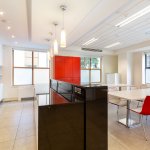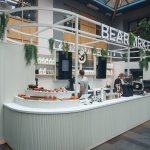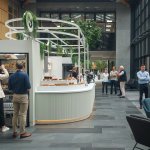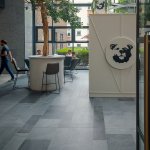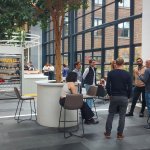Property Overview
- Features
- Location
Custom House Plaza comprises 6 office blocks designed around an impressive linear glazed atrium. Block 4 is a grade A office with level 1 available to let with 4 basement car parking spaces. The office comes fully fitted with furniture with a mix of open plan, meeting rooms and boardrooms.
The floor area measures 79 sqm (854 sq ft) and offers occupiers a flexible working environement.
Flexible lease terms available.
- Mix of open plan, meeting rooms and boardrooms.
- Raised access floors throughout with floor boxes wired for power and data
- CAT 6 cabling with air-conditioned comms room
- VRF air conditioning
- Suspended ceilings with recessed light fittings
- Plastered and painted walls
- Two 8-person passenger lifts serving all floors including the basement
- Floor to ceiling height of 2.7m
- Car Parking (4 spaces)
- Canteen
Custom House Plaza comprises 6 office blocks designed around an impressive linear glazed atrium. Block 4 is a grade A office with level 1 available to let with 4 basement car parking spaces. The office comes fully fitted with furniture with a mix of open plan, meeting rooms and boardrooms. The floor
Custom House Plaza comprises 6 office blocks designed around an impressive linear glazed atrium. Block 4 is a grade A office with level 1 available to let with 4 basement car parking spaces. The office comes fully fitted with furniture with a mix of open plan, meeting rooms and boardrooms.
The floor area measures 79 sqm (854 sq ft) and offers occupiers a flexible working environement.
Flexible lease terms available.
- Mix of open plan, meeting rooms and boardrooms.
- Raised access floors throughout with floor boxes wired for power and data
- CAT 6 cabling with air-conditioned comms room
- VRF air conditioning
- Suspended ceilings with recessed light fittings
- Plastered and painted walls
- Two 8-person passenger lifts serving all floors including the basement
- Floor to ceiling height of 2.7m
- Car Parking (4 spaces)
- Canteen
- Fully fitted office in prime location
- Excellent transport facilities with Connolly Station on your doorstep
- Bear Coffee Cafe in the main atrium
- Flexible lease terms available
- Secure bike parking
- Basement car park
4 Custom House Plaza is located in Dublin’s financial quarter, the International Financial Services Centre (IFSC). Arguably one of the most accessible locations in the city, transport services are easily accessed with Connolly Station just a 1-minute walk from the main office entrance. The LUAS red line also stops at Connolly Station while there are ample Dublin Bus routes on the Amiens Street Corridor. Both the Airlink and Port Tunnel provide immediate access to Dublin airport.
Local amenities can be found at the CHQ building which is a 2-minute walk away. Starbucks, Freshii, Seven Wonders, The Bakehouse and Toss’d Noodles are some of the attractive locations for lunch and breakfast while Urban Brewing and Ely offer the perfect place for employees to socialise after work. Flyefit provides gym facilities in the basement of the CHQ.
Occupiers in the surrounding area include Wells Fargo, DogPatch Labs, HubSpot, Geneva Trading, Citibank, PwC, NTMA, Central Bank of Ireland, KPMG, Fisher Investments, Walkers and Ronan Daly Jermyn.
4 Custom House Plaza is located in Dublin’s financial quarter, the International Financial Services Centre (IFSC). Arguably one of the most accessible locations in the city, transport services are easily accessed with Connolly Station just a 1-minute walk from the main office entrance. The LUAS red
4 Custom House Plaza is located in Dublin’s financial quarter, the International Financial Services Centre (IFSC). Arguably one of the most accessible locations in the city, transport services are easily accessed with Connolly Station just a 1-minute walk from the main office entrance. The LUAS red line also stops at Connolly Station while there are ample Dublin Bus routes on the Amiens Street Corridor. Both the Airlink and Port Tunnel provide immediate access to Dublin airport.
Local amenities can be found at the CHQ building which is a 2-minute walk away. Starbucks, Freshii, Seven Wonders, The Bakehouse and Toss’d Noodles are some of the attractive locations for lunch and breakfast while Urban Brewing and Ely offer the perfect place for employees to socialise after work. Flyefit provides gym facilities in the basement of the CHQ.
Occupiers in the surrounding area include Wells Fargo, DogPatch Labs, HubSpot, Geneva Trading, Citibank, PwC, NTMA, Central Bank of Ireland, KPMG, Fisher Investments, Walkers and Ronan Daly Jermyn.
Accommodation

| Floor | Sq.m | Sq.ft |
|---|---|---|
| Level 1 (Split B) | 79 | 854 |
| Total | 79 | 854 |
You may also like

Lisney Commercial
Services
- Map
- Street View


