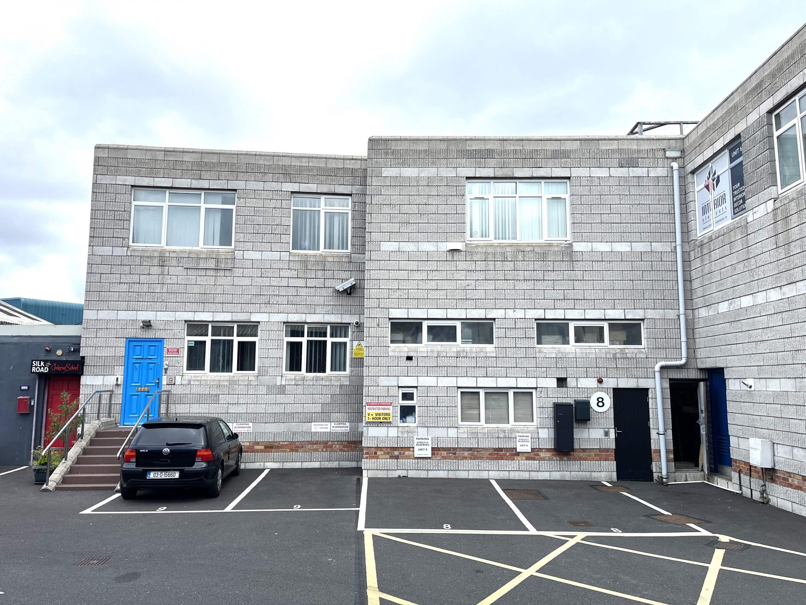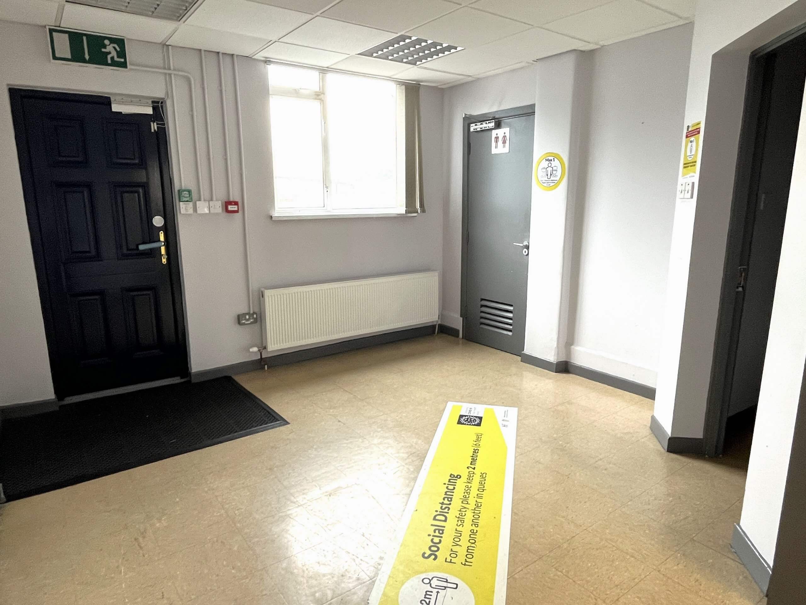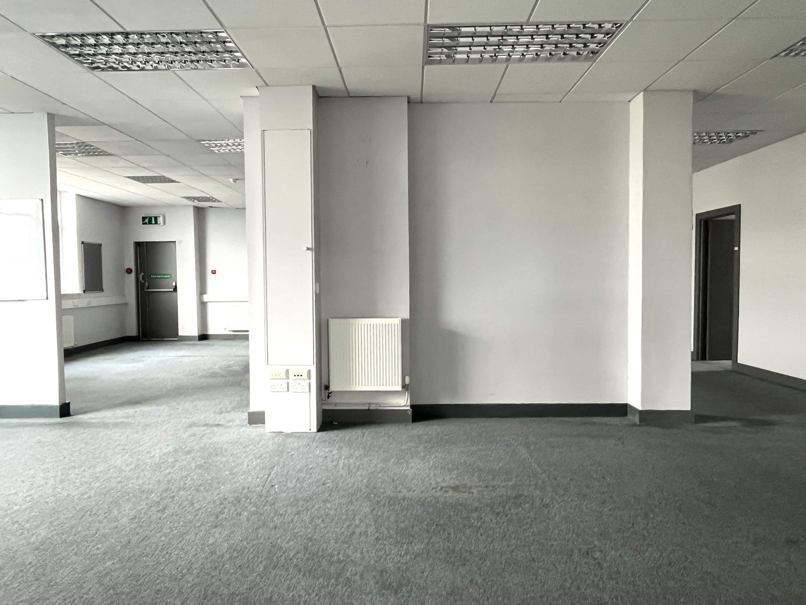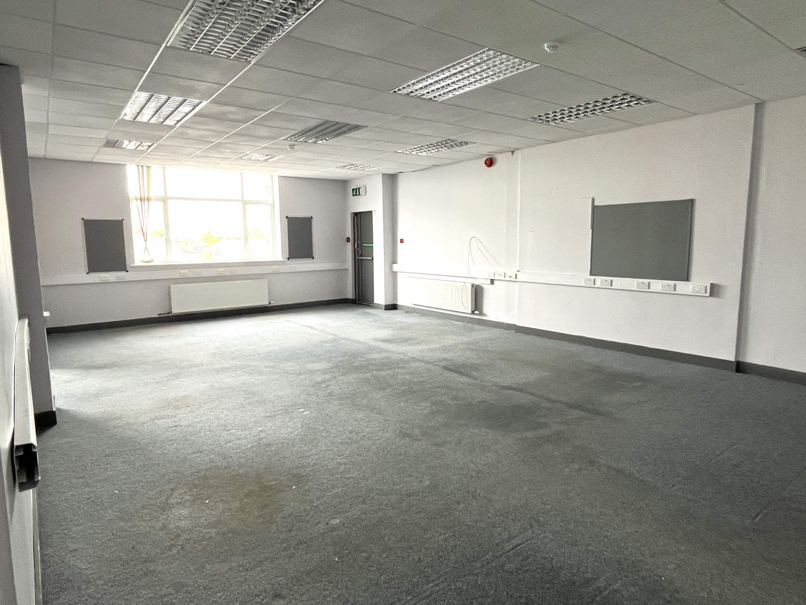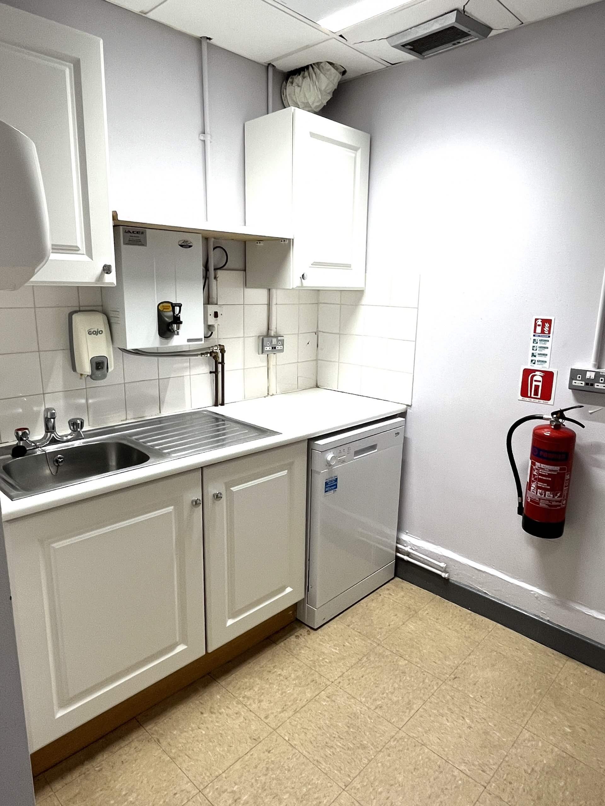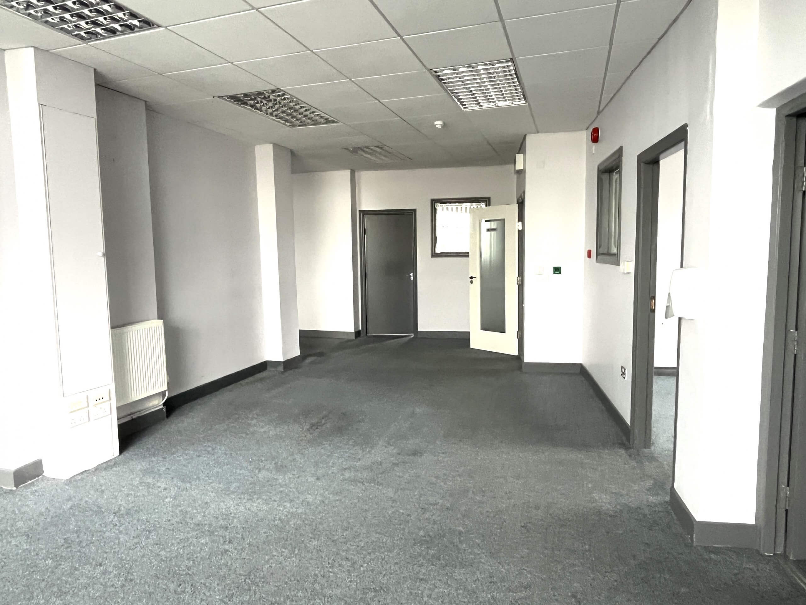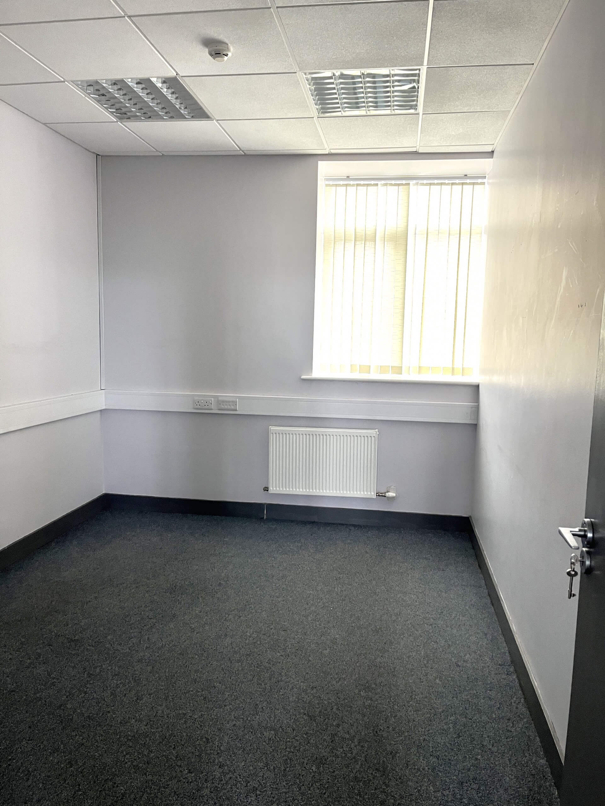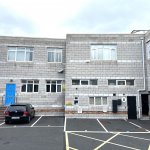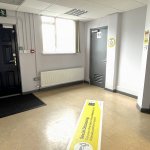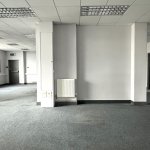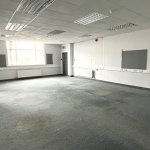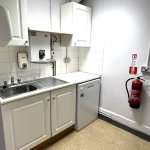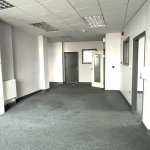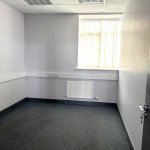9 KCR Industrial Estate, Ravensdale Park,
Property Overview
- Features
- Location
Terraced office unit, spread over 2 storeys extending to approximately 250 sq.m. (2,691 sq.ft).
Ground floor includes an office room at the front, a staircase, staff kitchen, storage area, and male and female toilets at the rear.
First floor features an open plan office area, 5 separate office rooms, staff kitchenette, and toilets.
Access via main entrance at the front and a rear door. Includes 8 designated parking spaces (2 at the front, 6 at the rear).
Adjacent to an office block on the east and commercial warehousing on the west.
Internal specifications: part carpeted/part tiled flooring, suspended acoustic tile ceilings, plastered and painted walls, wall-mounted radiators.
External construction: brick front, concrete block rear, double glazed aluminium framed windows.
Terraced office unit, spread over 2 storeys extending to approximately 250 sq.m. (2,691 sq.ft). Ground floor includes an office room at the front, a staircase, staff kitchen, storage area, and male and female toilets at the rear. First floor features an open plan office area, 5 separate office rooms,
Terraced office unit, spread over 2 storeys extending to approximately 250 sq.m. (2,691 sq.ft).
Ground floor includes an office room at the front, a staircase, staff kitchen, storage area, and male and female toilets at the rear.
First floor features an open plan office area, 5 separate office rooms, staff kitchenette, and toilets.
Access via main entrance at the front and a rear door. Includes 8 designated parking spaces (2 at the front, 6 at the rear).
Adjacent to an office block on the east and commercial warehousing on the west.
Internal specifications: part carpeted/part tiled flooring, suspended acoustic tile ceilings, plastered and painted walls, wall-mounted radiators.
External construction: brick front, concrete block rear, double glazed aluminium framed windows.
- Two-storey office unit extending to 250 sq.m. (2,691 sq.ft), fully in office use. Includes staff kitchenettes and W/C on each floor
- Located in KCR Industrial Estate, only 3.5 km from Dublin city centre.
- Excellent accessibility through the M50 (3.7 km to Junction 11 and 5 km to Junction 10) and the wider national road network. Well-serviced by multiple bus routes.
- Provides ample parking with 8 designated spaces.
- Zoning: Zoned ‘Z6’ for Employment/Enterprise under Dublin City Development Plan 2022-2028.
The subject property is located in the well-established KCR Industrial Estate in south-west Dublin.
Conveniently situated 3.7 kilometres from Junction 11 (N81 Interchange) and 5 kilometres from Junction 10 (Ballymount Interchange) on the M50 Motorway, providing easy access around the city and connectivity to the wider national road network.
Approximately 3.5 kilometres from Dublin city centre, offering convenient access to urban amenities. Well-serviced by public transport with multiple bus routes, including routes 9, 15A, 74, and S4 providing frequent services.
The subject property is located in the well-established KCR Industrial Estate in south-west Dublin. Conveniently situated 3.7 kilometres from Junction 11 (N81 Interchange) and 5 kilometres from Junction 10 (Ballymount Interchange) on the M50 Motorway, providing easy access around the city and connectivity
The subject property is located in the well-established KCR Industrial Estate in south-west Dublin.
Conveniently situated 3.7 kilometres from Junction 11 (N81 Interchange) and 5 kilometres from Junction 10 (Ballymount Interchange) on the M50 Motorway, providing easy access around the city and connectivity to the wider national road network.
Approximately 3.5 kilometres from Dublin city centre, offering convenient access to urban amenities. Well-serviced by public transport with multiple bus routes, including routes 9, 15A, 74, and S4 providing frequent services.
Accommodation
| SQM | SQ.FT | |
|---|---|---|
| TOTAL (GEA) | 250 | 2,691 |
You may also like

Lisney Commercial
Services
- Map
- Street View


