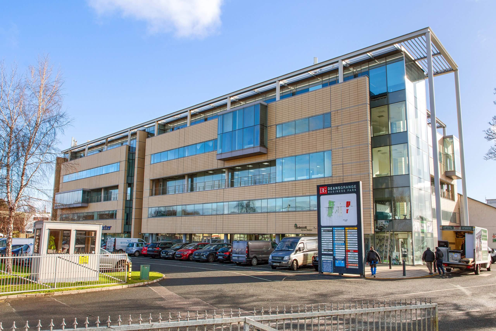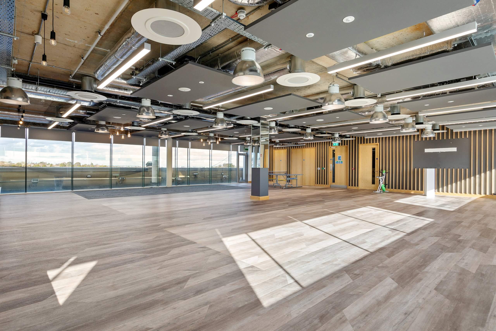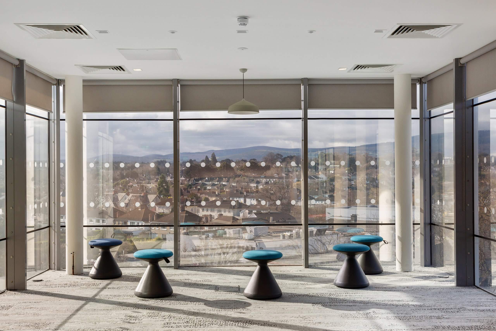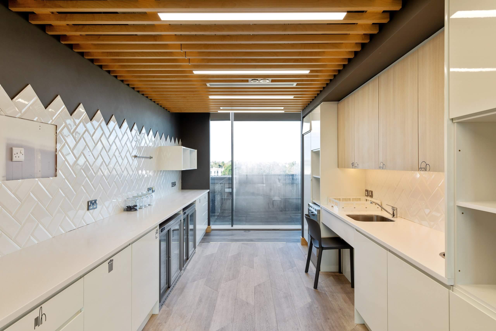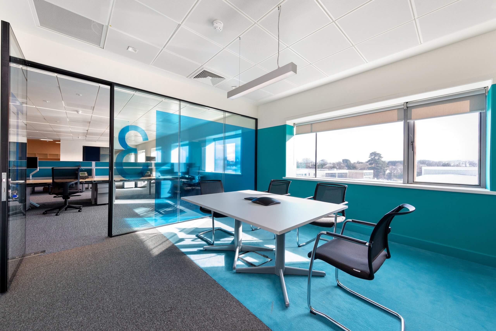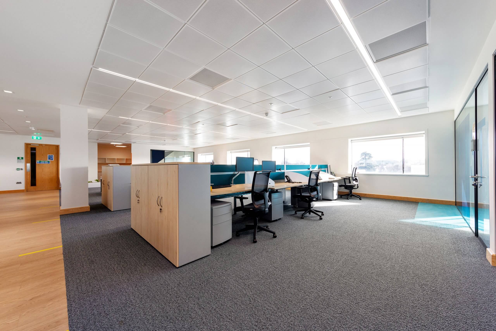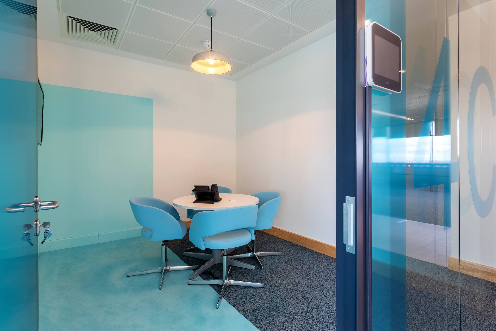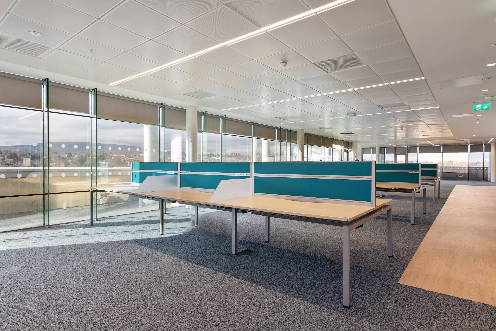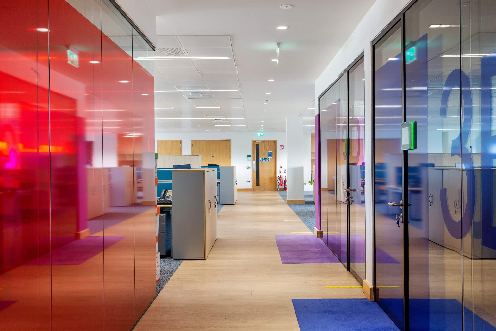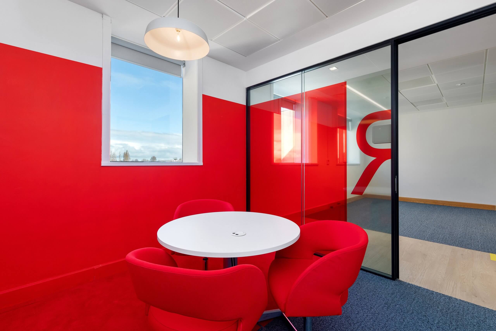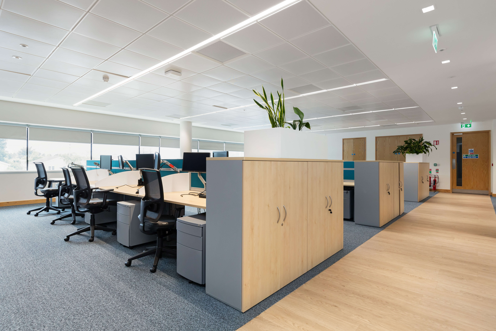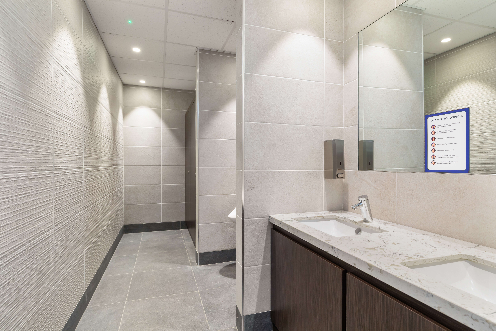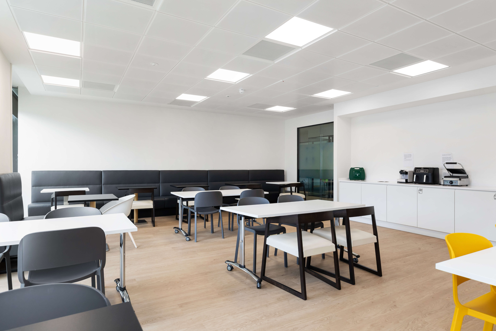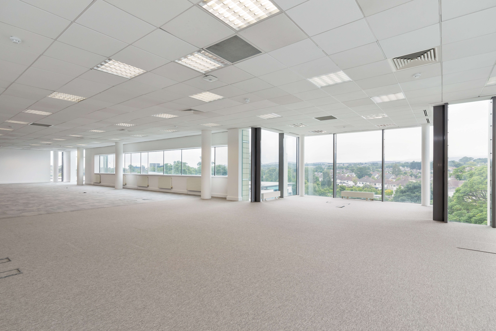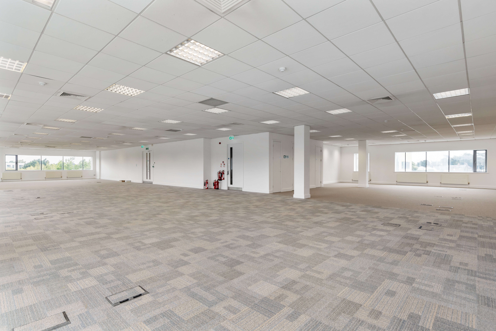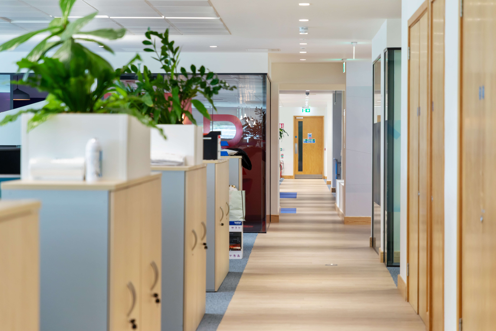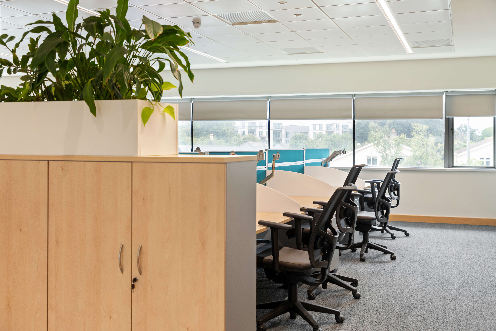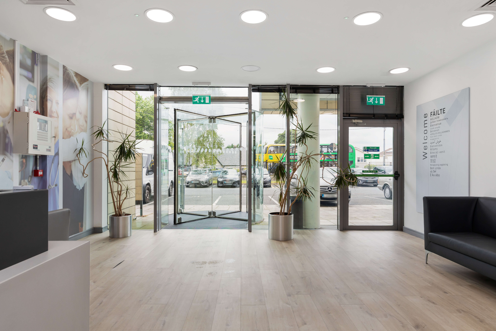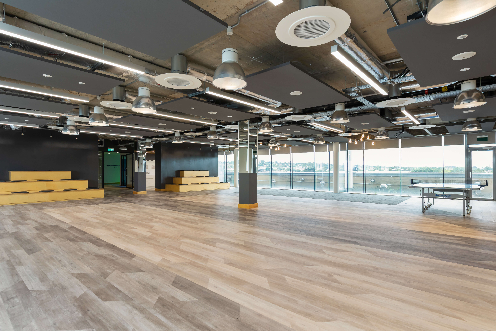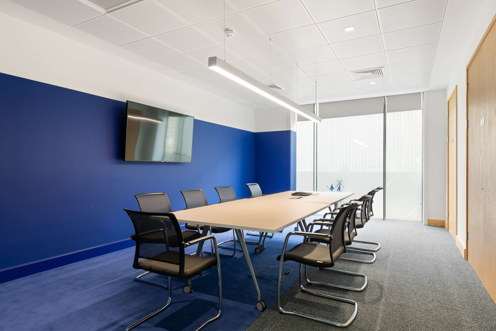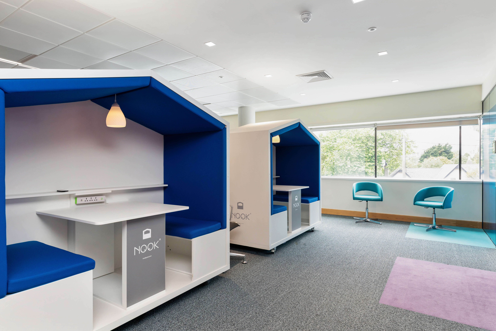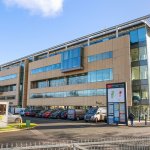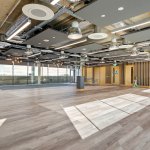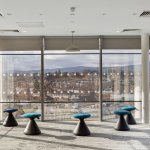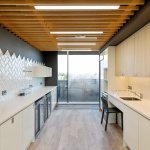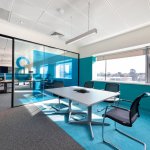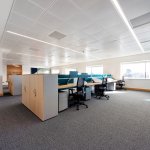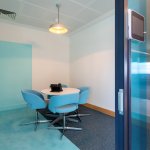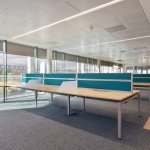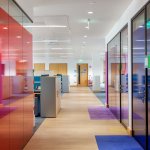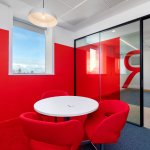Block 1 & 2, Deansgrange Business Park,
Property Overview
- Features
- Location
Blocks 1 and 2 at Deansgrange Business Park offer high-quality, modern office accommodation in a prime South Dublin location.
There are suites available on the ground, first, third and fourth floors of both buildings with flexible options ranging from 5,457 sq. ft to 49,774 sq. ft. This allows for a variety of occupier needs, whether you’re a growing business or an established enterprise seeking a new base.
Internally, the offices are laid out to support modern working styles, with a mix of open-plan areas, private offices, meeting rooms, and boardrooms. The fourth floor also benefits from an impressive kitchenette and breakout area – ideal for informal meetings and team collaboration. Each floor is finished to a high standard, including suspended ceilings with integrated lighting, air-conditioning, raised access floors, and carpeted finishes throughout.
A central core in each block provides access to two passenger lifts, a stairwell, and male, female, and accessible toilet facilities on every level. Additional amenities include shower facilities in the basement and two levels of secure underground car parking. There are fully fitted options available which offer an opportunity to secure flexible, high-spec office space in a well-connected and professional business environment.
Blocks 1 and 2 at Deansgrange Business Park offer high-quality, modern office accommodation in a prime South Dublin location. There are suites available on the ground, first, third and fourth floors of both buildings with flexible options ranging from 5,457 sq. ft to 49,774 sq. ft. This allows for
Blocks 1 and 2 at Deansgrange Business Park offer high-quality, modern office accommodation in a prime South Dublin location.
There are suites available on the ground, first, third and fourth floors of both buildings with flexible options ranging from 5,457 sq. ft to 49,774 sq. ft. This allows for a variety of occupier needs, whether you’re a growing business or an established enterprise seeking a new base.
Internally, the offices are laid out to support modern working styles, with a mix of open-plan areas, private offices, meeting rooms, and boardrooms. The fourth floor also benefits from an impressive kitchenette and breakout area – ideal for informal meetings and team collaboration. Each floor is finished to a high standard, including suspended ceilings with integrated lighting, air-conditioning, raised access floors, and carpeted finishes throughout.
A central core in each block provides access to two passenger lifts, a stairwell, and male, female, and accessible toilet facilities on every level. Additional amenities include shower facilities in the basement and two levels of secure underground car parking. There are fully fitted options available which offer an opportunity to secure flexible, high-spec office space in a well-connected and professional business environment.
- Fully fitted offices
- Manned reception
- VRF air conditioning systems
- Mix of suspended grid ceilings and tile ceiling systems
- Raised access flooring throughout the office areas
- Dedicated BMS systems
- Showers in basement
- Two passenger lifts to each floor, in each block
- Impressive Kitchenette on 4th Floor
- Ample car parking spaces
Blocks 1 and 2 are located in the heart of South County Dublin, just 1km from the N11 and less than 5km from the M50, offering excellent connectivity to the wider Dublin region.
The area is now served by the newly introduced BusConnect routes, replacing the former 7D, 46A, 75, and 63 services. These include the E1 and E2 24-hour spine routes, Radial Route 19, and local services such as L12, L14, L15, L26, and L27, providing enhanced access to key destinations including Dún Laoghaire, Bray, Blackrock, Cherrywood, and the City Centre.
Deansgrange is a well-established and popular office location, home to major occupiers such as Becton Dickinson, Amgen Technology, and the National Rehabilitation Centre.
The immediate area offers a strong mix of residential and commercial amenities including SuperValu, Lidl, Insomnia Coffee, and ELEV8 Gym. Additionally, the Dun Laoghaire Institute of Art, Design and Technology (IADT), with over 2,500 students, is just a 10-minute walk away contributing to a vibrant and dynamic local community.
Blocks 1 and 2 are located in the heart of South County Dublin, just 1km from the N11 and less than 5km from the M50, offering excellent connectivity to the wider Dublin region. The area is now served by the newly introduced BusConnect routes, replacing the former 7D, 46A, 75, and 63 services. These
Blocks 1 and 2 are located in the heart of South County Dublin, just 1km from the N11 and less than 5km from the M50, offering excellent connectivity to the wider Dublin region.
The area is now served by the newly introduced BusConnect routes, replacing the former 7D, 46A, 75, and 63 services. These include the E1 and E2 24-hour spine routes, Radial Route 19, and local services such as L12, L14, L15, L26, and L27, providing enhanced access to key destinations including Dún Laoghaire, Bray, Blackrock, Cherrywood, and the City Centre.
Deansgrange is a well-established and popular office location, home to major occupiers such as Becton Dickinson, Amgen Technology, and the National Rehabilitation Centre.
The immediate area offers a strong mix of residential and commercial amenities including SuperValu, Lidl, Insomnia Coffee, and ELEV8 Gym. Additionally, the Dun Laoghaire Institute of Art, Design and Technology (IADT), with over 2,500 students, is just a 10-minute walk away contributing to a vibrant and dynamic local community.
Accommodation

| Accommodation | Block | Sq.m (GIA) | Sq.ft (GIA) |
|---|---|---|---|
| First floor | 1 | 932.72 | 10,039.8 |
| Third floor | 1 | 506.97 | 5,457 |
| Fourth | 1 | 779.85 | 8,573.9 |
| Total | Block 1 | 2,200 | 24,070.7 |
| Ground | 2 | 531.66 | 5,722.80 |
| First floor | 2 | 646.35 | 6,957.30 |
| Third floor | 2 | 645.90 | 6,952.4 |
| Fourth floor | 2 | 564.07 | 6,071.60 |
| Total | Block 2 | 2,387.99 | 25,704 |
You may also like


Lisney Commercial
Services
- Map
- Street View


