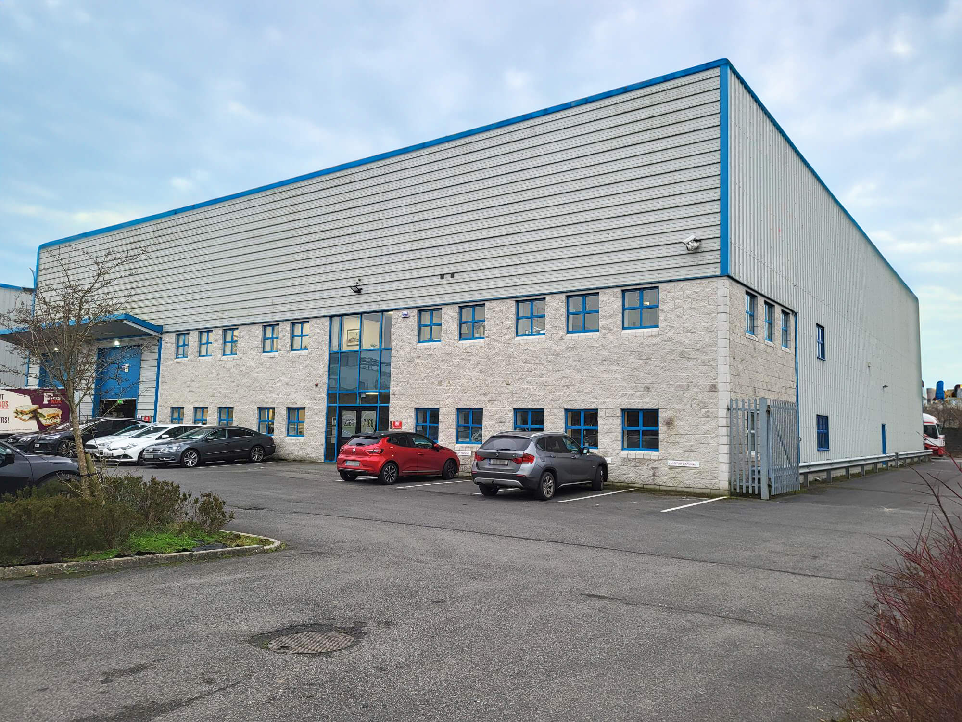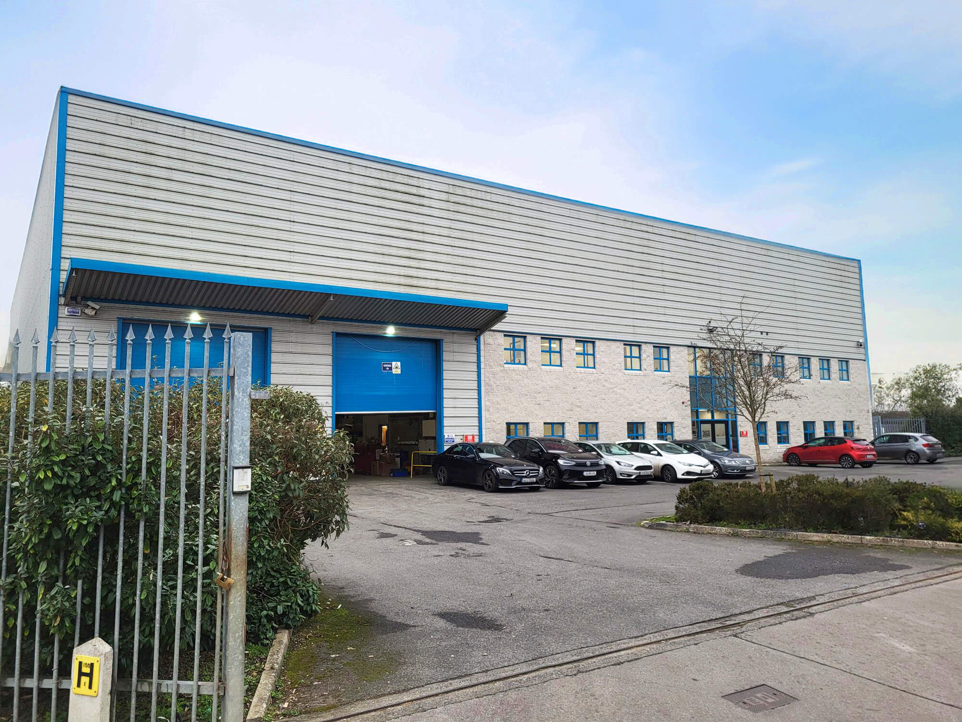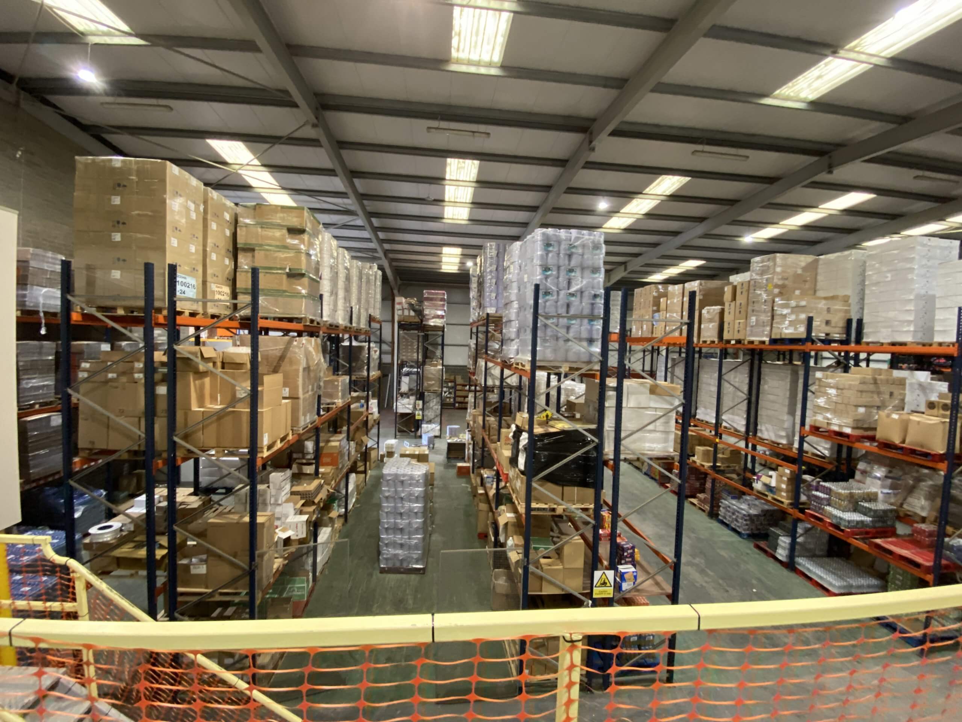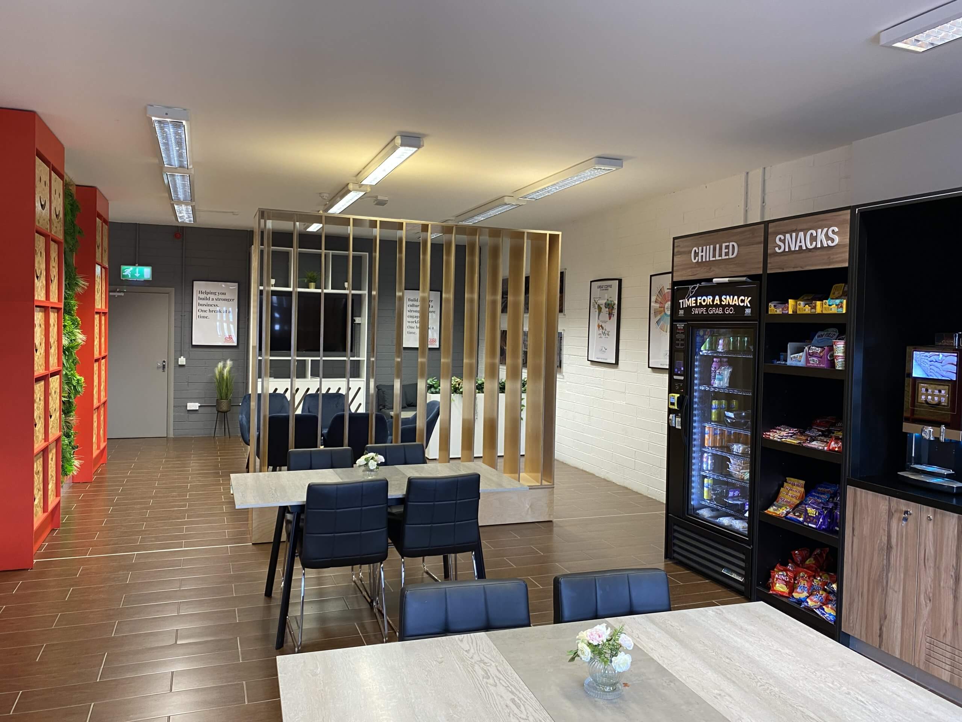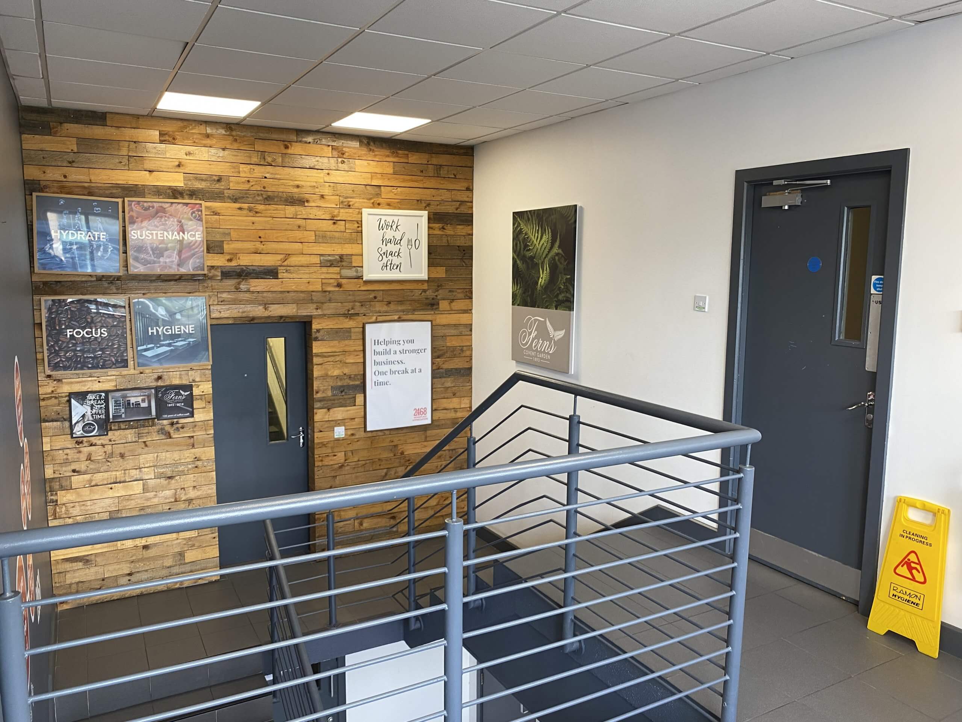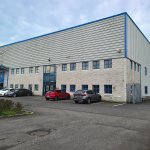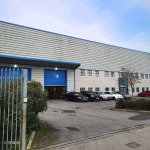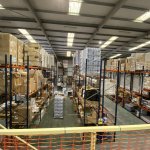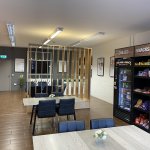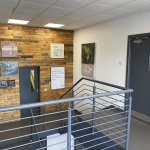Detached Industrial | Office Premises Dunboyne Business Park,
Property Overview
- Features
- Location
The subject property comprises a detached industrial premises which includes two storey offices to the front and warehouse to the rear. The building is of steel and concrete portal frame construction with concrete block infill walls
to 2.5m high, with metal decking to the exterior façade under a double skin insulated pitched metal deck roof incorporating translucent roof lights.
The warehouse area benefits from a floated concrete floor, fluorescent box lighting, three roller shutter doors and a clear internal height of approximately 8.35 metres.
The office accommodation currently benefits from plastered and painted walls, on the ground floor suspended tile ceiling with recessed lighting, wall mounted electric storage heating, a solid wood covered concrete floor, with double glazed aluminium framed windows and doors throughout. There is a ground and first floor W.C’s. and W.H.B.
The unit benefits from approximately 17 car spaces to the front and rear.
The subject property comprises a detached industrial premises which includes two storey offices to the front and warehouse to the rear. The building is of steel and concrete portal frame construction with concrete block infill walls to 2.5m high, with metal decking to the exterior façade under a double
The subject property comprises a detached industrial premises which includes two storey offices to the front and warehouse to the rear. The building is of steel and concrete portal frame construction with concrete block infill walls
to 2.5m high, with metal decking to the exterior façade under a double skin insulated pitched metal deck roof incorporating translucent roof lights.
The warehouse area benefits from a floated concrete floor, fluorescent box lighting, three roller shutter doors and a clear internal height of approximately 8.35 metres.
The office accommodation currently benefits from plastered and painted walls, on the ground floor suspended tile ceiling with recessed lighting, wall mounted electric storage heating, a solid wood covered concrete floor, with double glazed aluminium framed windows and doors throughout. There is a ground and first floor W.C’s. and W.H.B.
The unit benefits from approximately 17 car spaces to the front and rear.
- Detached industrial premises extending to approximately 20,204 sqft.
- Excellent location with easy access to M3 motorway, M50 and Dublin airport.
- Unit comprises warehouse and two storey office accommodation.
- Situated on a prominent site within Dunboyne Business Park.
Comprises a detached industrial premises which includes two storey offices to the front and warehouse to the rear.
Situated on a prominent site within Dunboyne Business Park.
It is situated on the western side of the R157, approximately 0.5km north of Dunboyne Town Centre and approximately 1km south of the M3 motorway from Dublin to Navan/Kells. Dunboyne is approximately 18km northwest of Dublin city centre and is an important strategic location within 4km of the M50 Dublin ring road which provides access to all the main national primary routes leading to the north, west and south of the country.
Available from Q4 2024.
Comprises a detached industrial premises which includes two storey offices to the front and warehouse to the rear. Situated on a prominent site within Dunboyne Business Park. It is situated on the western side of the R157, approximately 0.5km north of Dunboyne Town Centre and approximately 1km south
Comprises a detached industrial premises which includes two storey offices to the front and warehouse to the rear.
Situated on a prominent site within Dunboyne Business Park.
It is situated on the western side of the R157, approximately 0.5km north of Dunboyne Town Centre and approximately 1km south of the M3 motorway from Dublin to Navan/Kells. Dunboyne is approximately 18km northwest of Dublin city centre and is an important strategic location within 4km of the M50 Dublin ring road which provides access to all the main national primary routes leading to the north, west and south of the country.
Available from Q4 2024.
Accommodation

You may also like

Lisney Commercial
Services
- Map
- Street View


