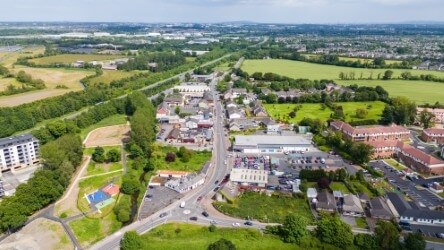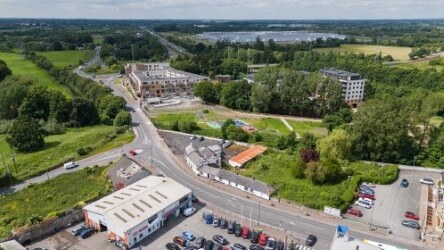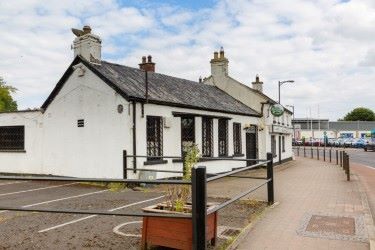Property Overview
- Features
- Location
Comprises a regular shaped development site measuring approximately 0.4 hectares (1 acre). The property was formally run as a licensed premises and ancillary residential with car parking and access off Clonee Main Street. Full Planning Permission has been granted in accordance with reference 211390 for 45 no. residential units over undercroft car parking and three retail fronting onto Main Street.
Zoning
According to the Meath County Development Plan 2021-2027, the site is zoned B1 for Commercial Town or Village Centre use, aiming to enhance town and village facilities.Permitted Uses: Includes B&B, retail outlets, restaurants, healthcare facilities, and residential housing, among others.
Open for Consideration: Includes car parks, enterprise centres, hospitals, and retirement homes.
Services
While we have not conducted specific searches, we assume the availability of essential services such as water, electricity, broadband, and sufficient sewerage capacity.
Planning Permission
Permission is granted for demolition of the existing public house and construction of a part four storey and part six-storey mixed use retail and residential development. The development will provide 3 no. retail units and 54 no. car parking spaces at ground floor level. The upper floors contain 45 no. apartments comprising 5 no. one-bed, 32 no. two-bed and 8 no. three-bed units.
Description
Site Approx 0.4 Ha (1 Acre)
FPP for 45 apartments over 3 retail units
Title Freehold
Public Open Space is provided by way of a landscaped podium at first floor level. There is also additional retail storage, bicycle and bin storage as part of the undercroft car park.
Viewing by private appointment only with Lisney ltd or Colliers.
Comprises a regular shaped development site measuring approximately 0.4 hectares (1 acre). The property was formally run as a licensed premises and ancillary residential with car parking and access off Clonee Main Street. Full Planning Permission has been granted in accordance with reference 211390 for
Comprises a regular shaped development site measuring approximately 0.4 hectares (1 acre). The property was formally run as a licensed premises and ancillary residential with car parking and access off Clonee Main Street. Full Planning Permission has been granted in accordance with reference 211390 for 45 no. residential units over undercroft car parking and three retail fronting onto Main Street.
Zoning
According to the Meath County Development Plan 2021-2027, the site is zoned B1 for Commercial Town or Village Centre use, aiming to enhance town and village facilities.Permitted Uses: Includes B&B, retail outlets, restaurants, healthcare facilities, and residential housing, among others.
Open for Consideration: Includes car parks, enterprise centres, hospitals, and retirement homes.
Services
While we have not conducted specific searches, we assume the availability of essential services such as water, electricity, broadband, and sufficient sewerage capacity.
Planning Permission
Permission is granted for demolition of the existing public house and construction of a part four storey and part six-storey mixed use retail and residential development. The development will provide 3 no. retail units and 54 no. car parking spaces at ground floor level. The upper floors contain 45 no. apartments comprising 5 no. one-bed, 32 no. two-bed and 8 no. three-bed units.
Description
Site Approx 0.4 Ha (1 Acre)
FPP for 45 apartments over 3 retail units
Title Freehold
Public Open Space is provided by way of a landscaped podium at first floor level. There is also additional retail storage, bicycle and bin storage as part of the undercroft car park.
Viewing by private appointment only with Lisney ltd or Colliers.
- FPP for 45 Residential Units over Retail
- Site Approx 0.4 Ha (1 Acre)
- Title Freehold
The property is situated in Clonee, Co Meath, just off the M3 Motorway and close to the Meath/Dublin border. Clonee is a popular residential suburb, located approximately 14km West of Dublin City Centre and 3km from Blanchardstown Shopping Centre. The site is well positioned on the western end of Clonee Main Street opposite the LIDL and adjacent to the Grasshopper Inn. The site overlooks the Tolka River Walk and Playground. Junction 4 of the M3 is approx 200 metres from the property and the M50 Motorway is 4km east of Clonee. Clonee village boasts excellent amenities to include shops, restaurants, supermarkets and two creches. Other local amenities include The Clonee Tennis Club and Avoca
The property is situated in Clonee, Co Meath, just off the M3 Motorway and close to the Meath/Dublin border. Clonee is a popular residential suburb, located approximately 14km West of Dublin City Centre and 3km from Blanchardstown Shopping Centre. The site is well positioned on the western end of Clonee
The property is situated in Clonee, Co Meath, just off the M3 Motorway and close to the Meath/Dublin border. Clonee is a popular residential suburb, located approximately 14km West of Dublin City Centre and 3km from Blanchardstown Shopping Centre. The site is well positioned on the western end of Clonee Main Street opposite the LIDL and adjacent to the Grasshopper Inn. The site overlooks the Tolka River Walk and Playground. Junction 4 of the M3 is approx 200 metres from the property and the M50 Motorway is 4km east of Clonee. Clonee village boasts excellent amenities to include shops, restaurants, supermarkets and two creches. Other local amenities include The Clonee Tennis Club and Avoca
Accommodation
You may also like


Lisney Commercial
Services
- Map
- Street View




