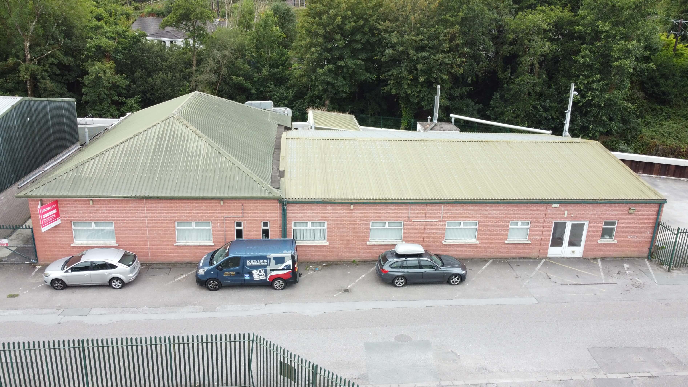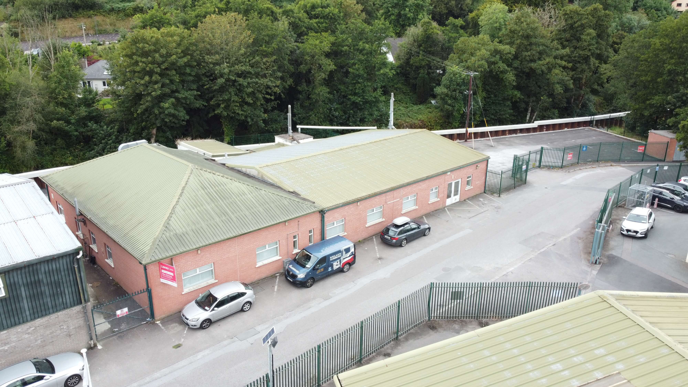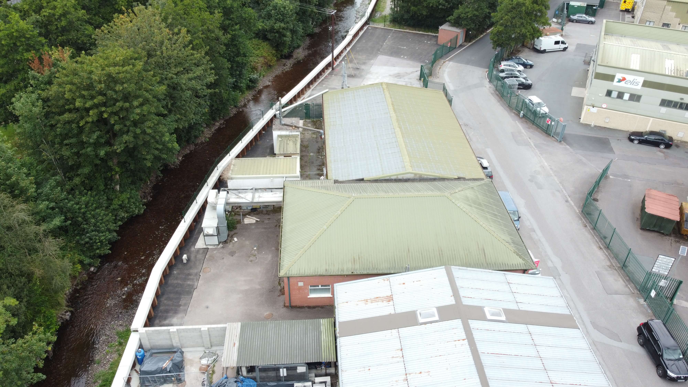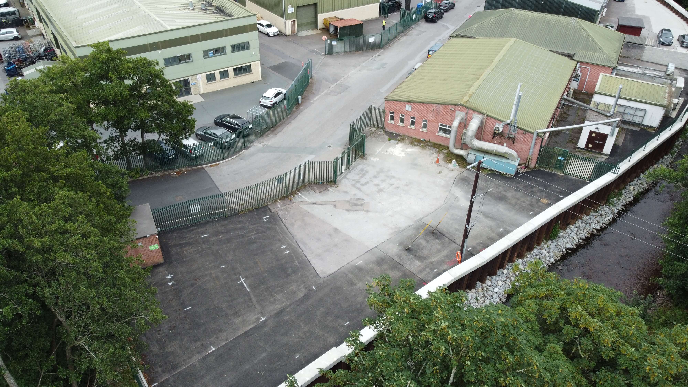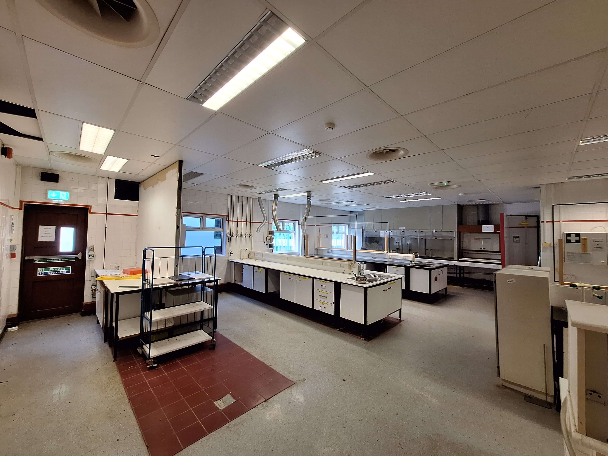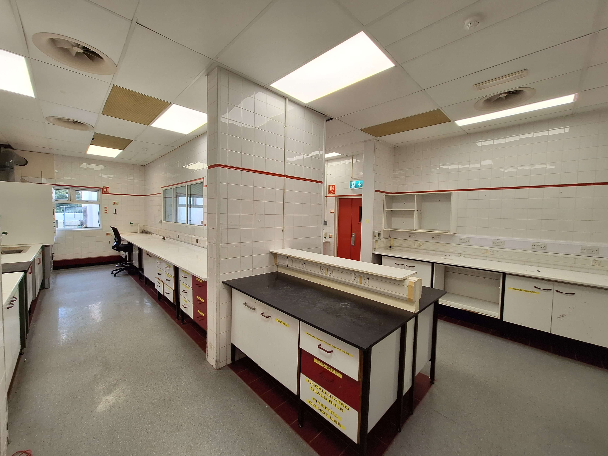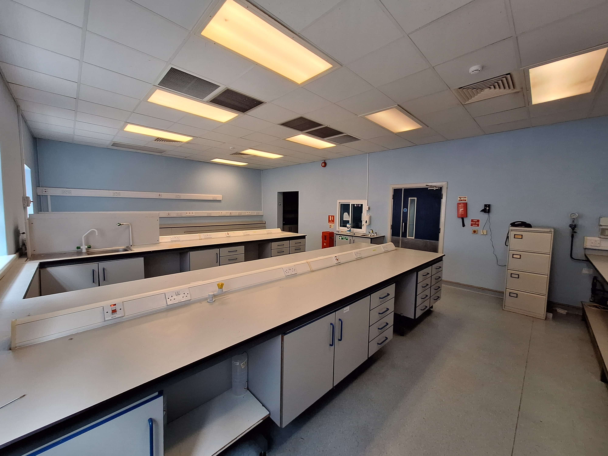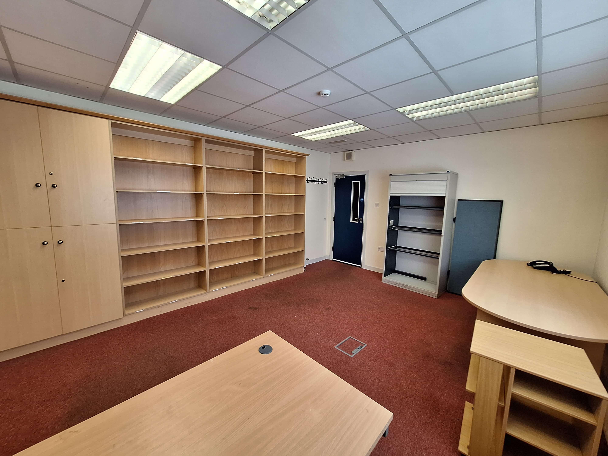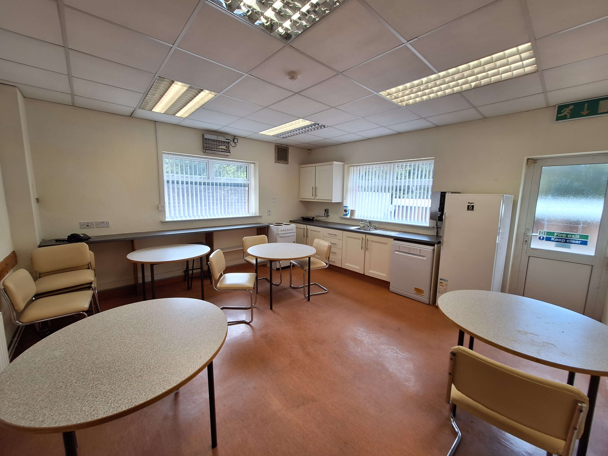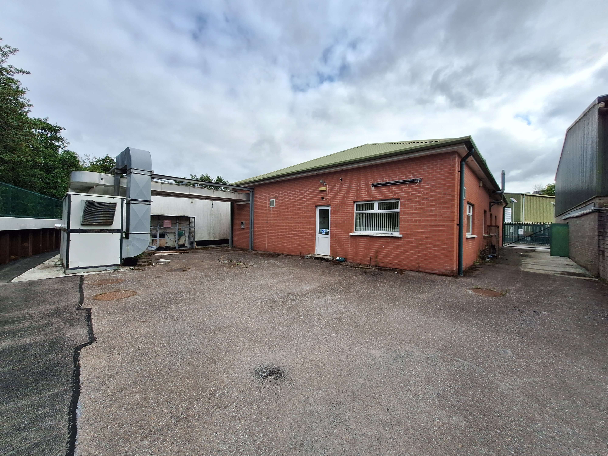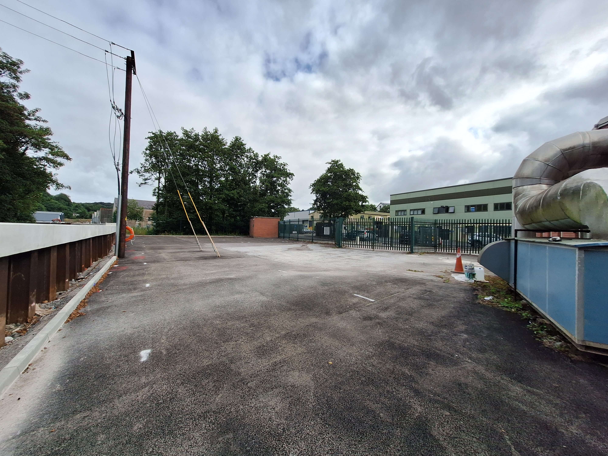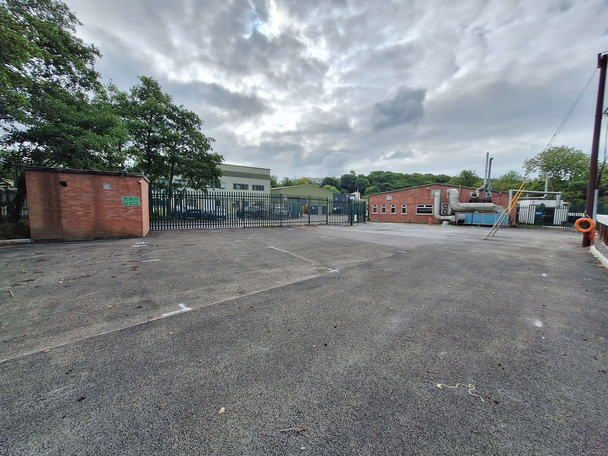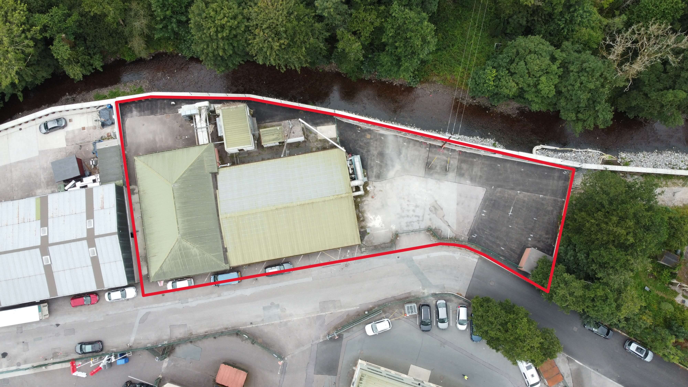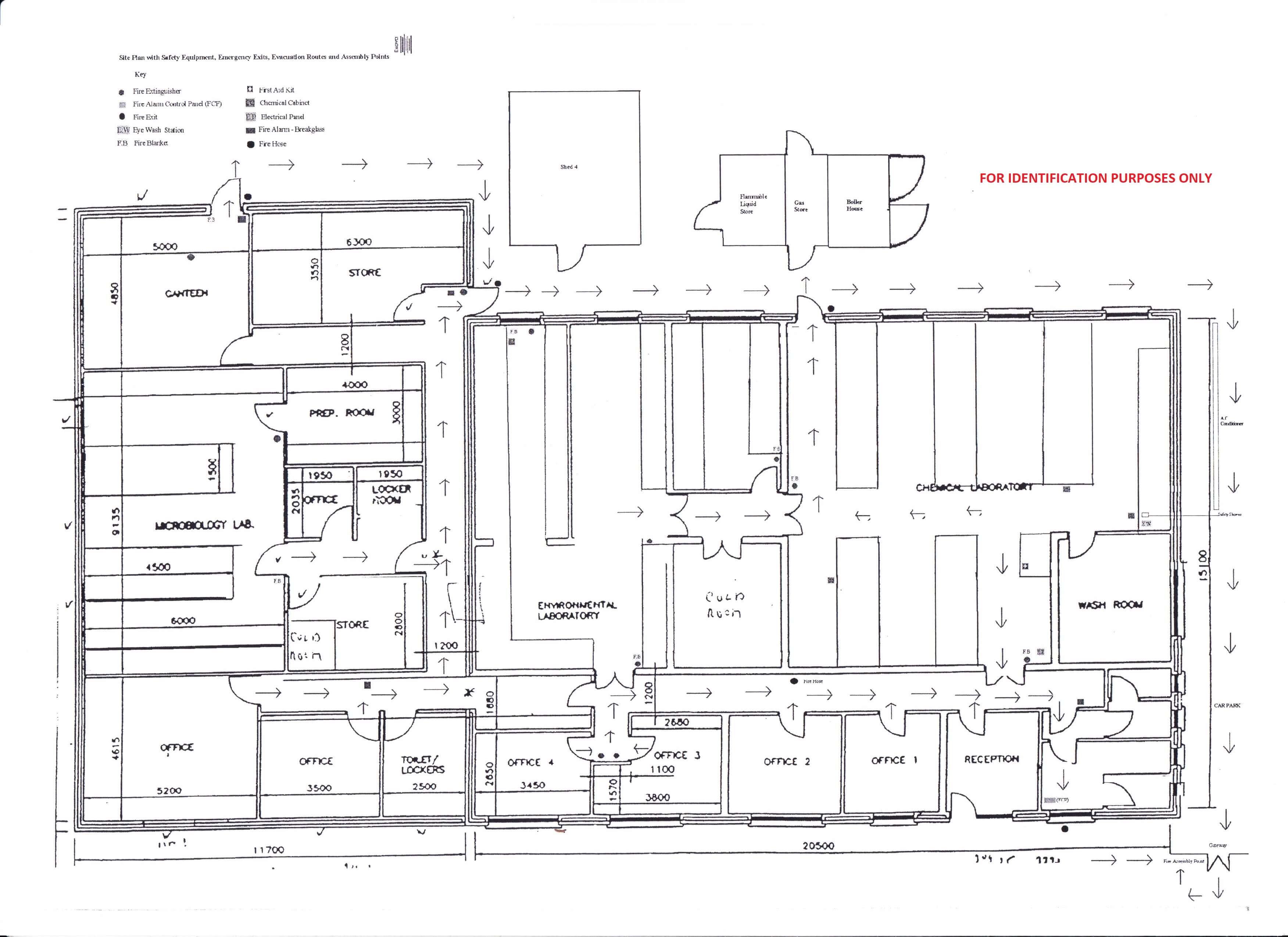Sallybrook Industrial Estate,
Property Overview
- Features
- Location
- Title
- Viewing / Further Information
The property comprises a detached single storey laboratory building on a site of approx. 0.24 hectares (0.59 acres). The building is in two main sections and internally it is sub-divided into a series of offices, laboratories and ancillary service accommodation. It is finished internally with a mix of carpet, vinyl and tile floor coverings, plastered and painted walls in the offices with mainly tiled walls in the laboratories and suspended acoustic tile ceilings incorporating lighting. There is air conditioning in the laboratories and in some of the offices. There are a series of outbuildings to the rear including stores and a boiler house. There is a concrete slab at first floor level over half the building with a potential to increase the floor area by adding a first floor subject to planning permission.
The building is situated on the southern part of the site and the northern part of the site is laid out as a surface carpark with 18 carpark spaces and a bin storage area. The carpark is enclosed with steel palisade fencing and double entrance gates. There are an additional 9 car spaces to the front of the building.
The property comprises a detached single storey laboratory building on a site of approx. 0.24 hectares (0.59 acres). The building is in two main sections and internally it is sub-divided into a series of offices, laboratories and ancillary service accommodation. It is finished internally with a mix of
The property comprises a detached single storey laboratory building on a site of approx. 0.24 hectares (0.59 acres). The building is in two main sections and internally it is sub-divided into a series of offices, laboratories and ancillary service accommodation. It is finished internally with a mix of carpet, vinyl and tile floor coverings, plastered and painted walls in the offices with mainly tiled walls in the laboratories and suspended acoustic tile ceilings incorporating lighting. There is air conditioning in the laboratories and in some of the offices. There are a series of outbuildings to the rear including stores and a boiler house. There is a concrete slab at first floor level over half the building with a potential to increase the floor area by adding a first floor subject to planning permission.
The building is situated on the southern part of the site and the northern part of the site is laid out as a surface carpark with 18 carpark spaces and a bin storage area. The carpark is enclosed with steel palisade fencing and double entrance gates. There are an additional 9 car spaces to the front of the building.
- Detached single storey laboratory building on a secure site of approx. 0.24 Ha (0.59 acres)
- Accommodation extends to approx. 516 Sqm (5,557 Sq.Ft.)
- Designated parking for approx. 27 cars
- Concrete slab at first floor level over half the building with a potential to increase the floor area by adding a first floor subject to planning permission.
- Located in an established commercial park in Glanmire with convenient access to Cork city centre and Dublin Road M8
- Neighbouring occupiers include Evcore Gym, Centra, Grandons Toyota and Dave Moran Office Supplies
The property is situated in Glanmire Industrial Estate, an established commercial estate on the northern side of Glanmire, just off the R639 Road. and approx. 8km north east of Cork City. The property is located approx. 2km south of Junction 18 on the M8 Dublin Road and there is convenient access to the South Ring Road network via the Jack Lynch Tunnel providing access to Cork Airport and Corks southern and western suburbs.
Neighbouring occupiers in the immediate vicinity include Elis, Pat O’Donnell & Co., Evcore Gym, Dave Moran Office Supplies and St John’s Ambulance.
The property is situated in Glanmire Industrial Estate, an established commercial estate on the northern side of Glanmire, just off the R639 Road. and approx. 8km north east of Cork City. The property is located approx. 2km south of Junction 18 on the M8 Dublin Road and there is convenient access to
The property is situated in Glanmire Industrial Estate, an established commercial estate on the northern side of Glanmire, just off the R639 Road. and approx. 8km north east of Cork City. The property is located approx. 2km south of Junction 18 on the M8 Dublin Road and there is convenient access to the South Ring Road network via the Jack Lynch Tunnel providing access to Cork Airport and Corks southern and western suburbs.
Neighbouring occupiers in the immediate vicinity include Elis, Pat O’Donnell & Co., Evcore Gym, Dave Moran Office Supplies and St John’s Ambulance.
The property is held on a Long Leasehold title.
The folio number is CK24471L
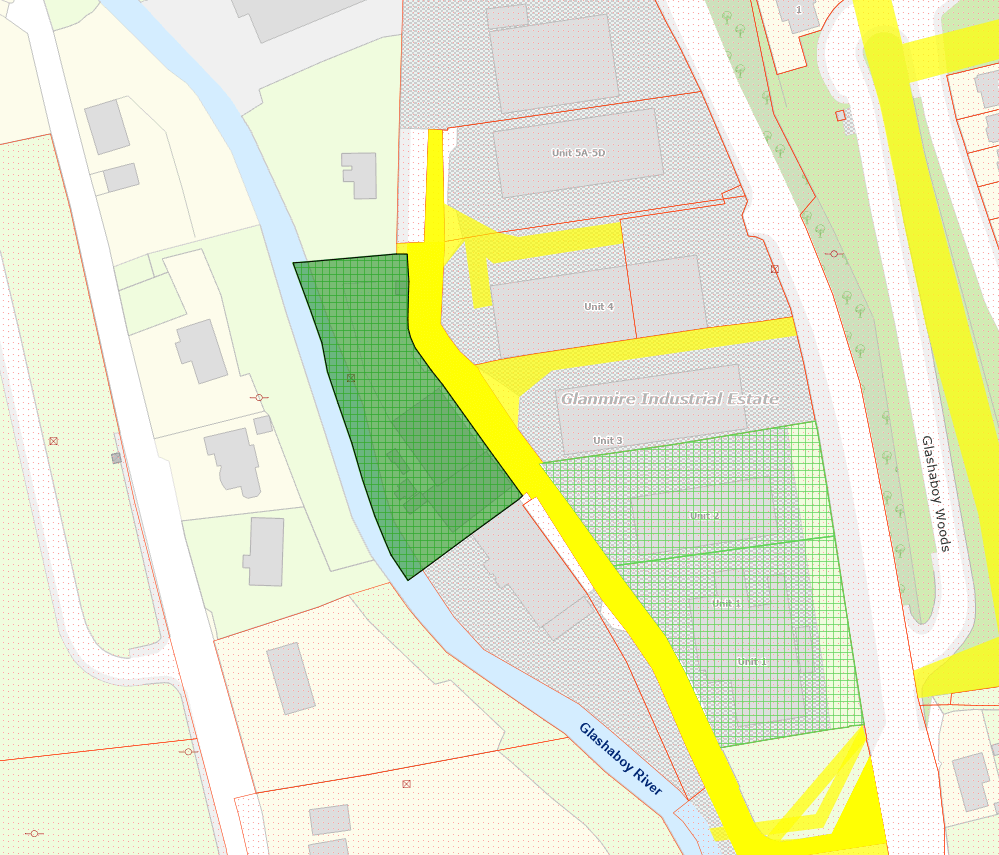
For further information or to arrange a viewing please contact our sales agent:
Szymon Slowiak
T: 087 975 2144
E: sslowiak@lisney.com
Viewing strictly by appointment only with sole letting agent Lisney Commercial Real Estate.
Accommodation

Accommodation
| Floor | Description | Sq M | Sq Ft |
| Ground | Reception area, 5 offices, chemical lab, environmental lab, microbiology lab, canteen, cold room, wash room, stores and ladies and gents toilets. | 516.25 | 5,557 |
| Total | 516.25 | 5,557 |
You may also like


Lisney Commercial
Services
- Map
- Street View

