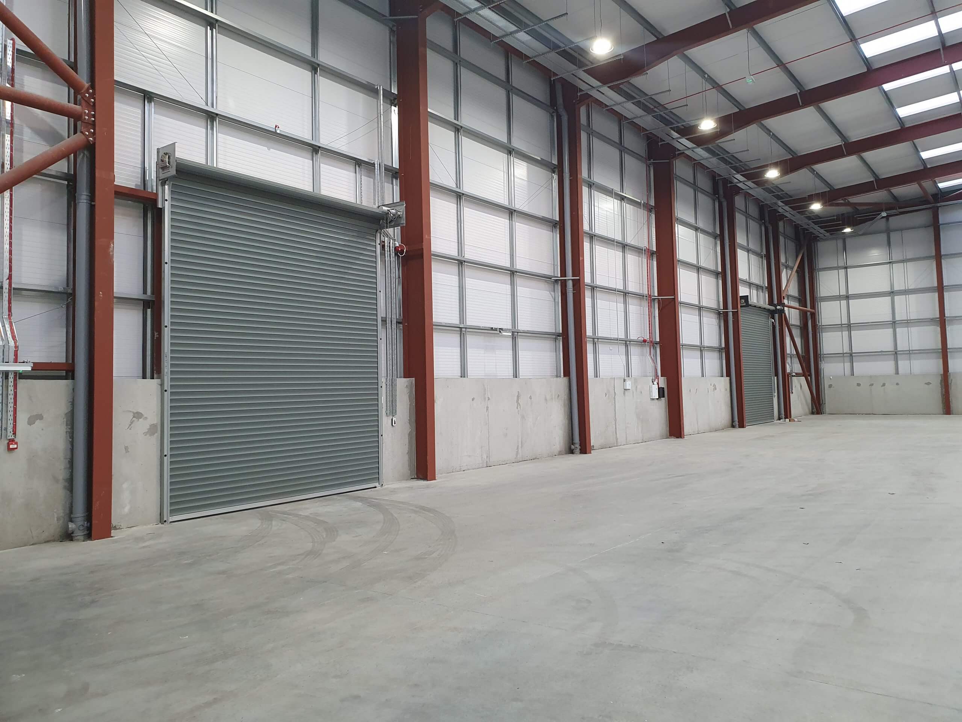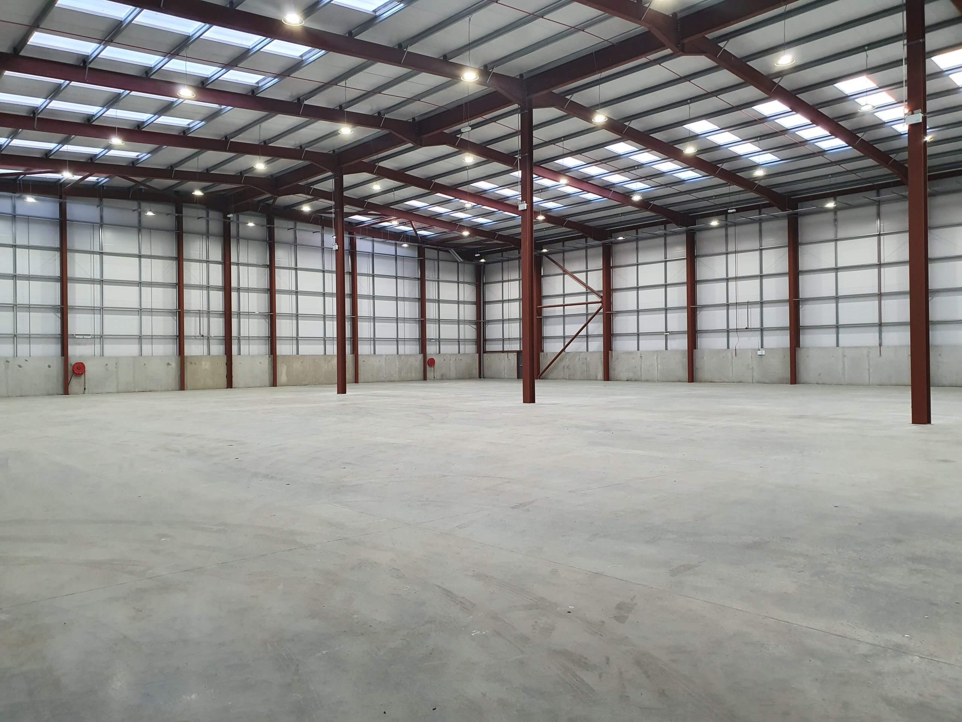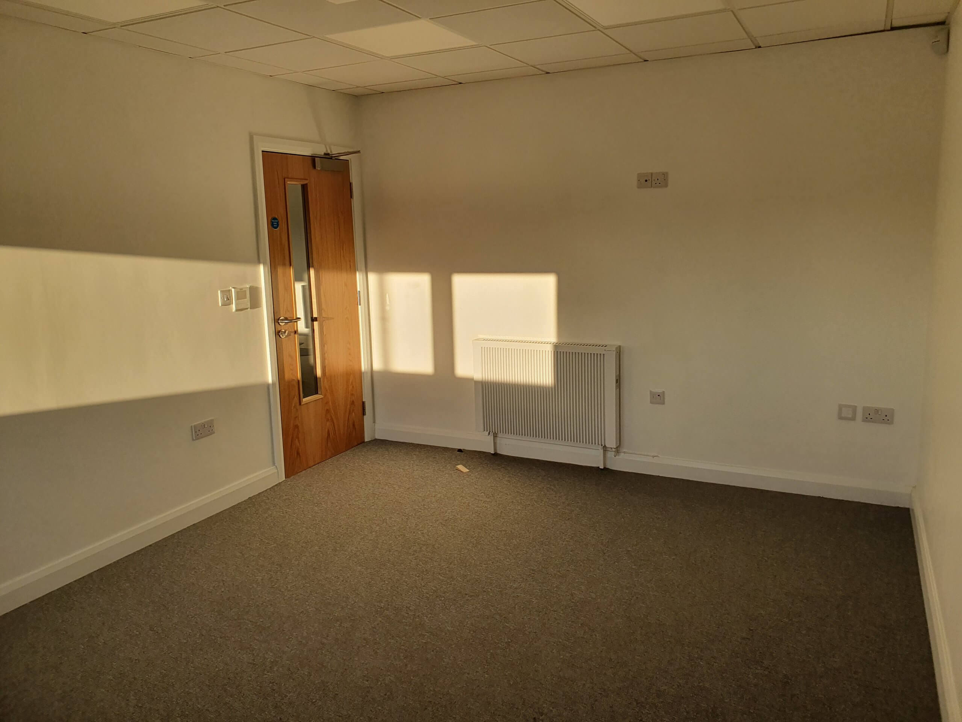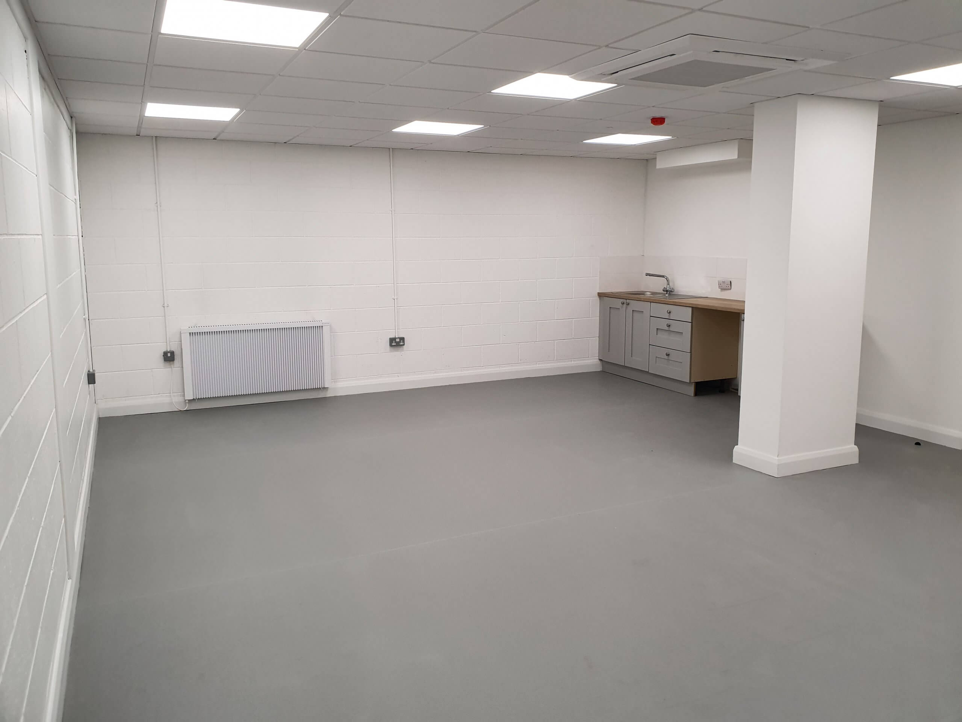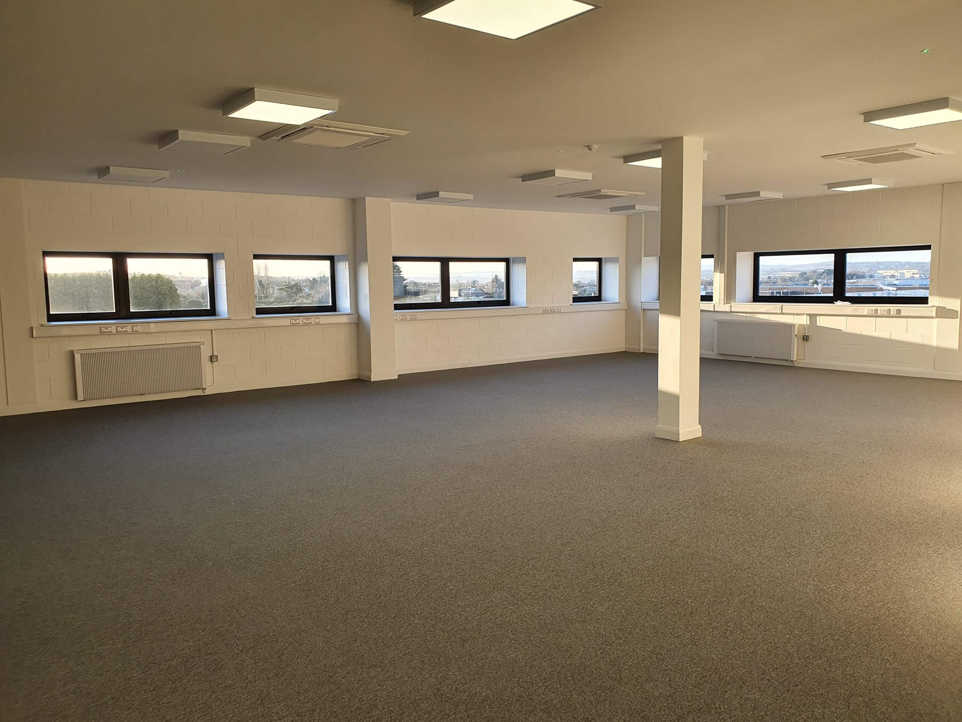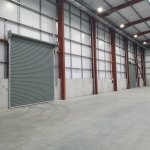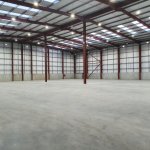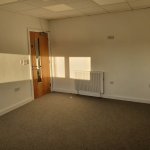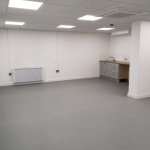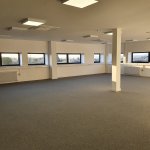Donore Road,
Property Overview
- Features
- Location
The property comprises a large detached industrial building extend to 5,991 sqm and incorporates three storey office accommodation to the front elevation. The site itself extends to approx. 1.4 hectares (3.45 acres).
The property is of steel portal frame construction with an insulated metal clad façade and benefits from a double skin metal deck Kingspan roof.
WAREHOUSE
Loading access to the warehouse accommodation is via 5
dock levellers and 5 roller shutter doors. There is a clear internal eaves height of approx. 10m. Warehouse roof incorporates translucent roof panels.
3 Phase Power. Generous marshalling/service yard.
OFFICES
Feature reception and three storey offices to the front elevation.
Modern specification incorporating plastered and painted walls & ceilings.
Carpet covered floors.
Open plan design suitable for sub-division.
Perimeter Trunking.
Air-Conditioning.
Passenger Lift access to all floors.
Extensive staff/customer car parking.
Fully fitted separate male & female WC’s.
The property comprises a large detached industrial building extend to 5,991 sqm and incorporates three storey office accommodation to the front elevation. The site itself extends to approx. 1.4 hectares (3.45 acres). The property is of steel portal frame construction with an insulated metal clad façade
The property comprises a large detached industrial building extend to 5,991 sqm and incorporates three storey office accommodation to the front elevation. The site itself extends to approx. 1.4 hectares (3.45 acres).
The property is of steel portal frame construction with an insulated metal clad façade and benefits from a double skin metal deck Kingspan roof.
WAREHOUSE
Loading access to the warehouse accommodation is via 5
dock levellers and 5 roller shutter doors. There is a clear internal eaves height of approx. 10m. Warehouse roof incorporates translucent roof panels.
3 Phase Power. Generous marshalling/service yard.
OFFICES
Feature reception and three storey offices to the front elevation.
Modern specification incorporating plastered and painted walls & ceilings.
Carpet covered floors.
Open plan design suitable for sub-division.
Perimeter Trunking.
Air-Conditioning.
Passenger Lift access to all floors.
Extensive staff/customer car parking.
Fully fitted separate male & female WC’s.
- Substantial detached new build logistics/industrial facility extending to approx 5,991 sqm
- Clear internal eaves height of 10m
- 5 Dock Levellers & 5 Grade Level Doors
- Situated within an established commercial location in Drogheda c. 40km from Dublin Port Tunnel
- Excellent profile onto both Donore Road and Matthews Lane South
- Three storey offices extending to approx. 550 sqm
The subject property is situated within Donore
Industrial Estate and benefits from frontage
onto both the Donore Road and Matthews
Lane South. Donore road is a well-established
commercial hub with excellent access to the M1
Motorway. There are excellent services located
within Drogheda Town Centre with excellent
bus and rail services. A vast range of retail
services are readily available in the new Tesco
and the Drogheda Retail Park. Well known
occupiers in the surrounding area include Aldi,
Lidl, and Tesco
Destination Distance (km)
M1 Motorway 1
Drogheda Town Centre 2
Dublin Port Tunnel 40
Dublin Airport 39
Dundalk 35
Belfast 120
The subject property is situated within Donore Industrial Estate and benefits from frontage onto both the Donore Road and Matthews Lane South. Donore road is a well-established commercial hub with excellent access to the M1 Motorway. There are excellent services located within Drogheda Town Centre with
The subject property is situated within Donore
Industrial Estate and benefits from frontage
onto both the Donore Road and Matthews
Lane South. Donore road is a well-established
commercial hub with excellent access to the M1
Motorway. There are excellent services located
within Drogheda Town Centre with excellent
bus and rail services. A vast range of retail
services are readily available in the new Tesco
and the Drogheda Retail Park. Well known
occupiers in the surrounding area include Aldi,
Lidl, and Tesco
Destination Distance (km)
M1 Motorway 1
Drogheda Town Centre 2
Dublin Port Tunnel 40
Dublin Airport 39
Dundalk 35
Belfast 120
Accommodation
You may also like

Lisney Commercial
Services
- Map
- Street View


