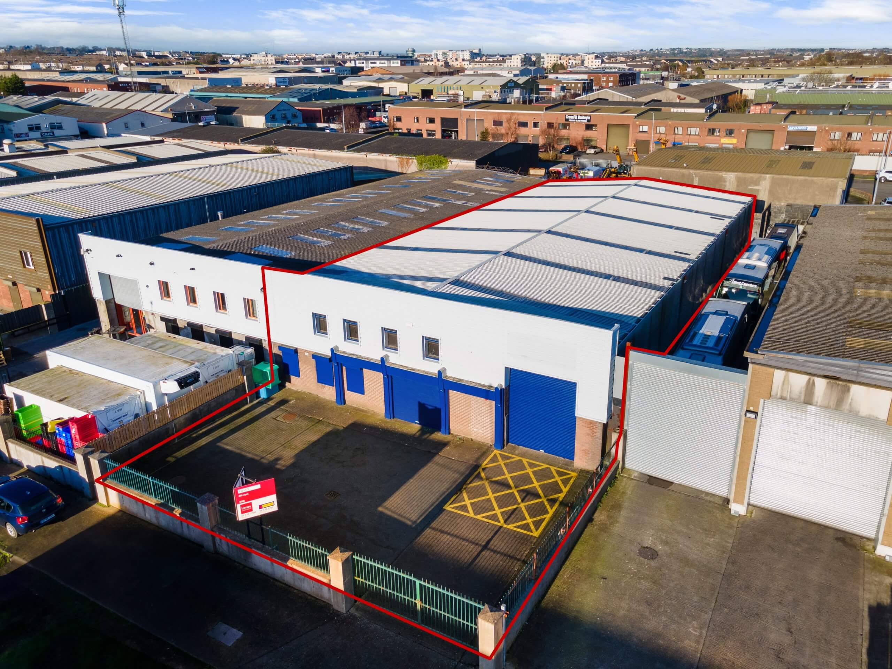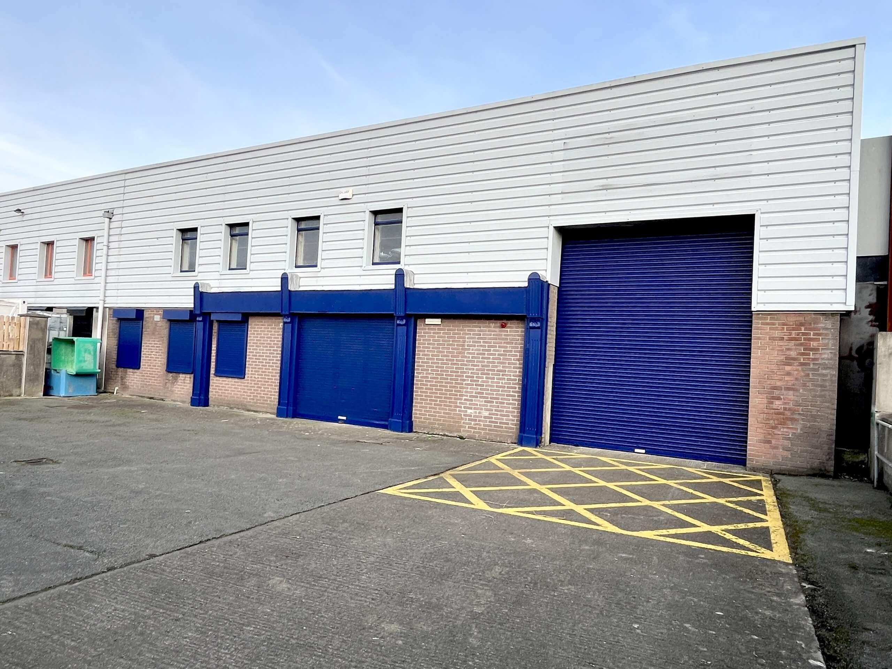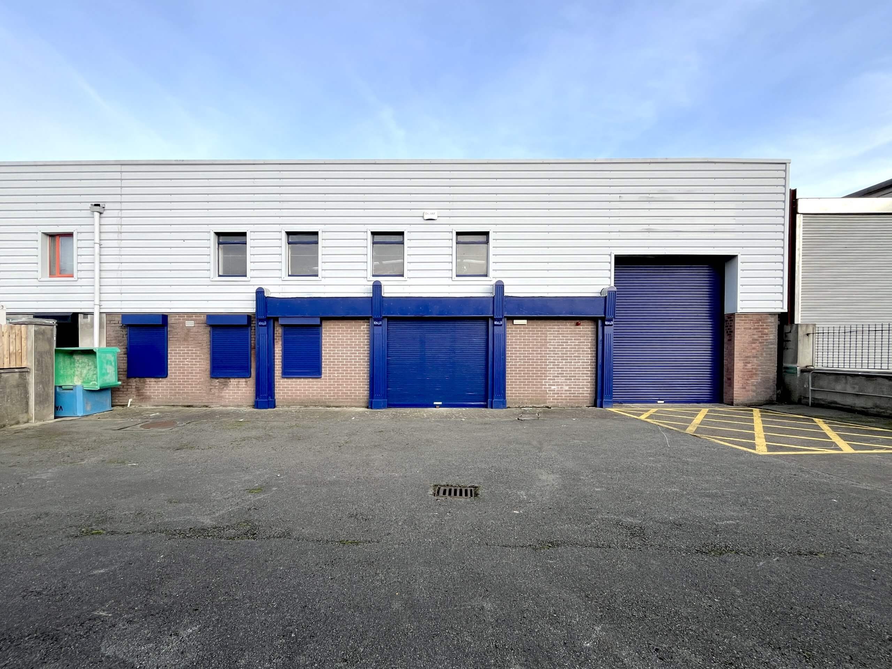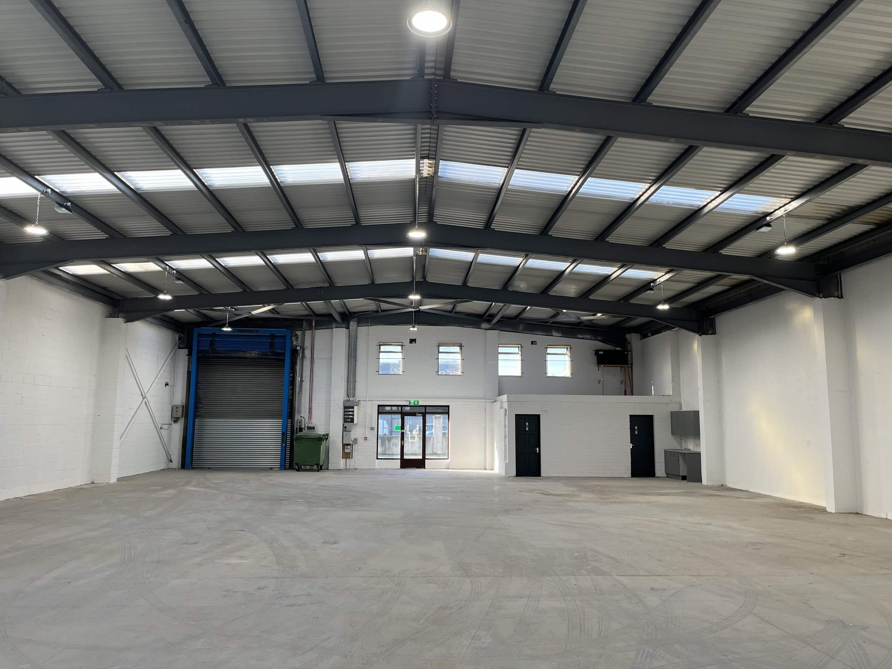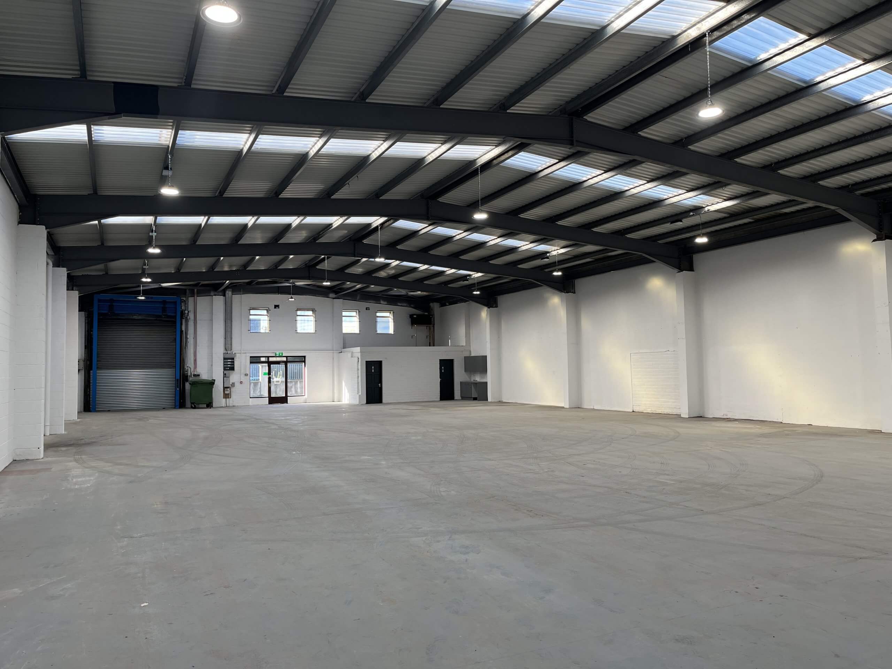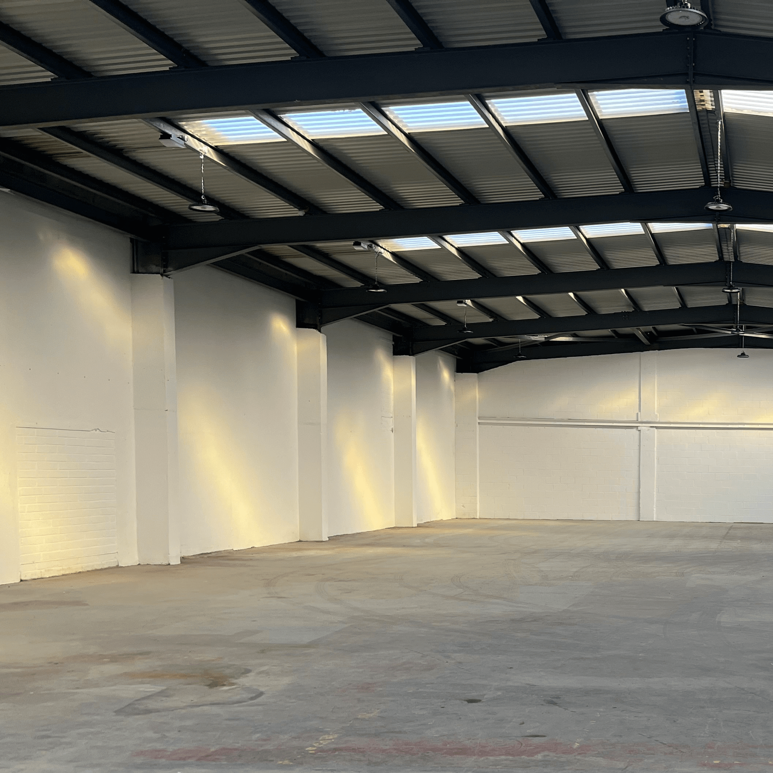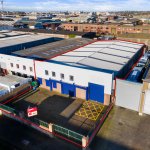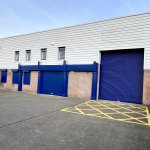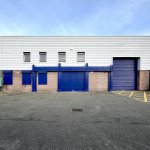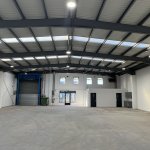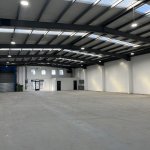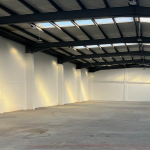Unit 114 Grange Way, Baldoyle Industrial Estate, Baldoyle, Dublin 13,
Property Overview
- Features
- Location
TO LET – 651 sq.m / 7,007 sq.ft
Semi-detached industrial unit situated on a secure site.
Subject to an extensive recent refurbishment.
New LED light fittings throughout, new fire alarm system, new kitchenette, internal and external painting.
Forecourt parking / loading yard.
Twin skin insulated metal deck roof.
Eaves height of 5 m.
Loading access via 1 no. level access loading door, measuring 2.5 m. wide x 3.46 m. high.
3 phase power.
Popular, long established trading location.
Intending tenants are specifically advised to verify all information, including floor areas. See DISCLAIMER. Please note we have not tested any apparatus, fixtures, fittings or services. Intending tenants must undertake their own investigation into the working order of these items.
Lease and Annual Rent
On application.
Local Authority Rates
€8,387 per annum (2023 multiplier).
BER: B3
BER No. 800798605
Energy Performance Indicator: 13 kWh/m2/yr
TO LET – 651 sq.m / 7,007 sq.ft Semi-detached industrial unit situated on a secure site. Subject to an extensive recent refurbishment. New LED light fittings throughout, new fire alarm system, new kitchenette, internal and external painting. Forecourt parking / loading yard. Twin skin insulated
TO LET – 651 sq.m / 7,007 sq.ft
Semi-detached industrial unit situated on a secure site.
Subject to an extensive recent refurbishment.
New LED light fittings throughout, new fire alarm system, new kitchenette, internal and external painting.
Forecourt parking / loading yard.
Twin skin insulated metal deck roof.
Eaves height of 5 m.
Loading access via 1 no. level access loading door, measuring 2.5 m. wide x 3.46 m. high.
3 phase power.
Popular, long established trading location.
Intending tenants are specifically advised to verify all information, including floor areas. See DISCLAIMER. Please note we have not tested any apparatus, fixtures, fittings or services. Intending tenants must undertake their own investigation into the working order of these items.
Lease and Annual Rent
On application.
Local Authority Rates
€8,387 per annum (2023 multiplier).
BER: B3
BER No. 800798605
Energy Performance Indicator: 13 kWh/m2/yr
- Semi-detached industrial unit on a secure site.
- Subject to an extensive recent refurbishment (LED light fittings, fire alarm system, kitchenette, internal and external painting)
- Forecourt parking / loading yard.
- Twin skin insulated metal deck roof
- Eaves height of 5 m
- Loading access via 1 no. level access loading door, measuring 2.5 m. wide x 3.46 m. high.
- 3 phase power
- Popular, long established trading location.
Drive Times
M50 / M1 Motorway Interchange (Jct. 3) – 6 mins
M50 Motorway (Jct. 2) – 7 mins
Dublin International Airport – 11 mins
Dublin Port Tunnel – 9 mins
Dublin City Centre – 18 mins
Drive Times M50 / M1 Motorway Interchange (Jct. 3) – 6 mins M50 Motorway (Jct. 2) – 7 mins Dublin International Airport – 11 mins Dublin Port Tunnel – 9 mins Dublin City Centre – 18 mins
Drive Times
M50 / M1 Motorway Interchange (Jct. 3) – 6 mins
M50 Motorway (Jct. 2) – 7 mins
Dublin International Airport – 11 mins
Dublin Port Tunnel – 9 mins
Dublin City Centre – 18 mins
Accommodation
Accommodation – Gross External Area
Industrial – 651 sq.m. (7,007 sqft)
Total – 651 sq.m. (7,007 sqft)

You may also like


Lisney Commercial
Services
- Map
- Street View

