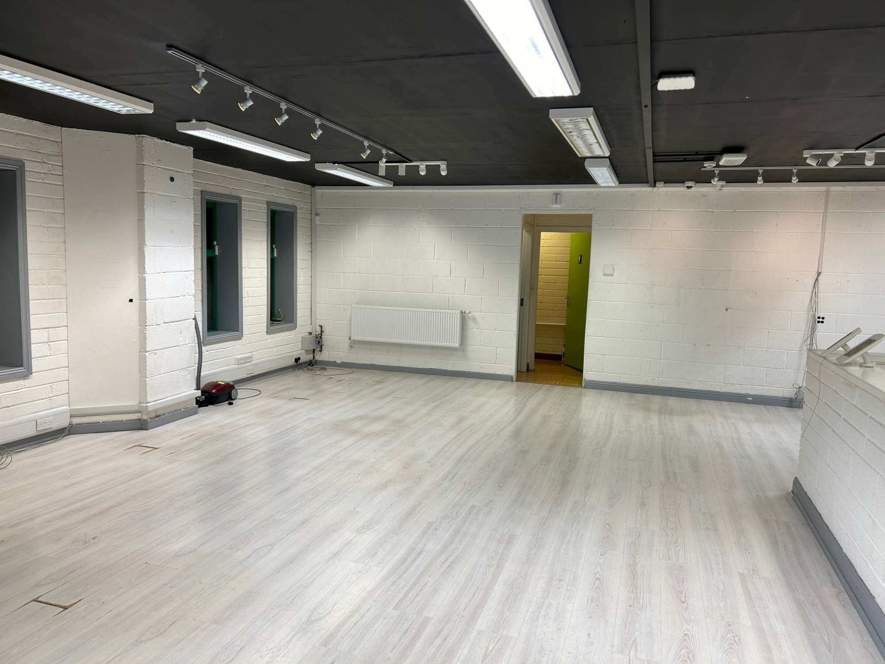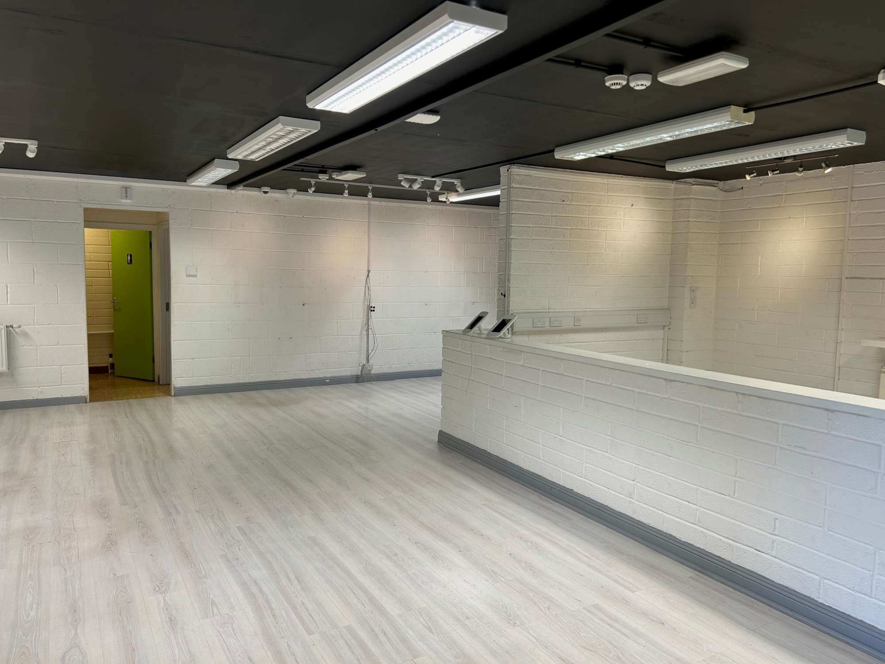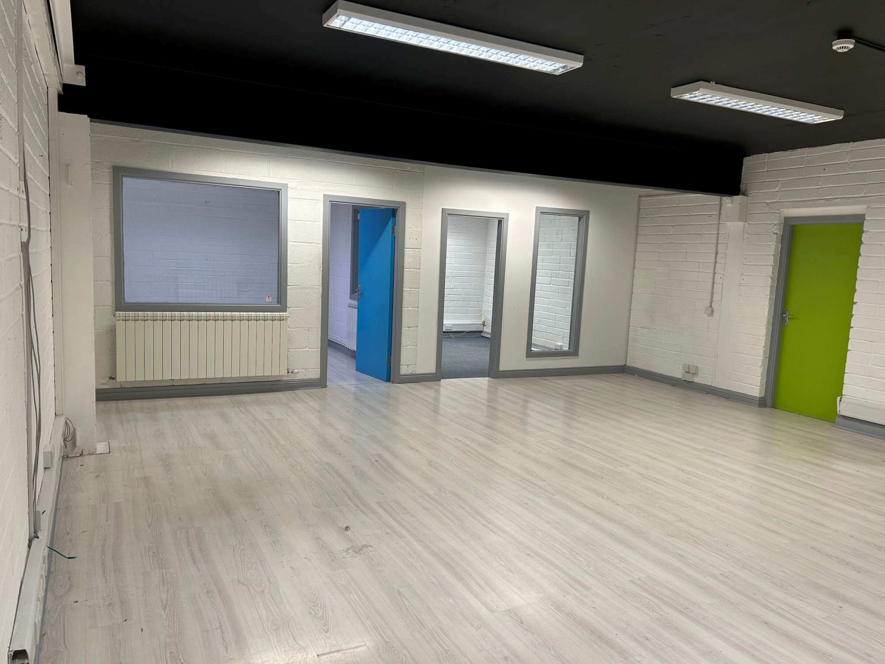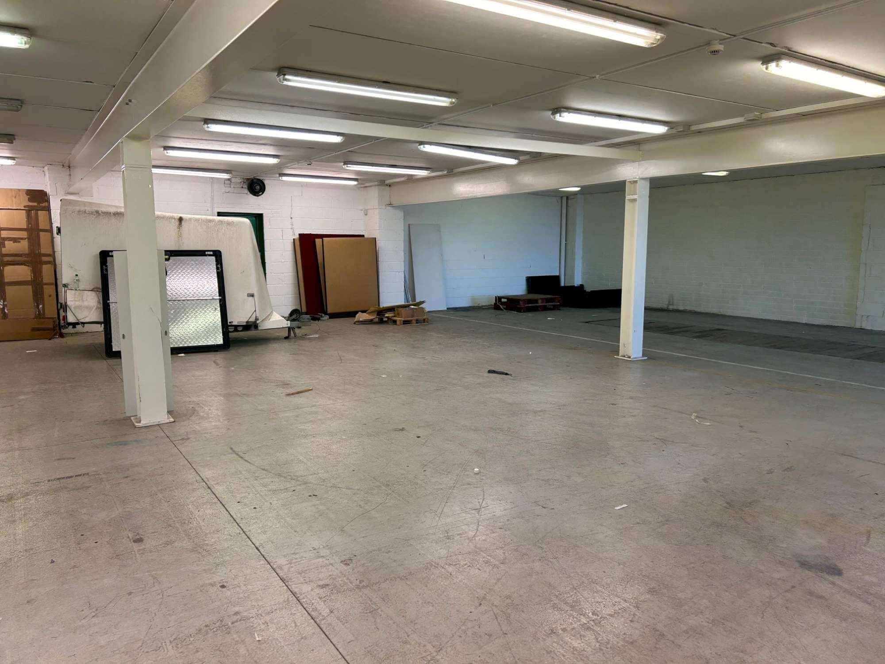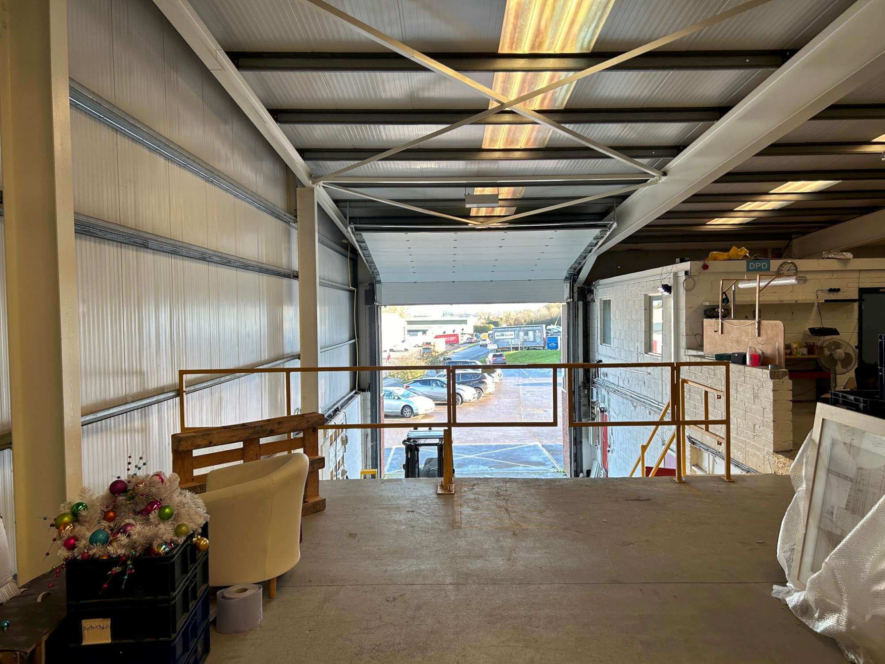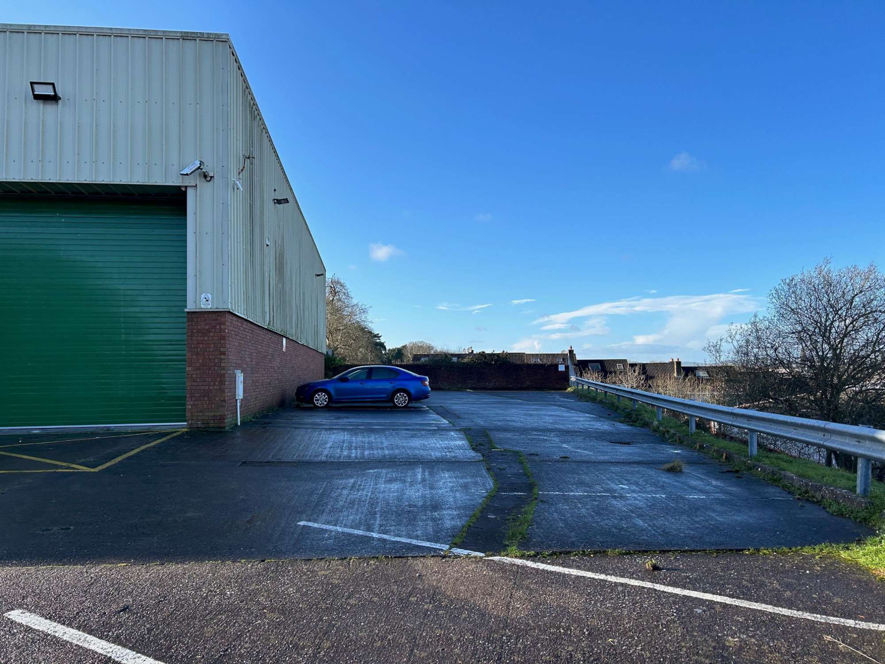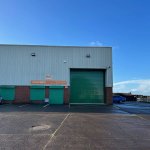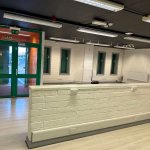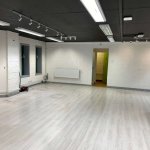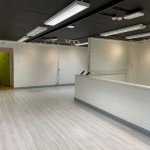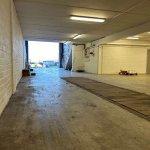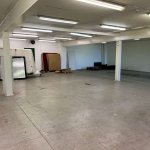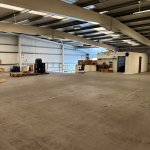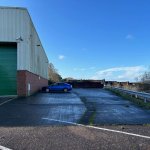Unit 12 Southside Industrial Estate, Pouladuff Road, Cork City,
Property Overview
- Features
- Location
- Lease
The property comprises an end of terrace warehouse/ commercial unit with a ground floor office/ showroom block incorporated to the front and concrete mezzanine floor over 86% of the floor area. The property is constructed on a steel portal frame with concrete block, brick and metal clad walls, pitched metal deck roof incorporating roof lights and concrete floors. Loading access is provided by a 5m wide sectional loading door to the front. The floor to ceiling height in the warehouse area on the ground floor is approx. 2.8m. The office block is well laid out and is finished internally with timber floor coverings, fair faced and painted walls and plastered and painted ceilings. There is good parking to the front and side.
The property comprises an end of terrace warehouse/ commercial unit with a ground floor office/ showroom block incorporated to the front and concrete mezzanine floor over 86% of the floor area. The property is constructed on a steel portal frame with concrete block, brick and metal clad walls, pitched
The property comprises an end of terrace warehouse/ commercial unit with a ground floor office/ showroom block incorporated to the front and concrete mezzanine floor over 86% of the floor area. The property is constructed on a steel portal frame with concrete block, brick and metal clad walls, pitched metal deck roof incorporating roof lights and concrete floors. Loading access is provided by a 5m wide sectional loading door to the front. The floor to ceiling height in the warehouse area on the ground floor is approx. 2.8m. The office block is well laid out and is finished internally with timber floor coverings, fair faced and painted walls and plastered and painted ceilings. There is good parking to the front and side.
- Ground floor approx. 560.14 SqM (6,029 SqFt) plus a mezzanine floor of approx. 483.59 SqM (5,205 SqFt).
- End of terrace warehouse/ commercial unit with office block incorporated.
- Loading access to the front.
- Concrete mezzanine floor provides additional storage accommodation.
- Neighbouring occupiers include EZ Living Interiors, Mercury Security Distribution, Premier Autoparts, Sam Dennigan & Co., Nat Ross and Fridge Spares Wholesale Ltd.
- Southside Industrial Estate is an established commercial location, situated just south of the South Ring Road N40 with convenient access to the city centre, airport and all main routes.
The property is situated approx. 3.5km south of Cork city centre in Southside Industrial Estate, just off the western side of Pouladuff Road, at its southern end, and close to its junction with Forge Hill. The property is situated just 0.6km south of the South Ring Road N40 which provides convenient access to the city centre, southern and western suburbs, main West Cork and Kerry arterial routes and via the Jack Lynch Tunnel to the Dublin M8 and Waterford N25 roads. The property is just 0.3km from Forge Hill which connects with the Kinsale Road N27.
The property is situated approx. 3.5km south of Cork city centre in Southside Industrial Estate, just off the western side of Pouladuff Road, at its southern end, and close to its junction with Forge Hill. The property is situated just 0.6km south of the South Ring Road N40 which provides convenient
The property is situated approx. 3.5km south of Cork city centre in Southside Industrial Estate, just off the western side of Pouladuff Road, at its southern end, and close to its junction with Forge Hill. The property is situated just 0.6km south of the South Ring Road N40 which provides convenient access to the city centre, southern and western suburbs, main West Cork and Kerry arterial routes and via the Jack Lynch Tunnel to the Dublin M8 and Waterford N25 roads. The property is just 0.3km from Forge Hill which connects with the Kinsale Road N27.
New lease available, terms negotiable
Accommodation

| Floor | Description | Sq M | Sq Ft |
| Ground | Office block with public office/ showroom, 195.60 2,105 open plan office, two private offices, canteen, ladies and gents toilets | 195.60 | 2,105 |
| Warehouse | 364.54 | 3,924 | |
| Mezzanine | Storage and two offices | 483.59 | 5,205 |
| Total | 1,043.73 | 11,234 |
You may also like

Lisney Commercial
Services
- Map
- Street View




