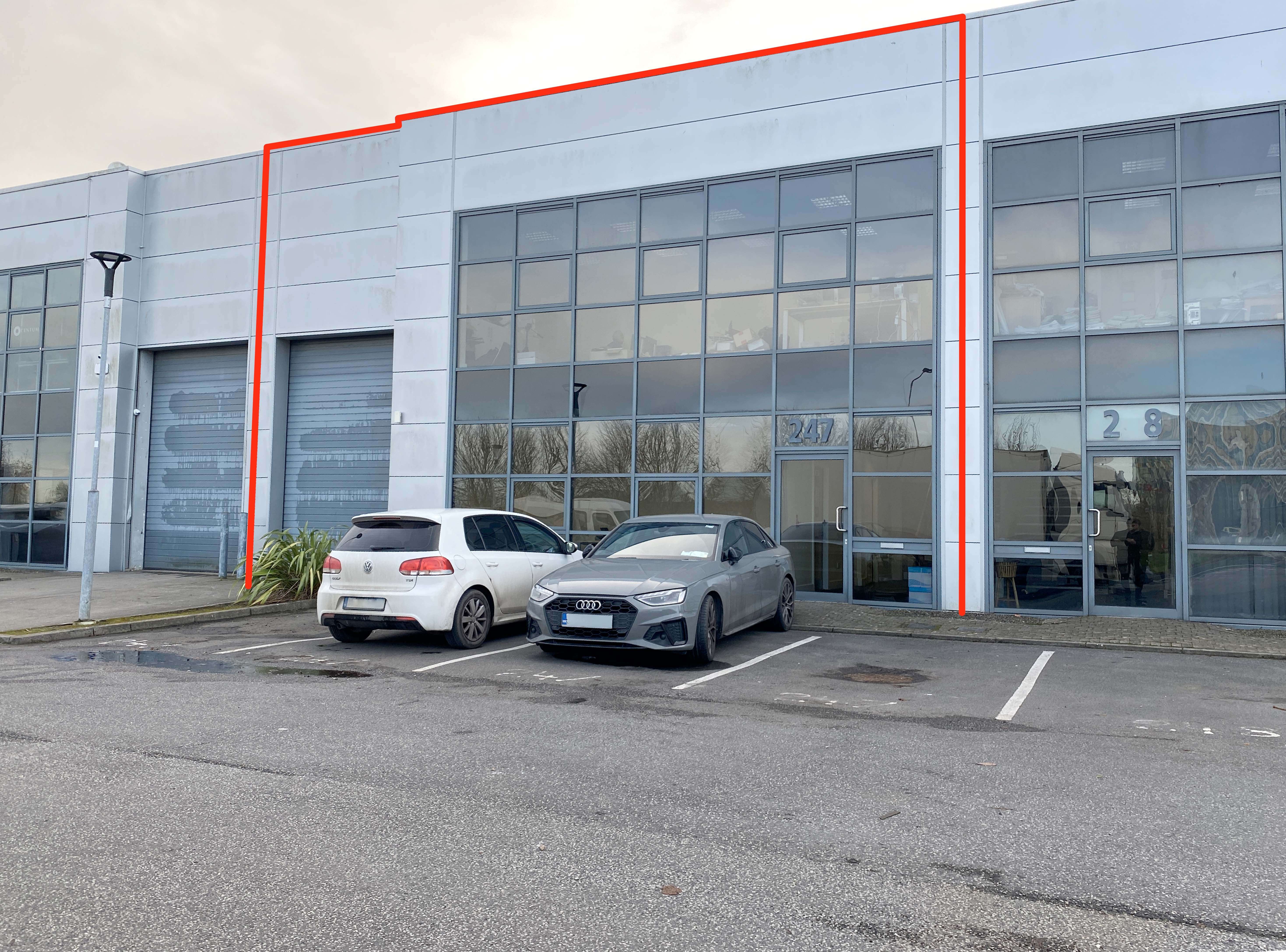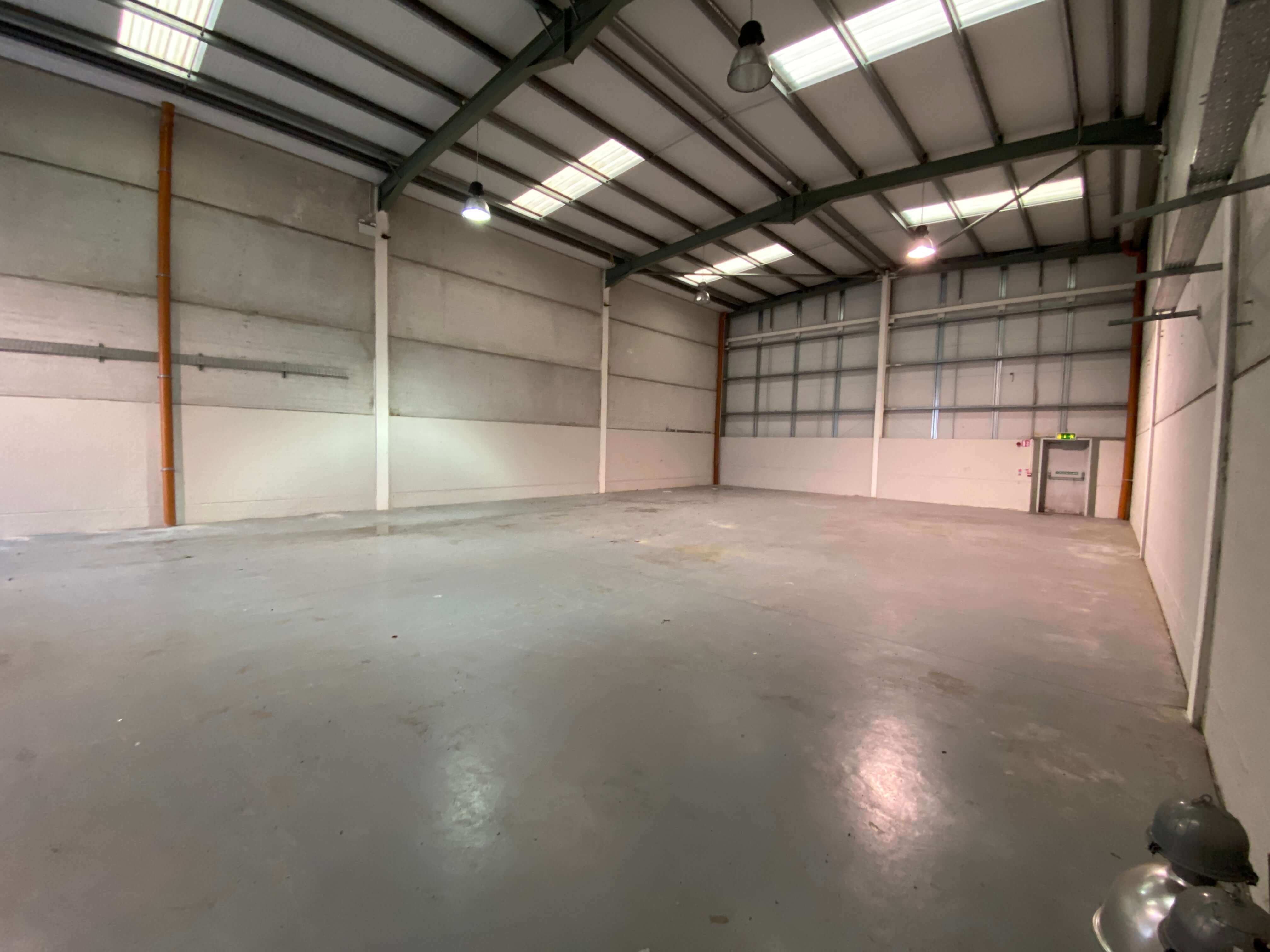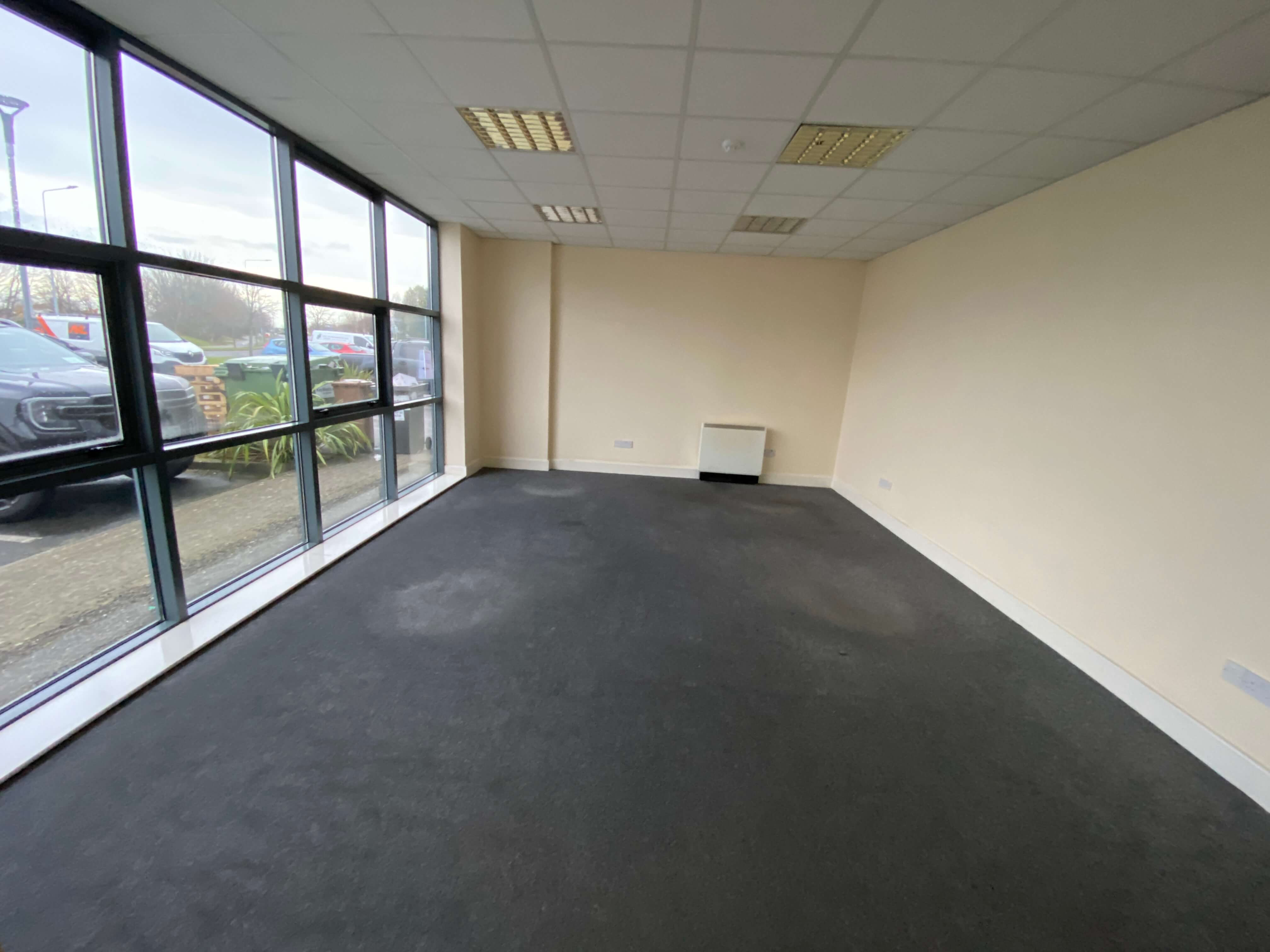Unit 247 Blanchardstown Corporate Park, Phase 2, Ballycoolen, Dublin 15
Let
Unit 247 Blanchardstown Corporate Park, Phase 2,
Blanchardstown, Dublin 15, D15 XK03
436 SQ.M
Industrial Property
Property Overview
- Features
- Location
DESCRIPTION
- The property comprises a mid-terrace light industrial unit which includes two storey offices to the front and warehouse to the rear.
- Unit consists of a steel portal frame with insulated metal deck roofing.
- Access via a roller shutter door and a clear internal height of approximately 7 metres.
- The unit benefits from approximately 9 car spaces to the front.
- The property is due to undergo an extensive refurbishment programme and will be available for occupation in Q2 2025.
DESCRIPTION The property comprises a mid-terrace light industrial unit which includes two storey offices to the front and warehouse to the rear. Unit consists of a steel portal frame with insulated metal deck roofing. Access via a roller shutter door and a clear internal height of approximately 7 metres. The
DESCRIPTION
- The property comprises a mid-terrace light industrial unit which includes two storey offices to the front and warehouse to the rear.
- Unit consists of a steel portal frame with insulated metal deck roofing.
- Access via a roller shutter door and a clear internal height of approximately 7 metres.
- The unit benefits from approximately 9 car spaces to the front.
- The property is due to undergo an extensive refurbishment programme and will be available for occupation in Q2 2025.
- Modern mid-terrace light industrial unit extending to approx. 436 sq.m / 4,694 sq.ft.
- Clear internal height of approx. 7m.
- Benefit of 9 no. car parking spaces.
- Loading access via 1 no. grade level door.
- Established and actively managed business park.
LOCATION
- The property is located centrally in Blanchardstown Corporate Park, a premier suburban office and industrial park.
- The park sits directly on the N2/ N3 link road, providing direct access to Ireland’s motorway/road network with Dublin’s orbital M50 motorway just minutes away.
- Dublin Airport is just 4km away whilst Dublin Port is 20km away via the M50/ Port Tunnell.
- The park is well served by public transport with several Dublin Bus routes in the vicinity. In addition, there a wide range of amenities within the park together with Blanchardstown Shopping Centre in close proximity.
- The surrounding area is host to a number of notable occupiers including CGI Cold Stores, SONAS Bathrooms, Musgrave Central Distribution Centre, Caterway.
LOCATION The property is located centrally in Blanchardstown Corporate Park, a premier suburban office and industrial park. The park sits directly on the N2/ N3 link road, providing direct access to Ireland’s motorway/road network with Dublin’s orbital M50 motorway just minutes away. Dublin Airport
LOCATION
- The property is located centrally in Blanchardstown Corporate Park, a premier suburban office and industrial park.
- The park sits directly on the N2/ N3 link road, providing direct access to Ireland’s motorway/road network with Dublin’s orbital M50 motorway just minutes away.
- Dublin Airport is just 4km away whilst Dublin Port is 20km away via the M50/ Port Tunnell.
- The park is well served by public transport with several Dublin Bus routes in the vicinity. In addition, there a wide range of amenities within the park together with Blanchardstown Shopping Centre in close proximity.
- The surrounding area is host to a number of notable occupiers including CGI Cold Stores, SONAS Bathrooms, Musgrave Central Distribution Centre, Caterway.
Accommodation

BER: B3
| SQ.M | SQ.FT | |
| Warehouse | 320 | 3,444 |
| Office/ Ancillary | 116 | 1,250 |
| Total | 436 | 4,694 |
You may also like
Unit 11 Airport Trade Park, Swords Road,, Swords, Co. Dublin, K67 NY10
Unit 50 Park West Business Park, Dublin 12, D12 YE35
Edenderry Business Campus, Edenderry, Co. Offaly, Co. Offaly, R45H902
For sale by best bids
Lisney Commercial
Services
Close
- Map
- Street View






