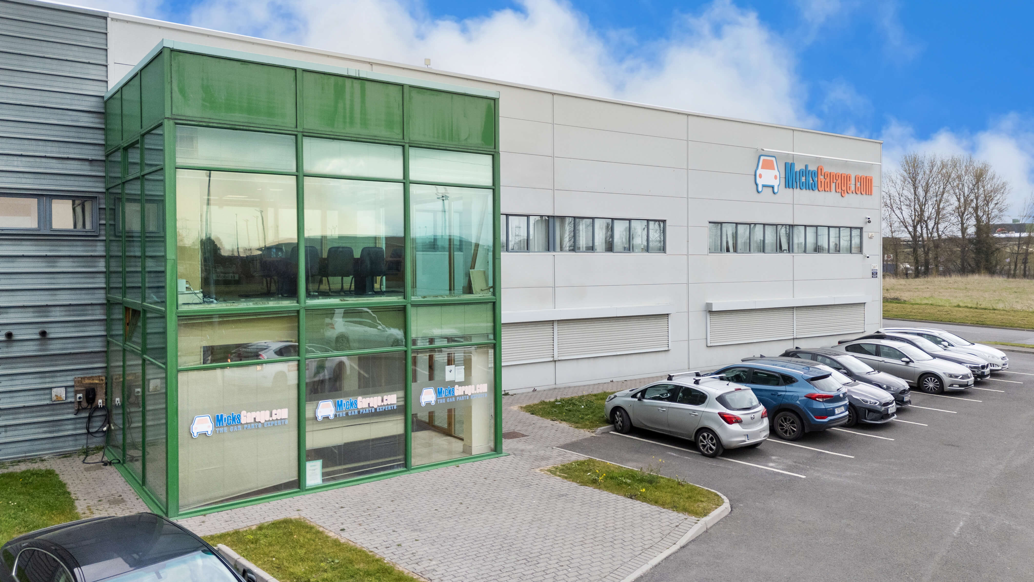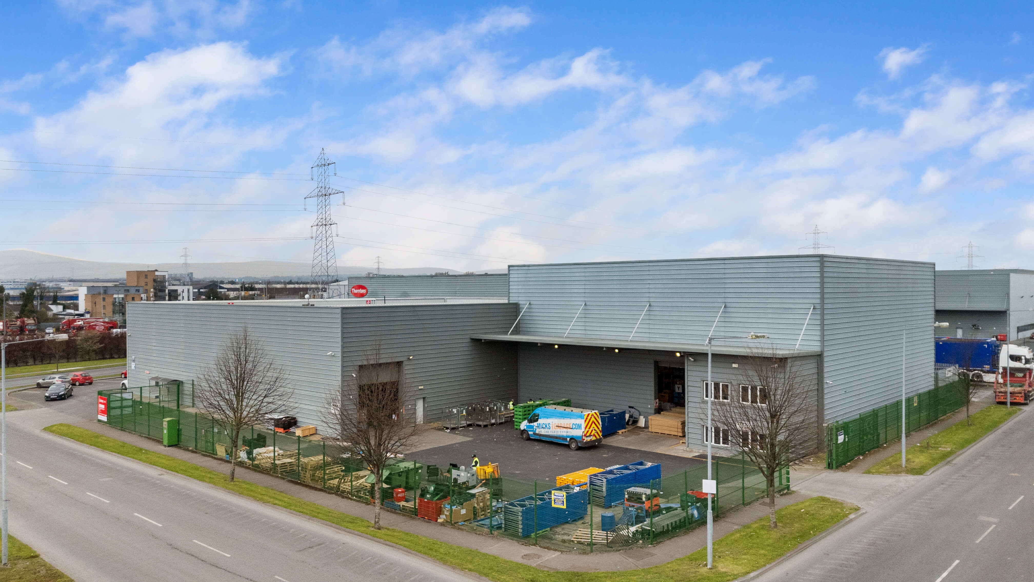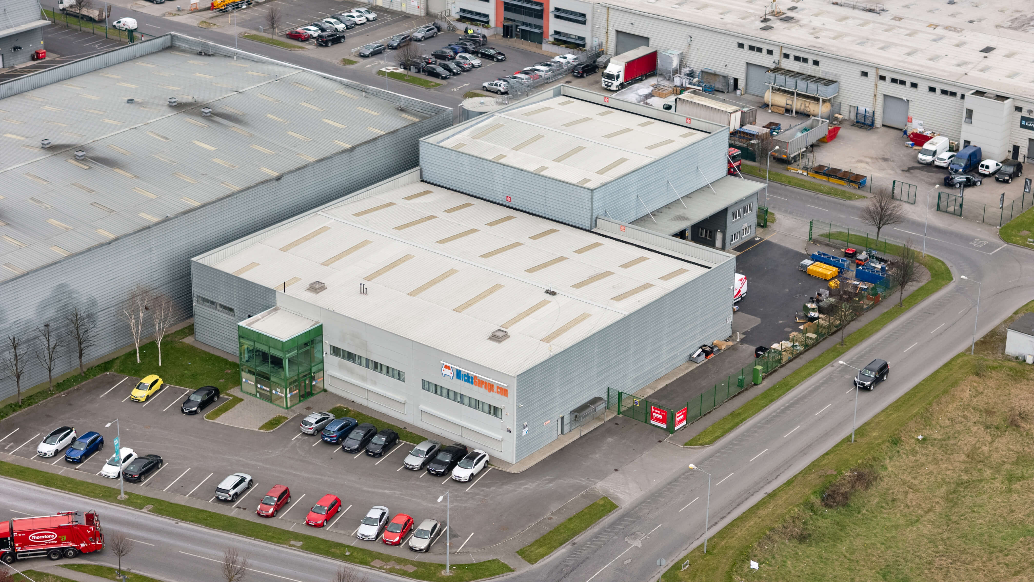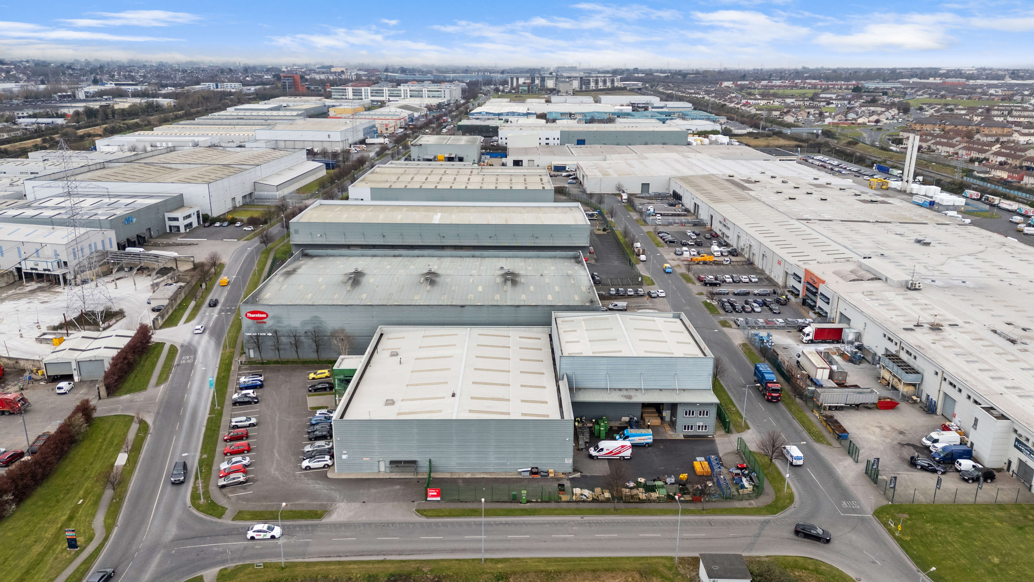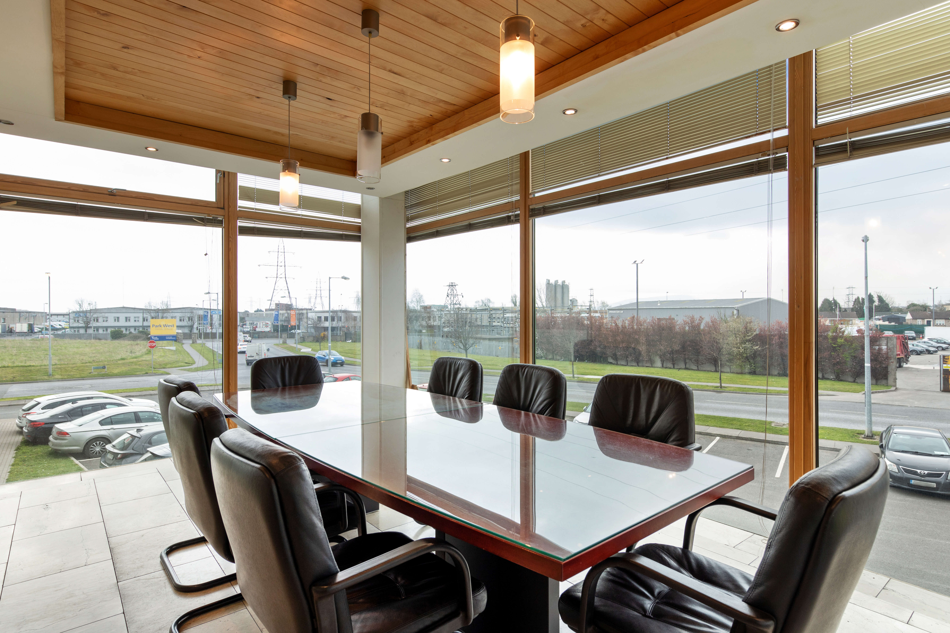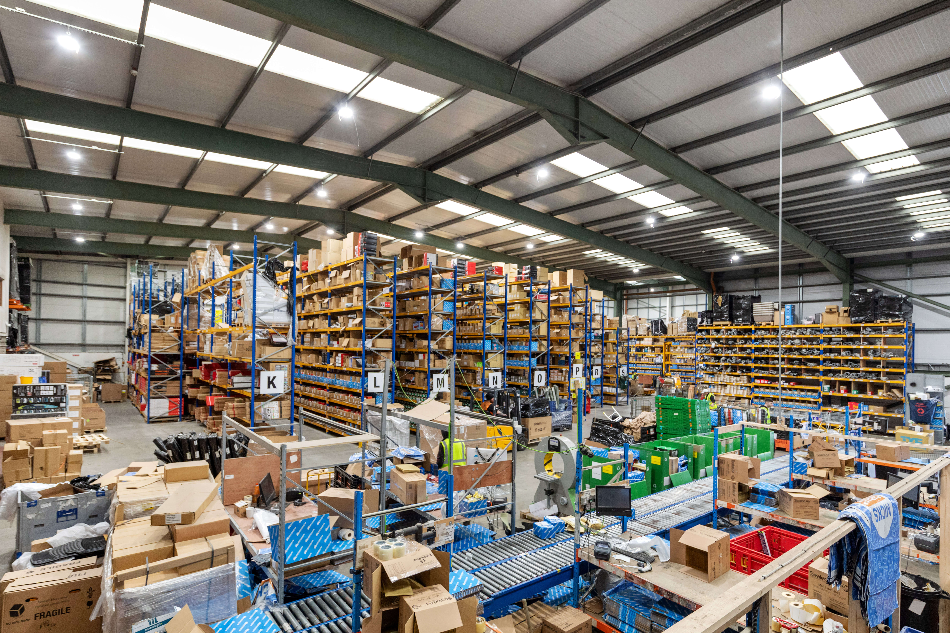Unit 50 Park West Business Park, Nangor Road, Dublin 12
Let
Unit 50 Park West Business Park,
Dublin 12, D12 YE35
2,681 SQ.M
Industrial Property
Property Overview
- Features
- Location
DESCRIPTION
- Detached L-shaped industrial building
- Steel portal frame construction, with infill concrete block walls
- Loading access via 2 grade level roller shutter doors
- Clear internal height ranging from 6.3 – 10m
- Two-storey office section to the front includes offices, WC facilities & staff canteen
- Car parking for approx. 36 cars
- Secure, enclosed rear yard with dual access
DESCRIPTION Detached L-shaped industrial building Steel portal frame construction, with infill concrete block walls Loading access via 2 grade level roller shutter doors Clear internal height ranging from 6.3 – 10m Two-storey office section to the front includes offices, WC facilities & staff
DESCRIPTION
- Detached L-shaped industrial building
- Steel portal frame construction, with infill concrete block walls
- Loading access via 2 grade level roller shutter doors
- Clear internal height ranging from 6.3 – 10m
- Two-storey office section to the front includes offices, WC facilities & staff canteen
- Car parking for approx. 36 cars
- Secure, enclosed rear yard with dual access
- Industrial building offering approx. 2,681 sq.m of warehouse and office accommodation
- Situated within Parkwest Business Park
- Loading access is via 2 no. roller shutter doors
- Clear internal height from 6.3 – 10 metres
- Ample car parking to front and side of the unit
- Two storey office accommodation extending to approx. 695 sq.m
LOCATION
- Situated within Parkwest Business Park, which lies on the eastern side of the Nangor Road close to both the N4 & N7 M50 junctions.
- Located approx. 10km southwest of Dublin city centre.
- Park is very accessible with entrances from the Nangor Road, Killeen Road and the Cloverhill Road and well-served by public transport, incl. Chery Orchard train station and Luas Red line.
- Well known occupiers in the area include Kefron, La Rousse Foods, An Post, Silent-Aire, and Britvic Ireland.
LOCATION Situated within Parkwest Business Park, which lies on the eastern side of the Nangor Road close to both the N4 & N7 M50 junctions. Located approx. 10km southwest of Dublin city centre. Park is very accessible with entrances from the Nangor Road, Killeen Road and the Cloverhill Road and
LOCATION
- Situated within Parkwest Business Park, which lies on the eastern side of the Nangor Road close to both the N4 & N7 M50 junctions.
- Located approx. 10km southwest of Dublin city centre.
- Park is very accessible with entrances from the Nangor Road, Killeen Road and the Cloverhill Road and well-served by public transport, incl. Chery Orchard train station and Luas Red line.
- Well known occupiers in the area include Kefron, La Rousse Foods, An Post, Silent-Aire, and Britvic Ireland.
Accommodation

BER: C1
Accommodation
| DESCRIPTION | SQ.M | SQ.FT |
| Warehouse | 1,923 | 20,699 |
| Warehouse Office | 63 | 678 |
| Two Storey Offices | 695 | 7,481 |
| Total (GEA) | 2,681 | 28,858 |
| Canopy | 148 | 1,593 |
You may also like
Unit 7 Waterfront Business Park, Little Island, Co. Cork, T45 RC96
To let


Unit 72 Dunboyne Business Park, Dunboyne, Co. Meath, A86 KP04
Airport Trade Park, Dublin Airport, Swords, Co. Dublin, K67 NY10
Lisney Commercial
Services
Close
- Map
- Street View

