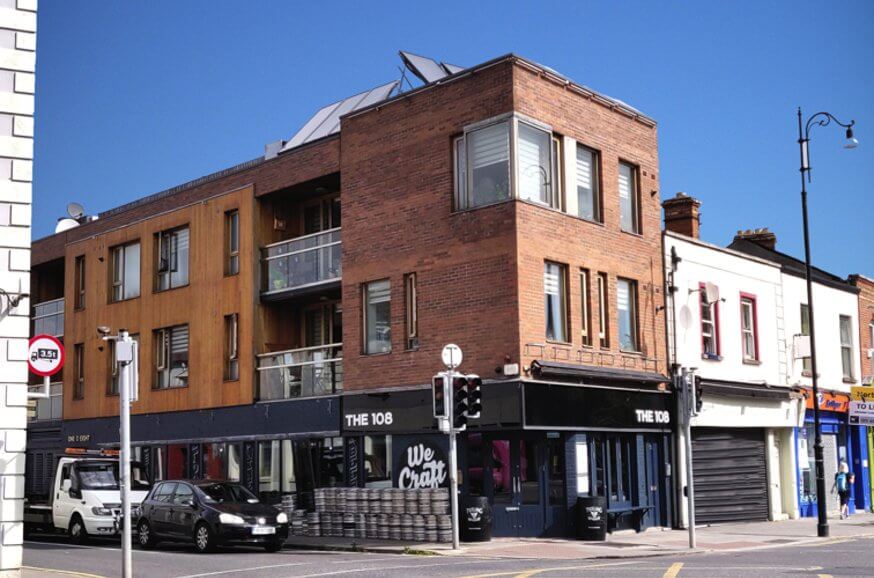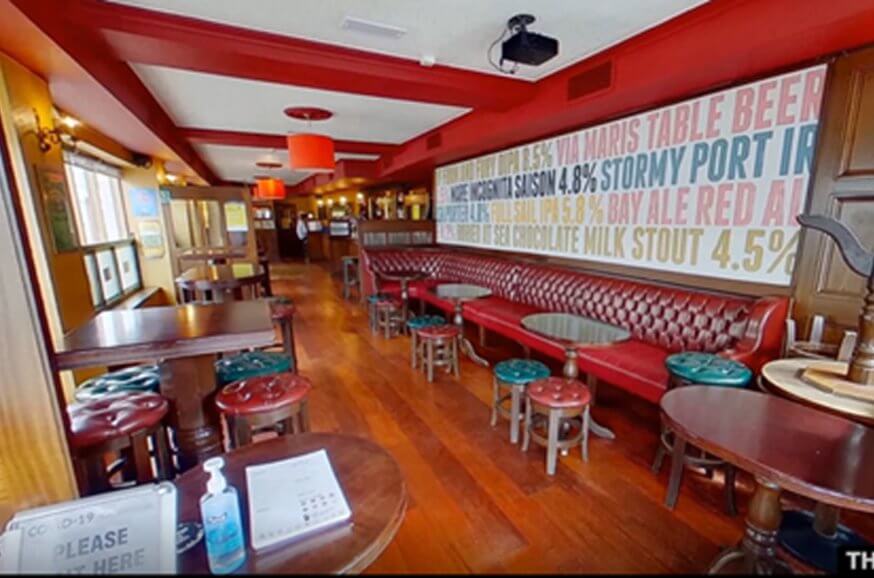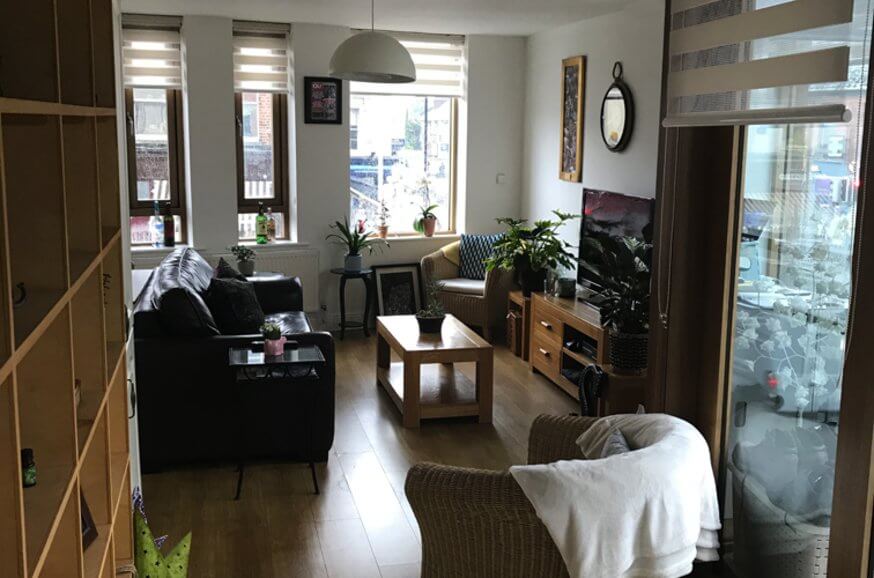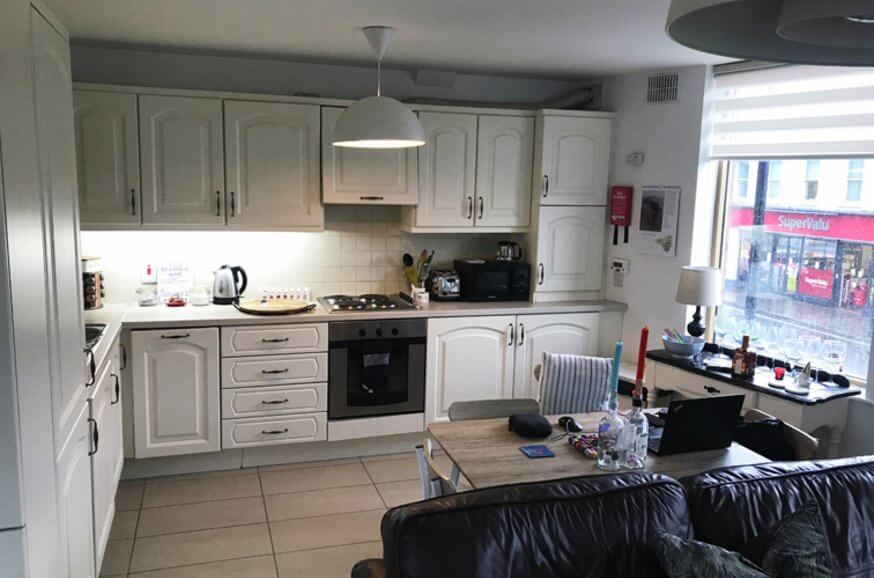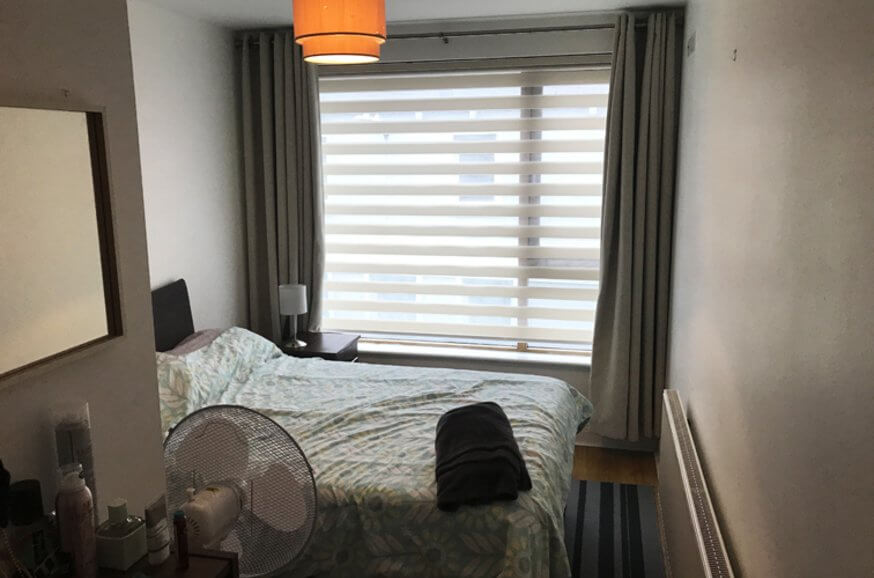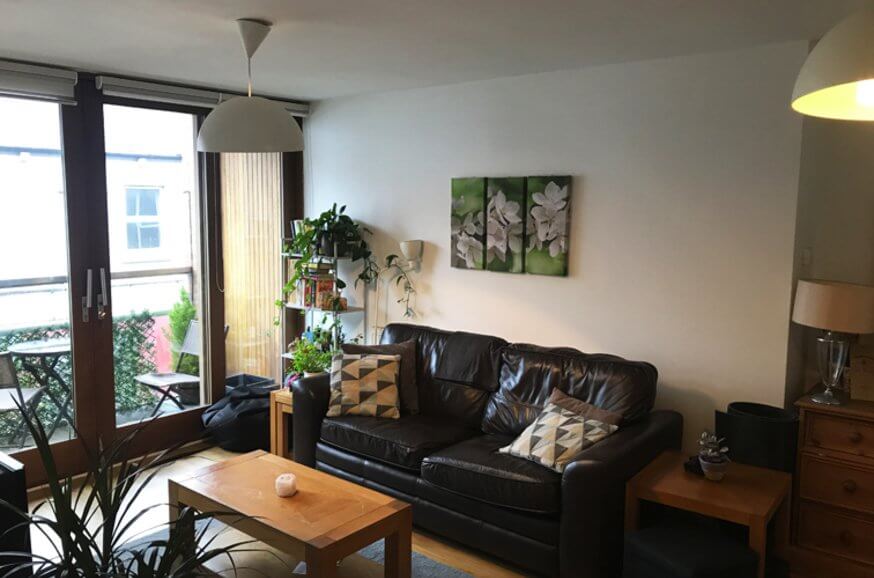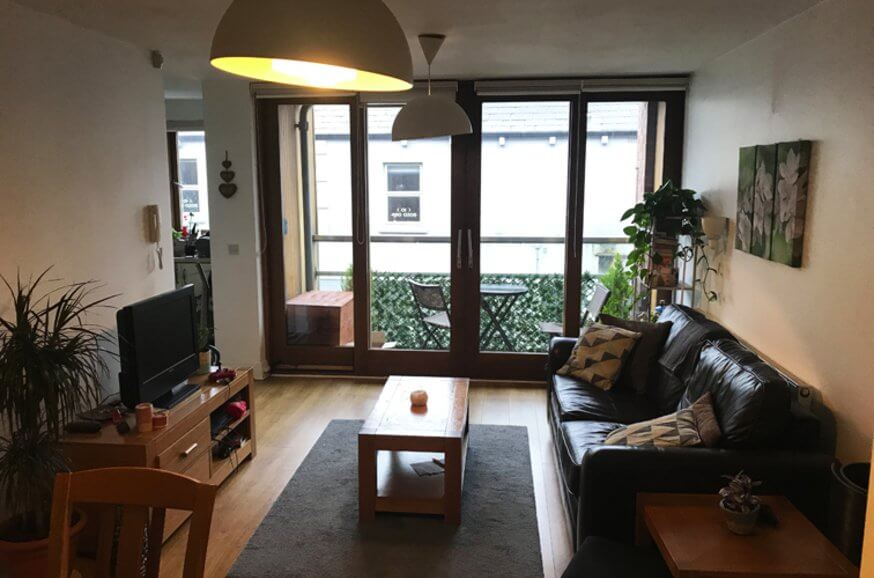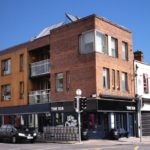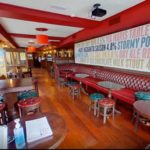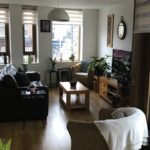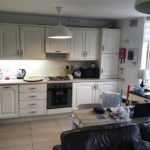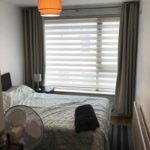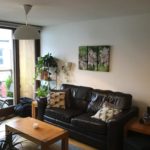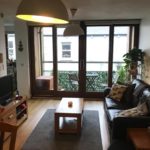Property Overview
- Features
- Location
- Viewing Details
The property comprises a three storey over basement (with a roof top terrace) mixed use building which was developed in 2010 and extends to approximately 421 sqm (4,530 sqft).
The ground floor comprises a licensed premises trading as ‘The 108’ with open plan seating area, bar, kitchen and male & female toilets. The basement provides for security room and cellar storage. Pedestrian access is provided off Rathgar Avenue / Rathgar Road to serve the public house.
The upper floors benefit from independent access off Rathgar Road and are in residential use comprising four spacious one-bedroom apartment units with private balconies at first and second floor level as well as a communal roof terrace at third floor level.
The property was constructed in 2010 and includes sustainable features including solar panels and rainwater harvester.
Tenancy
The ground floor and basement licensed premises is leased to Pizza Eile Limited (t/a The 108) on a 10 year lease from November 2014 with approx. 4 years unexpired lease term at a passing rent of €75,000 per annum. The tenant has signed a Deed of Renunciation.
The tenant company operates under the Galway Bay Brewing Brand which has been operational for in excess 10 years and operates 11 premises in Dublin, Belfast and Galway.
The four apartments on the upper floors are leased on standard one-year leases at rents of €1,500 to €1,562 per calendar month. The annual rental income from the apartments is €72,744.
Total rental income for the entire equates to €147,744 per annum.
Tenants not affected.
Video Tours
The 108 Premises: https://youtu.be/DVF-1oR222s
Apartment 1: https://youtu.be/2SpKAdYhlQs
Apartment 2: https://youtu.be/WvghxUp3BOY
Apartment 3: https://youtu.be/a8tLXBO9x7M
Apartment 4: https://youtu.be/8ba8TjUpA3Y
The property comprises a three storey over basement (with a roof top terrace) mixed use building which was developed in 2010 and extends to approximately 421 sqm (4,530 sqft). The ground floor comprises a licensed premises trading as ‘The 108’ with open plan seating area, bar, kitchen and male &
The property comprises a three storey over basement (with a roof top terrace) mixed use building which was developed in 2010 and extends to approximately 421 sqm (4,530 sqft).
The ground floor comprises a licensed premises trading as ‘The 108’ with open plan seating area, bar, kitchen and male & female toilets. The basement provides for security room and cellar storage. Pedestrian access is provided off Rathgar Avenue / Rathgar Road to serve the public house.
The upper floors benefit from independent access off Rathgar Road and are in residential use comprising four spacious one-bedroom apartment units with private balconies at first and second floor level as well as a communal roof terrace at third floor level.
The property was constructed in 2010 and includes sustainable features including solar panels and rainwater harvester.
Tenancy
The ground floor and basement licensed premises is leased to Pizza Eile Limited (t/a The 108) on a 10 year lease from November 2014 with approx. 4 years unexpired lease term at a passing rent of €75,000 per annum. The tenant has signed a Deed of Renunciation.
The tenant company operates under the Galway Bay Brewing Brand which has been operational for in excess 10 years and operates 11 premises in Dublin, Belfast and Galway.
The four apartments on the upper floors are leased on standard one-year leases at rents of €1,500 to €1,562 per calendar month. The annual rental income from the apartments is €72,744.
Total rental income for the entire equates to €147,744 per annum.
Tenants not affected.
Video Tours
The 108 Premises: https://youtu.be/DVF-1oR222s
Apartment 1: https://youtu.be/2SpKAdYhlQs
Apartment 2: https://youtu.be/WvghxUp3BOY
Apartment 3: https://youtu.be/a8tLXBO9x7M
Apartment 4: https://youtu.be/8ba8TjUpA3Y
The subject property is strategically and pivotally situated on the junction of Rathgar Road, Rathgar Avenue, Highfield Road and Orwell Road in the well established affluent south suburb of Rathgar village.Rathgar is a well located south Dublin suburb which links Rathmines and Dublin City Centre to Terenure and Rathfarnham.
Surrounding occupiers are principally commercial in nature comprising numerous complementary restaurants, shops and licensed premises. There is also a large residential populace within the district. Nearby occupiers include SuperValu, O’Briens Off-License, Bijou Bistro and Lloyds Pharmacy.
The subject property is strategically and pivotally situated on the junction of Rathgar Road, Rathgar Avenue, Highfield Road and Orwell Road in the well established affluent south suburb of Rathgar village.Rathgar is a well located south Dublin suburb which links Rathmines and Dublin City Centre to Terenure
The subject property is strategically and pivotally situated on the junction of Rathgar Road, Rathgar Avenue, Highfield Road and Orwell Road in the well established affluent south suburb of Rathgar village.Rathgar is a well located south Dublin suburb which links Rathmines and Dublin City Centre to Terenure and Rathfarnham.
Surrounding occupiers are principally commercial in nature comprising numerous complementary restaurants, shops and licensed premises. There is also a large residential populace within the district. Nearby occupiers include SuperValu, O’Briens Off-License, Bijou Bistro and Lloyds Pharmacy.
By special appointment with the sole letting agent, Lisney.
Accommodation
All intending purchasers are specifically advised to verify all floor areas and undertake their own due diligence.

| Description | GIA Sq. m | GIA Sq.ft |
|---|---|---|
| Ground Floor - Licensed Premises | 136 | 1,464 |
| Basement - Dry Goods & Cold Room | 63 | 678 |
| First Floor | ||
| Apartment 1 | 56 | 602 |
| Apartment 2 | 55 | 592 |
| Second Floor | ||
| Apartment 3 | 56 | 602 |
| Apartment 4 | 55 | 592 |
| Total Area | 421 | 4,530 |
You may also like


Lisney Commercial
Services
- Map
- Street View

