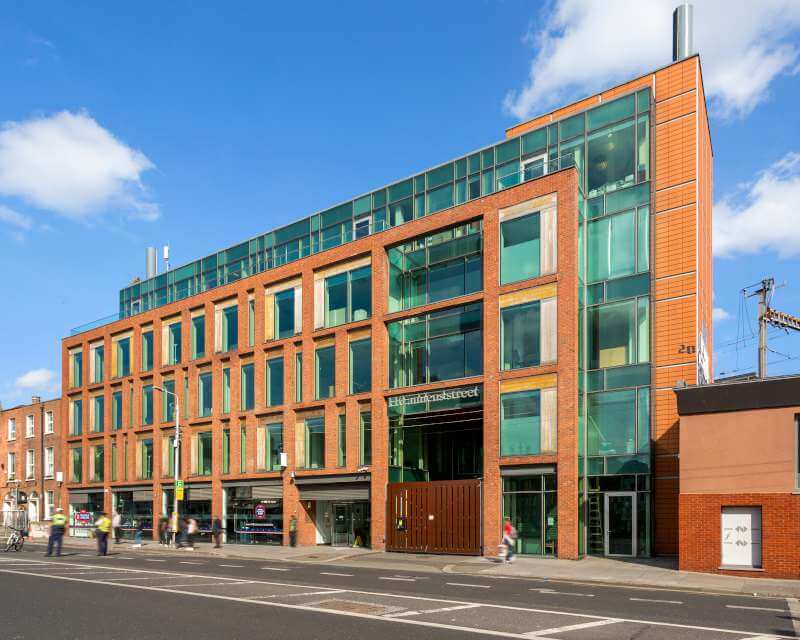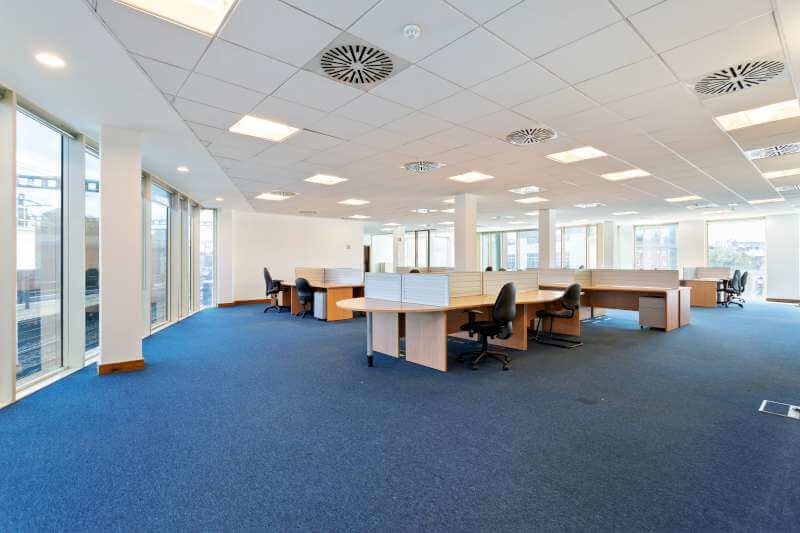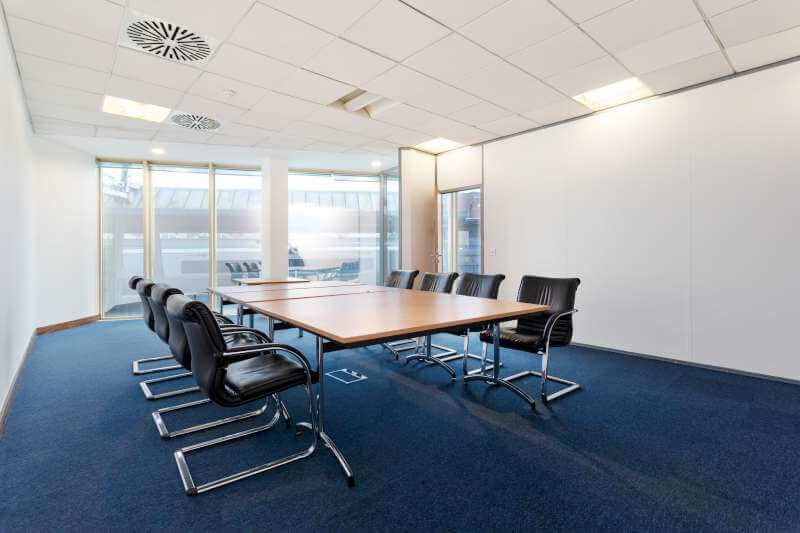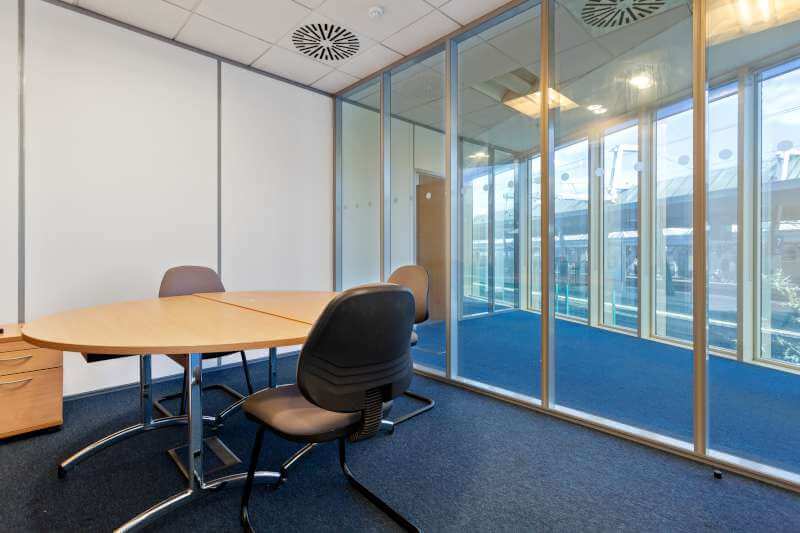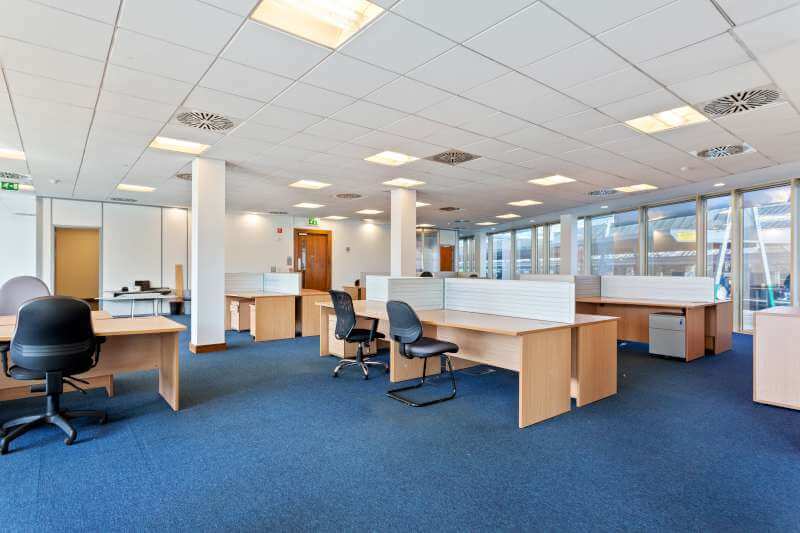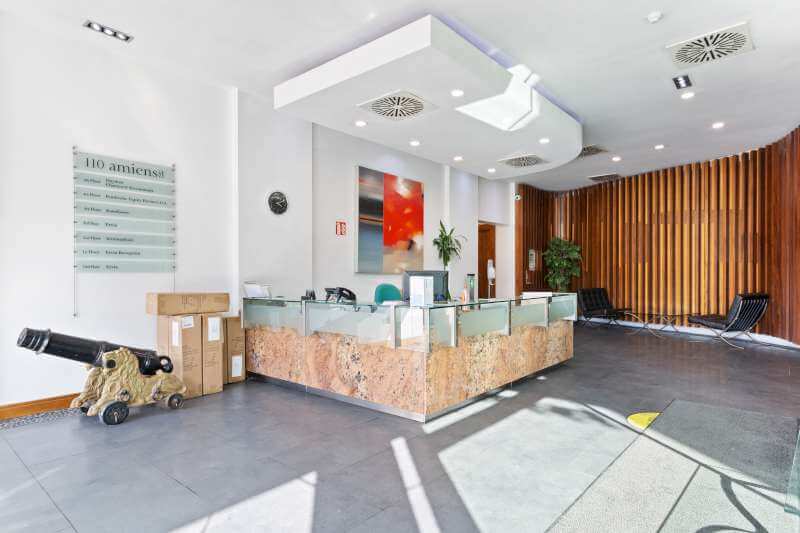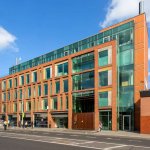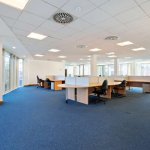110 Amiens Street,
Property Overview
- Features
- Location
110 Amien street is a high profile modern office building in a well connected position of Dublin one. The building extends 2900 sq.m (31,215 sq.ft) and is laid out over five floors. The available office space extends 1,754 sq.m (18,880 sq.ft.) over the ground, first second and third floors.
The building is modern throughout, with large office floorplates. The office suites are accessed via a manned recpetion area with seating. The offices are arranged around a central core that includes a staircase, two lifts and male and femaile restrooms.
The general specification includes suspended ceilings, raised access floors with floor boxes wired for power and data, carpeted floors, plastered and painted walls and lift serving all floors. Each floor is fully fitted and has a mix of open plan and partitioned offices.
There are bathrooms and a shower in the second-floor lobby and the property also has ample secure car spaces and bicycle spaces in the basement.
110 Amien street is a high profile modern office building in a well connected position of Dublin one. The building extends 2900 sq.m (31,215 sq.ft) and is laid out over five floors. The available office space extends 1,754 sq.m (18,880 sq.ft.) over the ground, first second and third floors. The building
110 Amien street is a high profile modern office building in a well connected position of Dublin one. The building extends 2900 sq.m (31,215 sq.ft) and is laid out over five floors. The available office space extends 1,754 sq.m (18,880 sq.ft.) over the ground, first second and third floors.
The building is modern throughout, with large office floorplates. The office suites are accessed via a manned recpetion area with seating. The offices are arranged around a central core that includes a staircase, two lifts and male and femaile restrooms.
The general specification includes suspended ceilings, raised access floors with floor boxes wired for power and data, carpeted floors, plastered and painted walls and lift serving all floors. Each floor is fully fitted and has a mix of open plan and partitioned offices.
There are bathrooms and a shower in the second-floor lobby and the property also has ample secure car spaces and bicycle spaces in the basement.
- All enquiries 1,500sq.ft - 20,000 sq.ft
- Reception area
- Dedicated staff kitchen and seating area
- Secure parking in basement
- Carpeted floors
- Suspended ceilings
- Raised access floors
- Air conditioning
- Open plan and partitioned offices
- Abundance of nearby amenties.
110 Amiens Street is located in the heart of Dublin 1, five minutes from the IFSC, and two minutes walk from Connolly train station and Busáras bus station.
This location provides its occupiers with practically every amenity you can ask for within a 5-minute walk. The building benefits from exceptional transport links including the Red Line LUAS at Connolly just 5 minutes’ walk away, ample Dublin Bus stops on Amiens Street servicing both North and South suburbs and a Dublin Bikes docking station at Buckingham Street just a 2-minute walk away.
The location could not be better, positioned in the heart of Dublin’s City Centre and with every conceivable amenity on the doorstep. Just minutes’ walk from O’Connell Street, Jervis Street and Temple Bar. The adjacent IFSC is a hive of activity offering excellent restaurants, bars, coffee shops and bars.
Surrounding office occupiers include Fáilte Ireland, Irish Water, Citco, Wells Fargo and KPMG.
110 Amiens Street is located in the heart of Dublin 1, five minutes from the IFSC, and two minutes walk from Connolly train station and Busáras bus station. This location provides its occupiers with practically every amenity you can ask for within a 5-minute walk. The building benefits from exceptional
110 Amiens Street is located in the heart of Dublin 1, five minutes from the IFSC, and two minutes walk from Connolly train station and Busáras bus station.
This location provides its occupiers with practically every amenity you can ask for within a 5-minute walk. The building benefits from exceptional transport links including the Red Line LUAS at Connolly just 5 minutes’ walk away, ample Dublin Bus stops on Amiens Street servicing both North and South suburbs and a Dublin Bikes docking station at Buckingham Street just a 2-minute walk away.
The location could not be better, positioned in the heart of Dublin’s City Centre and with every conceivable amenity on the doorstep. Just minutes’ walk from O’Connell Street, Jervis Street and Temple Bar. The adjacent IFSC is a hive of activity offering excellent restaurants, bars, coffee shops and bars.
Surrounding office occupiers include Fáilte Ireland, Irish Water, Citco, Wells Fargo and KPMG.
Accommodation

| Floor | Sqm. | sqft. |
| Ground floor | 149 | 1,603.83 |
| First floor | 622 | 6,695.21 |
| Second floor (Part) | 329 | 3541.35 |
| Third floor | 654 | 7,039.65 |
| Total | 1754 | 18,880 |
You may also like



Lisney Commercial
Services
- Map
- Street View

