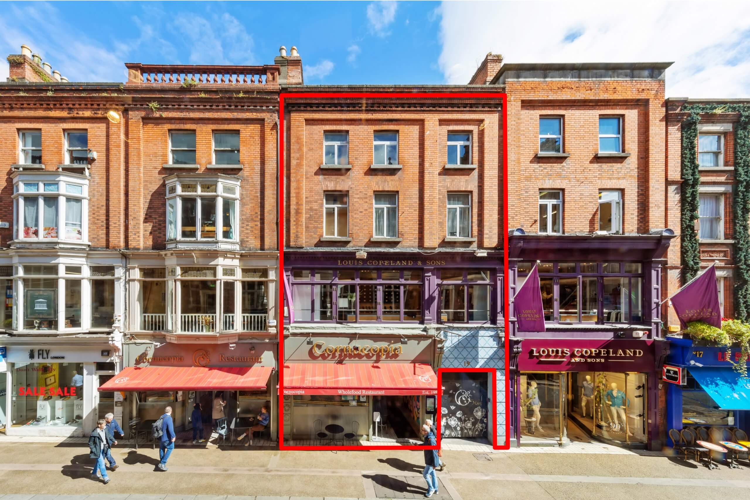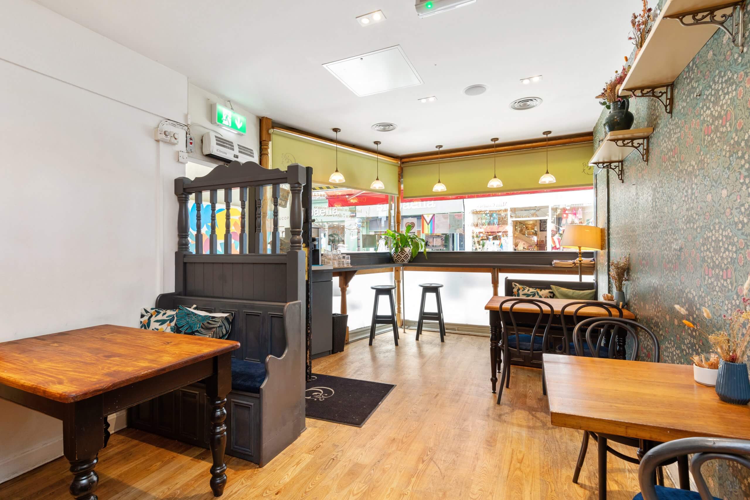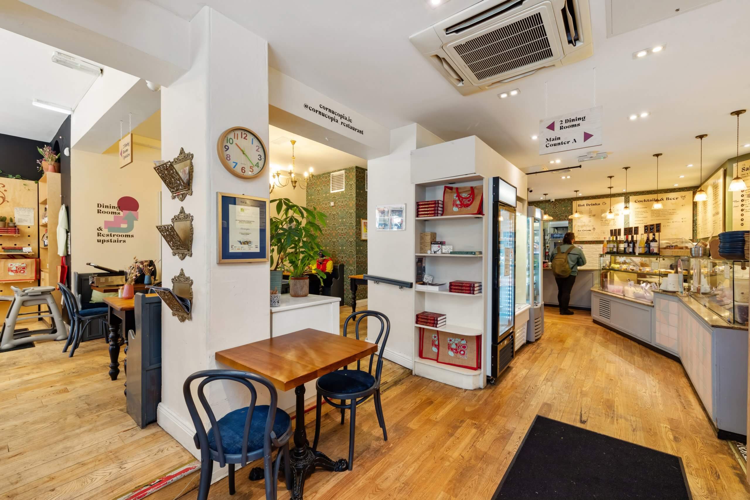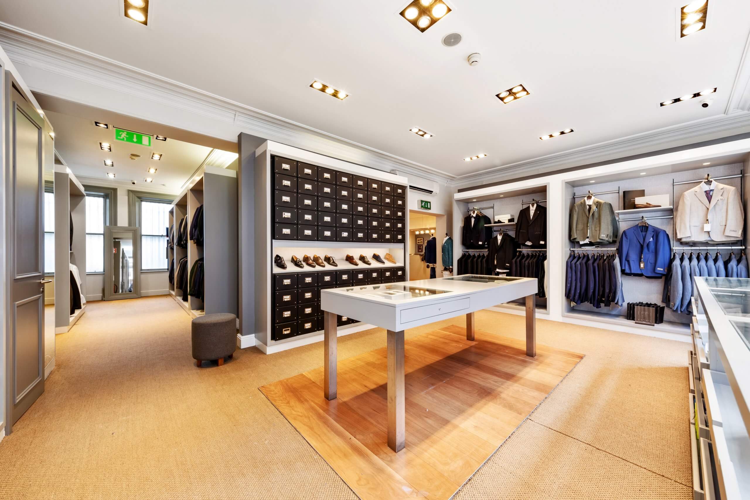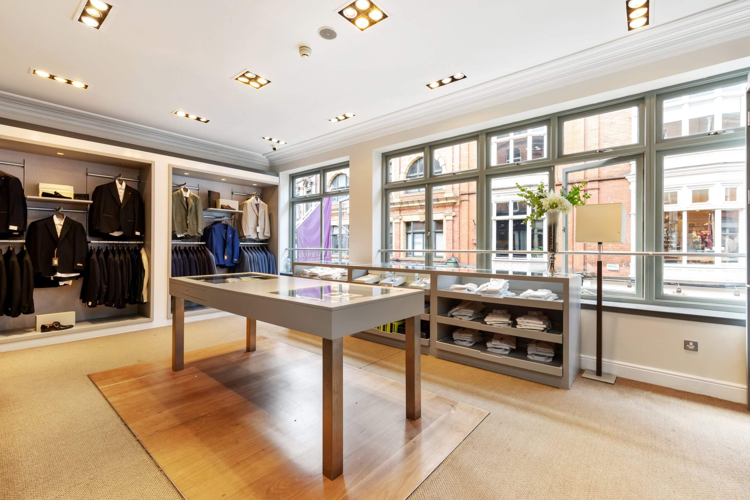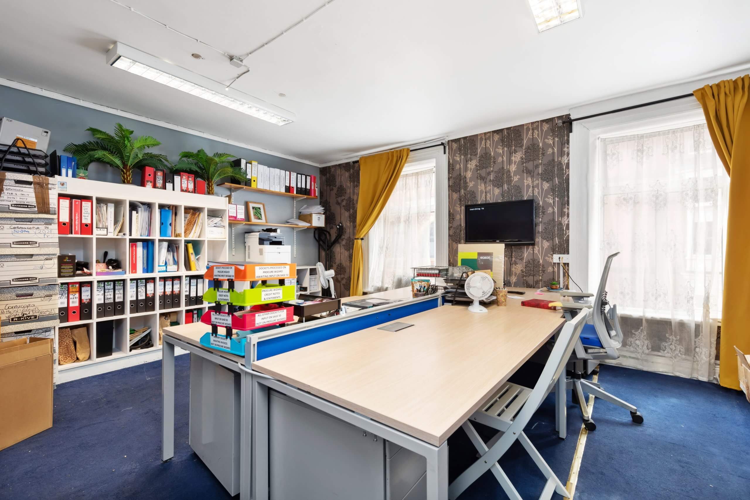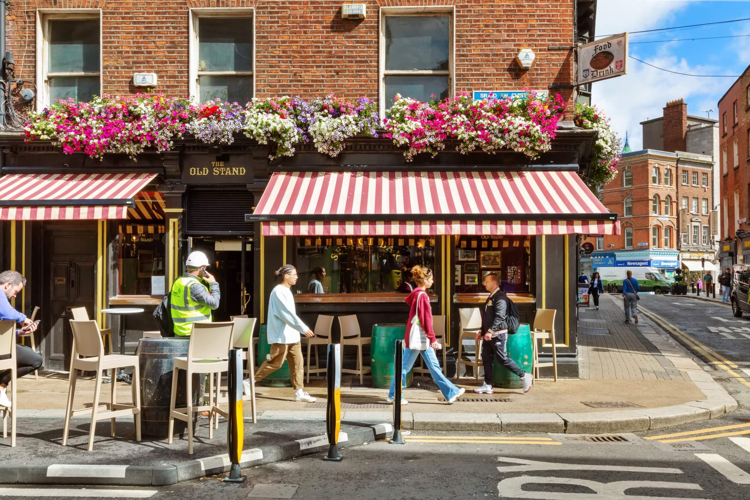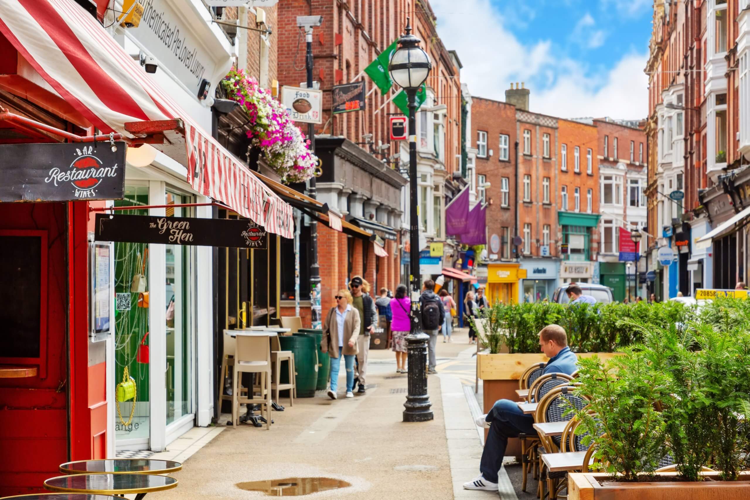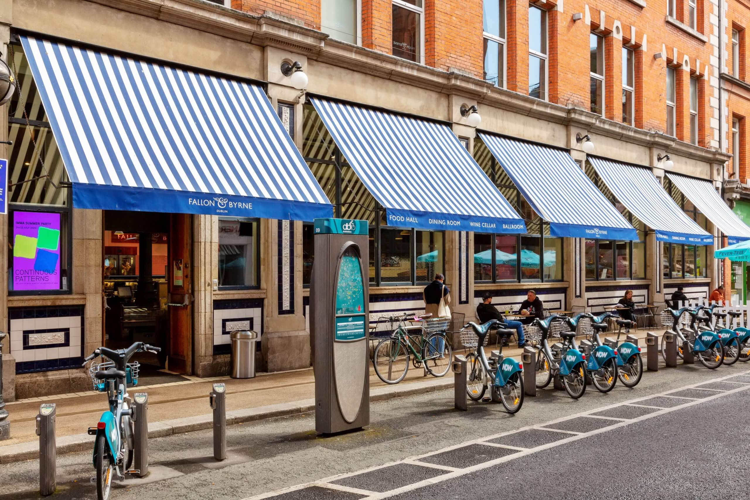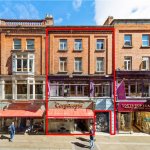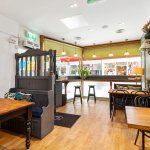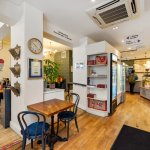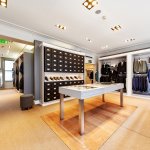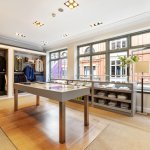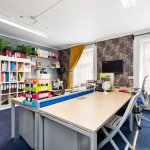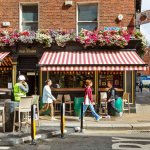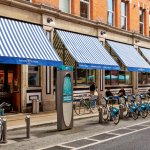Property Overview
- Features
- Location
The property comprises a mid-terrace four storey over basement building of traditional construction with a red brick exterior.
The ground floor benefits from approximately 4.7 metres frontage onto Wicklow Street and established restaurant use which is supported by kitchen & storage space at basement level. The upper floors which benefit from independent access are entirely in commercial use. The first floor has established retail use and also benefits from a large attractive window display. The second and third floors provide for office and ancillary accommodation.
Notably, the ground/basement and first floor tenants have amalgamated their demises with the adjoining buildings, No. 20 & No. 18 Wicklow Street respectively, in which they have
separate leasehold interests. There are reinstatement provisions set out for the tenants in the leases. The property benefits from the use of a common courtyard area to the rear of the building which is accessed via laneway that runs underneath part of subject property. This laneway is in separate ownership.
BER E2
Offers are being sought in excess of €1,950,000 exclusive, representing an immediate net initial yield of 6.53%, allowing purchaser’s costs at 9.96%.
The property comprises a mid-terrace four storey over basement building of traditional construction with a red brick exterior. The ground floor benefits from approximately 4.7 metres frontage onto Wicklow Street and established restaurant use which is supported by kitchen & storage space at basement
The property comprises a mid-terrace four storey over basement building of traditional construction with a red brick exterior.
The ground floor benefits from approximately 4.7 metres frontage onto Wicklow Street and established restaurant use which is supported by kitchen & storage space at basement level. The upper floors which benefit from independent access are entirely in commercial use. The first floor has established retail use and also benefits from a large attractive window display. The second and third floors provide for office and ancillary accommodation.
Notably, the ground/basement and first floor tenants have amalgamated their demises with the adjoining buildings, No. 20 & No. 18 Wicklow Street respectively, in which they have
separate leasehold interests. There are reinstatement provisions set out for the tenants in the leases. The property benefits from the use of a common courtyard area to the rear of the building which is accessed via laneway that runs underneath part of subject property. This laneway is in separate ownership.
BER E2
Offers are being sought in excess of €1,950,000 exclusive, representing an immediate net initial yield of 6.53%, allowing purchaser’s costs at 9.96%.
- High profile property located less than 130 metres from Grafton Street.
- Building comprises a four storey over basement mid-terrace building extending to approximately 289.35 sqm (3,115 sqft) on a net internal area basis
- Occupied by well-established tenants, Cornucopia and Louis Copeland who have both been trading from the building since 1992.
- Current passing rent is €140,000 per annum.
- WAULT of 9.30 years until break option and 9.9 years to expiry.
- Further potential for rental growth via the refurbishment and letting of the third floor
- Alternative uses may be considered on the upper floors, subject to planning permission.
- Tenants not affected.
No. 19 Wicklow Street is situated on the northern side of the street between its junctions with Clarendon Street and St. Andrew’s Street. The property is located less than 130 metres from Grafton Street, Dublin’s main shopping thoroughfare. Wicklow Street is one of Dublin city centre’s most sought after retail locations and experiences high volumes of footfall and vehicular traffic. The immediate area has a wide offering of retail shops, cafés, and restaurants. Adjacent occupiers include Brown Thomas, Weirs, COS, Kiehl’s, and Louis Copeland.
No. 19 Wicklow Street is situated on the northern side of the street between its junctions with Clarendon Street and St. Andrew’s Street. The property is located less than 130 metres from Grafton Street, Dublin’s main shopping thoroughfare. Wicklow Street is one of Dublin city centre’s most sought
No. 19 Wicklow Street is situated on the northern side of the street between its junctions with Clarendon Street and St. Andrew’s Street. The property is located less than 130 metres from Grafton Street, Dublin’s main shopping thoroughfare. Wicklow Street is one of Dublin city centre’s most sought after retail locations and experiences high volumes of footfall and vehicular traffic. The immediate area has a wide offering of retail shops, cafés, and restaurants. Adjacent occupiers include Brown Thomas, Weirs, COS, Kiehl’s, and Louis Copeland.
Accommodation

| Floor | sq.m (N.I.A) | sq.ft (N.I.A) |
|---|---|---|
| Basement | 45.46 | 489 |
| Ground | 68.16 | 734 |
| First | 60.01 | 646 |
| Second | 59.86 | 644 |
| Third | 55.87 | 601 |
| Total | 289.35 | 3,115 |
| All intending purchasers are specifically advised to verify the floor areas and undertake their own due diligence in this regard |
You may also like
Lisney Commercial
Services
- Map
- Street View

