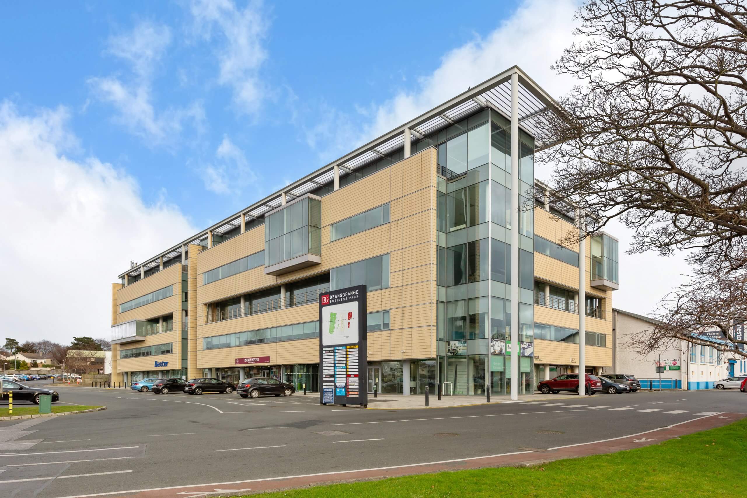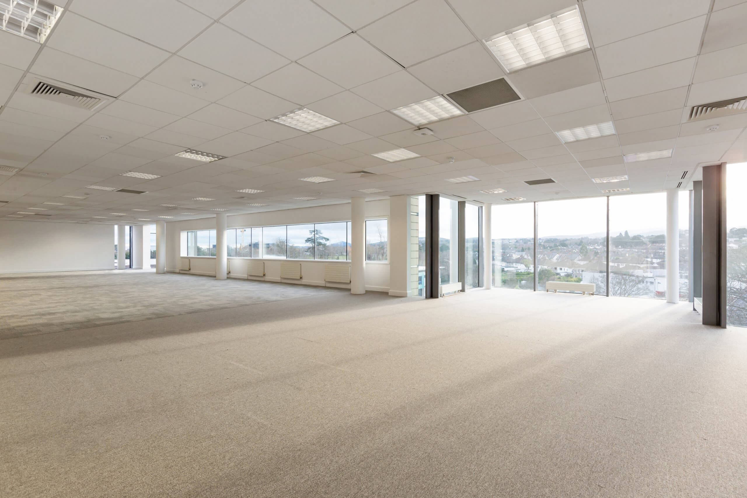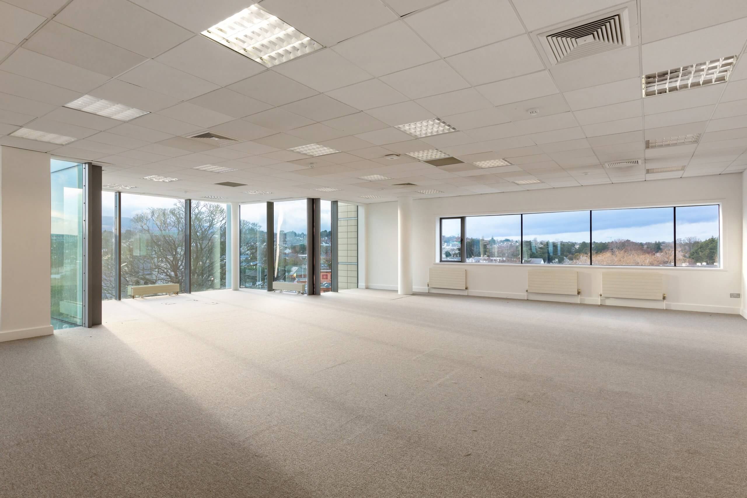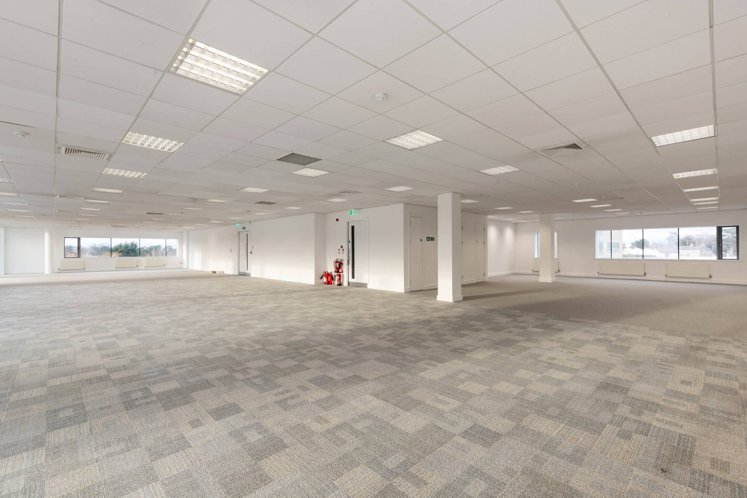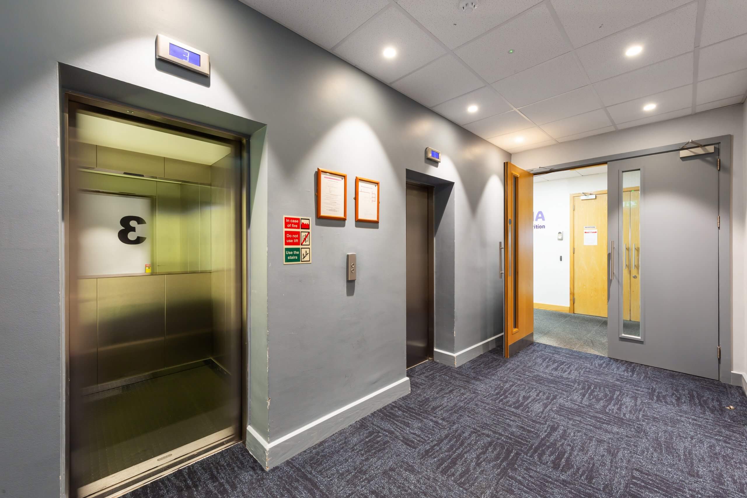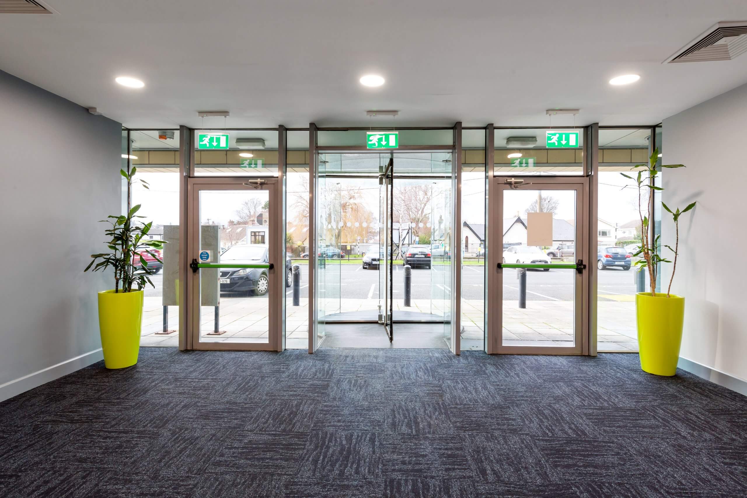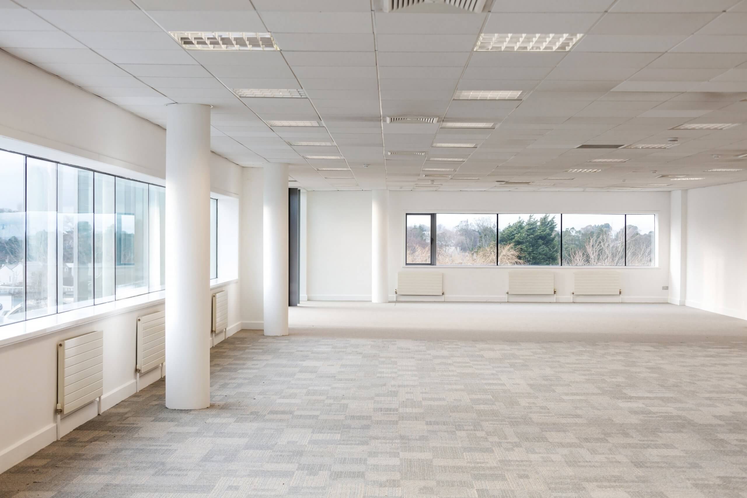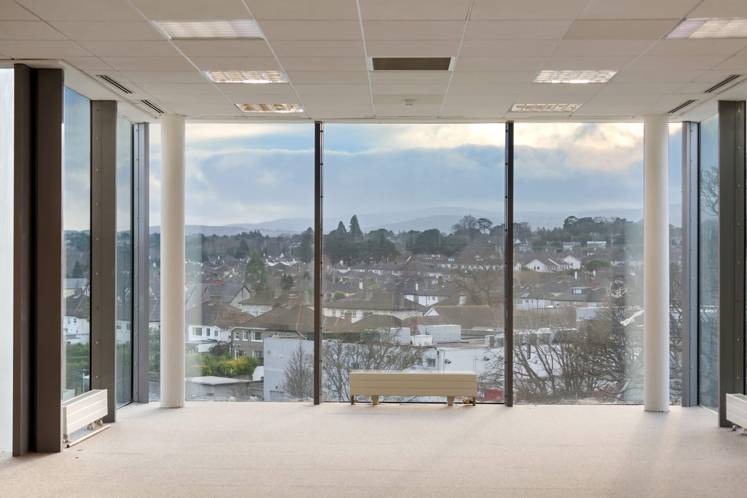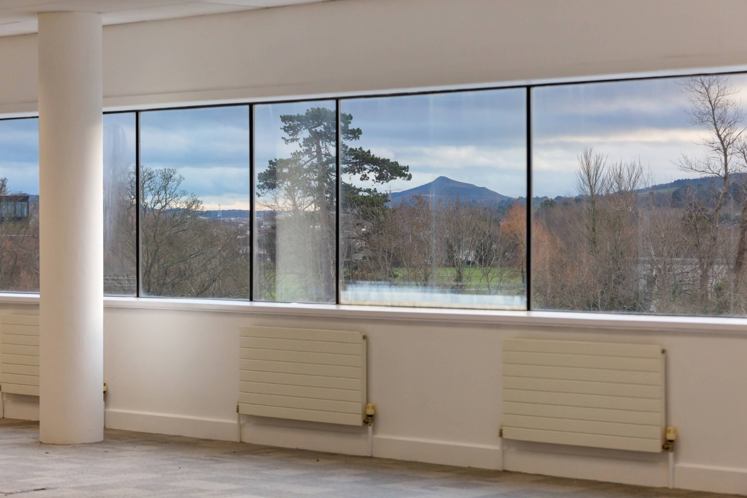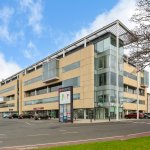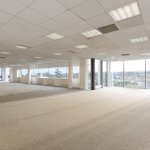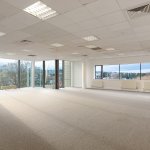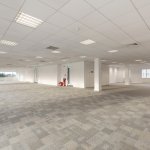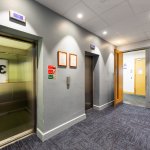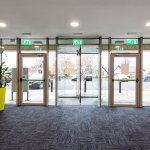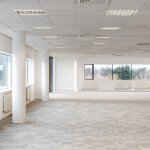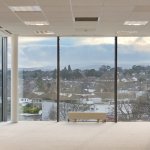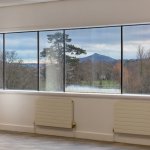Property Overview
- Features
- Location
Part 3rd floor of Block 1 is available to let immediately. The floor extends to approximately 5,050 sq ft and has 16 basement car parking spaces available.
The specification includes double glazed windows, external render finish, suspended grid ceilings and tile ceiling systems, raised access flooring throughout and VRF air conditioning system.
The floor is laid out in a mixture of open plan office space, meeting rooms and private offices. There is a kitchen and boardroom in place. Bathroom facilities are located in the shared common areas on each floor.
The floor is accessible via 2 passenger lifts and a central stair case.
Block 1 Deansgrange Business Park is a purpose built, five storey office building over two basement levels of car parking. It was built alongside Block 2 in 2000, designed by HKR Architects.
Part 3rd floor of Block 1 is available to let immediately. The floor extends to approximately 5,050 sq ft and has 16 basement car parking spaces available. The specification includes double glazed windows, external render finish, suspended grid ceilings and tile ceiling systems, raised access flooring
Part 3rd floor of Block 1 is available to let immediately. The floor extends to approximately 5,050 sq ft and has 16 basement car parking spaces available.
The specification includes double glazed windows, external render finish, suspended grid ceilings and tile ceiling systems, raised access flooring throughout and VRF air conditioning system.
The floor is laid out in a mixture of open plan office space, meeting rooms and private offices. There is a kitchen and boardroom in place. Bathroom facilities are located in the shared common areas on each floor.
The floor is accessible via 2 passenger lifts and a central stair case.
Block 1 Deansgrange Business Park is a purpose built, five storey office building over two basement levels of car parking. It was built alongside Block 2 in 2000, designed by HKR Architects.
- 470 sq.m Headquarters Style Office Accommodation
- VRF Air Conditiong
- Raised Access Floors
- 9km from Dublin City Centre
- 16 Basement Car Parking Spaces
Deansgrange is located approximately 9km south of Dublin city centre in the heart of South County Dublin. The south suburbs are a popular and established office location with many multinational companies choosing to operate from here.
The property is located just 1km from the N11 and less than 5km from the M50 providing easy access to all major roadways, the city centre, Dublin Airport and Dublin Port.
Deansgrange is well served by Dublin Bus with routes 7D, 46A, 75 and 63 stopping along Kill Lane at the front of the property.
The DART at Salthill and Monkstown is 2.7km from the property.
The main entrance to the Business Park is from Kill Lane.
Other occupiers within the park include the NCT Centre, Nesta Storage, Deansgrange Nissan Service Centre and Office Supplies Ireland.
Deansgrange is located approximately 9km south of Dublin city centre in the heart of South County Dublin. The south suburbs are a popular and established office location with many multinational companies choosing to operate from here. The property is located just 1km from the N11 and less than 5km from
Deansgrange is located approximately 9km south of Dublin city centre in the heart of South County Dublin. The south suburbs are a popular and established office location with many multinational companies choosing to operate from here.
The property is located just 1km from the N11 and less than 5km from the M50 providing easy access to all major roadways, the city centre, Dublin Airport and Dublin Port.
Deansgrange is well served by Dublin Bus with routes 7D, 46A, 75 and 63 stopping along Kill Lane at the front of the property.
The DART at Salthill and Monkstown is 2.7km from the property.
The main entrance to the Business Park is from Kill Lane.
Other occupiers within the park include the NCT Centre, Nesta Storage, Deansgrange Nissan Service Centre and Office Supplies Ireland.
Accommodation
| Floor | Sq.M | Sq.Ft |
| 3rd | 470 | 5,050 |

You may also like


Lisney Commercial
Services
- Map
- Street View


