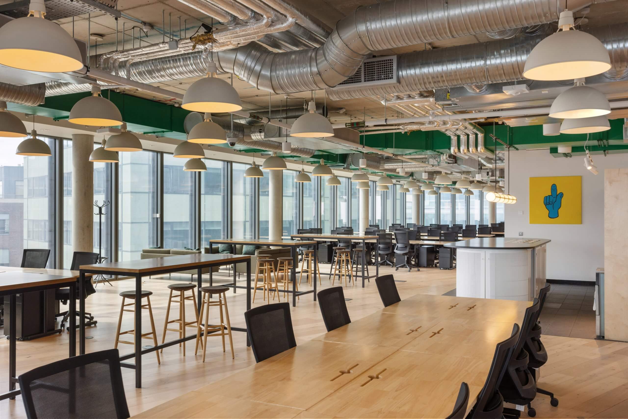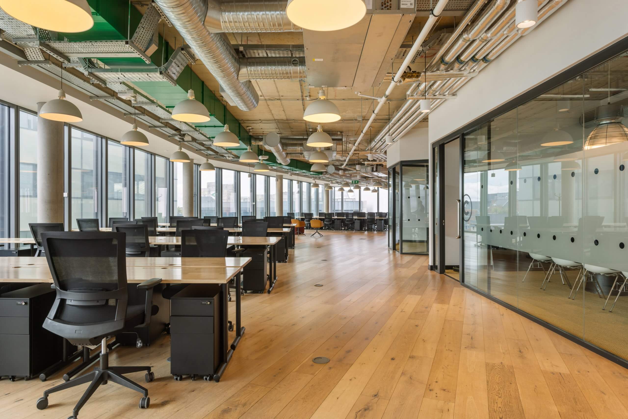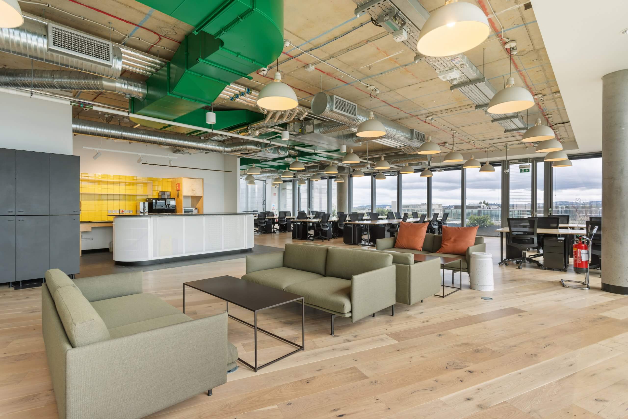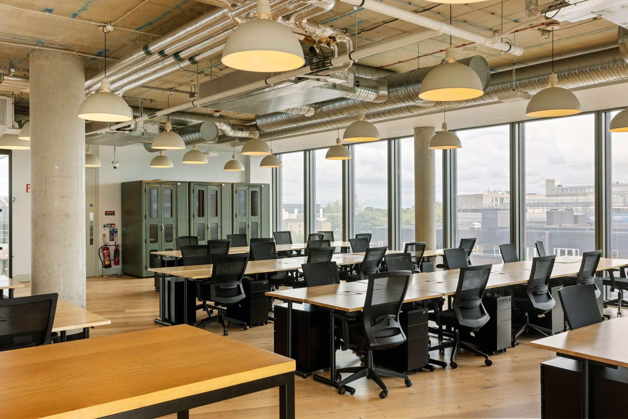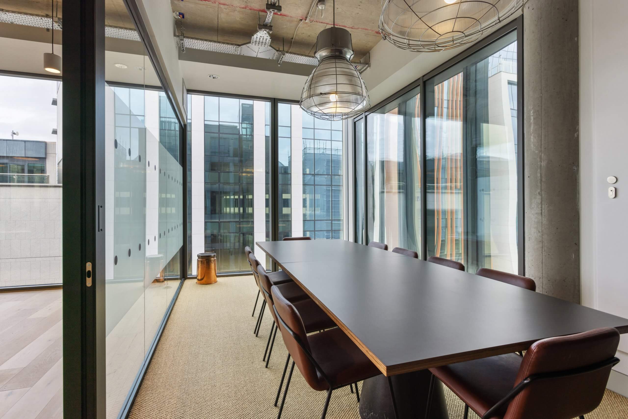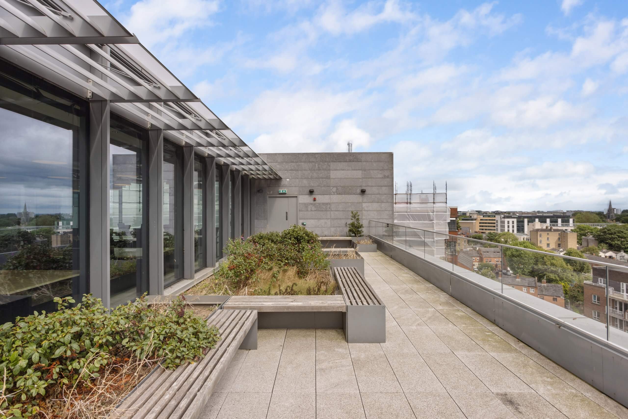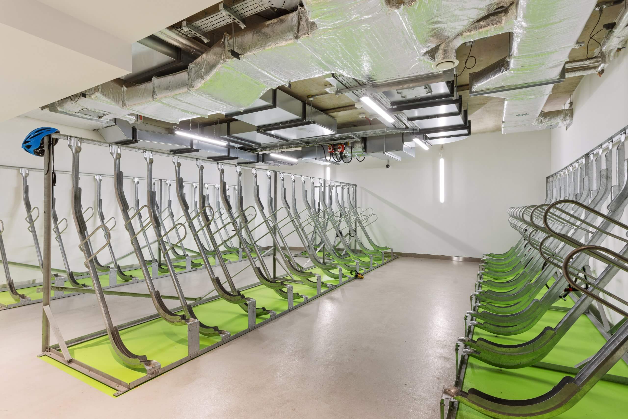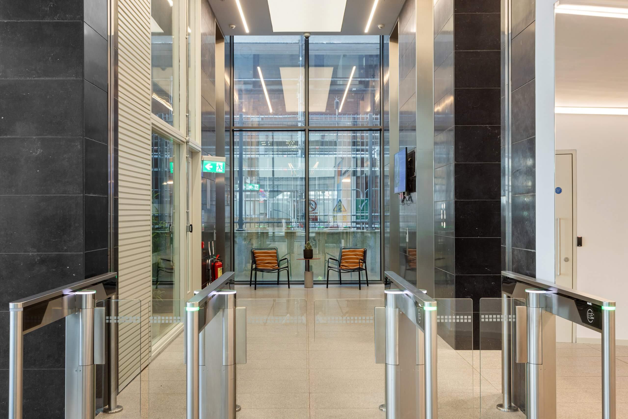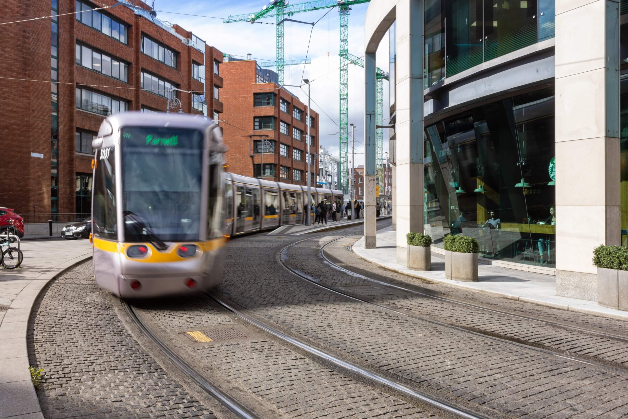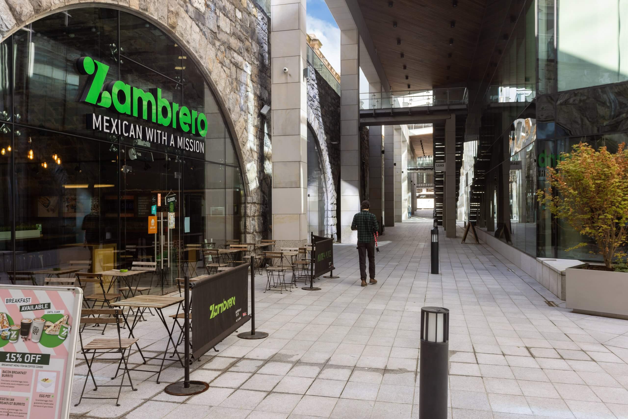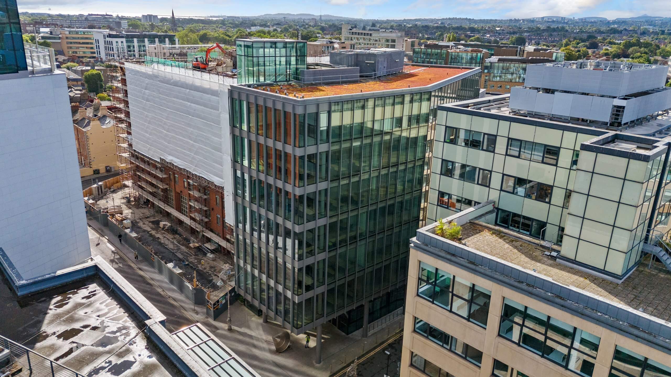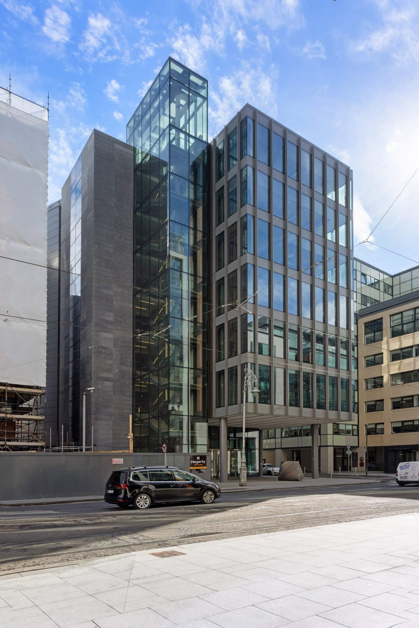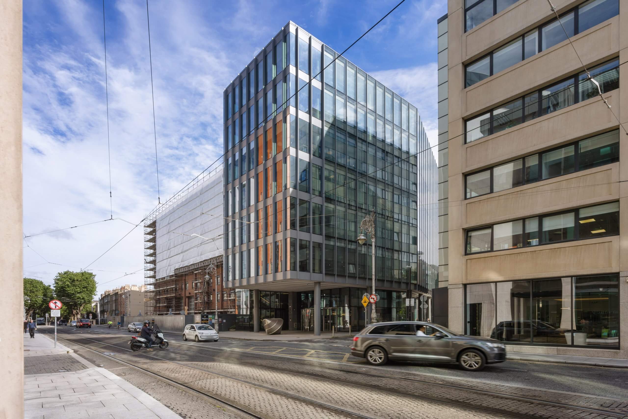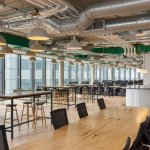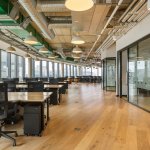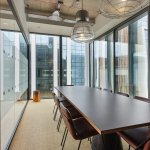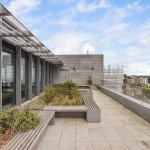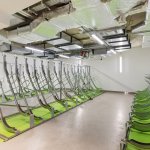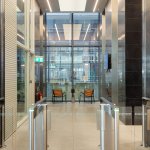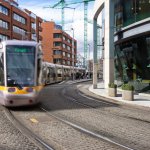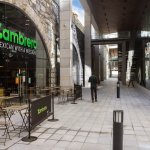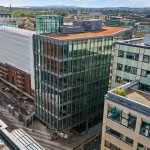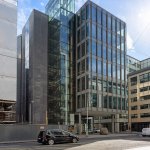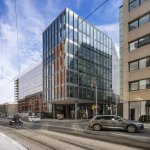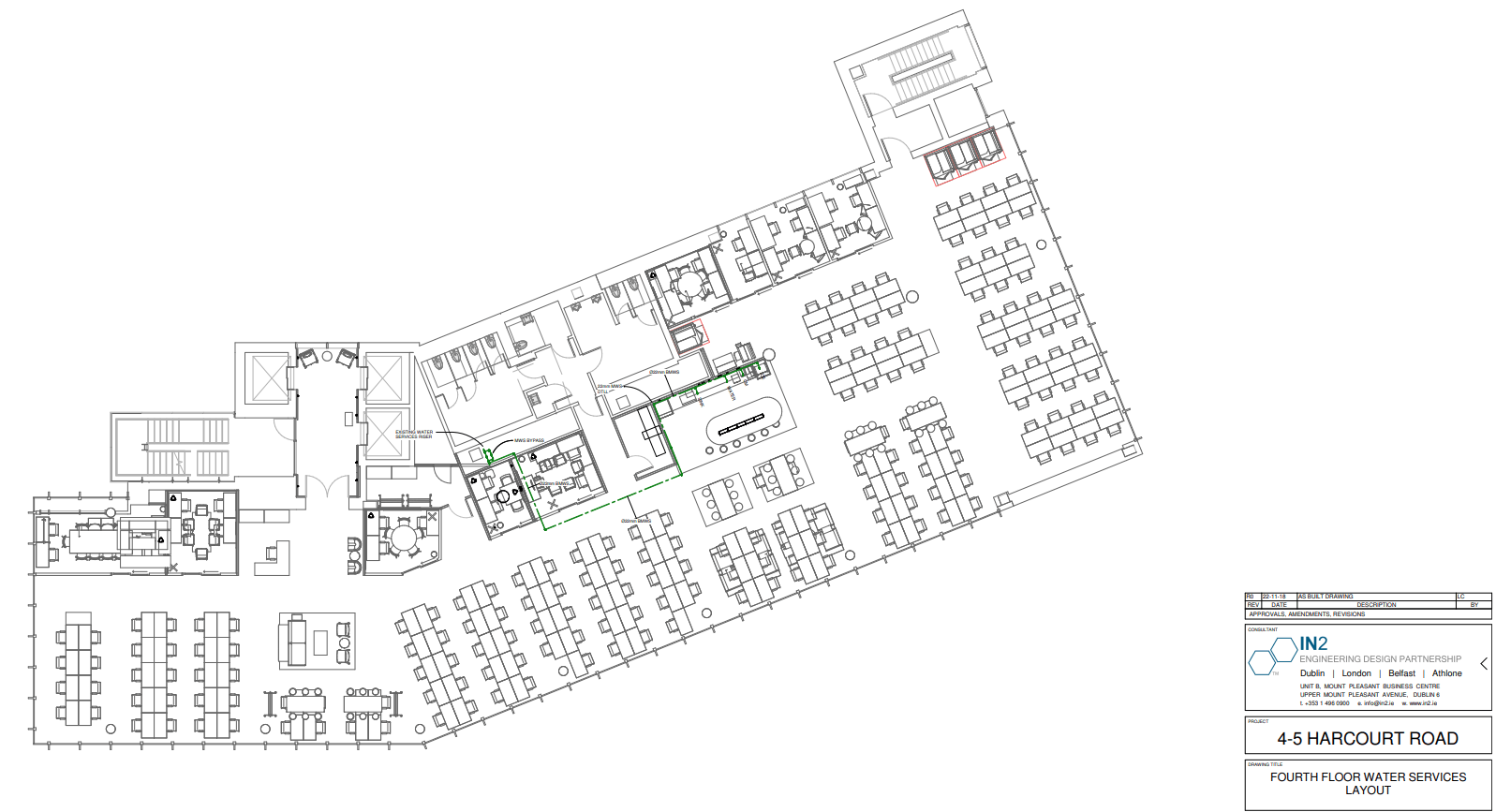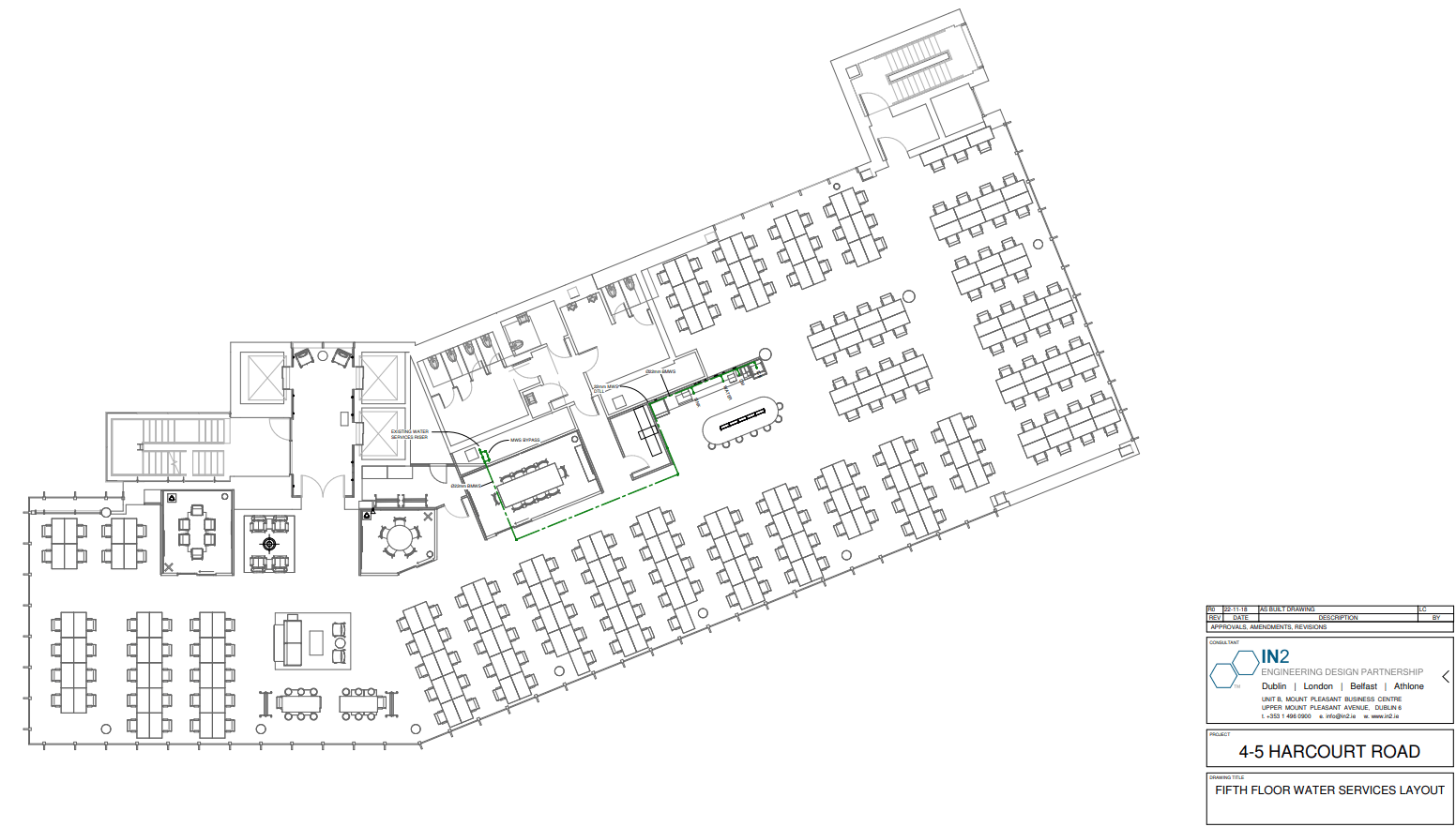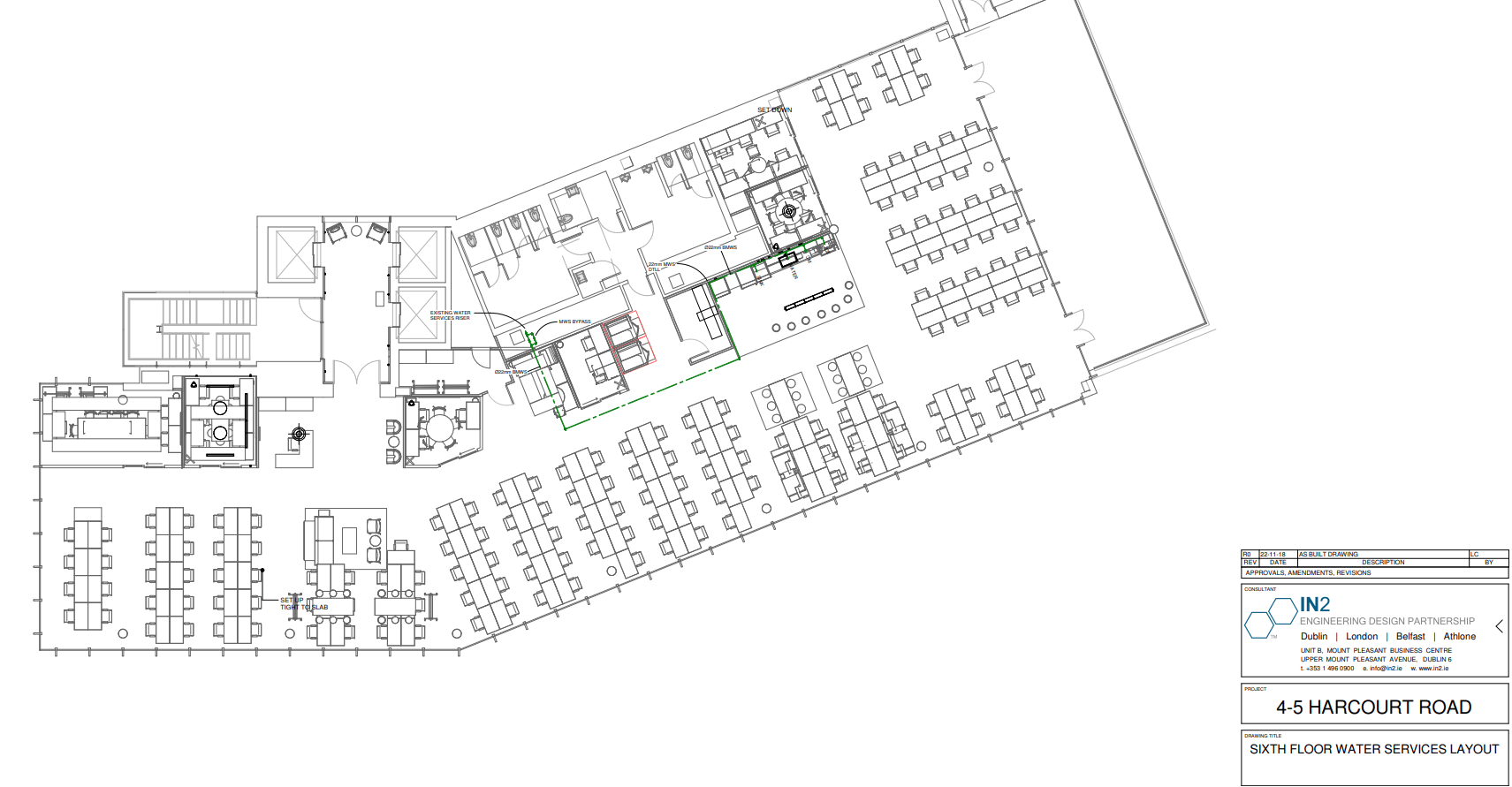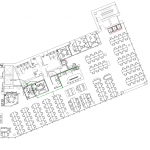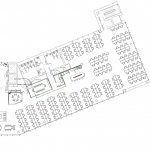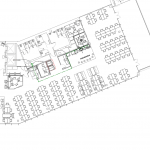Property Overview
- Features
The 4th, 5th, and 6th floors at 5 Harcourt Road present a prime opportunity for occupiers seeking 22,000 sq. ft. of fully fitted office space in one of Dublin’s most prestigious locations. Designed by the renowned Scott Tallon Walker, this LEED Gold-certified building boasts an B1 BER rating, reflecting its top-tier standards in energy efficiency and sustainability. Each floor offers a highly sought-after floor plate ranging from 7,000 to 8,000 sq. ft., with a total available area of 22,339 sq. ft.
The floors feature floor-to-ceiling glazing, providing an abundance of natural light and breathtaking views of the Dublin Mountains. The spaces are fully fitted and thoughtfully designed with a mix of kitchenettes, meeting rooms, private offices, phone booths, and open-plan desks, ensuring they are ready for immediate occupancy upon lease signing. Moreover, the fitouts can be easily customized to work. Tenants can enjoy convenient access to showers, lockers, and secure bike storage in the basement, with direct lift access to their floors.
5 Harcourt Road sits in one of Dublin’s most established locations. The local amenities, transport connections are second to none with the Luas green line on your doorstep.
Local amenities include Pret a Manger, TIR, Caffe Nero, The Odeon, Zambrero, Coffee Angel
The 4th, 5th, and 6th floors at 5 Harcourt Road present a prime opportunity for occupiers seeking 22,000 sq. ft. of fully fitted office space in one of Dublin’s most prestigious locations. Designed by the renowned Scott Tallon Walker, this LEED Gold-certified building boasts an B1 BER rating, reflecting
The 4th, 5th, and 6th floors at 5 Harcourt Road present a prime opportunity for occupiers seeking 22,000 sq. ft. of fully fitted office space in one of Dublin’s most prestigious locations. Designed by the renowned Scott Tallon Walker, this LEED Gold-certified building boasts an B1 BER rating, reflecting its top-tier standards in energy efficiency and sustainability. Each floor offers a highly sought-after floor plate ranging from 7,000 to 8,000 sq. ft., with a total available area of 22,339 sq. ft.
The floors feature floor-to-ceiling glazing, providing an abundance of natural light and breathtaking views of the Dublin Mountains. The spaces are fully fitted and thoughtfully designed with a mix of kitchenettes, meeting rooms, private offices, phone booths, and open-plan desks, ensuring they are ready for immediate occupancy upon lease signing. Moreover, the fitouts can be easily customized to work. Tenants can enjoy convenient access to showers, lockers, and secure bike storage in the basement, with direct lift access to their floors.
5 Harcourt Road sits in one of Dublin’s most established locations. The local amenities, transport connections are second to none with the Luas green line on your doorstep.
Local amenities include Pret a Manger, TIR, Caffe Nero, The Odeon, Zambrero, Coffee Angel
- Fully fitted with furniture
- Balanced mix of open plan and meeting rooms
- New lease direct from the landlord
- LEED Gold
- Superb location with excellent amenities
- Airconditioning
- Bike Storage
- Shower and changing facilites
- B1 BER
Accommodation

5 Harcourt Road
| Floor | Sq.m | Sq.ft |
|---|---|---|
| Fourth | 729.1 | 7,848 |
| Fifth | 729.1 | 7,848 |
| Sixth | LET | LET |
| Total | 1,458 | 15,696 |
You may also like
Lisney Commercial
Services
- Map
- Street View

