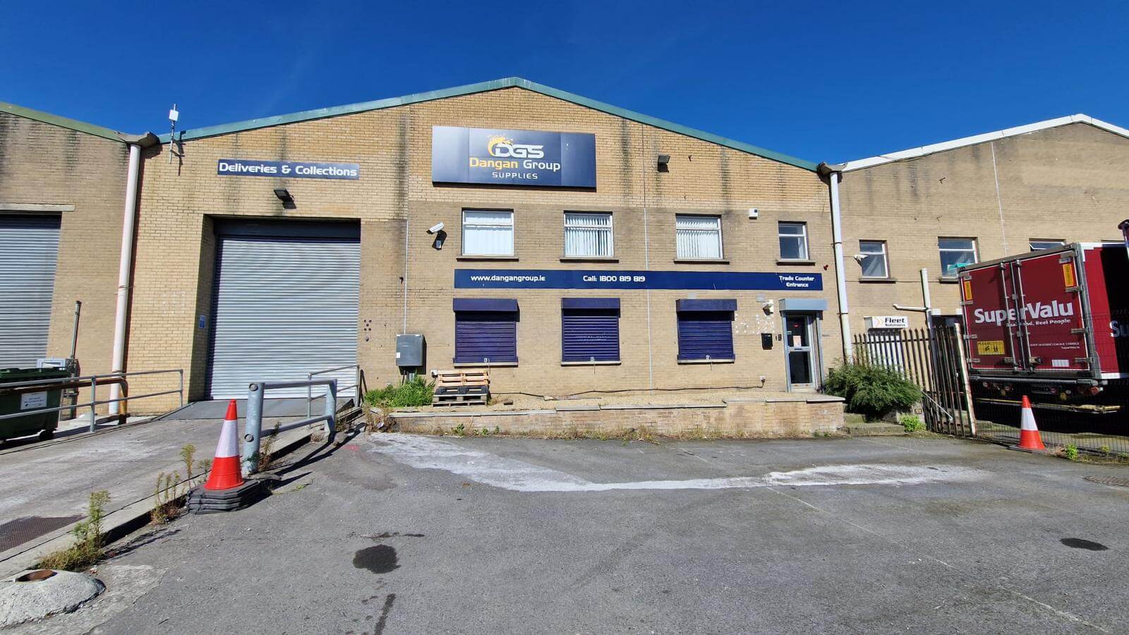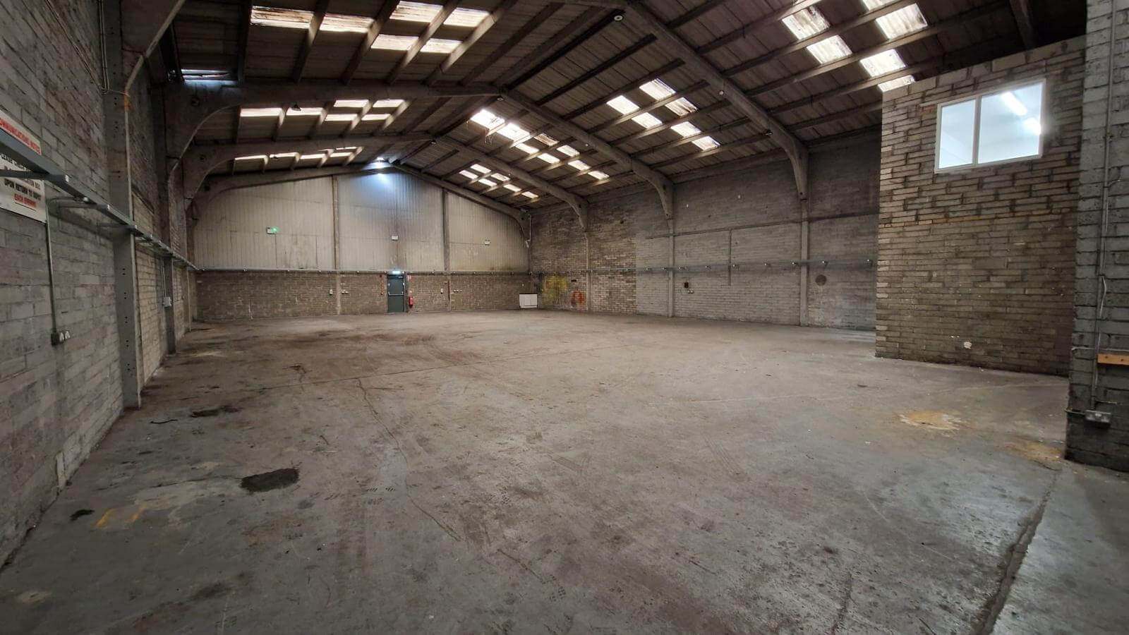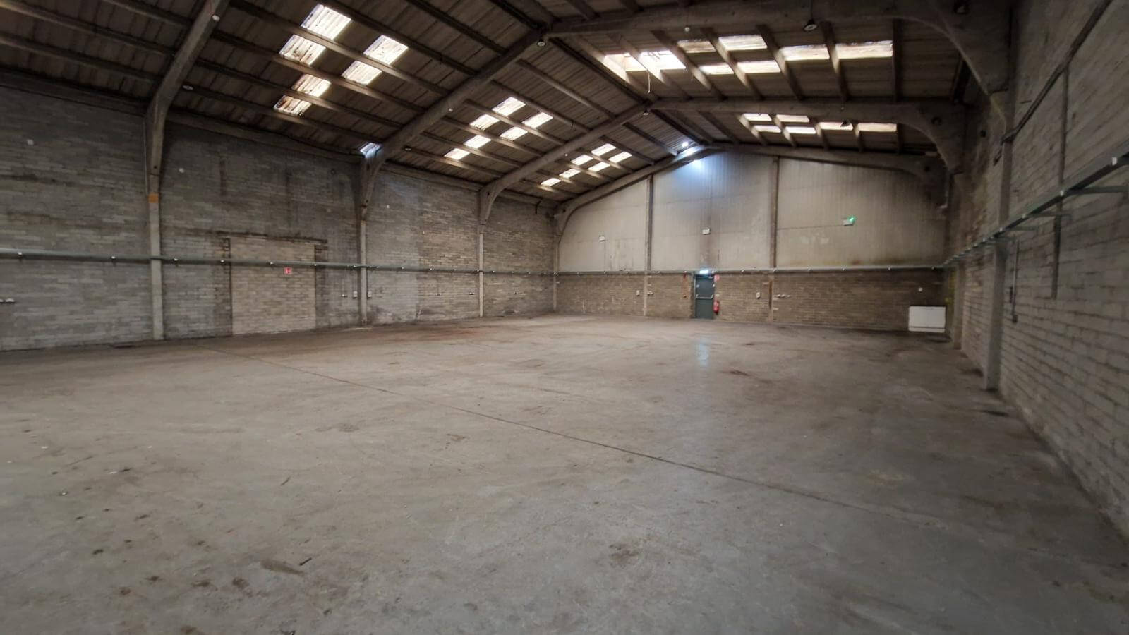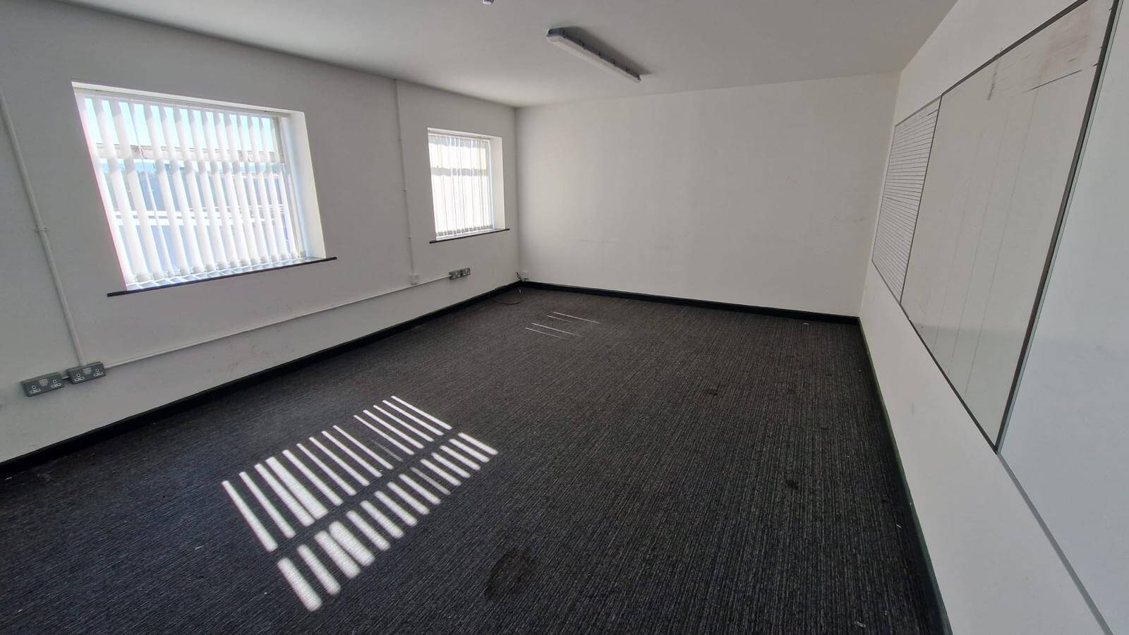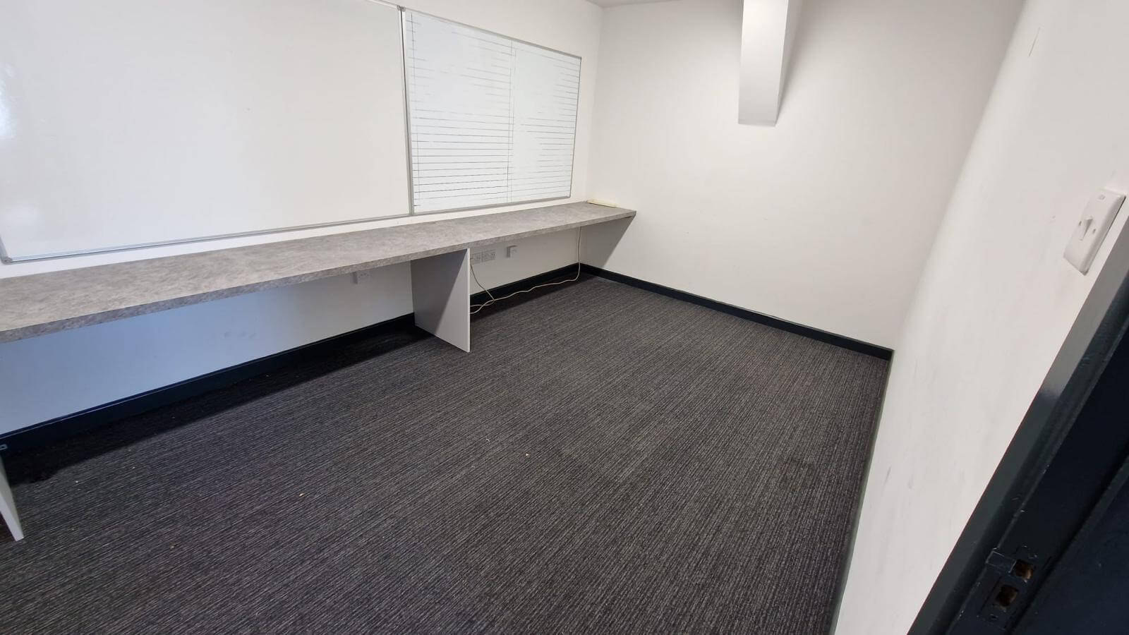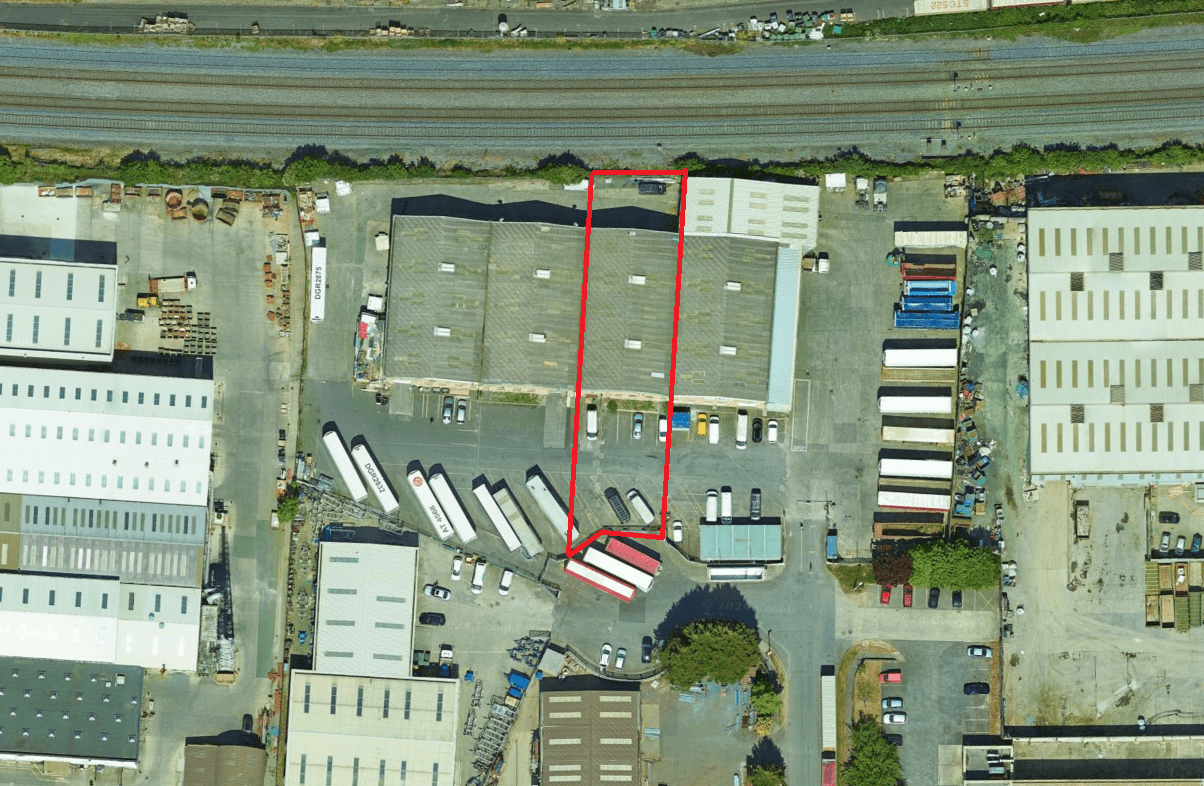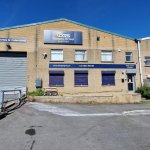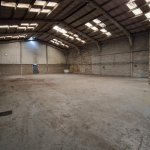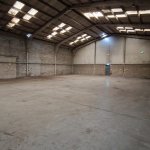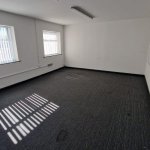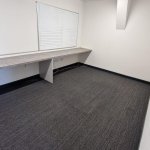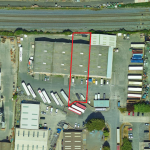Property Overview
- Features
- Location
The property comprises a mid-terrace unit containing warehouse and two-storey office accommodation with the benefit of private yard in a gated development.
General Specification
• Steel portal frame construction with masonry block infill walls.
• Twin skin insulated cement fibre roof with translucent panels.
• Loading access via 1 no. dock leveller and electric roller shutter door, measuring approx. 3.97 m. wide x 4.23 m high.
• Eaves height of approx. 5.7m.
• 3 phase power.
• Two storey office accommodation with ancillary staff facilities
• Forecourt & car parking space to the front with further space to the rear of the unit.
Please note we have not tested any apparatus, fixtures, fittings or services. Intending tenants must undertake their own investigation into the working order of these items.
The property comprises a mid-terrace unit containing warehouse and two-storey office accommodation with the benefit of private yard in a gated development. General Specification • Steel portal frame construction with masonry block infill walls. • Twin skin insulated cement fibre roof with translucent
The property comprises a mid-terrace unit containing warehouse and two-storey office accommodation with the benefit of private yard in a gated development.
General Specification
• Steel portal frame construction with masonry block infill walls.
• Twin skin insulated cement fibre roof with translucent panels.
• Loading access via 1 no. dock leveller and electric roller shutter door, measuring approx. 3.97 m. wide x 4.23 m high.
• Eaves height of approx. 5.7m.
• 3 phase power.
• Two storey office accommodation with ancillary staff facilities
• Forecourt & car parking space to the front with further space to the rear of the unit.
Please note we have not tested any apparatus, fixtures, fittings or services. Intending tenants must undertake their own investigation into the working order of these items.
- Mid-terrace unit offering approximately 613 sq.m of warehouse and office accommodation.
- Benefit of 1 no. dock leveller.
- Approximately 3.7 km north of Junction 9 (N7 / M50 interchange), 4.9 km south of Junction 7 (N4 / M50 interchange) and 12 km west of Dublin City Centre.
- Located in gated development in a well-established industrial location.
The property is located within Clondalkin Industrial Estate accessed via Besser Drive, just 1 km from the Nangor Road.
The unit is situated approx. 3.7 km north of Junction 9 (N7/ M50 interchange) and approx. 4.9 km south of Junction 7 (N4 / M50 interchange).
Clondalkin Industrial Estate is situated approx. 12 km west of Dublin City Centre and approx. 23 km southwest of Dublin Airport.
Occupiers within the estate include Transway Trailers/ Fleet Solutions, Circet, Three Rock Signs, Greyhound Recycling and Thera Pharmaceuticals.
The property is located within Clondalkin Industrial Estate accessed via Besser Drive, just 1 km from the Nangor Road. The unit is situated approx. 3.7 km north of Junction 9 (N7/ M50 interchange) and approx. 4.9 km south of Junction 7 (N4 / M50 interchange). Clondalkin Industrial Estate is situated
The property is located within Clondalkin Industrial Estate accessed via Besser Drive, just 1 km from the Nangor Road.
The unit is situated approx. 3.7 km north of Junction 9 (N7/ M50 interchange) and approx. 4.9 km south of Junction 7 (N4 / M50 interchange).
Clondalkin Industrial Estate is situated approx. 12 km west of Dublin City Centre and approx. 23 km southwest of Dublin Airport.
Occupiers within the estate include Transway Trailers/ Fleet Solutions, Circet, Three Rock Signs, Greyhound Recycling and Thera Pharmaceuticals.
Accommodation

You may also like

Lisney Commercial
Services
- Map
- Street View



