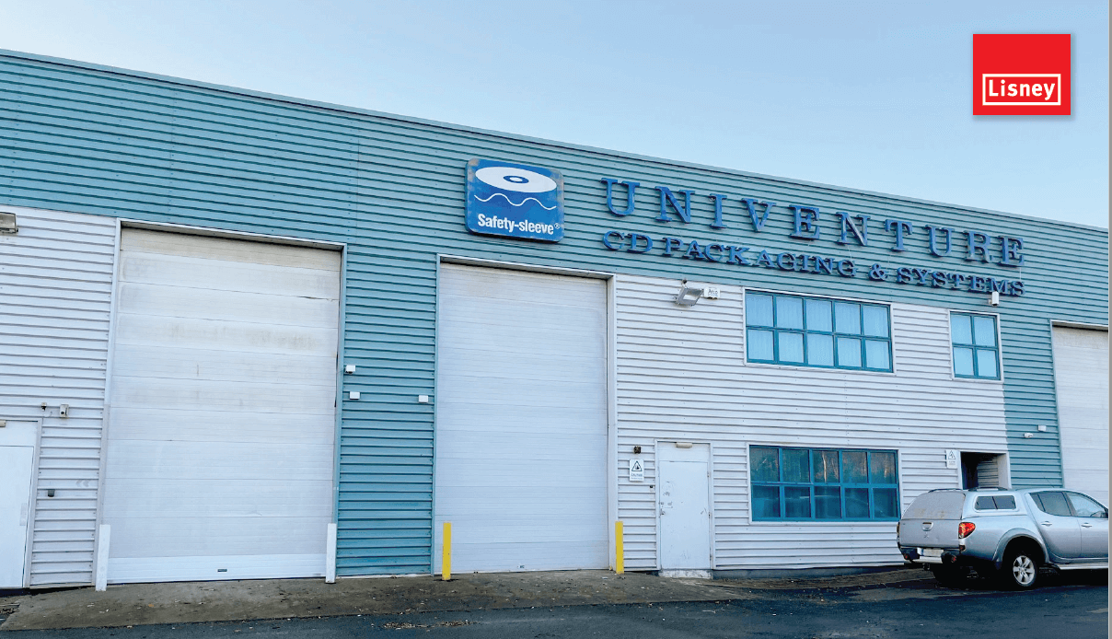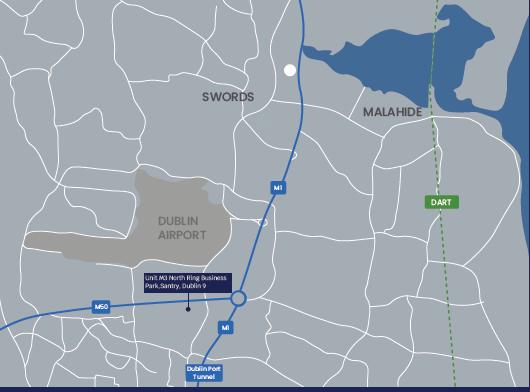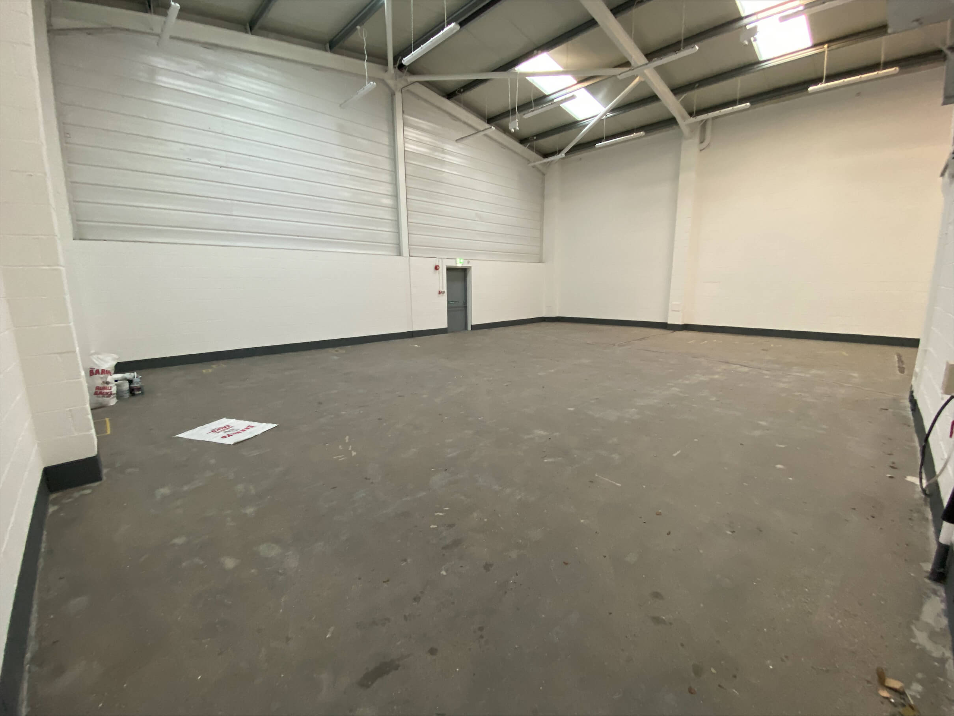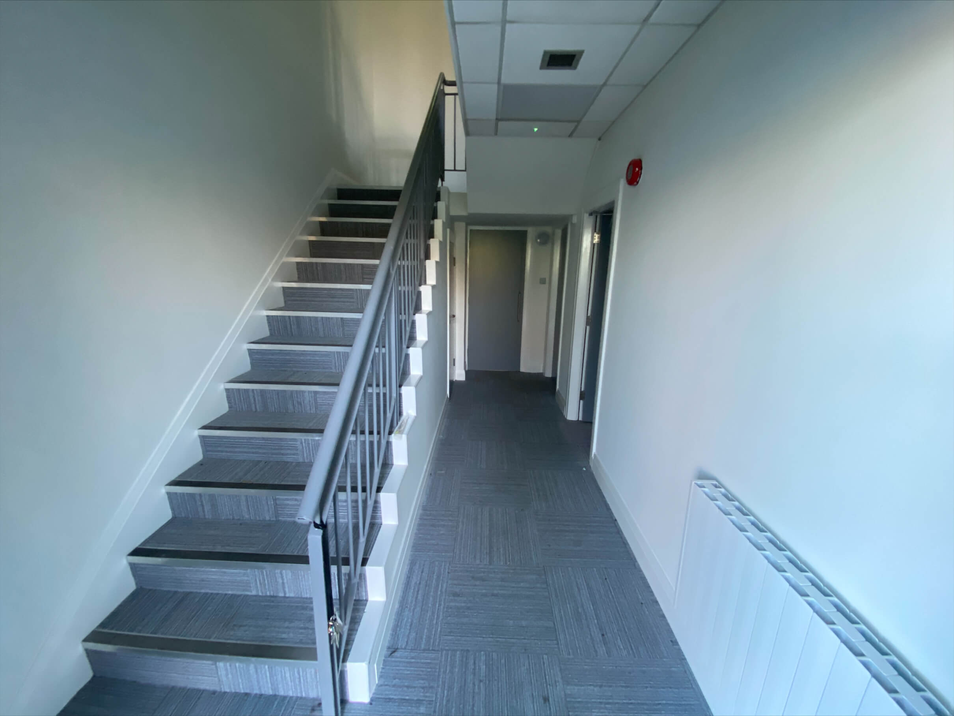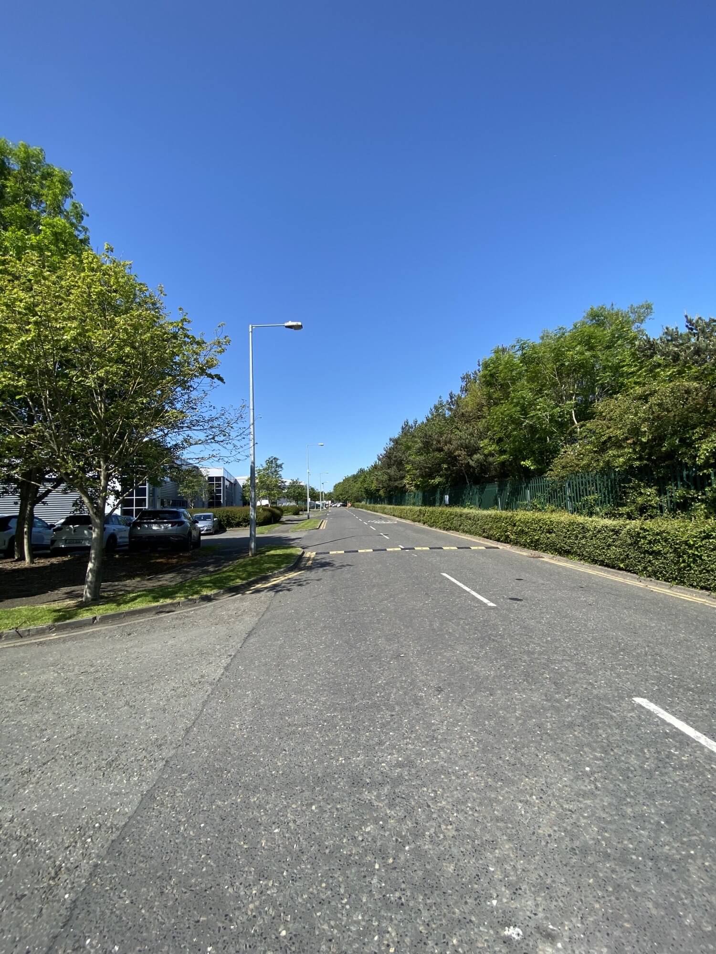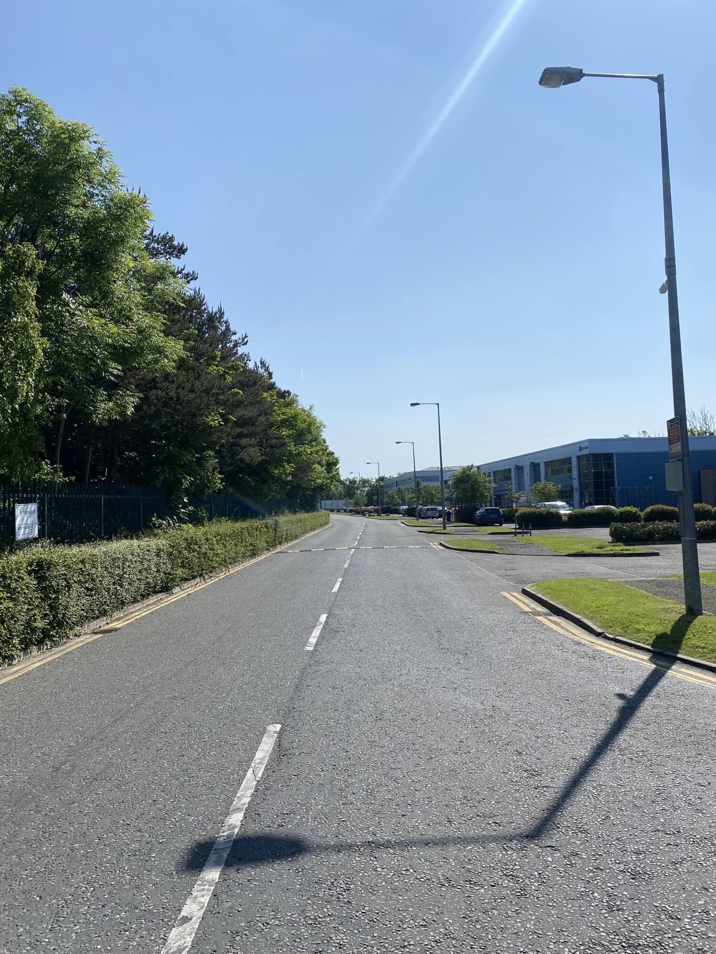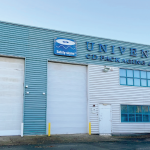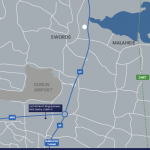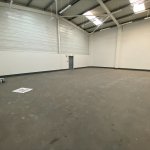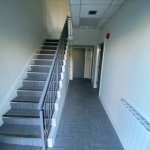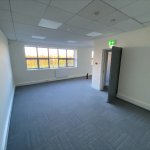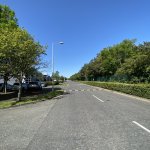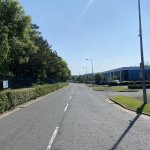North Ring Business Park,
Property Overview
- Features
- Location
The property comprises a unit containing warehouse and two-story office accommodation with the benefit of up to 7 designated car parking spaces.
General Specification
• Steel portal frame construction.
• Insulated metal deck roof incorporating translucent roof panels.
• Sealed concrete floor.
• Automated ground-level roller shutter door.
• Clear Internal Height of approximately 6.25m
Office Specification
• Suspended ceilings with recessed lighting.
• Painted & Plastered walls.
• Perimeter trunking with power/data sockets.
• WC facilities.
Services
We understand that all mains services including three-phase power are provided and connected to the property.
Accommodation
We understand from the information provided to us that the subject property extends to 5,659 sqft (GEA).
Service Charge
€2,860.23 per annum
Rates
€7,327.68 per annum
Rent On application
Lease Terms
Terms on Application
For more information contact James Kearney or Sean Gormley on 01 638 2700.
The property comprises a unit containing warehouse and two-story office accommodation with the benefit of up to 7 designated car parking spaces. General Specification • Steel portal frame construction. • Insulated metal deck roof incorporating translucent roof panels. • Sealed concrete floor. •
The property comprises a unit containing warehouse and two-story office accommodation with the benefit of up to 7 designated car parking spaces.
General Specification
• Steel portal frame construction.
• Insulated metal deck roof incorporating translucent roof panels.
• Sealed concrete floor.
• Automated ground-level roller shutter door.
• Clear Internal Height of approximately 6.25m
Office Specification
• Suspended ceilings with recessed lighting.
• Painted & Plastered walls.
• Perimeter trunking with power/data sockets.
• WC facilities.
Services
We understand that all mains services including three-phase power are provided and connected to the property.
Accommodation
We understand from the information provided to us that the subject property extends to 5,659 sqft (GEA).
Service Charge
€2,860.23 per annum
Rates
€7,327.68 per annum
Rent On application
Lease Terms
Terms on Application
For more information contact James Kearney or Sean Gormley on 01 638 2700.
- Superb modern warehouse with offices totalling approx. 526 sq.m. (5,659 sq.ft.)
- Clear internal height of approx. 8.6m
- Profile onto the M50 motorway
- Only minutes from Dublin Airport, the M50 Motorway, the Port Tunnel and Dublin City Centre
- Located in an established and actively managed business park
The subject property is situated in North Ring Business Park, a high-quality development fronting the M50 motorway. The park is accessed from the Swords Road (R132) and is just minutes from the M1/M50 interchange an Dublin Airport.
To the southeast in immediate proximity to the park lies Dublin Port Tunnel providing ease of access to Dublin Port and the Eastlink Toll Bridge. Occupiers in the park include UPS, DSV, Hafele and Seko Logistics.
The subject property is situated in North Ring Business Park, a high-quality development fronting the M50 motorway. The park is accessed from the Swords Road (R132) and is just minutes from the M1/M50 interchange an Dublin Airport. To the southeast in immediate proximity to the park lies Dublin Port
The subject property is situated in North Ring Business Park, a high-quality development fronting the M50 motorway. The park is accessed from the Swords Road (R132) and is just minutes from the M1/M50 interchange an Dublin Airport.
To the southeast in immediate proximity to the park lies Dublin Port Tunnel providing ease of access to Dublin Port and the Eastlink Toll Bridge. Occupiers in the park include UPS, DSV, Hafele and Seko Logistics.
Accommodation

| Accomodation | Size (Sqft) | Size (Sqm) |
|---|---|---|
| Warehouse | 4,052 | 376 |
| 2 Storey Office & Staff | ||
| Facilities | 1,607 | 150 |
| Total | 5,659 | 526 |
You may also like


Lisney Commercial
Services
- Map
- Street View


