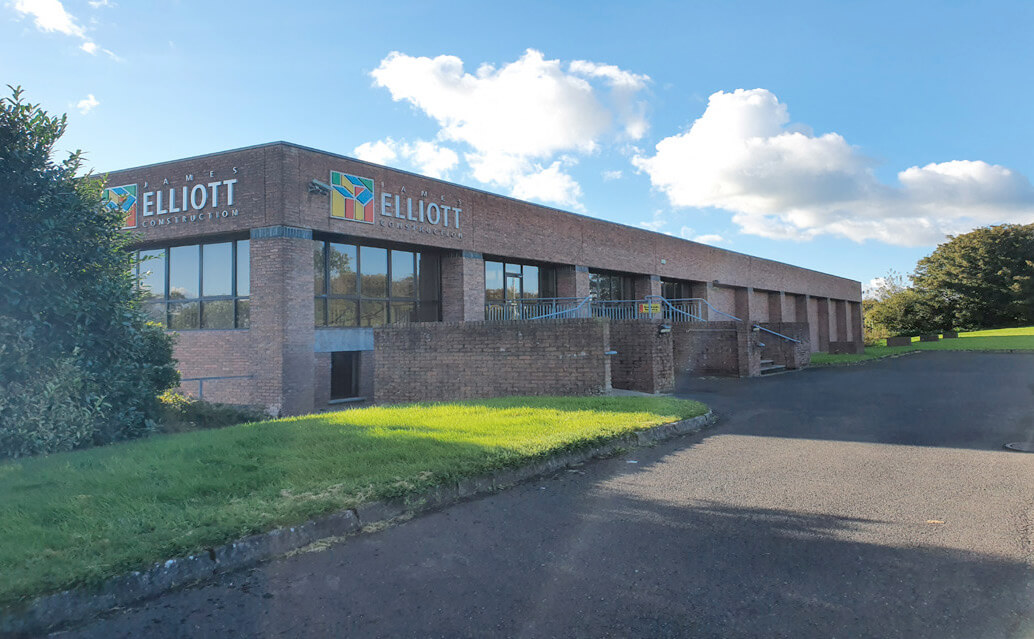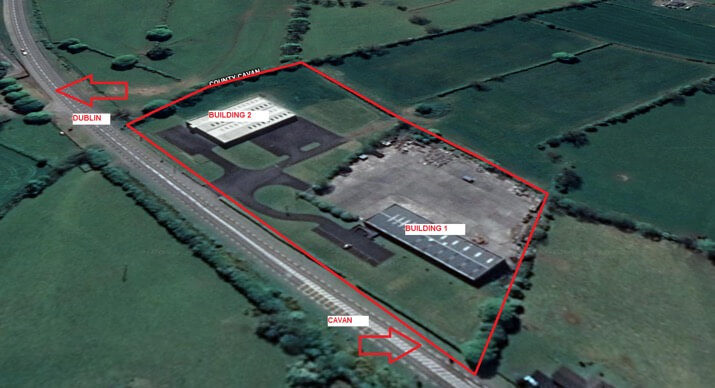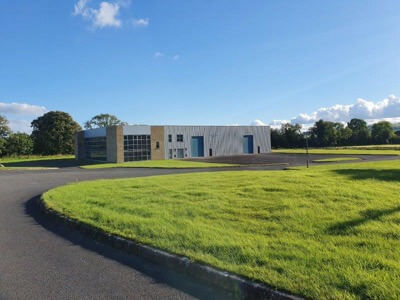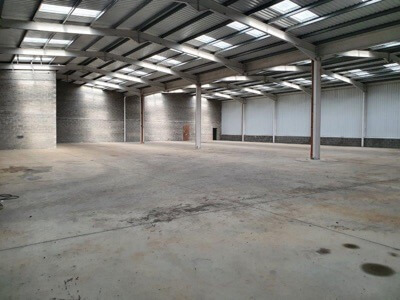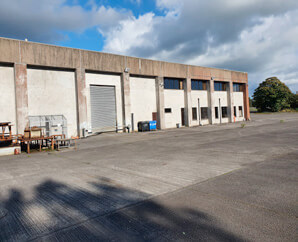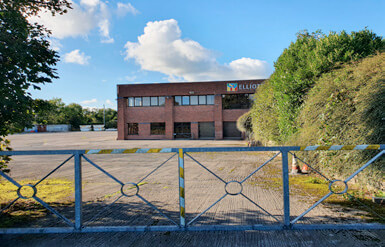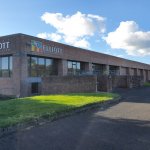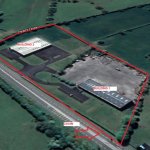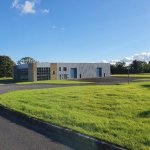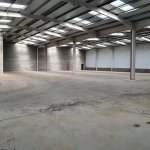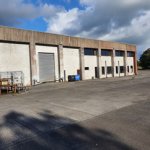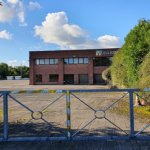Property Overview
- Features
- Location
Building 1
Comprises a detached industrial facility with part ground floor store with offices over head and a warehouse section to the side. There is excellent car parking and profile to the front and it benefits from a large concrete yard to the rear. It is of steel portal frame construction with concrete block infill walls all under a double skin insulated metal deck roof incorporating translucent roof lights. The warehouse section is accessed via two roller shutter doors and has a concrete floor and an eaves height of approx. 7.81m.
The two-storey section has storage at ground floor level with fairfaced concrete block walls and concrete floor while the first floor offices have plastered and painted walls, suspended ceilings with recessed lighting carpet covers concrete floors and double glazed aluminium framed windows throughout.
Building 2
Comprises a detached industrial premises with two-storey offices to the front and warehouse area to the rear. The building is in shell condition requires a full electrical and office fitout.
The building is of steel portal frame construction with concrete block infill walls to 1.5m and double skin metal to the remainder all under a double skin insulated metal deck roof incorporating translucent roof lights.
The warehouse area has a concrete floor, is accessed via two roller shutter doors and have an eaves height of approx. 6.5m. The two-storey office section to front requires a full fitout.
Externally both buildings are completely finished and there is ample room for dock levellers or truck and external product storage.
Rates
The Rateable Valuation of the Yard is 27,500 and for Building1 is 28,800 total 56,300 and based on the multiplier for2022 (0.2211) from Cavan County Council this equates to €12,447.93.
Services
All main services are supplied an connected to Building 1only which include water, electricity, drainage, sewerage, phone and broadband.
Lease Terms
Medium/Long term lease.
Viewing is strictly by prior arranged appointment only with ourselves or our Joint Agent , Crotty.
Building 1 Comprises a detached industrial facility with part ground floor store with offices over head and a warehouse section to the side. There is excellent car parking and profile to the front and it benefits from a large concrete yard to the rear. It is of steel portal frame construction with concrete
Building 1
Comprises a detached industrial facility with part ground floor store with offices over head and a warehouse section to the side. There is excellent car parking and profile to the front and it benefits from a large concrete yard to the rear. It is of steel portal frame construction with concrete block infill walls all under a double skin insulated metal deck roof incorporating translucent roof lights. The warehouse section is accessed via two roller shutter doors and has a concrete floor and an eaves height of approx. 7.81m.
The two-storey section has storage at ground floor level with fairfaced concrete block walls and concrete floor while the first floor offices have plastered and painted walls, suspended ceilings with recessed lighting carpet covers concrete floors and double glazed aluminium framed windows throughout.
Building 2
Comprises a detached industrial premises with two-storey offices to the front and warehouse area to the rear. The building is in shell condition requires a full electrical and office fitout.
The building is of steel portal frame construction with concrete block infill walls to 1.5m and double skin metal to the remainder all under a double skin insulated metal deck roof incorporating translucent roof lights.
The warehouse area has a concrete floor, is accessed via two roller shutter doors and have an eaves height of approx. 6.5m. The two-storey office section to front requires a full fitout.
Externally both buildings are completely finished and there is ample room for dock levellers or truck and external product storage.
Rates
The Rateable Valuation of the Yard is 27,500 and for Building1 is 28,800 total 56,300 and based on the multiplier for2022 (0.2211) from Cavan County Council this equates to €12,447.93.
Services
All main services are supplied an connected to Building 1only which include water, electricity, drainage, sewerage, phone and broadband.
Lease Terms
Medium/Long term lease.
Viewing is strictly by prior arranged appointment only with ourselves or our Joint Agent , Crotty.
- Situated on the western side of the N3 from Dublin to Cavan approx. 35km south of Cavan Town and 75km from Dublin.
- Benefiting from superb profile to the N3 and lie just inside the Cavan/Meath border.
- M50/M3 junction is approx. 40mins drive to the southeast.
- Comprises two detached industrial and office buildings with large rear yard to building 1 and the entire site is approx. 14.5 acres.
- Excellent car parking facilities to the front of both properties.
- Building 1 is approx. 1,638 sq. m. available immediately.
- Building 2 is approx. 1,980 sq. m. available April 2023.
The property is situated on the western side of the N3 from Dublin to Cavan approx. 35km south of Cavan Town and 75km from Dublin. They benefit from superb profile to the N3 and lie just inside the Cavan/Meath border. The M50/M3 junction is approx. 40mins drive to the east.
The property comprises two detached industrial and office buildings with large rear yard to building 1 and the entire site is approx. 14.5 acres. There is excellent car parking facilities to the front of both properties
The property is situated on the western side of the N3 from Dublin to Cavan approx. 35km south of Cavan Town and 75km from Dublin. They benefit from superb profile to the N3 and lie just inside the Cavan/Meath border. The M50/M3 junction is approx. 40mins drive to the east. The property comprises two
The property is situated on the western side of the N3 from Dublin to Cavan approx. 35km south of Cavan Town and 75km from Dublin. They benefit from superb profile to the N3 and lie just inside the Cavan/Meath border. The M50/M3 junction is approx. 40mins drive to the east.
The property comprises two detached industrial and office buildings with large rear yard to building 1 and the entire site is approx. 14.5 acres. There is excellent car parking facilities to the front of both properties
Accommodation

| Accomodation | Sqm | Sqft |
|---|---|---|
| Building 1 | ||
| 1st Floor Offices | 468 | 5,037 |
| Ground Floor Store | 468 | 5,037 |
| Warehouse | 702 | 7,556 |
| Total GEA | 1,638 | 7,630 |
| Building 2 | ||
| Warehouse | 1,428 | 15,371 |
| Ground Floor Offices | 276 | 2,970 |
| First Floor Offices | 276 | 2,970 |
| Total GEA | 1,980 | 21,311 |
You may also like

Lisney Commercial
Services
- Map
- Street View

