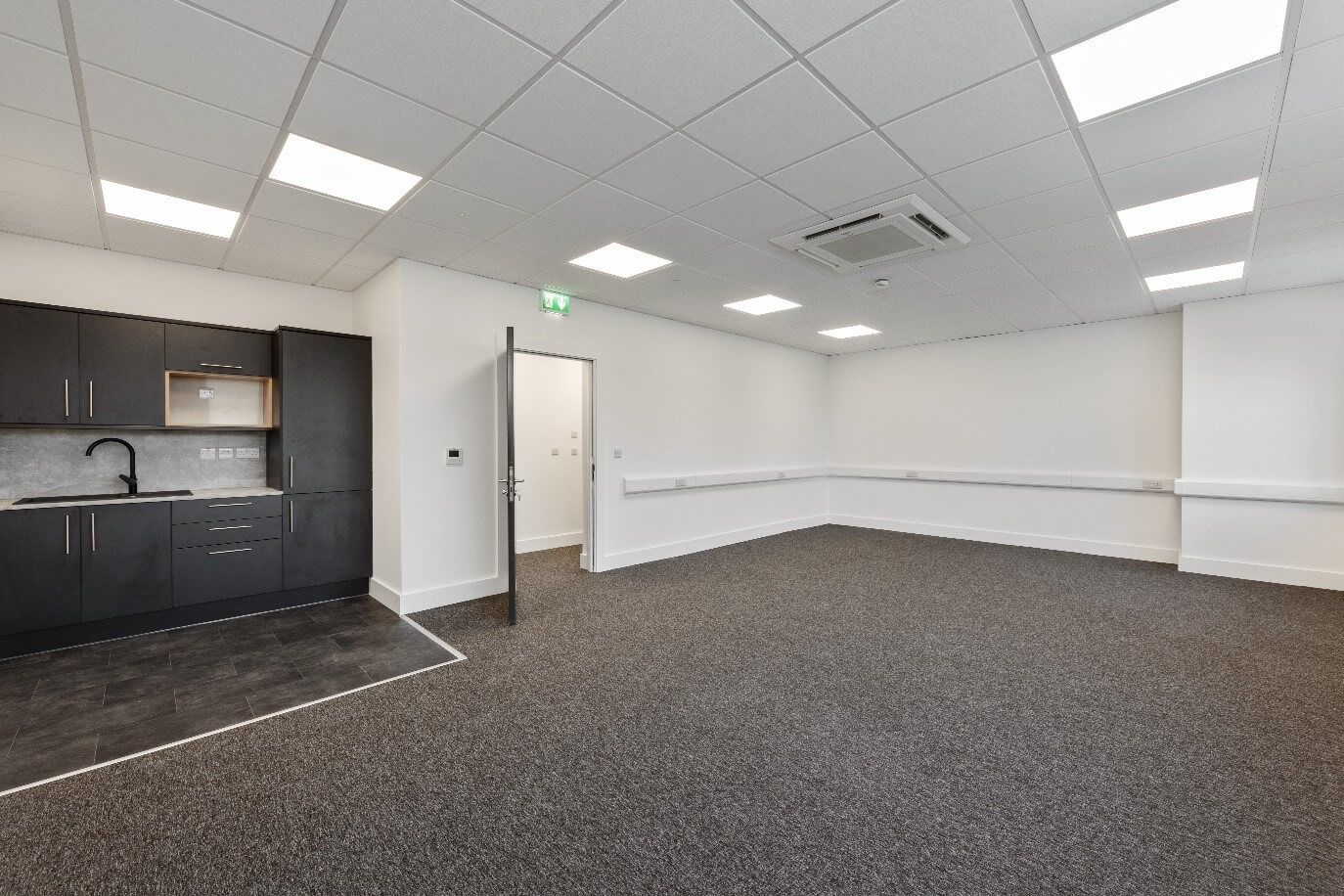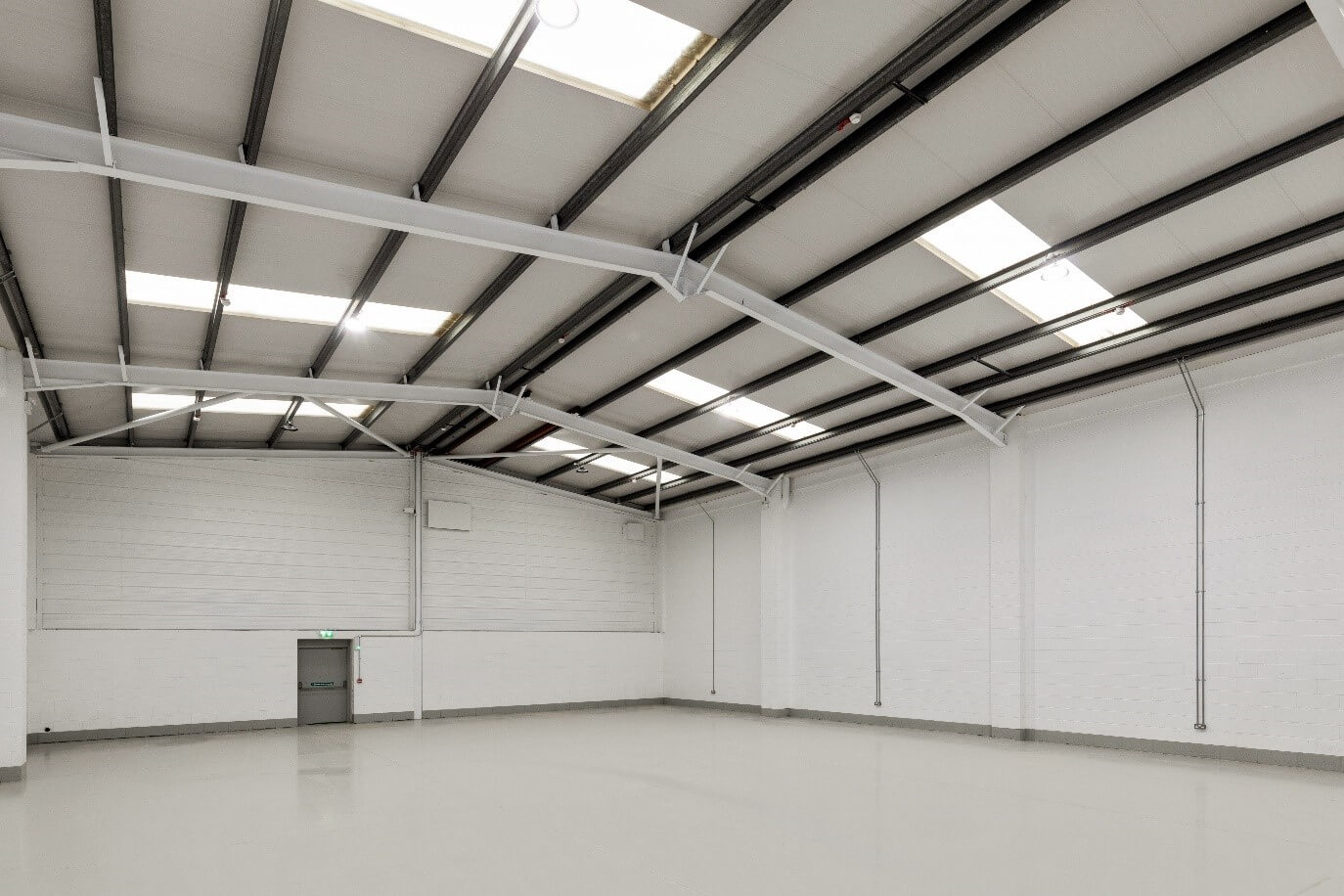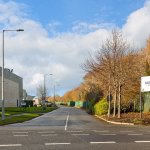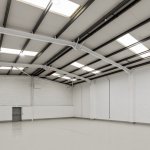Unit N1 North Ring Business Park,
Property Overview
- Features
- Location
The property comprises an end-of-terrace light industrial unit containing warehouse and two-story office accommodation with the benefit of ancillary car parking to the front.
The accommodation extends to 3,606 sqft (335 sqm) in total with 2,299 sqft (214sqm) of warehouse space and 1,307 sqft (121 sqm) of office space and the clear internal height of approx. 6.3m. The property benefits from loading access via 1 no. ground level roller shutter door. The property is due to undergo an extensive refurbishment programme and will be available for occupation in Q2 2024. Internal photographs are of a similar unit.
General Specification
• Steel portal frame construction.
• Insulated metal deck roof incorporating translucent roof panels.
• Sealed concrete floor.
• Automated ground-level roller shutter door.
• Clear Internal Height of approximately 6.3m
BER
E1
Rent
€61,302 per annum
Rates
€4,706 per annum
The property comprises an end-of-terrace light industrial unit containing warehouse and two-story office accommodation with the benefit of ancillary car parking to the front. The accommodation extends to 3,606 sqft (335 sqm) in total with 2,299 sqft (214sqm) of warehouse space and 1,307 sqft (121 sqm)
The property comprises an end-of-terrace light industrial unit containing warehouse and two-story office accommodation with the benefit of ancillary car parking to the front.
The accommodation extends to 3,606 sqft (335 sqm) in total with 2,299 sqft (214sqm) of warehouse space and 1,307 sqft (121 sqm) of office space and the clear internal height of approx. 6.3m. The property benefits from loading access via 1 no. ground level roller shutter door. The property is due to undergo an extensive refurbishment programme and will be available for occupation in Q2 2024. Internal photographs are of a similar unit.
General Specification
• Steel portal frame construction.
• Insulated metal deck roof incorporating translucent roof panels.
• Sealed concrete floor.
• Automated ground-level roller shutter door.
• Clear Internal Height of approximately 6.3m
BER
E1
Rent
€61,302 per annum
Rates
€4,706 per annum
- Modern fully refurbished end-of-terrace light industrial unit extending to 3,606 sqft / 335 sqm
- Clear internal height of approx. 6.3m
- Located in an established and actively managed business park.
- Excellent profile onto both the M50 motorway and Swords Road.
- Only minutes from Dublin Airport, the M50 Motorway, the Port Tunnel and Dublin City Centre.
- Available for occupation Q2 2024.
The subject property is situated in North Ring Business Park, high-quality, managed development fronting the M50 motorway. The park is accessed from the Swords Road (R132) and is just minutes from the M1/M50 interchange and Dublin Airport. To the southeast in immediate proximity to the park lies Dublin Port Tunnel providing ease of access to Dublin Port and the Eastlink Toll Bridge. Occupiers in the park include UPS, DSV, Hafele and Seko Logistics.
The subject property is situated in North Ring Business Park, high-quality, managed development fronting the M50 motorway. The park is accessed from the Swords Road (R132) and is just minutes from the M1/M50 interchange and Dublin Airport. To the southeast in immediate proximity to the park lies Dublin
The subject property is situated in North Ring Business Park, high-quality, managed development fronting the M50 motorway. The park is accessed from the Swords Road (R132) and is just minutes from the M1/M50 interchange and Dublin Airport. To the southeast in immediate proximity to the park lies Dublin Port Tunnel providing ease of access to Dublin Port and the Eastlink Toll Bridge. Occupiers in the park include UPS, DSV, Hafele and Seko Logistics.
Accommodation

You may also like
Lisney Commercial
Services
- Map
- Street View









