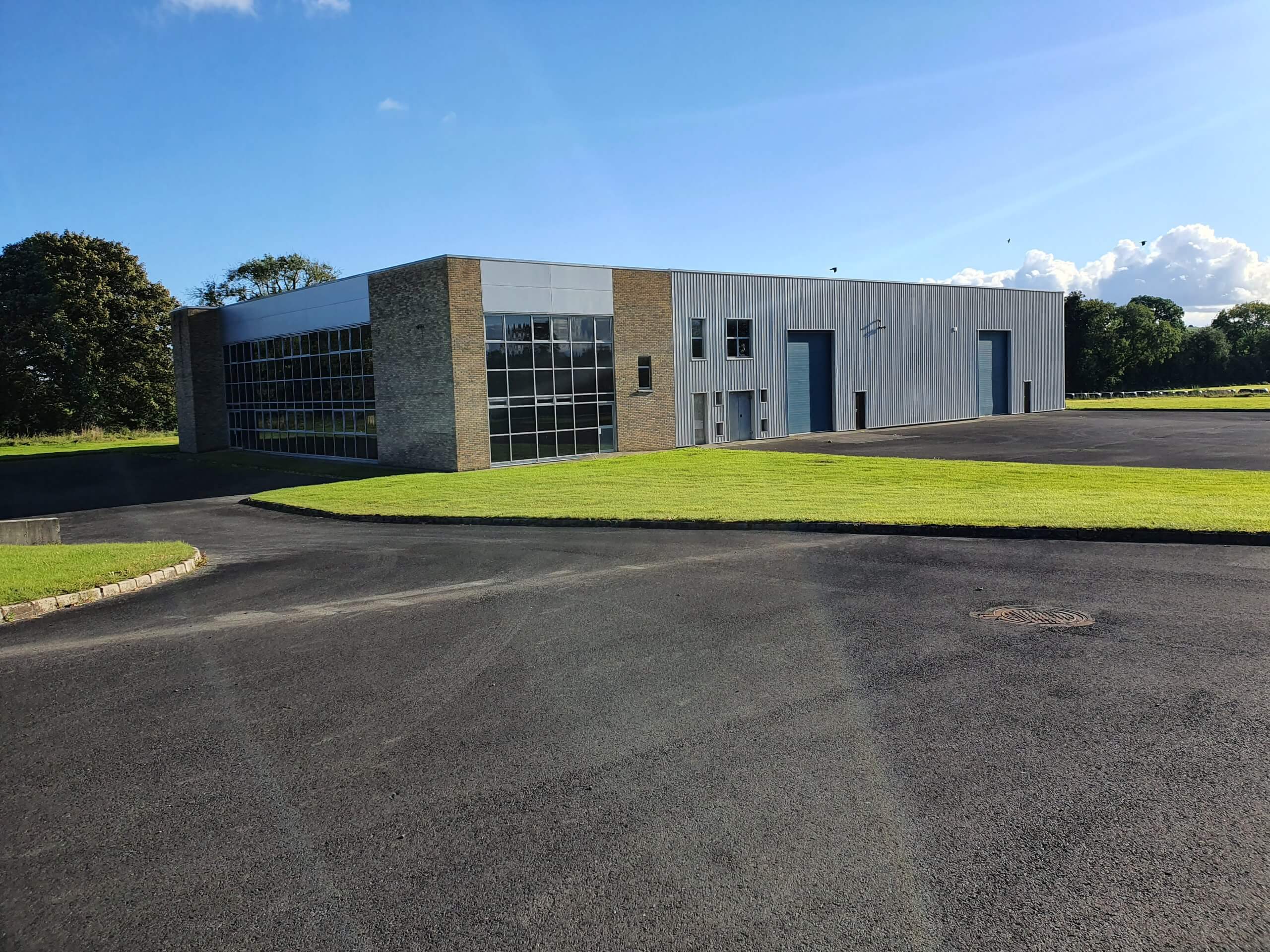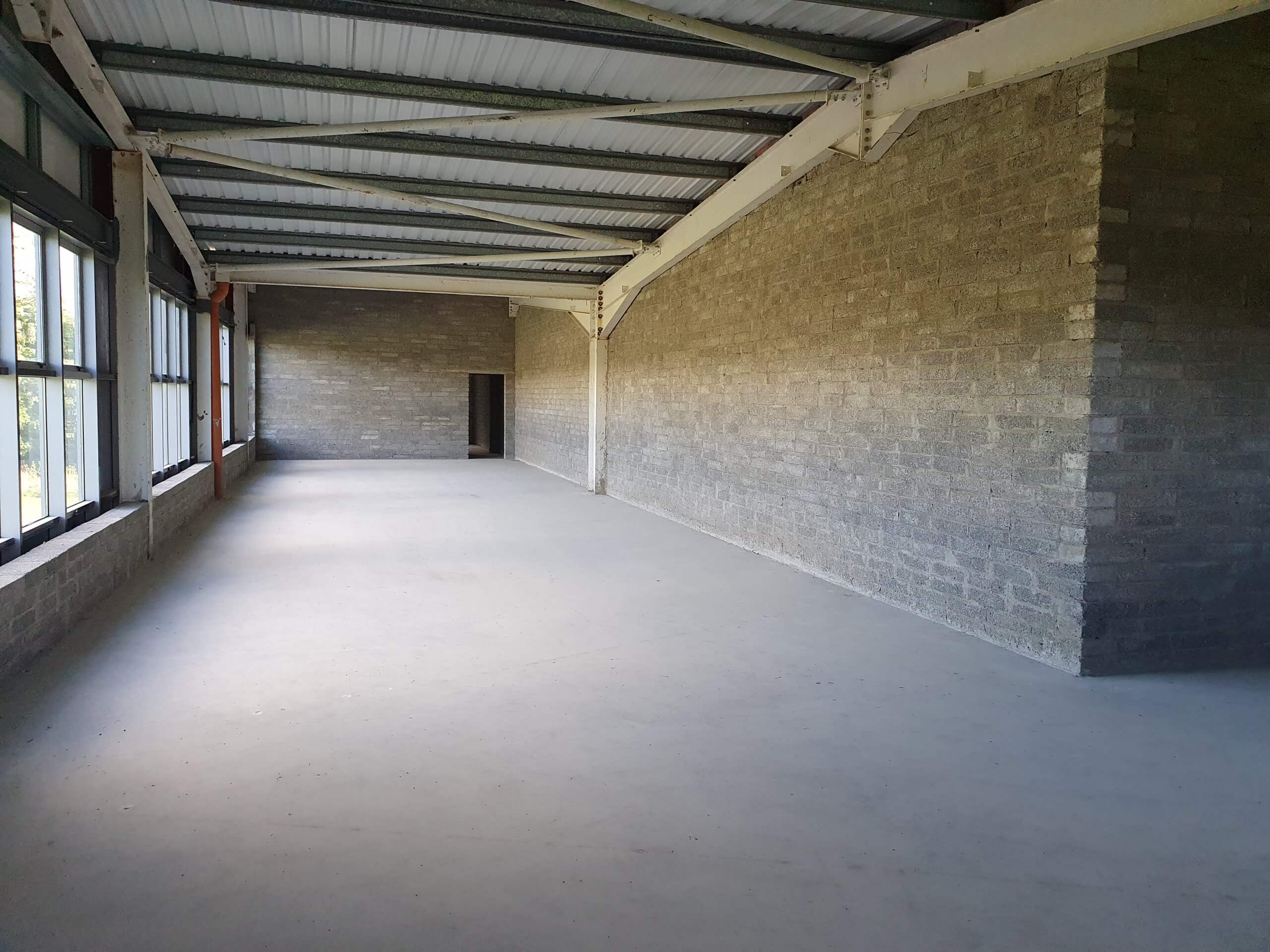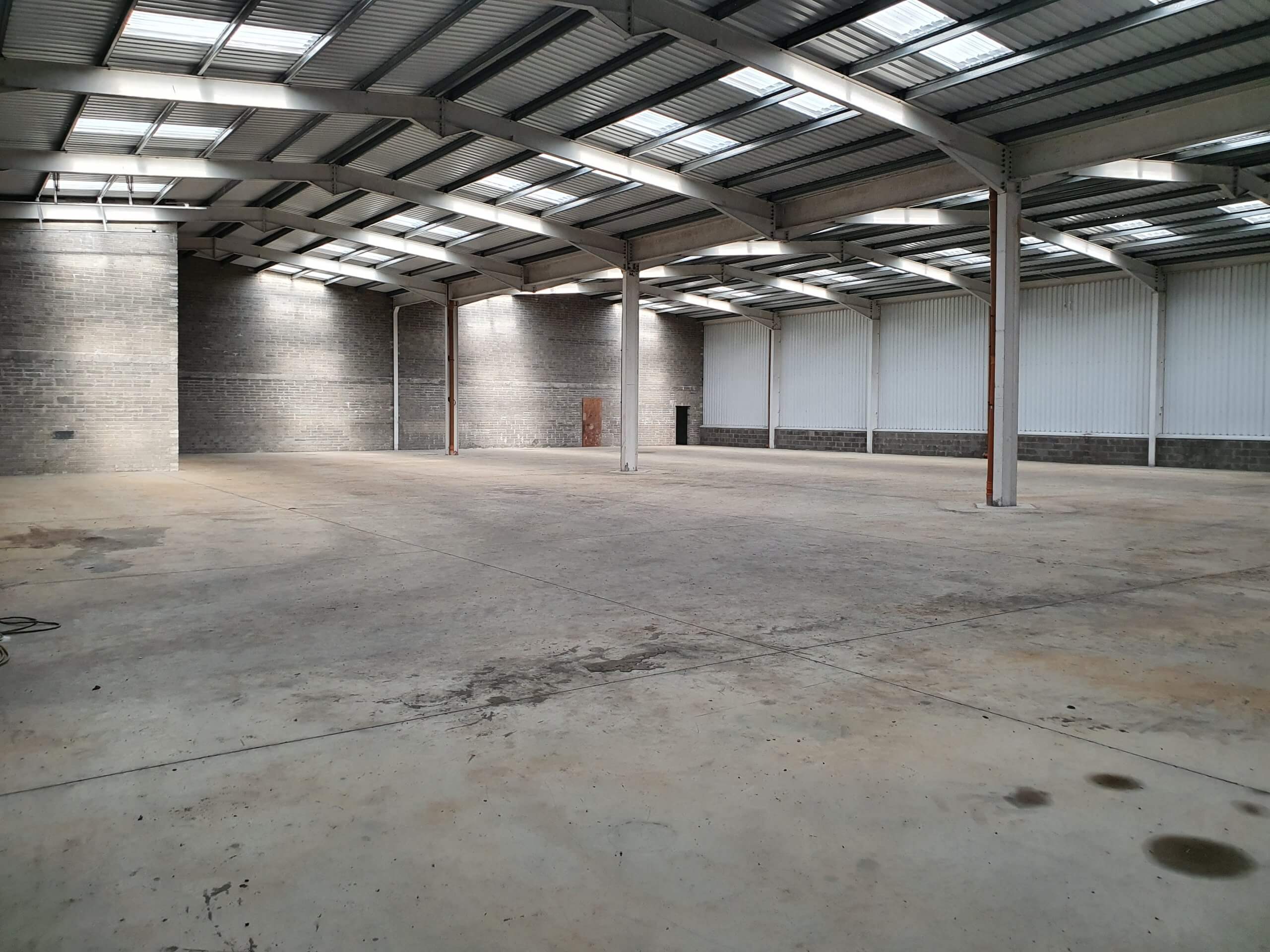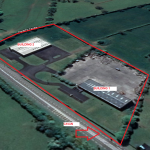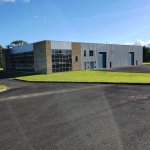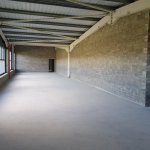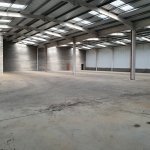Property Overview
- Features
- Location
Building 1
Comprises a detached industrial facility with part ground floor store with offices over head and a warehouse section to the side. There is excellent car parking and profile to the front and it benefits from a large concrete yard to the rear. It is of steel portal frame construction with concrete block infill walls all under a double skin insulated metal deck roof incorporating translucent roof lights. The warehouse section is accessed via two roller shutter doors and has a concrete floor and an eaves height of approx. 7.81m.
The two-storey section has storage at ground floor level with fairfaced concrete block walls and concrete floor while the first floor offices have plastered and painted walls, suspended ceilings with recessed lighting carpet covers concrete floors and double glazed aluminium framed windows throughout. To the rear there is a secure and self-contained concrete yard area of approx. 1.75 acres.
Rent
Building 1 is available immediately asking rent €150,000 per annum excl. rates, insurance, service charge and any other outgoings
BER G
Viewing is strictly by appointment only.
Building 2
Comprises a detached industrial premises with two-storey offices to the front and warehouse area to the rear. The building is in shell condition requires a full electrical and office fitout.
The building is of steel portal frame construction with concrete block infill walls to 1.5m and double skin metal to the remainder all under a double skin insulated metal deck roof incorporating translucent roof lights.
The warehouse area has a concrete floor, is accessed via two roller shutter doors and have an eaves height of approx. 6.5m. The two-storey office section to front requires a full fitout. Externally, the building is finished and there is ample room for dock levellers (subject to planning) or truck and external product storage.
Building 2 is not available until April 2023 but Building 1 is available immediately.
Building 1 Comprises a detached industrial facility with part ground floor store with offices over head and a warehouse section to the side. There is excellent car parking and profile to the front and it benefits from a large concrete yard to the rear. It is of steel portal frame construction with concrete
Building 1
Comprises a detached industrial facility with part ground floor store with offices over head and a warehouse section to the side. There is excellent car parking and profile to the front and it benefits from a large concrete yard to the rear. It is of steel portal frame construction with concrete block infill walls all under a double skin insulated metal deck roof incorporating translucent roof lights. The warehouse section is accessed via two roller shutter doors and has a concrete floor and an eaves height of approx. 7.81m.
The two-storey section has storage at ground floor level with fairfaced concrete block walls and concrete floor while the first floor offices have plastered and painted walls, suspended ceilings with recessed lighting carpet covers concrete floors and double glazed aluminium framed windows throughout. To the rear there is a secure and self-contained concrete yard area of approx. 1.75 acres.
Rent
Building 1 is available immediately asking rent €150,000 per annum excl. rates, insurance, service charge and any other outgoings
BER G
Viewing is strictly by appointment only.
Building 2
Comprises a detached industrial premises with two-storey offices to the front and warehouse area to the rear. The building is in shell condition requires a full electrical and office fitout.
The building is of steel portal frame construction with concrete block infill walls to 1.5m and double skin metal to the remainder all under a double skin insulated metal deck roof incorporating translucent roof lights.
The warehouse area has a concrete floor, is accessed via two roller shutter doors and have an eaves height of approx. 6.5m. The two-storey office section to front requires a full fitout. Externally, the building is finished and there is ample room for dock levellers (subject to planning) or truck and external product storage.
Building 2 is not available until April 2023 but Building 1 is available immediately.
The property is situated on the western side of the N3 from Dublin to Cavan approx. 35km south of Cavan Town and 75km from Dublin. Both buildings benefit from superb profile to the N3 and lie just inside the Cavan/Meath border. The M50/M3 junction is approx. 40mins drive to the south east.
The property is situated on the western side of the N3 from Dublin to Cavan approx. 35km south of Cavan Town and 75km from Dublin. Both buildings benefit from superb profile to the N3 and lie just inside the Cavan/Meath border. The M50/M3 junction is approx. 40mins drive to the south east.
The property is situated on the western side of the N3 from Dublin to Cavan approx. 35km south of Cavan Town and 75km from Dublin. Both buildings benefit from superb profile to the N3 and lie just inside the Cavan/Meath border. The M50/M3 junction is approx. 40mins drive to the south east.
Accommodation

| Accomodation | Sq.m | Sq.ft |
|---|---|---|
| Building 1 | ||
| 1st Floor Office | 468 | 5,037 |
| Ground Floor Store | 468 | 5,037 |
| Warehouse | 702 | 7,556 |
| TOTAL | 1,638 | 17,630 |
| Yard Area Approx 1.75 Acres | ||
| Building 2 | ||
| Warehouse | 1,428 | 15,371 |
| Ground Floor Offices | 276 | 2,970 |
| First Floor Offices | 276 | 2,970 |
| Total | 1,980 | 21,311 |
You may also like


Lisney Commercial
Services
- Map
- Street View










