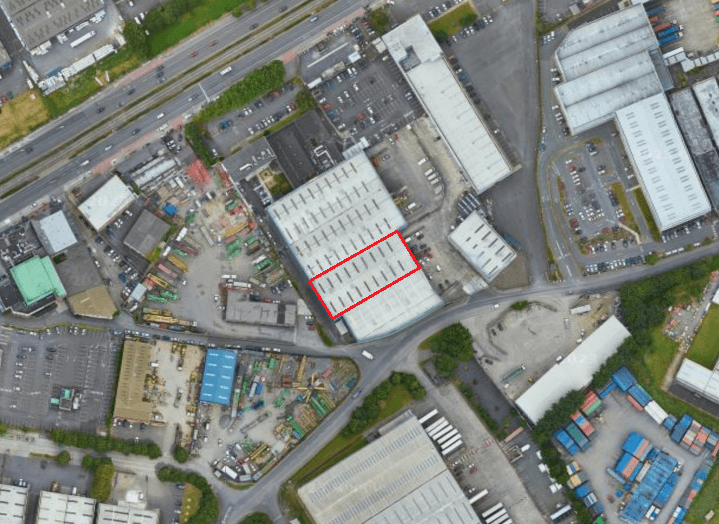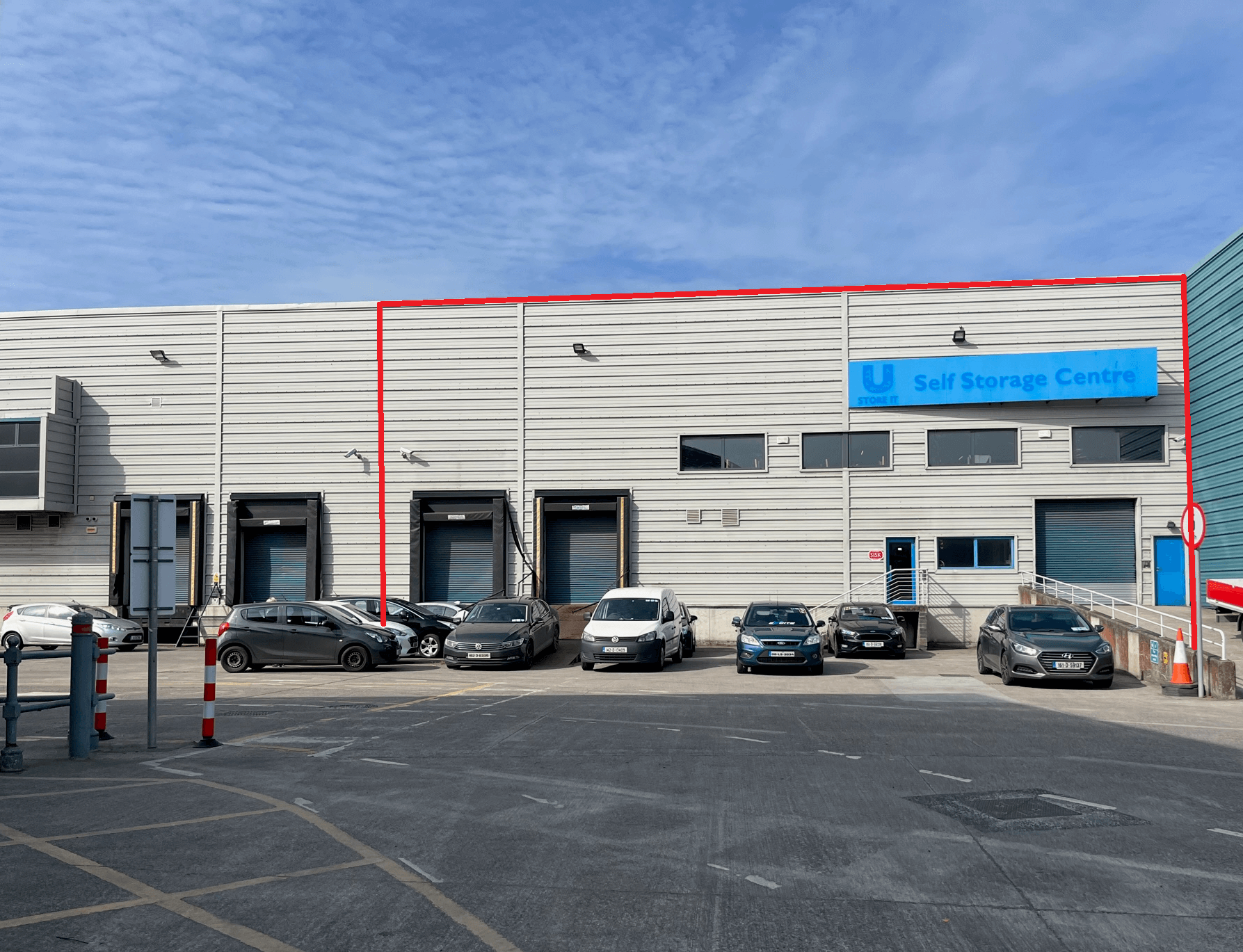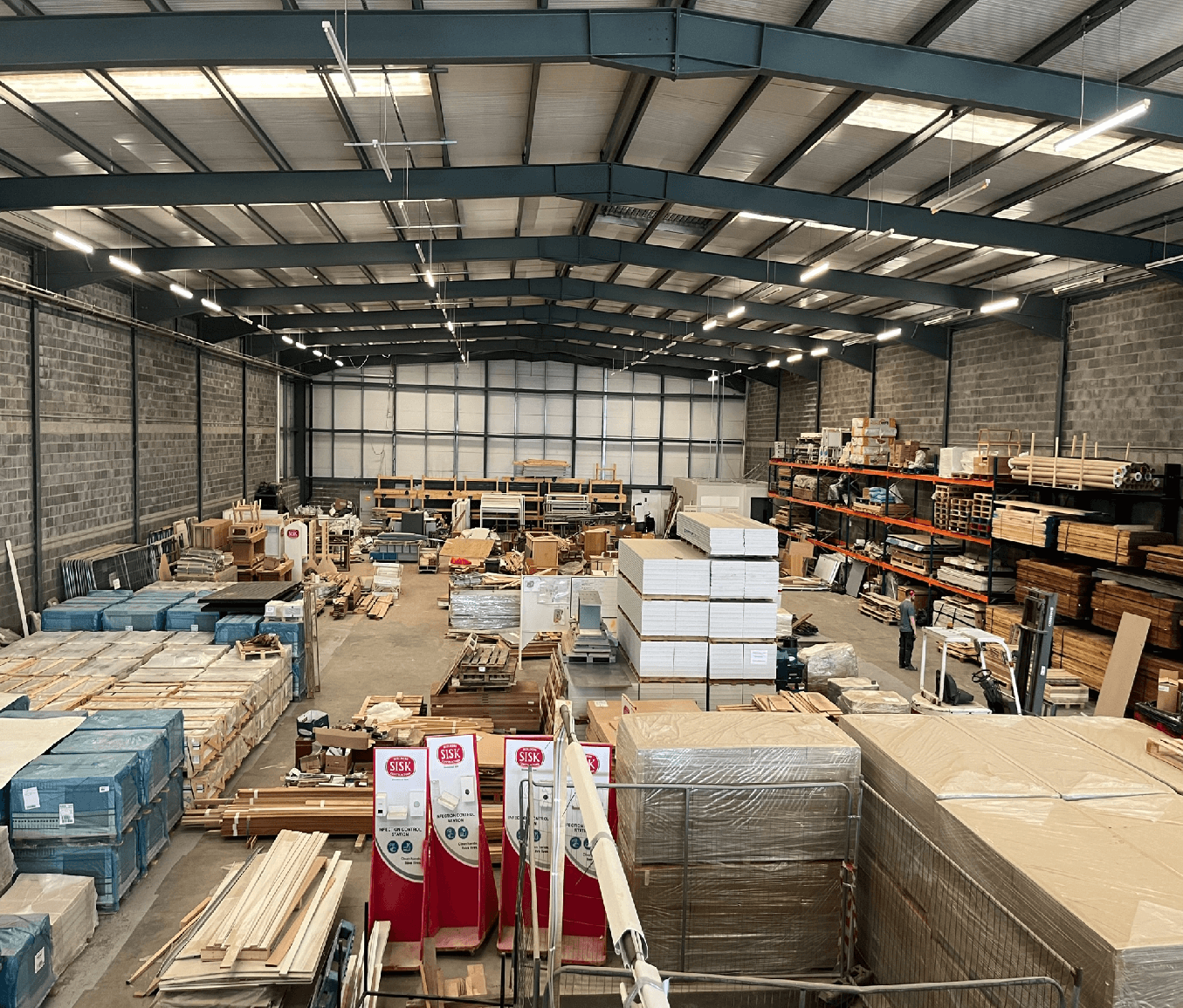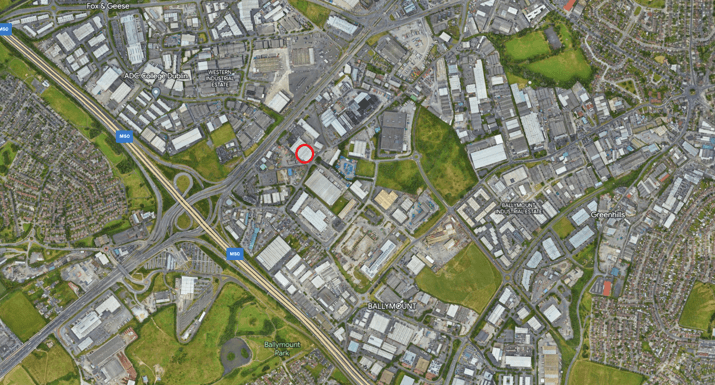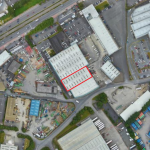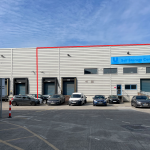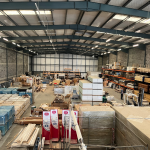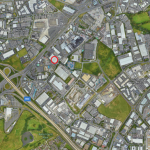Unit 2 Wilton Works, Fox-And-Geese,
Property Overview
- Features
- Location
The property comprises a mid-terrace warehouse unit of steel frame construction, with concrete block in fill walls, under a double skin insulated pitched metal deck roof. The property benefits of a clear internal height of approximately 7.6 metres.
The warehouse area has a concrete sealed floor, high bay sodium lighting, fair-face block walls and is accessed via one roller shutter door and two dock levellers. The property is rendered externally with architectural metal cladding and concrete block to 3 metres. The office/staff facilities section comprises of a ground floor reception with w.c., plastered and painted walls, tile/carpet covered concrete floors, suspended tile ceilings with recessed lights and double-glazed aluminium windows. The offices are finished with carpet covered floors, plastered, and painted walls, suspended tile ceilings with a mixture of recessed box and spotlights, electric storage heating and data trunking. The space above the office/staff facilities has been used as a mezzanine for storage purposes. Outside to the front there is car parking spaces and circulation space for trucks to manoeuvre.
The property comprises a mid-terrace warehouse unit of steel frame construction, with concrete block in fill walls, under a double skin insulated pitched metal deck roof. The property benefits of a clear internal height of approximately 7.6 metres. The warehouse area has a concrete sealed floor, high
The property comprises a mid-terrace warehouse unit of steel frame construction, with concrete block in fill walls, under a double skin insulated pitched metal deck roof. The property benefits of a clear internal height of approximately 7.6 metres.
The warehouse area has a concrete sealed floor, high bay sodium lighting, fair-face block walls and is accessed via one roller shutter door and two dock levellers. The property is rendered externally with architectural metal cladding and concrete block to 3 metres. The office/staff facilities section comprises of a ground floor reception with w.c., plastered and painted walls, tile/carpet covered concrete floors, suspended tile ceilings with recessed lights and double-glazed aluminium windows. The offices are finished with carpet covered floors, plastered, and painted walls, suspended tile ceilings with a mixture of recessed box and spotlights, electric storage heating and data trunking. The space above the office/staff facilities has been used as a mezzanine for storage purposes. Outside to the front there is car parking spaces and circulation space for trucks to manoeuvre.
- Mid-terrace modern high-bay warehouse of approximately 1,603 sqm in total.
- Excellent location in close proximity to the N7 / Red Cow / M50 motorway interchange and the Red Luas line from Connolly Station to Tallaght.
- Excellent loading and car parking facilities.
- Situated within a secure and managed complex.
The property is located within Wilton Works, a modern managed development situated on the Naas Road, approximately 9km southwest of Dublin city centre and approximately 1km east of the N7/Red Cow/M50 interchange. The property benefits from its ease of access to the N7/M50 and the LUAS red line running from Citywest to the 3Arena, with the nearest stop at The Red Cow and Kylemore. The surrounding area is one of Dublin’s most sought after and established commercial locations with well-known occupiers in the surrounding area, including John Sisk & Son Ltd, Doyles Veg Prep Ltd and Salon Services.
The subject property is a mid-terrace industrial unit with neighbouring industrial units to the north and south, and car parking and yard space surrounding it to the west and east. It is situated in Wilton Works, bound by the N7 to the north and Robinhood Road to the south.
The property is located within Wilton Works, a modern managed development situated on the Naas Road, approximately 9km southwest of Dublin city centre and approximately 1km east of the N7/Red Cow/M50 interchange. The property benefits from its ease of access to the N7/M50 and the LUAS red line running
The property is located within Wilton Works, a modern managed development situated on the Naas Road, approximately 9km southwest of Dublin city centre and approximately 1km east of the N7/Red Cow/M50 interchange. The property benefits from its ease of access to the N7/M50 and the LUAS red line running from Citywest to the 3Arena, with the nearest stop at The Red Cow and Kylemore. The surrounding area is one of Dublin’s most sought after and established commercial locations with well-known occupiers in the surrounding area, including John Sisk & Son Ltd, Doyles Veg Prep Ltd and Salon Services.
The subject property is a mid-terrace industrial unit with neighbouring industrial units to the north and south, and car parking and yard space surrounding it to the west and east. It is situated in Wilton Works, bound by the N7 to the north and Robinhood Road to the south.
Accommodation

Accommodation
| Accommodation | Sqm | Sqft |
|---|---|---|
| Warehouse | 1,523 | 16,400 |
| Ground Floor Reception | 79 | 855 |
| Total | 1,603 | 17,255 |
You may also like


Lisney Commercial
Services
- Map
- Street View


