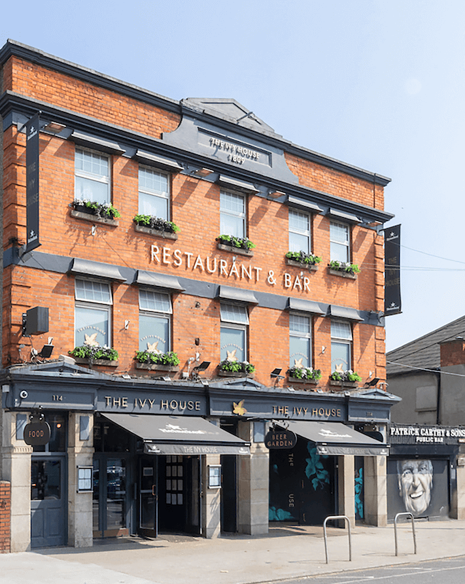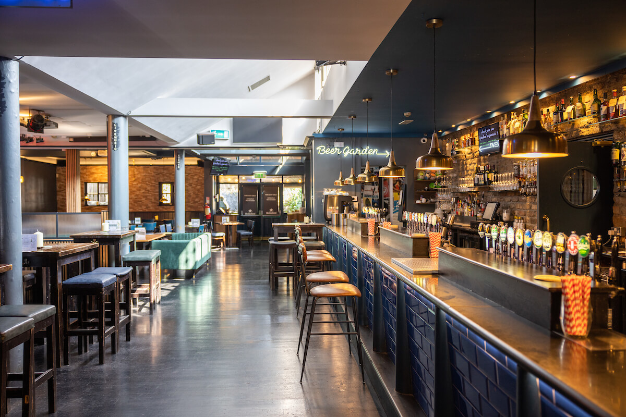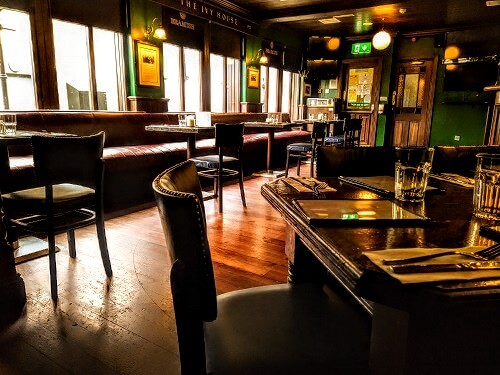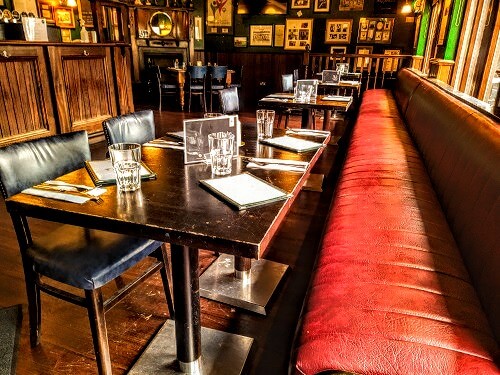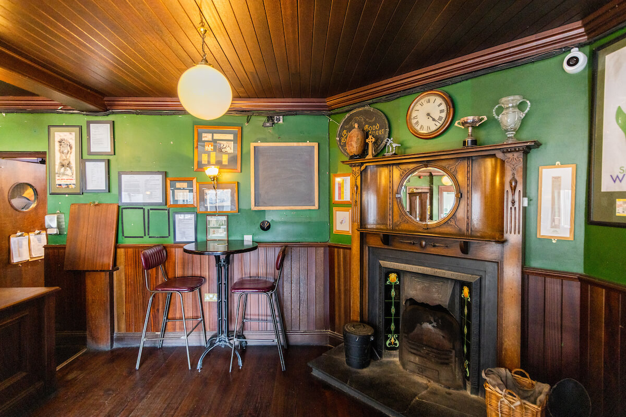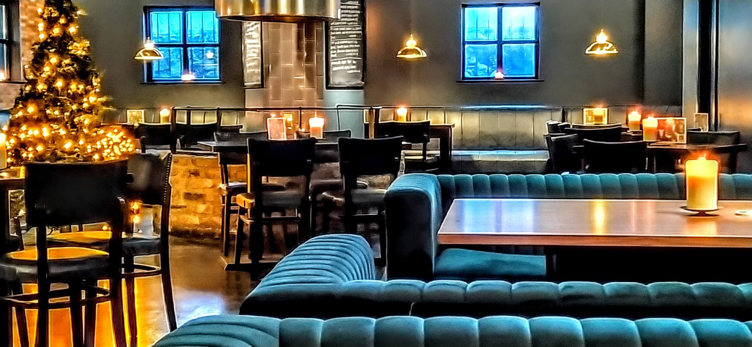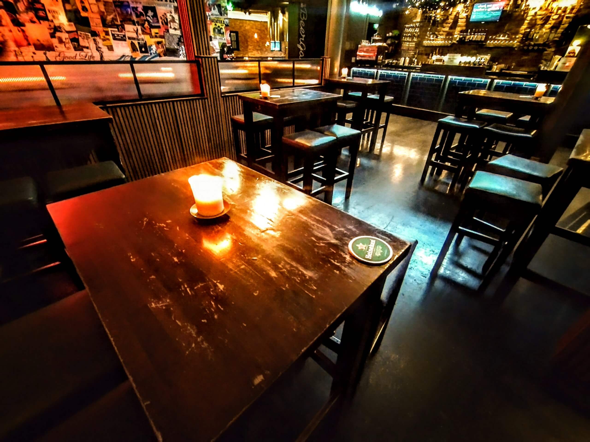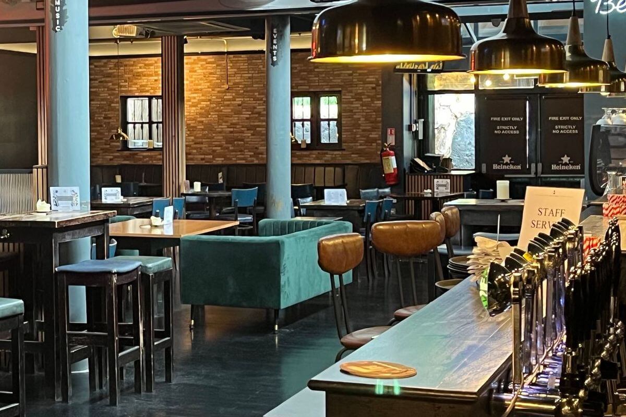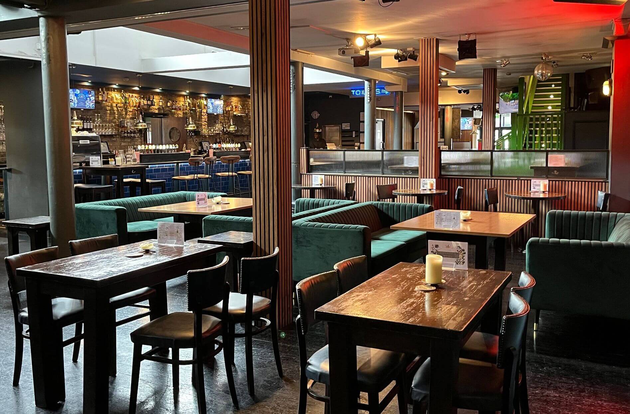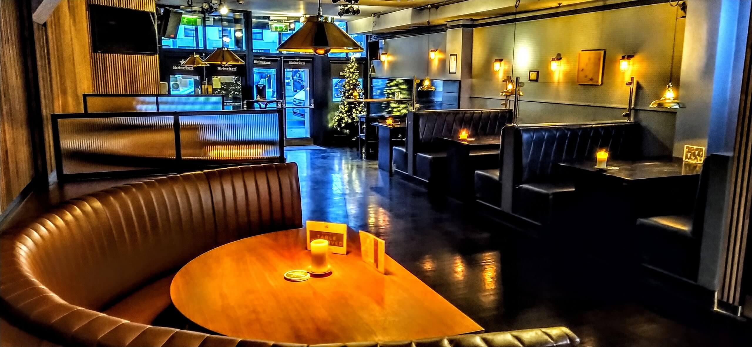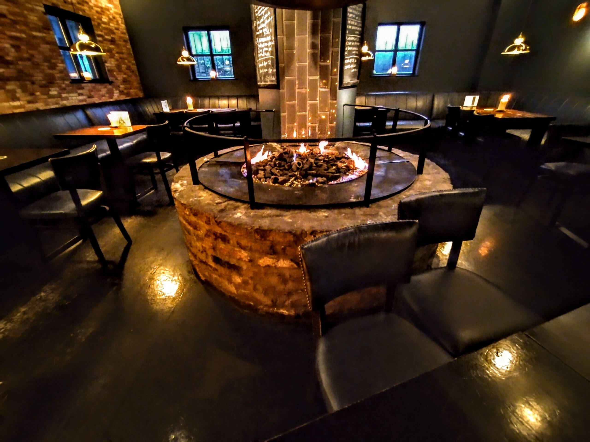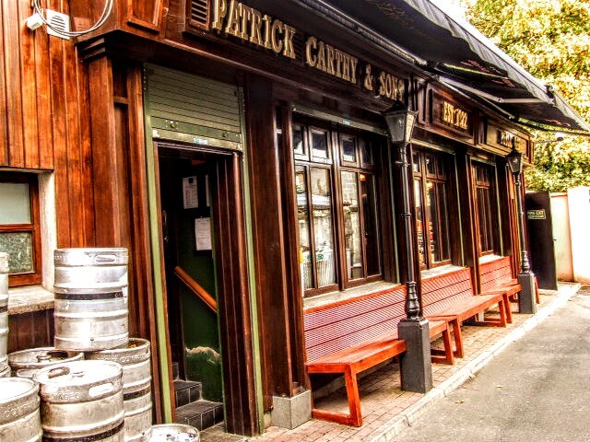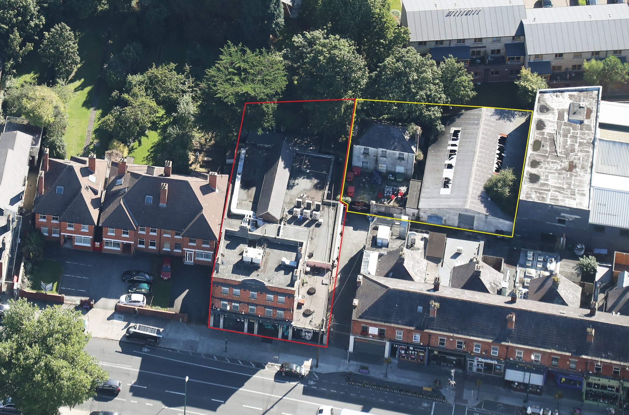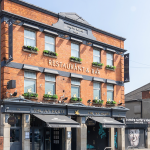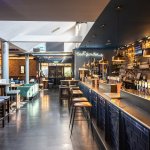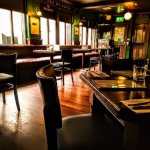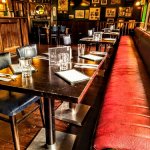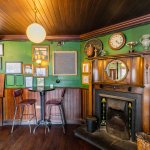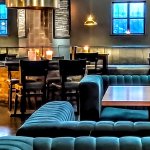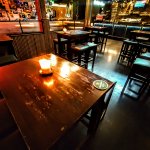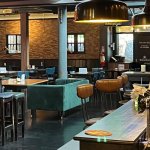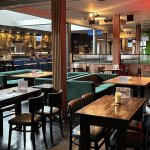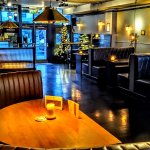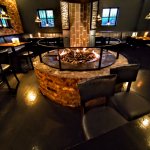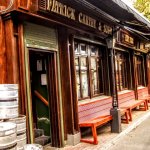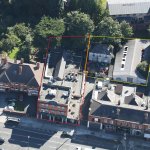The Ivy House, 114 Upper Drumcondra Road,
Property Overview
- Features
- Location
The subject property comprises an original detached, three storey over basement building with substantial double and single storey extensions to the rear together with an adjoining single storey building to its southern aspect.
The original structure is of brick and block construction with traditional timber and stone clad shop front finish at ground floor level. Red brick external finish to upper floors at front elevation with rough dash plaster finish to the remainder of the external envelope. Concrete floor at ground floor level with suspended timber on joist flooring above.
The double and single storey extension to the rear of the main building together with adjoining single storey building are of concrete block construction with concrete floor at ground floor level and suspended timer on joist flooring to first floor level all of which is under flat roof covering.
The property enjoys the benefit of an enclosed rear yard / Beer Garden with gated access to the side and rear service laneway.
The Ivy House also enjoys the benefit of two adjoining lock-up retail units which combined per Planning Application Reference 3889/18 secured planning permission (expiring 26th May 2024) for incorporation into the licensed premises accommodation.
Former Factory Premises & Derelict Residence #112b
The subject property comprise two buildings accessed via the service and delivery laneway from Drumcondra Road Upper.
Building 1 – A detached two storey derelict former residence of traditional brick, block and stone construction with concrete floor at ground floor level and suspended timber floor at first floor level, external smooth plaster rendering under “A” pitched tiled roof.
Building 2 – A semi-detached single storey warehouse structure of concrete block construction with concrete floor at ground floor level under a metal clad corrugated “A” pitched roof. External concrete block finished to front elevation incorporating vehicular access via roller shutter. Lean-too extension of concrete block construction with concrete floor under flat mineral felt roof with smooth plaster external rendering incorporating traditional timber window openings.
The subject property comprises an original detached, three storey over basement building with substantial double and single storey extensions to the rear together with an adjoining single storey building to its southern aspect. The original structure is of brick and block construction with traditional
The subject property comprises an original detached, three storey over basement building with substantial double and single storey extensions to the rear together with an adjoining single storey building to its southern aspect.
The original structure is of brick and block construction with traditional timber and stone clad shop front finish at ground floor level. Red brick external finish to upper floors at front elevation with rough dash plaster finish to the remainder of the external envelope. Concrete floor at ground floor level with suspended timber on joist flooring above.
The double and single storey extension to the rear of the main building together with adjoining single storey building are of concrete block construction with concrete floor at ground floor level and suspended timer on joist flooring to first floor level all of which is under flat roof covering.
The property enjoys the benefit of an enclosed rear yard / Beer Garden with gated access to the side and rear service laneway.
The Ivy House also enjoys the benefit of two adjoining lock-up retail units which combined per Planning Application Reference 3889/18 secured planning permission (expiring 26th May 2024) for incorporation into the licensed premises accommodation.
Former Factory Premises & Derelict Residence #112b
The subject property comprise two buildings accessed via the service and delivery laneway from Drumcondra Road Upper.
Building 1 – A detached two storey derelict former residence of traditional brick, block and stone construction with concrete floor at ground floor level and suspended timber floor at first floor level, external smooth plaster rendering under “A” pitched tiled roof.
Building 2 – A semi-detached single storey warehouse structure of concrete block construction with concrete floor at ground floor level under a metal clad corrugated “A” pitched roof. External concrete block finished to front elevation incorporating vehicular access via roller shutter. Lean-too extension of concrete block construction with concrete floor under flat mineral felt roof with smooth plaster external rendering incorporating traditional timber window openings.
- The Ivy House has been successfully operated by the Carthy Family through three generations with trade initially commencing in June 1913 by Patrick Carthy.
- The Ivy House has since developed a reputation as a quality licensed premises with strong local trade derived from its densely populated surrounding residential environs.
- The property enjoys ample scale allowing for a multifaceted business to be operated and is complimented by adequate stores, services and outdoor areas in support of this business use.
- In summary The Ivy House represents an ideal opportunity that should appeal to seasoned operators to develop a premier traditional style suburban business capable of sustaining strong volumes of trade and the opportunity to expand the business through the incorporation of the rear site subject to planning permission.
The Ivy House occupies an imposing and prominent trading position to the east side of Drumcondra Road Upper directly opposite the Dublin Skylon Hotel.
Drumcondra is an established commercial and residential quadrant positioned approximately 4kms north of Dublin City Centre and within close proximity to the established attractions of the National Botanical Gardens, Croke Park GAA Stadium & Museum, Tolka Park / Shelbourne Football Club grounds and Fairview Park. The immediate area is also an educational hub of the north city with the campuses of Dublin City University St. Patrick’s and All Hallows both directly adjacent the property.
The Drumcondra district is a well-known and long-standing inner suburb of Dublin City enjoying an immediate local populace of 10,278 per the 2016 Census complemented by the surrounding populations of Phibsborough, Glasnevin, Whitehall and Fairview.
Proximity to Dublin City Centre which is only 2kms to the south, complemented by excellent public transport facilities, have assisted in solidifying Drumcondra as a popular residential, commercial and recreational quarter to the wider city boundary.
The Ivy House occupies an imposing and prominent trading position to the east side of Drumcondra Road Upper directly opposite the Dublin Skylon Hotel. Drumcondra is an established commercial and residential quadrant positioned approximately 4kms north of Dublin City Centre and within close proximity
The Ivy House occupies an imposing and prominent trading position to the east side of Drumcondra Road Upper directly opposite the Dublin Skylon Hotel.
Drumcondra is an established commercial and residential quadrant positioned approximately 4kms north of Dublin City Centre and within close proximity to the established attractions of the National Botanical Gardens, Croke Park GAA Stadium & Museum, Tolka Park / Shelbourne Football Club grounds and Fairview Park. The immediate area is also an educational hub of the north city with the campuses of Dublin City University St. Patrick’s and All Hallows both directly adjacent the property.
The Drumcondra district is a well-known and long-standing inner suburb of Dublin City enjoying an immediate local populace of 10,278 per the 2016 Census complemented by the surrounding populations of Phibsborough, Glasnevin, Whitehall and Fairview.
Proximity to Dublin City Centre which is only 2kms to the south, complemented by excellent public transport facilities, have assisted in solidifying Drumcondra as a popular residential, commercial and recreational quarter to the wider city boundary.
Accommodation
| DESCRIPTION | SQM |
| The Ivy House | |
| Ground Floor | 462 |
| Lounge Bar | |
| Disabled W.C. | |
| Kitchen | |
| Public Bar | |
| Ladies Toilets | |
| Gents Toilets | |
| First Floor | 206 |
| Ladies Toilets | |
| Gents Toilets | |
| Store 1 | |
| Wash-up Area | |
| Second Floor | 98 |
| Office 1 | |
| Office 2 | |
| Office 3 | |
| Basement | 93 |
| Cellar Storage | |
| Outside – Beer Garden | |
| total | 859 |

You may also like




