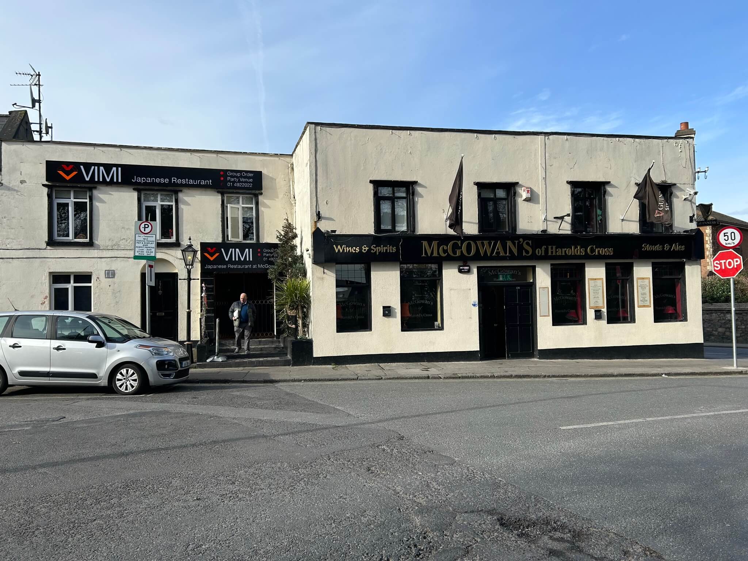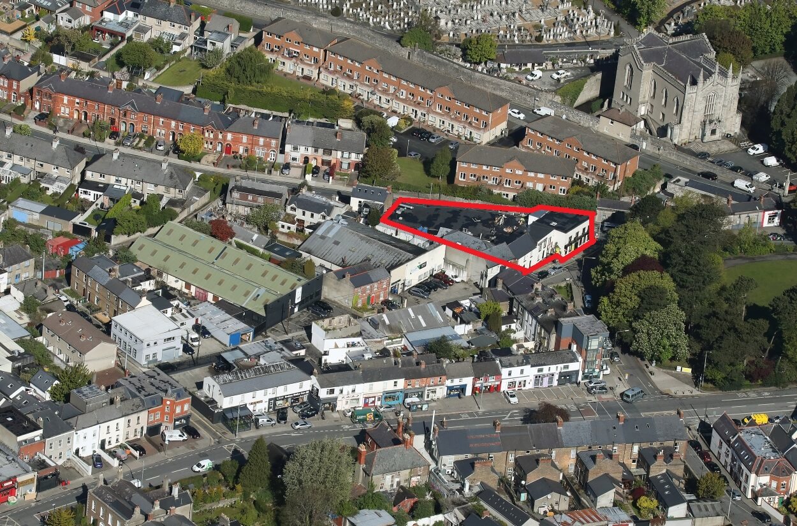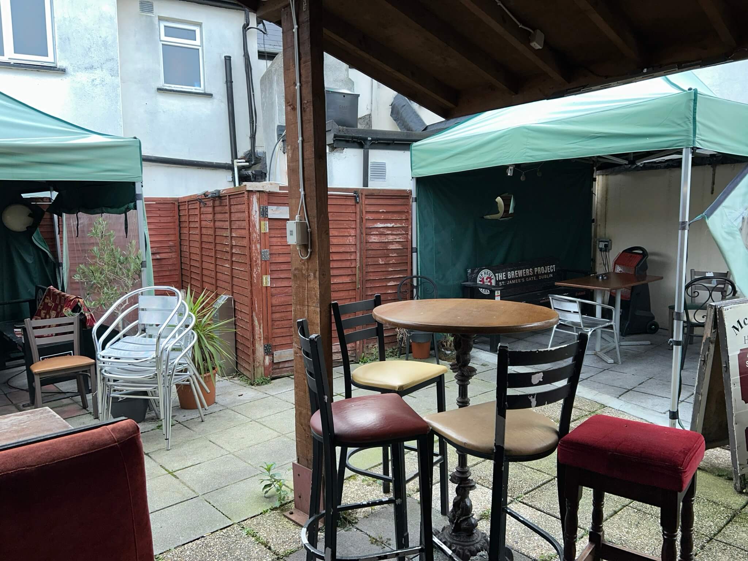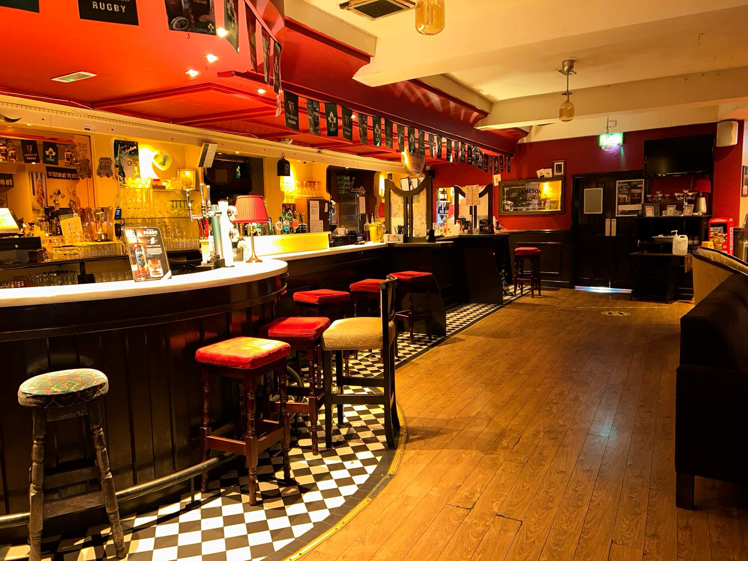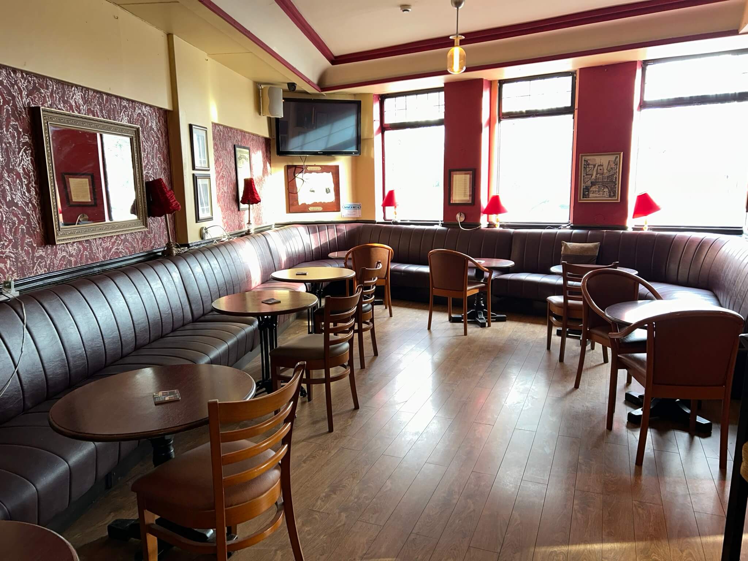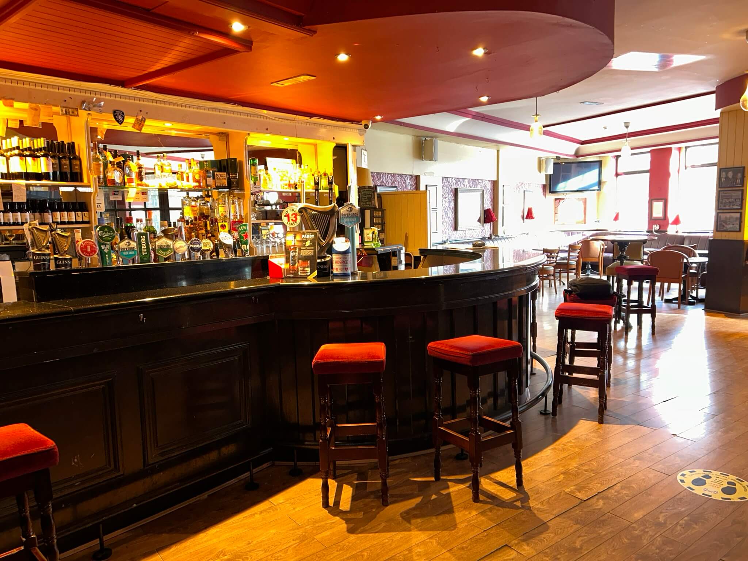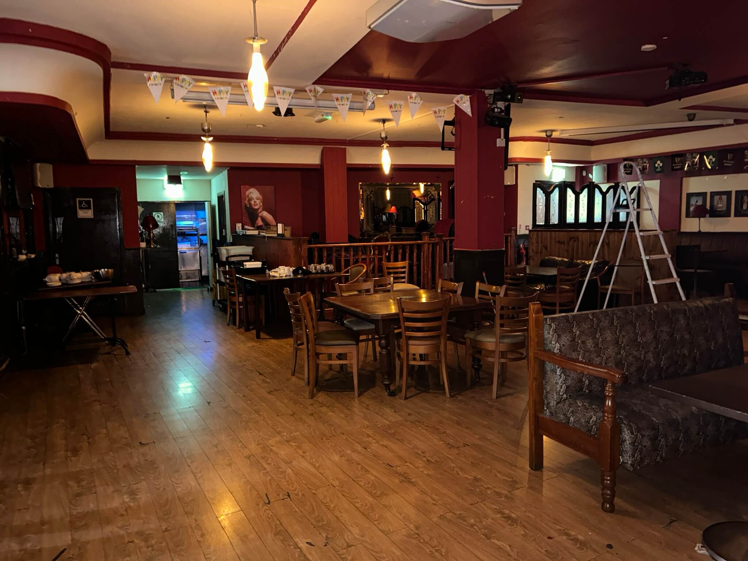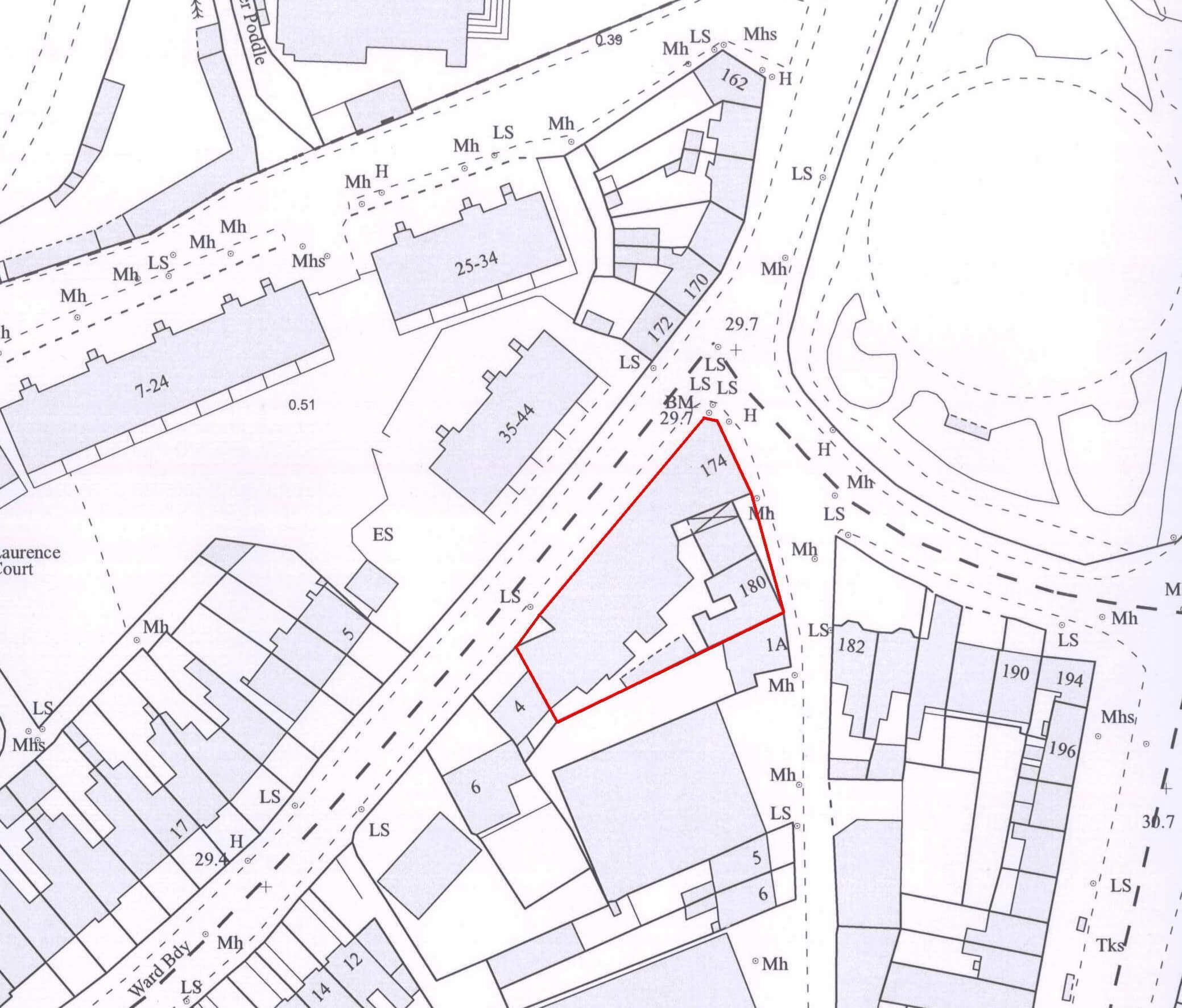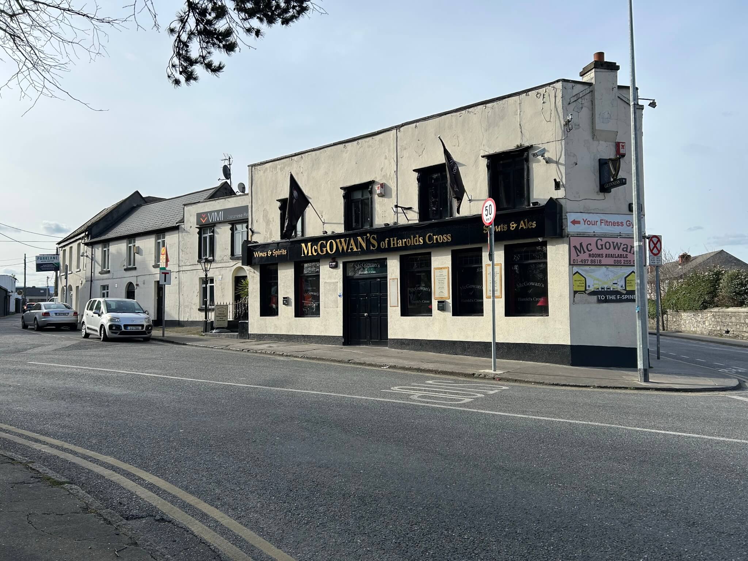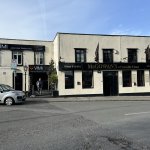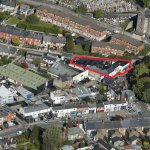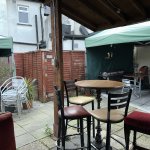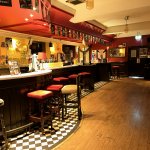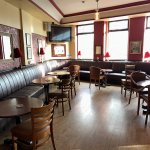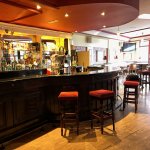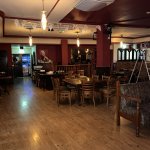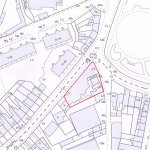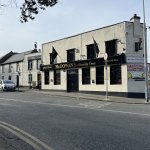McGowans, 174 Harold’s Cross Rd Harold’s Cross, Dublin 6,
Property Overview
- Features
- Location
The subject properties comprise a three adjoining end of terrace two storey buildings of traditional brick and block construction part “A” pitched, tiled roof and part
flat roof.
The Licensed Premises enjoys cellar storage at basement level and has been substantially extended over the years to the rear at ground floor level. The internal retail area is laid out with public bar and lounge bar, with two separate toilets blocks, stores and a Kitchen At first floor there is a three bedroom apartment which is self-contained. Outside there is an enclosed rear beer garden, which wraps around the rear of the three adjoining terrace residential buildings.
The three residential buildings extend over two floors. The properties are currently laid out as five residential units and one guest bedroom utilised for short term lettings. The residential units comprise 3 studios at ground floor level together with a three bedroom and a two bedroom at first floor level.
The Licensed Premises and overhead residence extends to c. 547.77sq.m. / 5,896sq.ft. GIA (Gross Internal Area).
The Residential accommodation extends to 229.6sq.m. / 2,471sq.ft. GIA (Gross Internal Area).
The subject properties comprise a three adjoining end of terrace two storey buildings of traditional brick and block construction part “A” pitched, tiled roof and part flat roof. The Licensed Premises enjoys cellar storage at basement level and has been substantially extended over the years to the
The subject properties comprise a three adjoining end of terrace two storey buildings of traditional brick and block construction part “A” pitched, tiled roof and part
flat roof.
The Licensed Premises enjoys cellar storage at basement level and has been substantially extended over the years to the rear at ground floor level. The internal retail area is laid out with public bar and lounge bar, with two separate toilets blocks, stores and a Kitchen At first floor there is a three bedroom apartment which is self-contained. Outside there is an enclosed rear beer garden, which wraps around the rear of the three adjoining terrace residential buildings.
The three residential buildings extend over two floors. The properties are currently laid out as five residential units and one guest bedroom utilised for short term lettings. The residential units comprise 3 studios at ground floor level together with a three bedroom and a two bedroom at first floor level.
The Licensed Premises and overhead residence extends to c. 547.77sq.m. / 5,896sq.ft. GIA (Gross Internal Area).
The Residential accommodation extends to 229.6sq.m. / 2,471sq.ft. GIA (Gross Internal Area).
McGowans occupies a prominent corner trading position at the junction of Harolds Cross Road, Kimmage Road Lower and Shamrock Villas at the southern end of
Harolds Cross Village.
The surrounding area is predominantly characterised by residential neighborhoods along with ground floor retail units along Harolds Cross Road. The Harold’s Cross
Road is a principal arterial thoroughfare connecting the City Centre with the well-established and densely populated surrounding suburbs of Rathfarnham, Kimmage, Rathgar, Terenure and Templeogue.
The property is located directly opposite both Mount Jerome Church and Graveyard and Harolds Cross Park.
Current nearby developments underway and planned include Marlets Clare Road apartment Scheme of 220 units, The Classic Cinema Site apartment scheme of 91 units
and Harold’s Bridge Court with 194 units.
McGowans occupies a prominent corner trading position at the junction of Harolds Cross Road, Kimmage Road Lower and Shamrock Villas at the southern end of Harolds Cross Village. The surrounding area is predominantly characterised by residential neighborhoods along with ground floor retail units along
McGowans occupies a prominent corner trading position at the junction of Harolds Cross Road, Kimmage Road Lower and Shamrock Villas at the southern end of
Harolds Cross Village.
The surrounding area is predominantly characterised by residential neighborhoods along with ground floor retail units along Harolds Cross Road. The Harold’s Cross
Road is a principal arterial thoroughfare connecting the City Centre with the well-established and densely populated surrounding suburbs of Rathfarnham, Kimmage, Rathgar, Terenure and Templeogue.
The property is located directly opposite both Mount Jerome Church and Graveyard and Harolds Cross Park.
Current nearby developments underway and planned include Marlets Clare Road apartment Scheme of 220 units, The Classic Cinema Site apartment scheme of 91 units
and Harold’s Bridge Court with 194 units.
Accommodation
| Licensed Premises | GIA Sq m | GIA Sq ft |
| Ground Floor | 439.57 | 4,732 |
| Public Bar | ||
| Lounge Bar (Two Sections) | ||
| Stores | ||
| Kitchen | ||
| Ladies & Gents Toilets | ||
| First Floor | 72.2 | 777 |
| Three Bedroom Apartment | ||
| Basement | 36 | 387 |
| TOTAL: | 547.77 | 5,896 |
| Residential Accommodation | ||
| 176-180 Harold’s Cross Road | GIA Sq m | GIA Sq ft |
| Ground Floor | 99.3 | 1,067 |
| 3 Studios & Guest Bedroom | ||
| First Floor | 130.4 | 1,404 |
| 2 Bedroom Unit & 3 Bedroom Unit | ||
| TOTAL: | 229.6 | 2,471 |

You may also like

Lisney Commercial
Services
Meet our Experts
- Development Land
- Industrial
- Investment
- Licensed and Leisure
- Offices
- Retail
Margaret Kelleher
- Map
- Street View

