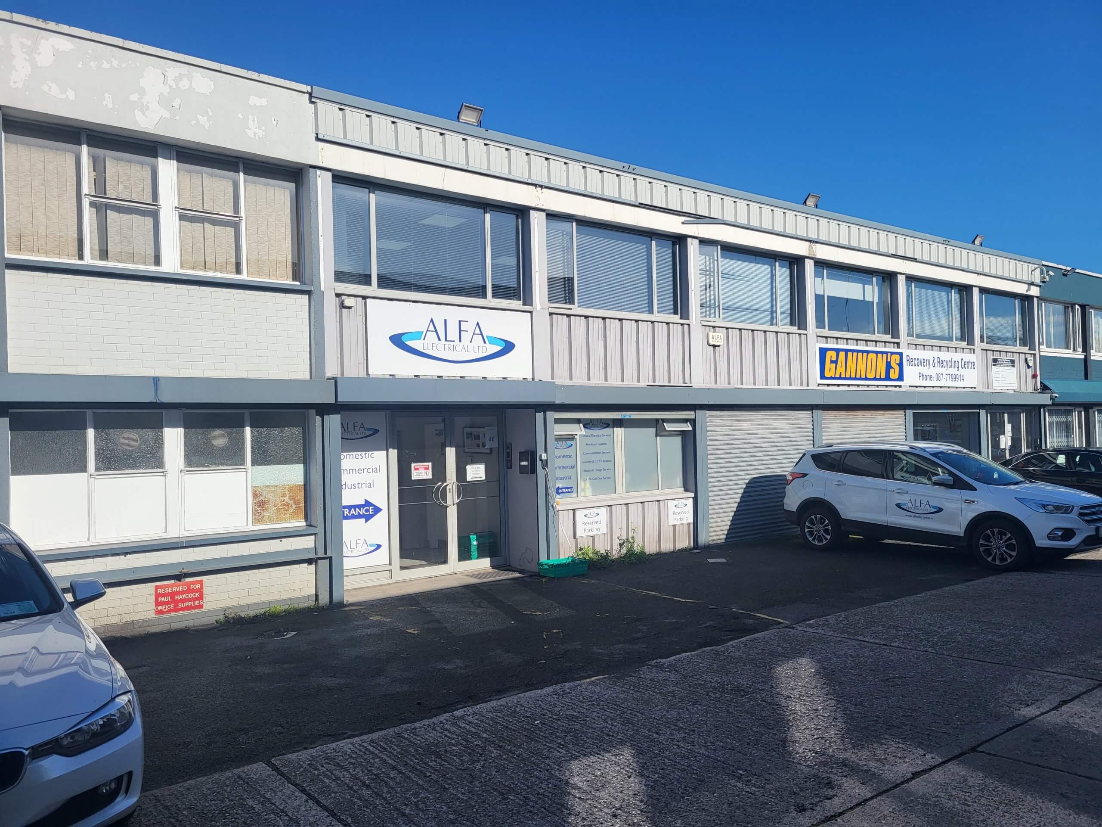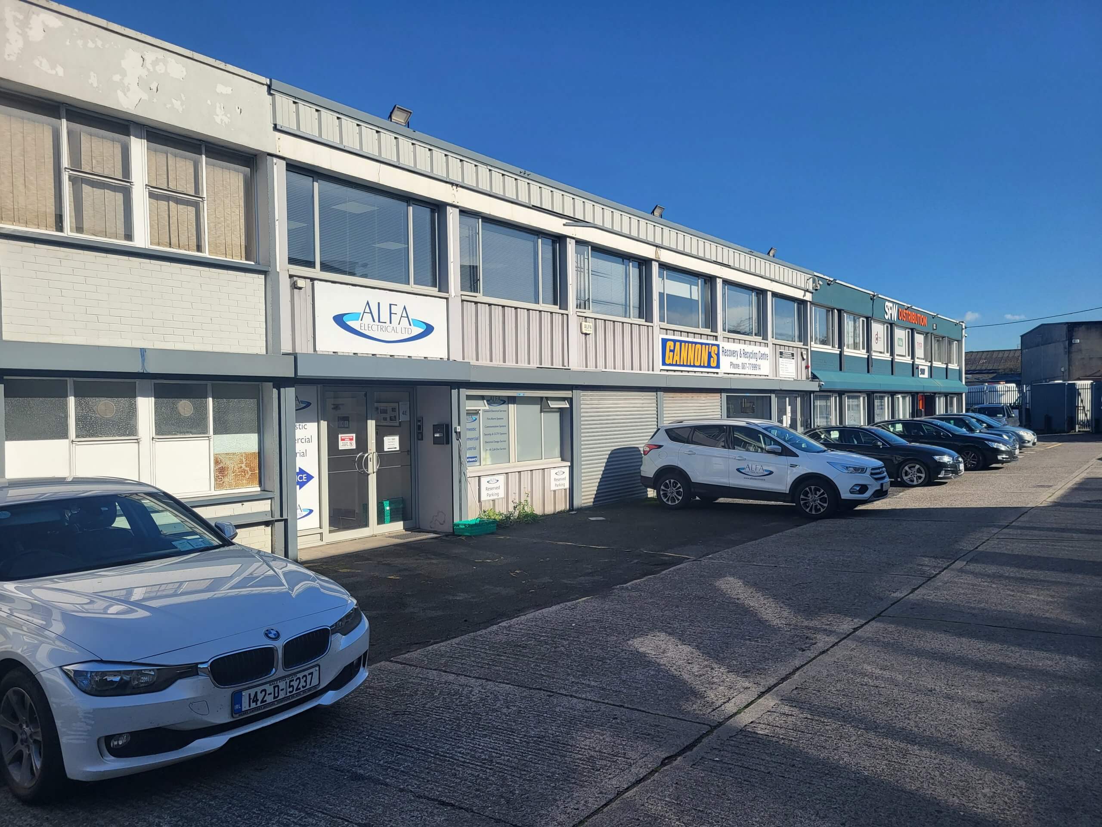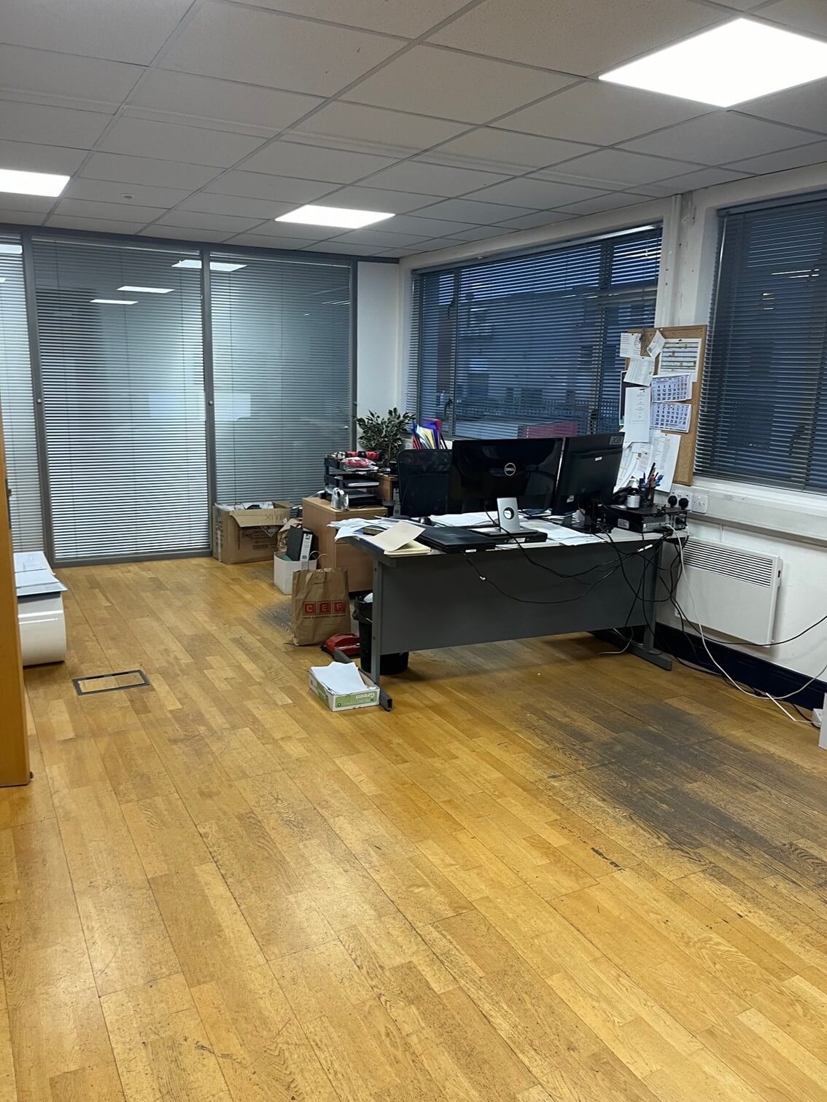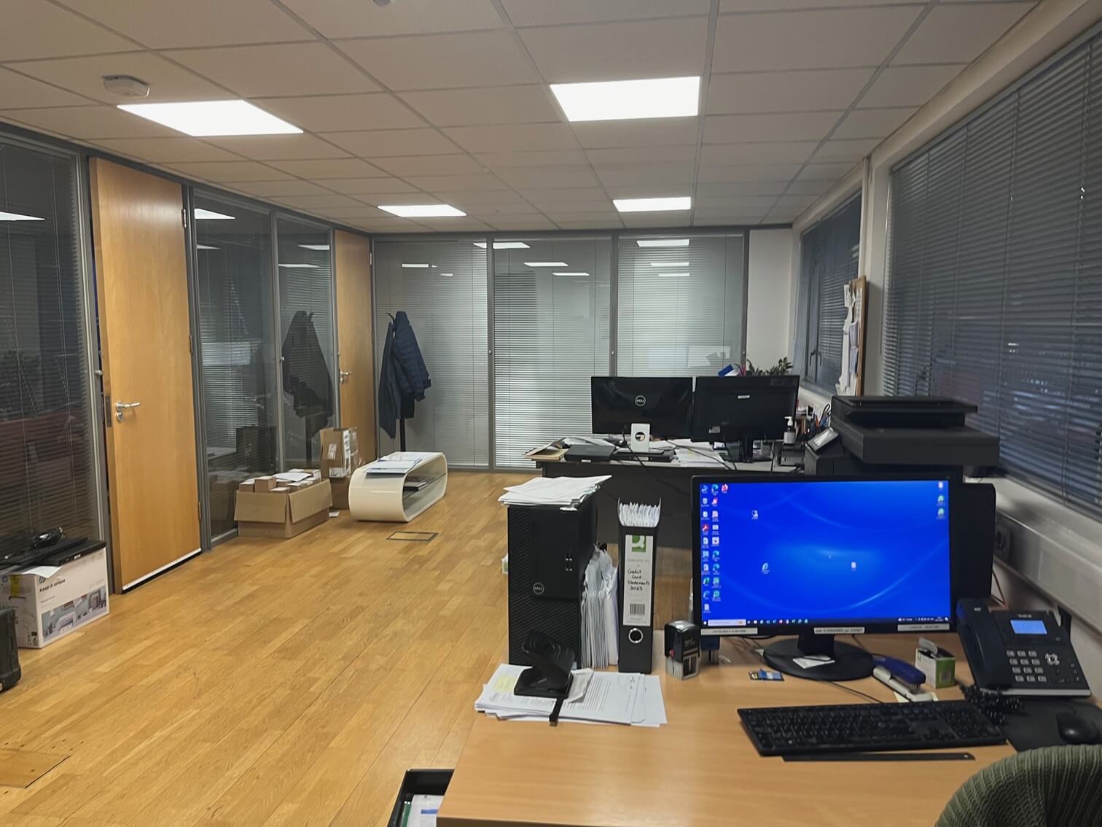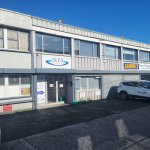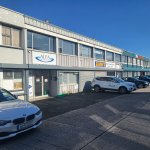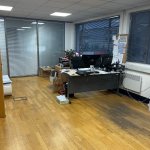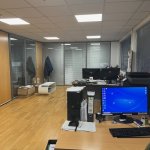Unit 4B, Avonbeg Industrial Estate Long Mile Road Dublin 12,
Property Overview
- Features
- Location
“Rent on Application”
The subject property comprises a single storey industrial building incorporating a single storey office accommodation to the front elevation extending to approx. 13,240 sq. m. The building is of steel portal frame construction with concrete block in¬fill walls finished externally with a block façade and metal cladding to upper levels. Access to the warehouse is via three standard grade electric roller shutter doors to the western elevation. Clear internal height of approx. 3.28m. The roof has been extensively refurbed with pitched double skin metal deck roof incorporating translucent light panels. The property is situated in the centre of Avonbeg Industrial Estate which is of an irregular shape. We understand the access roadways and parking to the front will be relayed. There are approximately 4 car parking spaces to the front with vehicular access to the site is along the southwest boundary via the Long Mile Road.
The property is situated in an area that is zoned ‘REGEN’ under the South Dublin County Development Plan 2022-2028. The zoning objective: ‘To facilitate enterprise and/or residential-led regeneration subject to a development framework or plan for the area incorporating phasing and infrastructure delivery’.
The property is situated within the area designated for the ‘The City Edge Project’. The regeneration project represents the most significant housing and economic opportunity ever undertaken in the Dublin Region and has the potential to be one of the largest and most transformational regeneration projects in Europe. The project is over an area of approx. 700 hectares and strategically positioned in the Naas Road, Ballymount and Park West areas at the western edge of Dublin City, the area is identified under the National Planning Framework (NPF) and Regional Spatial and Economics Strategy (RSES) as a part of Dublin that is currently underutilised and has the potential to achieve compact growth through a major increase in population and employment.
Lease Terms
10 Year lease on FRI terms.
“Rent on Application” The subject property comprises a single storey industrial building incorporating a single storey office accommodation to the front elevation extending to approx. 13,240 sq. m. The building is of steel portal frame construction with concrete block in¬fill walls finished
“Rent on Application”
The subject property comprises a single storey industrial building incorporating a single storey office accommodation to the front elevation extending to approx. 13,240 sq. m. The building is of steel portal frame construction with concrete block in¬fill walls finished externally with a block façade and metal cladding to upper levels. Access to the warehouse is via three standard grade electric roller shutter doors to the western elevation. Clear internal height of approx. 3.28m. The roof has been extensively refurbed with pitched double skin metal deck roof incorporating translucent light panels. The property is situated in the centre of Avonbeg Industrial Estate which is of an irregular shape. We understand the access roadways and parking to the front will be relayed. There are approximately 4 car parking spaces to the front with vehicular access to the site is along the southwest boundary via the Long Mile Road.
The property is situated in an area that is zoned ‘REGEN’ under the South Dublin County Development Plan 2022-2028. The zoning objective: ‘To facilitate enterprise and/or residential-led regeneration subject to a development framework or plan for the area incorporating phasing and infrastructure delivery’.
The property is situated within the area designated for the ‘The City Edge Project’. The regeneration project represents the most significant housing and economic opportunity ever undertaken in the Dublin Region and has the potential to be one of the largest and most transformational regeneration projects in Europe. The project is over an area of approx. 700 hectares and strategically positioned in the Naas Road, Ballymount and Park West areas at the western edge of Dublin City, the area is identified under the National Planning Framework (NPF) and Regional Spatial and Economics Strategy (RSES) as a part of Dublin that is currently underutilised and has the potential to achieve compact growth through a major increase in population and employment.
Lease Terms
10 Year lease on FRI terms.
- The subject property is situated in the centre of Avonbeg Industrial Estate, located on the northern side of the Longmile Road and close to its junction with Naas Road.
- It is situated approximately 5 kms west of Dublin City Centre and is less than 1.0 km from the M50/Naas Road (N7) Interchange at Red Cow.
- Single storey industrial building incorporating a two-storey office accommodation to the front elevation extending to approx. 1,230 sq. m. (13,240 sq. ft.).
- Access to the warehouse is via three standard grade electric roller shutter doors to the western elevation.
- Clear internal height of approx. 3.28m.
The subject property is situated in the centre of Avonbeg Industrial Estate, located on the northern side of the Longmile Road and close to its junction with Naas Road. It is situated approximately 5 kms west of Dublin City Centre and is less than 1.0 km from the M50/Naas Road (N7) Interchange at Red Cow. Access to the property is via the aforementioned Longmile Road.
The immediate area is commercial in character, with occupiers of note including HSS Hire, The Bathroom Factory Store & Duffy Motors to name just a few. Public transport services in the area include frequent Dublin Bus Services which operate along the Longmile/Naas Road. Additionally, the property is located approximately 1 kms south of the LUAS Red Line at Kylemore.
The subject property is situated in the centre of Avonbeg Industrial Estate, located on the northern side of the Longmile Road and close to its junction with Naas Road. It is situated approximately 5 kms west of Dublin City Centre and is less than 1.0 km from the M50/Naas Road (N7) Interchange at Red
The subject property is situated in the centre of Avonbeg Industrial Estate, located on the northern side of the Longmile Road and close to its junction with Naas Road. It is situated approximately 5 kms west of Dublin City Centre and is less than 1.0 km from the M50/Naas Road (N7) Interchange at Red Cow. Access to the property is via the aforementioned Longmile Road.
The immediate area is commercial in character, with occupiers of note including HSS Hire, The Bathroom Factory Store & Duffy Motors to name just a few. Public transport services in the area include frequent Dublin Bus Services which operate along the Longmile/Naas Road. Additionally, the property is located approximately 1 kms south of the LUAS Red Line at Kylemore.
Accommodation

Accommodation - The estimated gross external floor area is as follows:
| Description | Sq.M | Sq.Ft |
|---|---|---|
| Two Storey Offices | 214 | 2,303 |
| Warehouse | 1037 | 11,162 |
| TOTAL | 1,230 | 13,465 |
You may also like
Lisney Commercial
Services
Meet our Experts
- Development Land
- Industrial
- Investment
- Licensed and Leisure
- Offices
- Retail
Margaret Kelleher
- Map
- Street View



