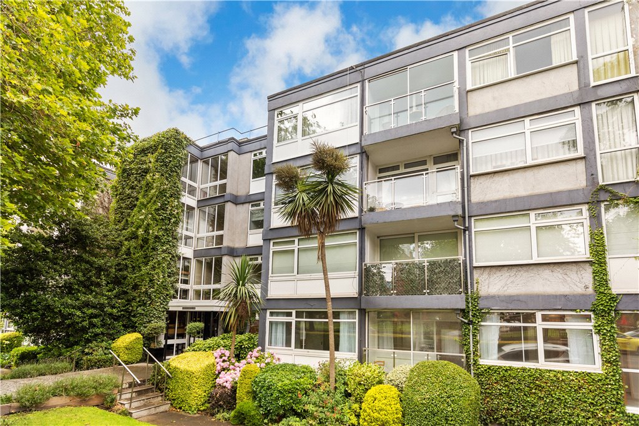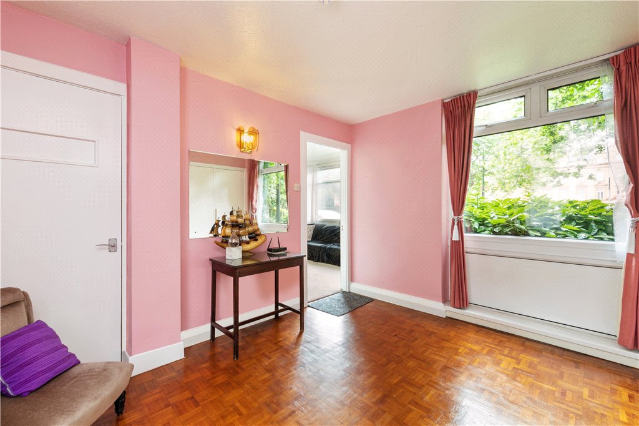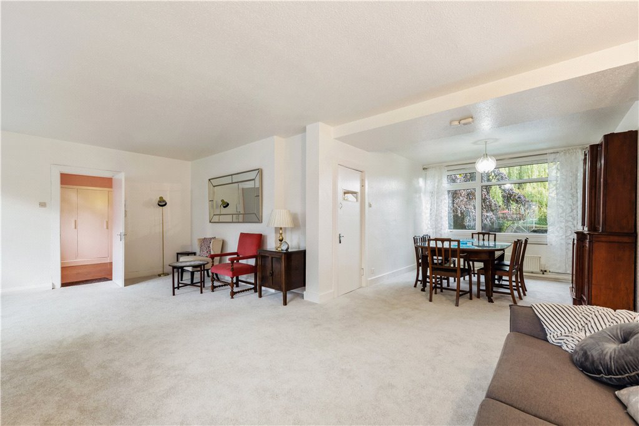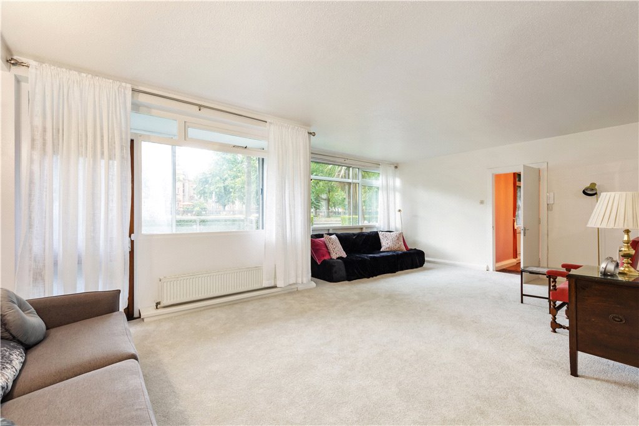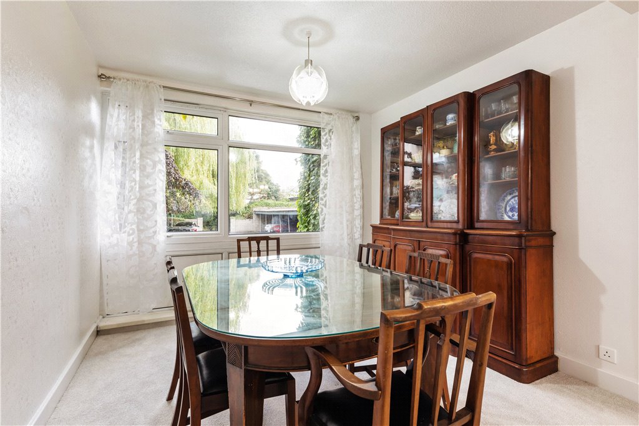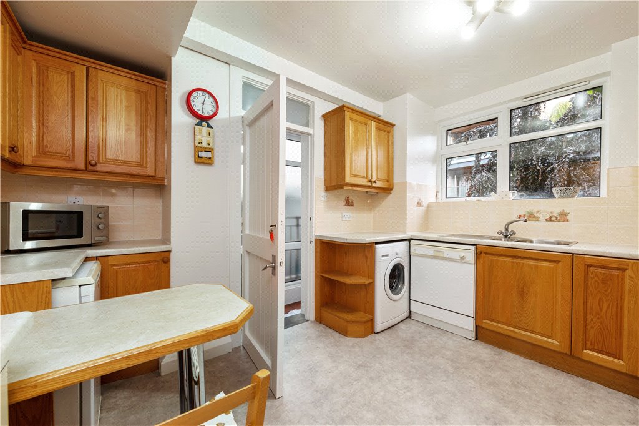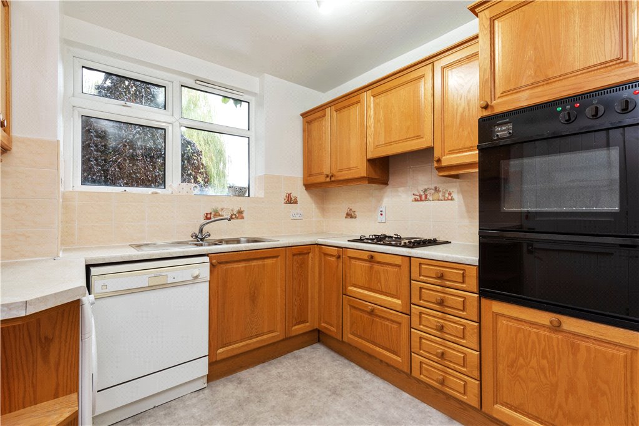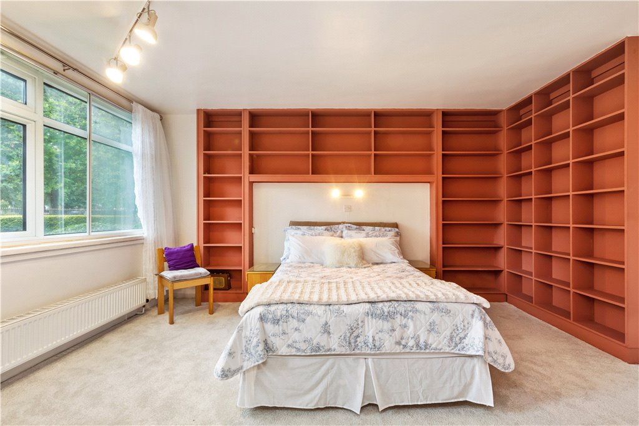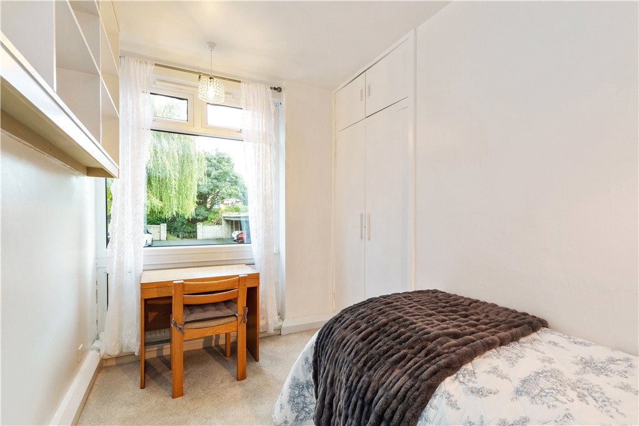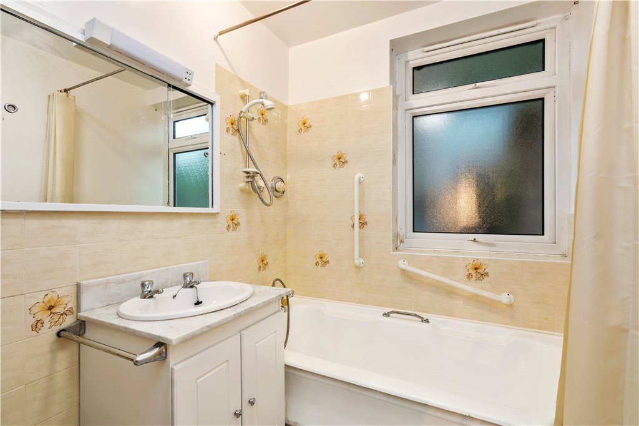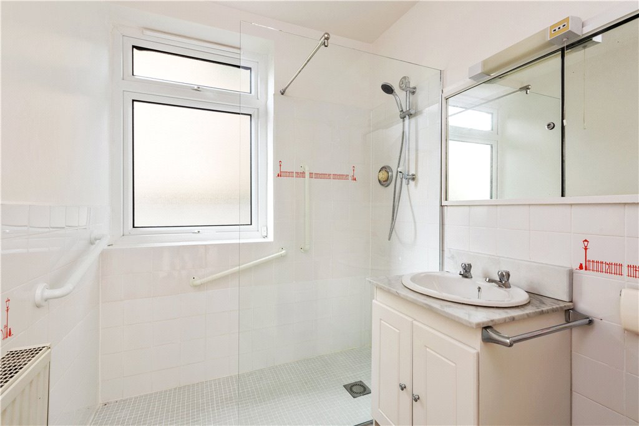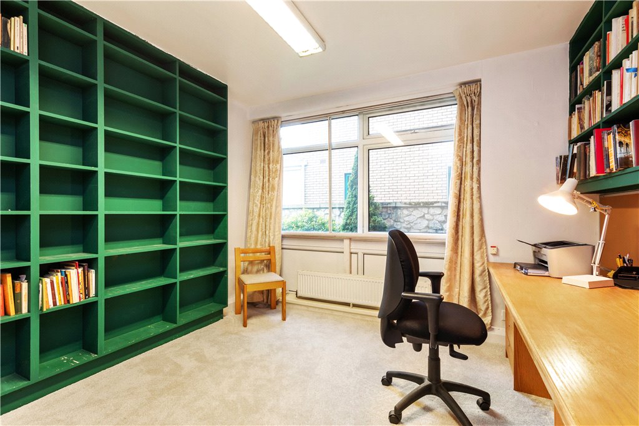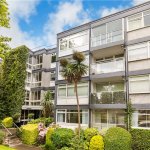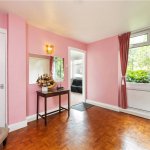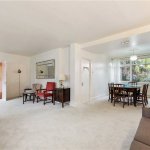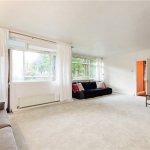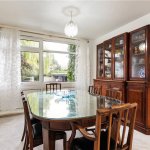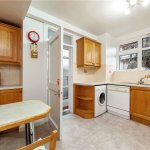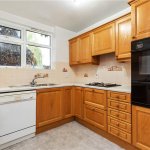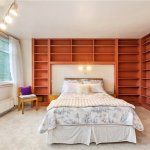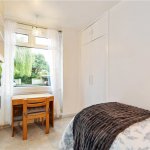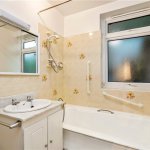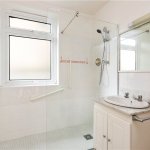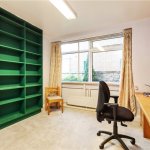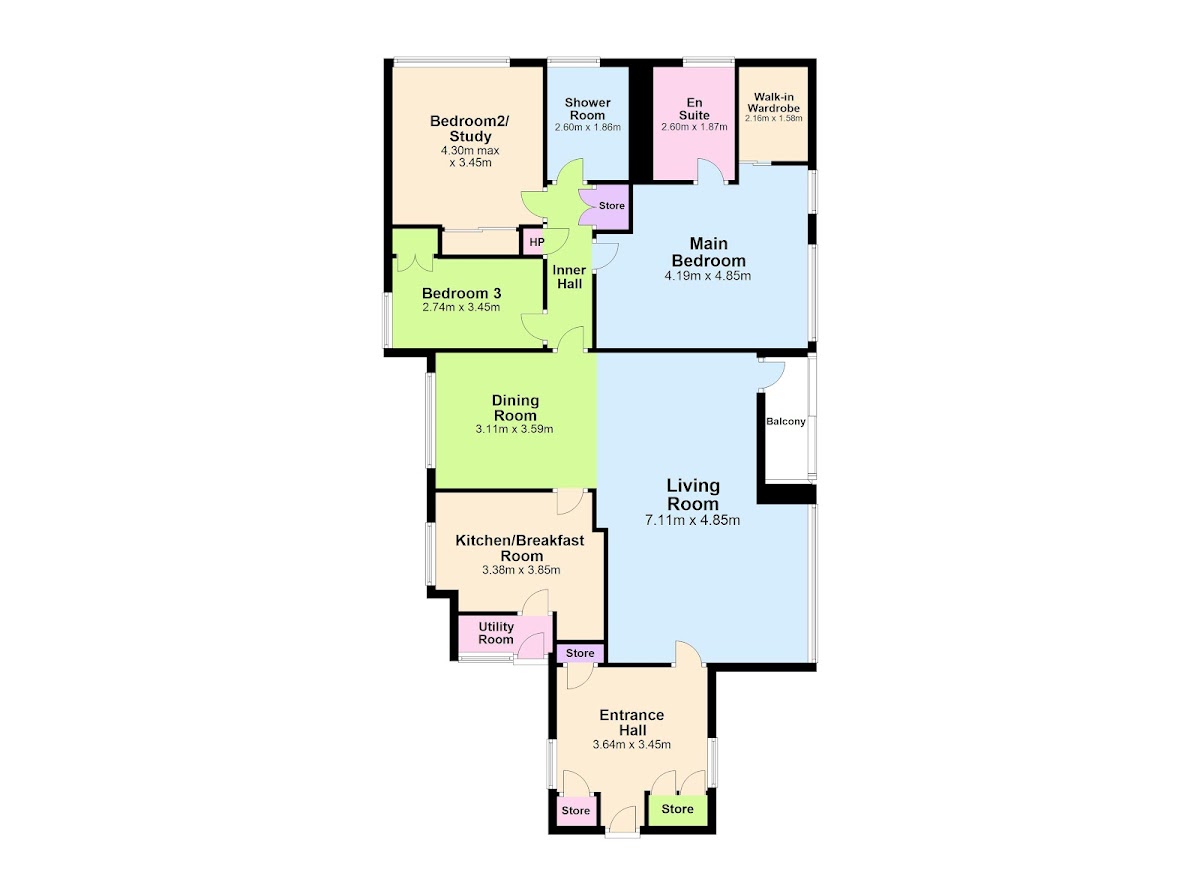Sold
1 Lynton Court Merrion Road,
Ballsbridge, Dublin 4, D04 Y754
Asking price
€695,000
Overview
Is this the property for you?
 Ground Floor
Ground Floor  3 Bedrooms
3 Bedrooms  2 Bathrooms
2 Bathrooms  139 sqm
139 sqm A substantial and deceptively spacious ground floor dual aspect three bedroom apartment, ideally located in this exclusively and highly convenient location, a short walk to Ballsbridge Village and all the amenities it has to offer.
1 Lynton Court which extends to approximately 139 sq. m (1,500 sq. ft) includes own hall door entrance into reception hall with original parquet flooring, a superb bright dual aspect living/dining room, an enclosed balcony, a separate kitchen, three bedrooms (including master bedroom ensuite), and shower room.
Property details

BER: C3
BER No. 115492639
Energy Performance Indicator: 203.65 kWh/m2/yr
Accommodation
- Reception Hall (3.60m x 3.45m )with parquet flooring, fitted cloaks storage, hot press with recently replaced immersion with timer, and gas fired central heating boiler, additional storage cupboard, and picture window overlooking the front, and window overlooking rear. Door to:
- Living Room (7.00m x 4.80m )large with an arch through to the dining room area.
- Balcony (2.90m x 1.00m )with tiled floor and sliding patio door.
- Dining Room Area (4.10m x 3.15m )with picture window overlooking the rear, and door to kitchen.
- Kitchen (3.80m x 3.35m )fitted with a good range of oak press and drawer units, Ariston electric double oven, KAL hob with two ring gas/two ring electric, one and a half bowl Franke sink unit, plumbing for an Electrolux dishwasher and a Whirlpool washing machine, undercounter fridge and separate undercounter freezer, Bosch microwave oven, part tiled walls, and door leading out to:
- Utility Store (2.45m x 0.80m )with tiled floor and door leading out to the rear courtyard area (for storage).
- Inner Hallway (3.75m x 1.05m )
- Bedroom 1/Main Bedroom (Front) (4.70m x 4.20m )with fitted shelving and fitted dressing table with mirror over.
- Ensuite (2.65m x 1.85m )with wc, vanity wash hand basin and press beneath, bath with shower attachment with Mira Excel shower over, and part tiled walls.
- Walk in Wardrobe/Dressing Room (2.20m x 1.55m )with fitted shelving and drawers.
- Bedroom 2 (Rear) (3.85m x 3.45m )with fitted shelving and wardrobe, currently laid out as a study.
- Bedroom 3 (3.50m x 2.10m )with fitted shelving and fitted wardrobe.
















