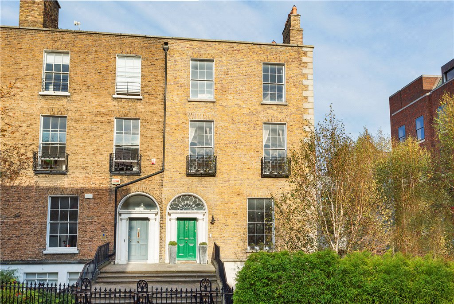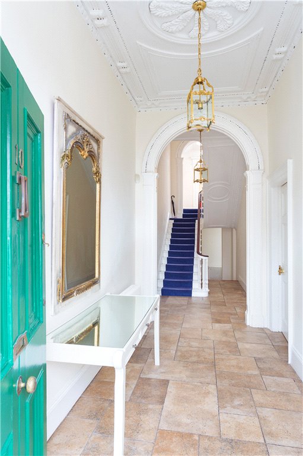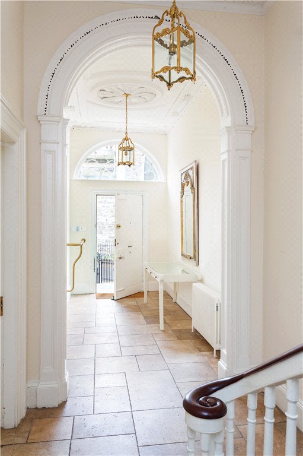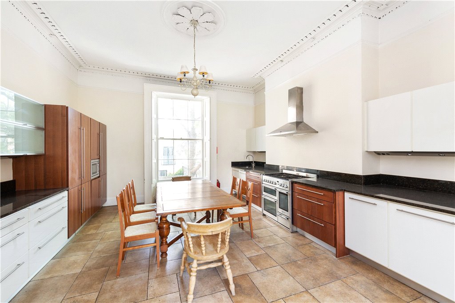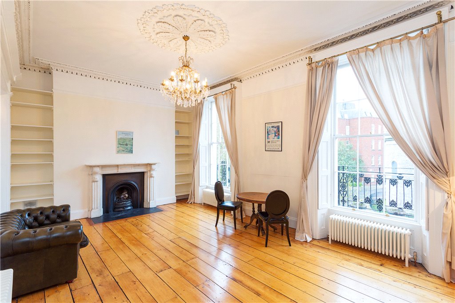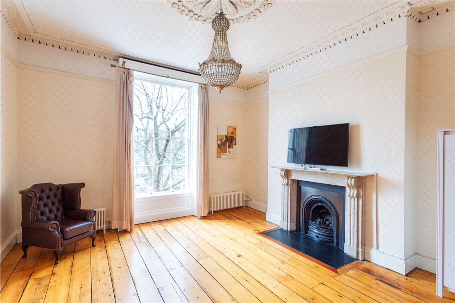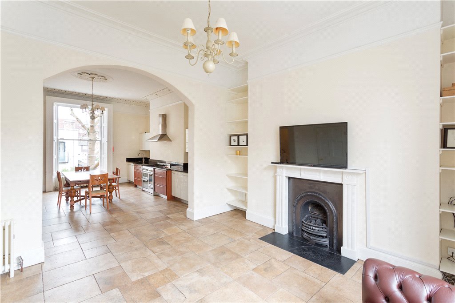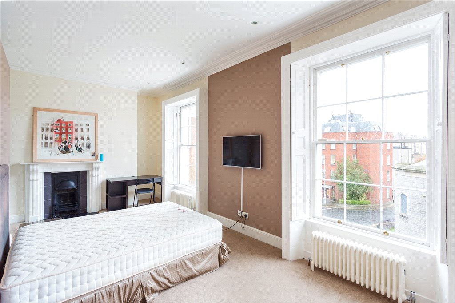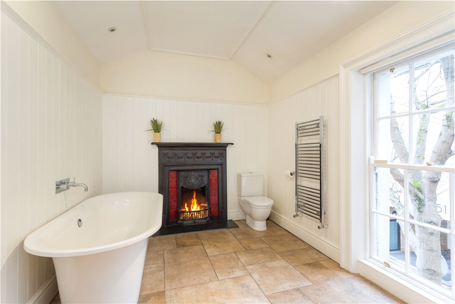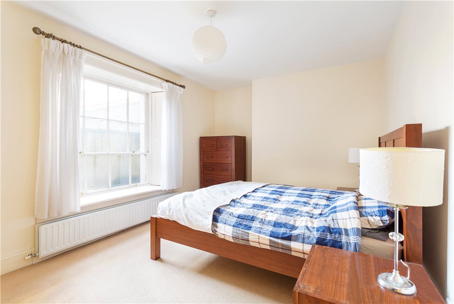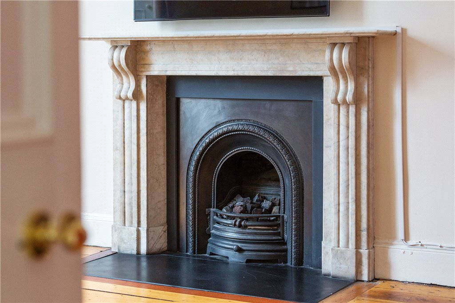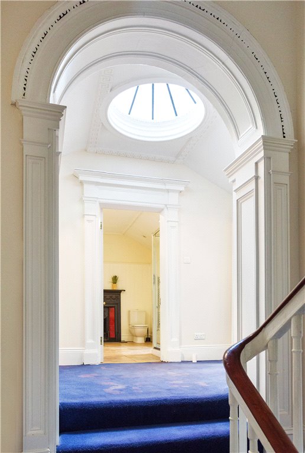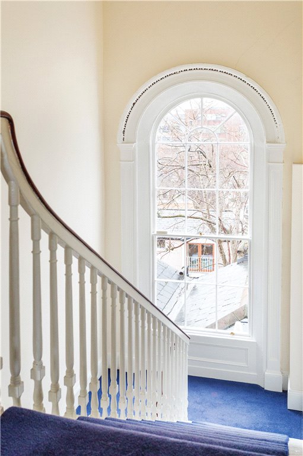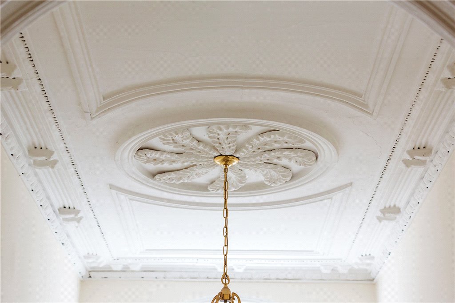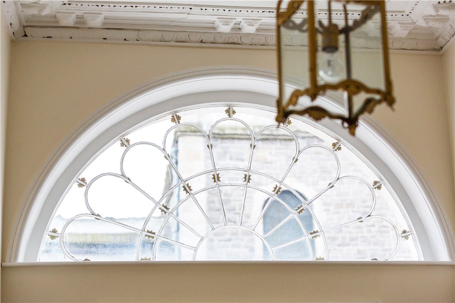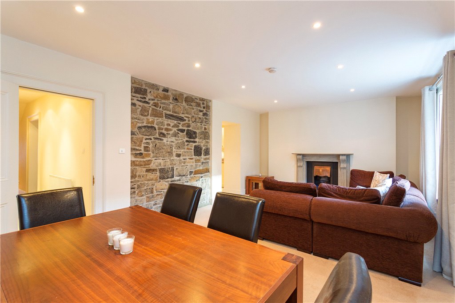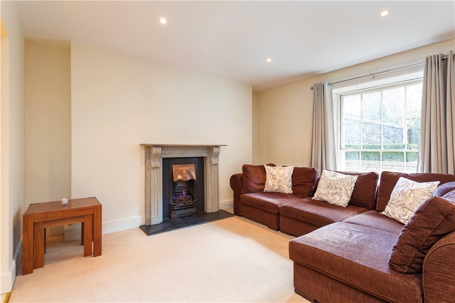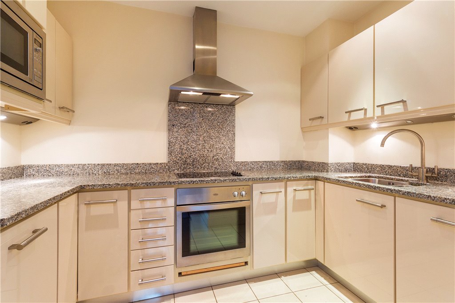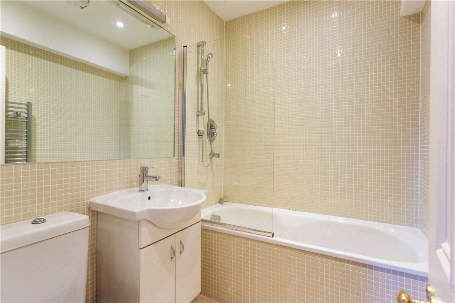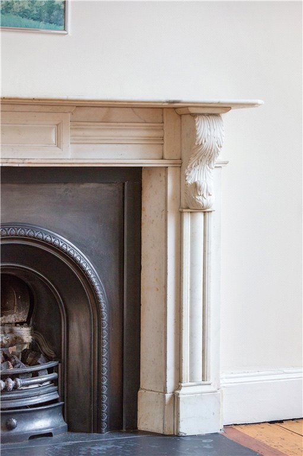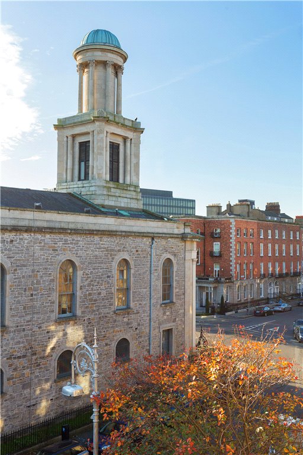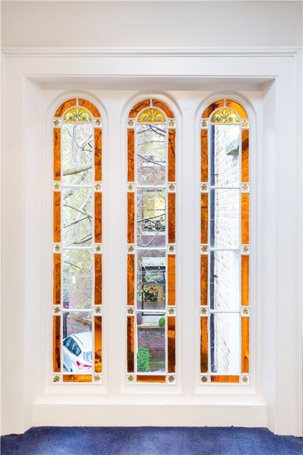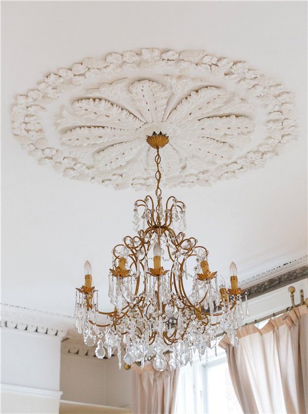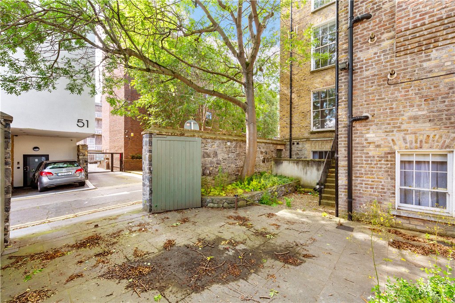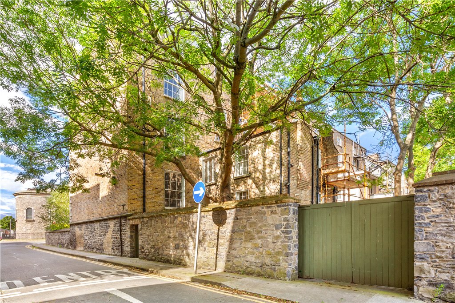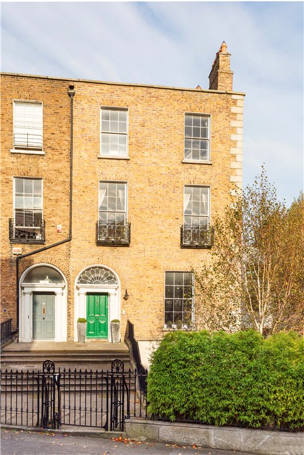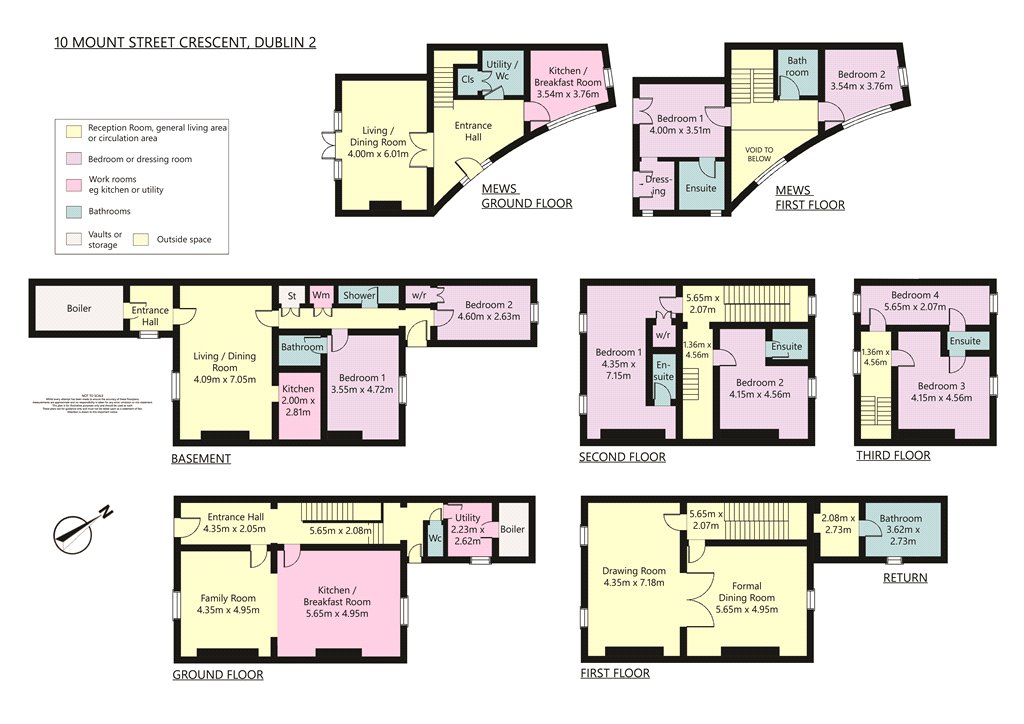10 Mount Street Crescent Dublin 2
Overview
Is this the property for you?

End of Terrace

5 Bedrooms

6 Bathrooms

379 sqm
A truly exemplary opportunity to acquire one of Dublin’s finest Georgian homes in the heart of the city, yet enjoying a serene outlook over the iconic pepper canister church. 10 Mount Street Crescent has been meticulously maintained and upgraded to provide comfortable modern-day living in this characterful property. Original features throughout this spectacular property add to the charm and desirability of living in such a historic home, with luxury fixtures and fittings further appealing to potential purchasers.
A truly exemplary opportunity to acquire one of Dublin’s finest Georgian homes in the heart of the city, yet enjoying a serene outlook over the iconic pepper canister church. 10 Mount Street Crescent has been meticulously maintained and upgraded to provide comfortable modern-day living in this characterful property. Original features throughout this spectacular property add to the charm and desirability of living in such a historic home, with luxury fixtures and fittings further appealing to potential purchasers. Only a short stroll to Merrion Square and with the Grand Canal only moments away, No. 10 will appeal to families and those looking for a city centre location alike.
Upon entering the property, an elegant reception hall leads through to a family room with archway through to the kitchen/breakfast room. A back door off the rear return opens to the back garden, while a utility and W.C are also located in the return. Upstairs, a spectacular drawing room has two large sash windows to the front with double doors leading through to a formal dining room. A family bathroom is also at this floor. On the second floor, the master bedroom suite enjoys an en-suite and large wardrobe space, while the second bedroom also benefits from an en-suite. The top floor houses two further bedrooms with a jack-and-jill en-suite bathroom. The basement level comprises a self-contained apartment with a living/dining room, high quality kitchen, two bedrooms (one en-suite), shower room and door to the back garden.
There are few residential properties located in such a prime location, so close to Dublin city centre with all of its services and amenities. At the end of Mount Street Upper is Merrion Square, one of Dublin’s finest Georgian squares, and home to the National Museum of Ireland and Leinster House. At the other end of the road is the Grand Canal, a tranquil area in the heart of the city with walking and cycling trails and a host of restaurants and cafes nearby. Baggot Street and Haddington Road are both home to some of Dublin’s finest dining options, with shops, bars and cafes all in abundance here. Grand Canal Dock is also in close proximity, as is the Aviva Stadium and the iconic streets of Grafton Street and Dawson Street.
- MAIN HOUSE With attractive granite steps leading to the hall door.
- Reception Hall (10.30m x 2.00m )with tiled floor, magnificent fan light, intricate period detail including large centre rose, ceiling cornice work and door to
- Living Room (5.00m x 4.40m )with attractive gas fireplace, cast iron inset, tiled hearth, built in shelving, tiled floor, magnificent sliding sash picture window overlooking front and open arch leading to
- Kitchen/Breakfast Room (5.70m x 5.00m )fitted with a range of overhead press & drawer units, Neff professional stainless steel oven with six ring gas hob, Neff integrated dishwasher, Neff integrated microwave, Neff integrated fridge, separate integrated freezer, bowl and a half undercounter stainless steel sink units, tiled floor, ceiling cornice work, centre rose and sliding sash picture window overlooking rear
- Inner Hall with understairs storage and door leading to rear garden.
- Utility Room (2.90m x 2.50m )plumbed for washing machine & dryer, stainless steel sink unit, built in storage presses, window to side and door to
- Plant Room housing gas fired boiler, hot & cold water tanks
- Bathroom Comprising cabinet wash hand basin, w.c., roll top bath, separate shower, part tiled part timber panelled walls, tiled floor, window to side and magnificent cast iron fireplace, open fire with tiled inset.
- Drawing Room (7.20m x 4.40m )intricate ceiling cornice, large centre rose, wide plank original timber flooring, marble fireplace with cast iron inset, gas fire, slate hearth and open arch to
- Dining Room (5.60m x 5.00m )very fine period detail including ceiling cornice, centre rose, wide plank original timber flooring, magnificent marble fireplace, cast iron inset, gas coal effect fire, slate hearth and large picture window overlooking rear.
- Master Bedroom (7.20m x 4.45m )with built in fitted wardrobes, two picture windows overlooking front, attractive fireplace, open fire and door leading to
- Ensuite comprises cabinet wash hand basin, w.c., double shower, tiled floor and tiled walls.
- Bedroom 2 (4.60m x 4.14m )with built in fitted wardrobes, vanity desk, window overlooking rear and door to
- Ensuite Shower Room Comprises cabinet wash hand basin, w.c., shower unit, tiled walls and tiled floor.
- Bedroom 3 (4.20m x 3.90m )built in wardrobe, cast iron fireplace and window overlooking rear.
- Ensuite Jack & Jill style ensuite with wash hand basin, w.c., part tiled walls and tiled floor.
- Bedroom 4 (5.70m x 2.14m )dual aspect windows overlooking front & rear and built in fitted wardrobe.
- Entrance Porch (2.10m x 1.60m )with tiled floor and door to storage under granite steps that houses the gas fired boiler.
- Living Room/ Dining Room (6.60m x 4.00m )with attractive exposed granite feature wall, sliding sash picture windows overlooking front, fireplace with slate hearth, gas coal effect fire, recessed lighting and open arch to
- Kitchen (3.00m x 2.10m )fitted with a range of press & drawer units, integrated Neff dishwasher, stainless steel oven with four ring ceramic hob & extractor over, integrated fridge freezer, integrated dishwasher, bowl and half undercounter stainless steel sink unit, attractive granite worktop and tiled floor.
- Inner Hall (7.60m x 1.00m )with tiled floor, airing cupboard and door to rear.
- Shower Room with wash hand basin, w.c., step in shower, tiled floor and tiled walls.
- Utility Area plumbed for washing machine.
- Bedroom 1 (4.40m x 3.20m )with built in fitted wardrobes and sliding sash picture window overlooking rear.
- Ensuite With cabinet wash hand basin, bath with shower over, w.c., tiled floor and tiled walls
- Bedroom 2 (4.57m x 2.65m )with window overlooking rear and door to walk in wardrobe.
- Outside To the front of the property there is an attractive landscaped garden with granite steps leading to the hall door and basement. To the rear of the property there is a fully walled patio garden with pedestrian access together with electric folding gates providing off street parking.
Lisney services for buyers
When you’re
buying a property, there’s so much more involved than cold, hard figures. Of course you can trust us to be on top of the numbers, but we also offer a full range of services to make sure the buying process runs smoothly for you. If you need any advice or help in the
Irish residential or
commercial market, we’ll have a team at your service in no time.
 End of Terrace
End of Terrace  5 Bedrooms
5 Bedrooms  6 Bathrooms
6 Bathrooms  379 sqm
379 sqm 



