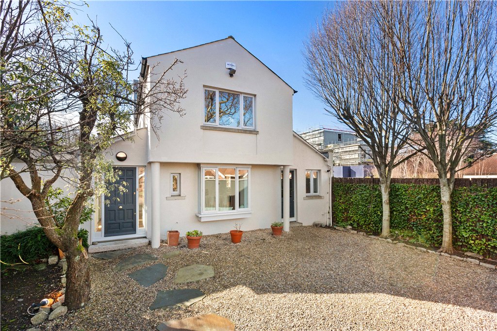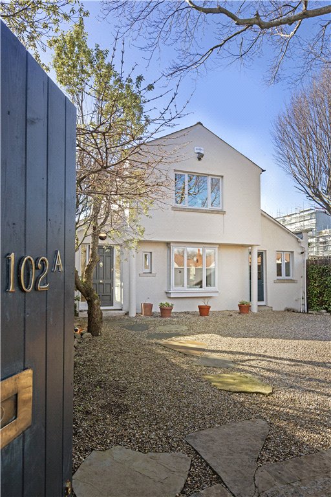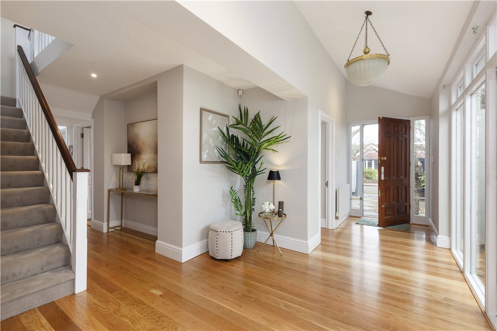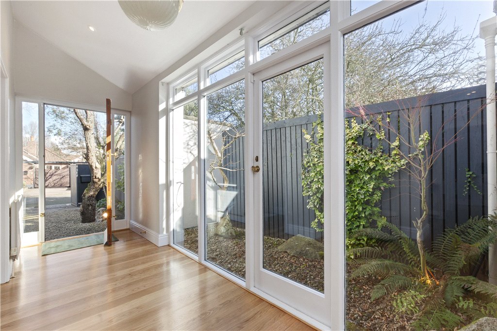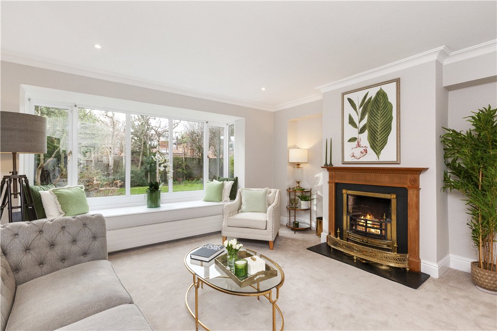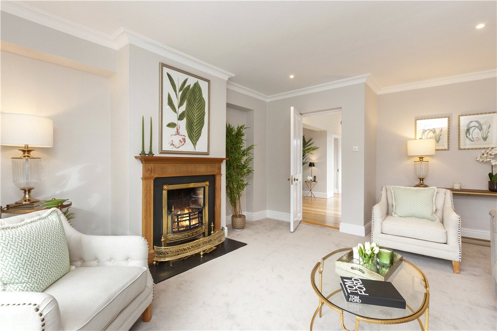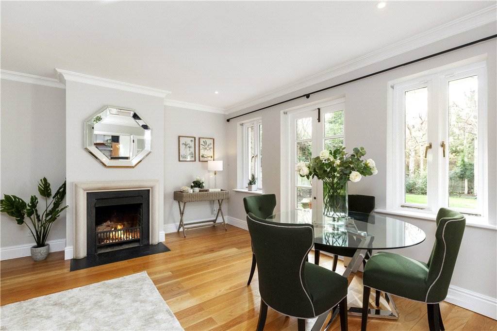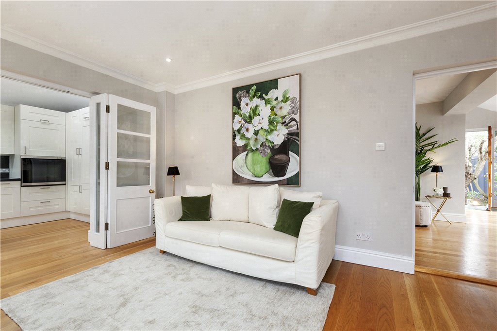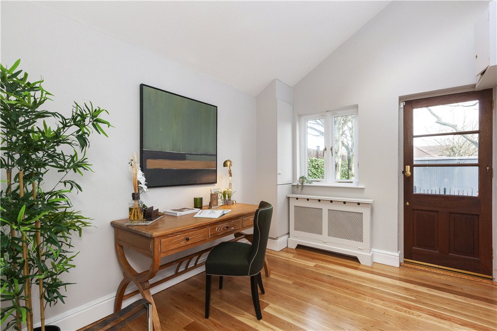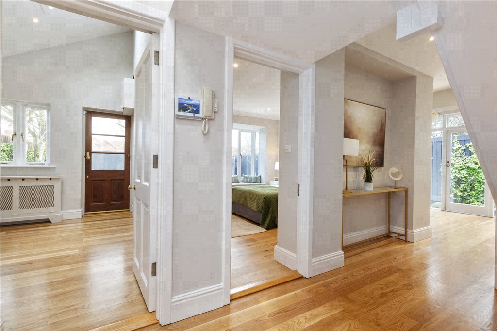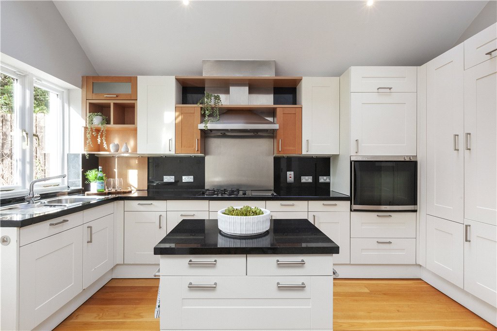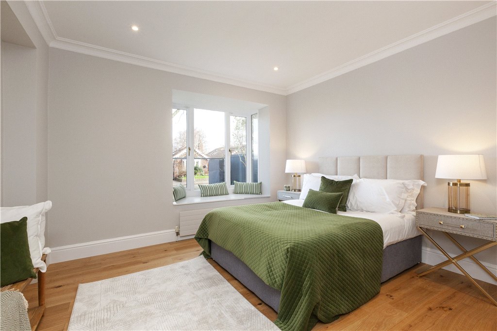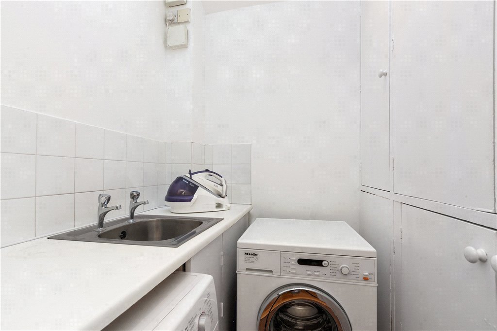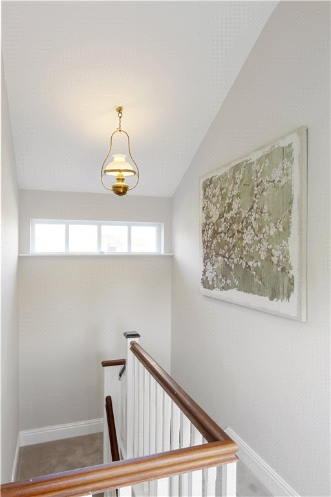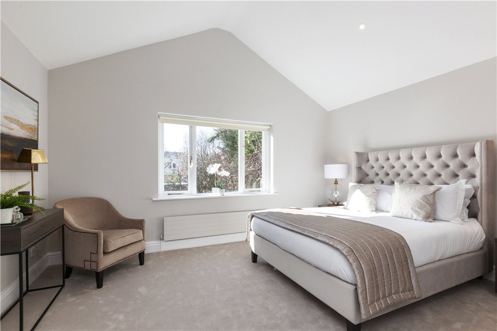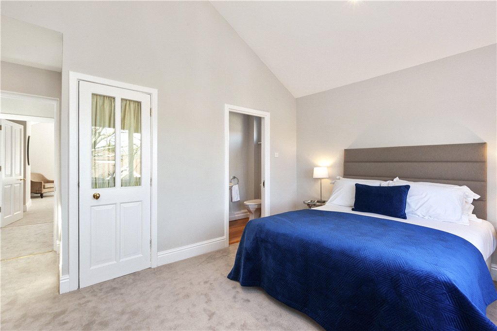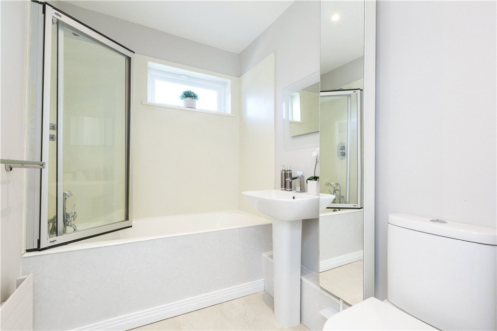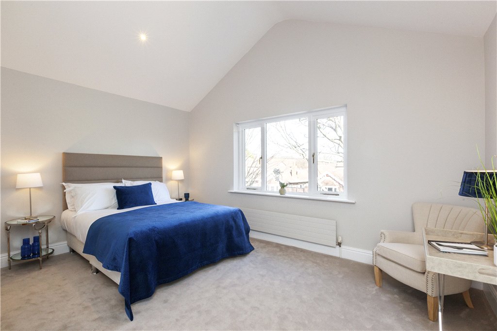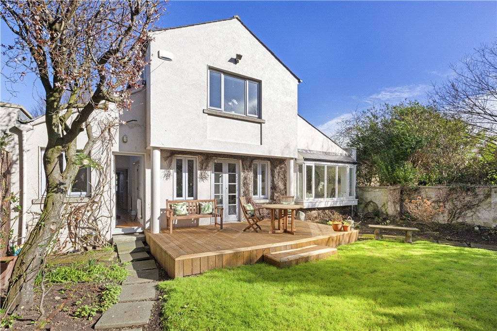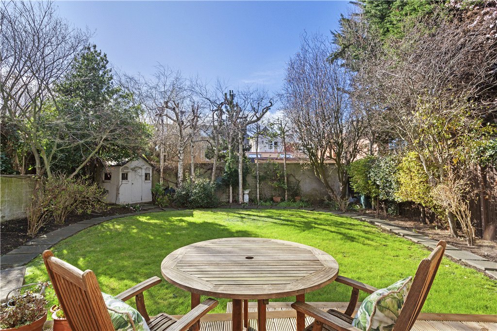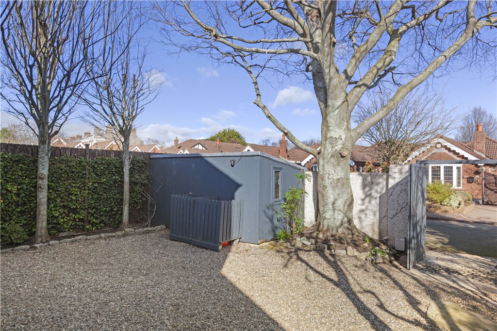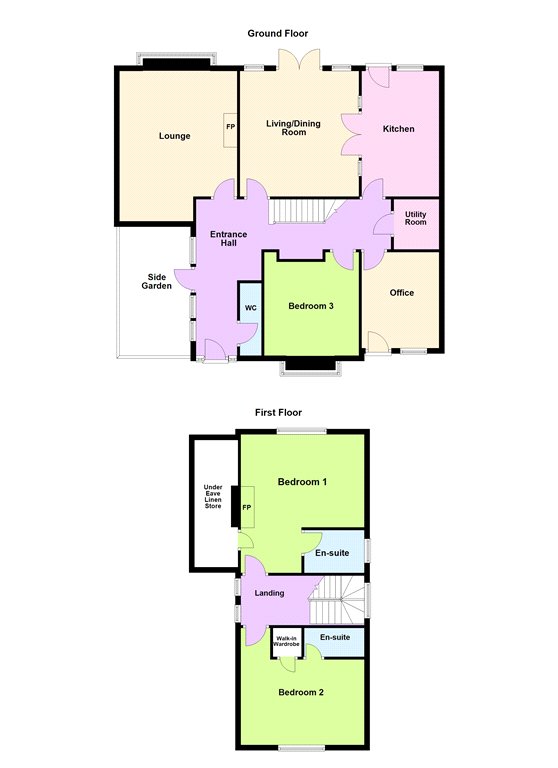For Sale
102A Shrewsbury Ballsbridge,
Ballsbridge, Dublin 4, D04 AA55
Asking price
€1,750,000
Overview
Is this the property for you?
 Detached
Detached  3 Bedrooms
3 Bedrooms  3 Bathrooms
3 Bathrooms  163 sqm
163 sqm 102A Shrewsbury is a stunning detached family home, exceptionally well located in a quiet, gated development off Merrion Road, just a short walk from the vibrant neighbourhoods of Ballsbridge and Donnybrook. This fully refurbished property offers an abundance of space and natural light, making it the perfect home for modern family living. Set back behind electronic gates, the property provides ample off-street parking and a high level of privacy—rarely found in such a prime location.
Property details

BER: C1
BER No. 118244003
Energy Performance Indicator: 169.46 kWh/m²/yr
Accommodation
- Hallway (5.70m x 2.80m )Wonderfully bright hallway with attractive timber floor and guest w.c off. There are doors out to a courtyard making the most of the morning sunshine. There is a staircase leading to the first floor.
- Guest Cloakroom WC, WHB & window to front
- Drawing Room (5.90m x 4.30m )Beautiful reception room with large picture window featuring a window seat and attractive fireplace with timber surround.
- Dining / Living Room (4.50m x 4.30m )Bright room with double doors opening out to a modern deck overlooking the garden. The room has an open fire and two glass panelled doors leaving through to the kitchen.
- Kitchen Well appointed kitchen with range of floor and eye level units. Integrated De Dietrich hob, extractor fan and Gaggenau integrated oven, De Dietrich fridge/freezer, integrated bin system, Miele dishwasher, door out to garden.
- Utility Room (1.70m x 1.60m )Providing good storage storage, sink & provision for washing machine & dryer
- Home Office/Study (3.50m x 2.70m )Bright spacious room with views over the front of the house.
- Bedroom 3 (3.70m x 3.60m )Generous double bedroom located to the front of the property.
- First Floor Excellent natural light provided by several windows
- Bedroom 2 (4.50m x 4.20m )A double room to the front of the property with wardrobe and ensuite bathroom.
- En-suite Shower Room Shower, WC, WHB
- Main Bedroom (5.20m x 4.50m )Excellent double bedroom overlooking the rear garden. Ensuite bathroom.
- Ensuite Bathroom Bath with shower attachment, WC, WHB, window to side
- Garden A particular feature of this home is the magnificent rear garden offering exceptional privacy and seclusion. The garden extends to approximately 16m and is mainly laid in lawn and benefits from day long southwesterly sunshine. There is charming decked area which is a lovely space from which to enjoy al fresco dining and relax. To the side of the home there is an attractive courtyard off the hallway which adds wonderful natural light into the house. An electric gated driveway to the front provides secure private carparking


















