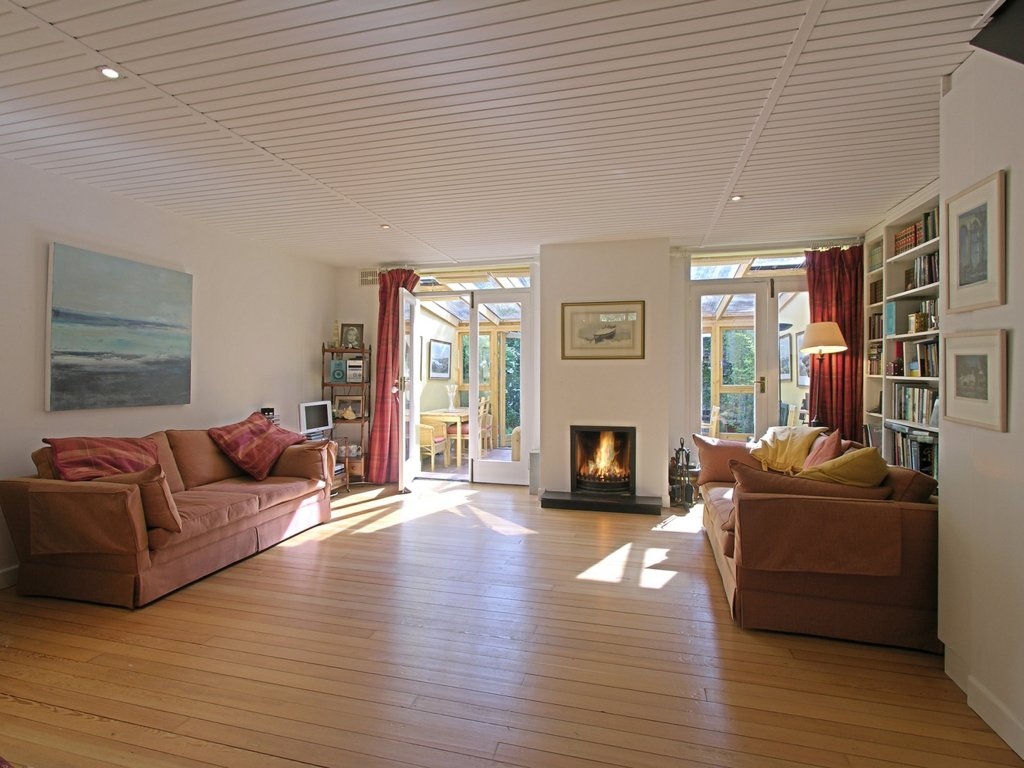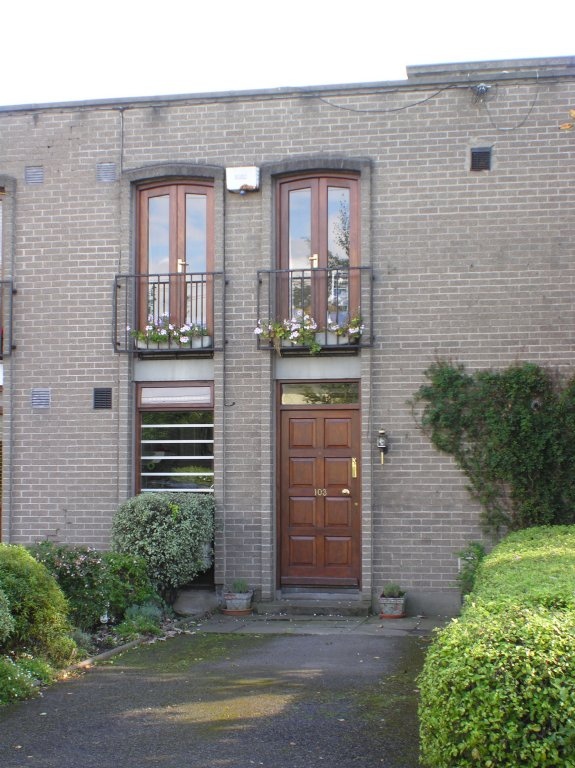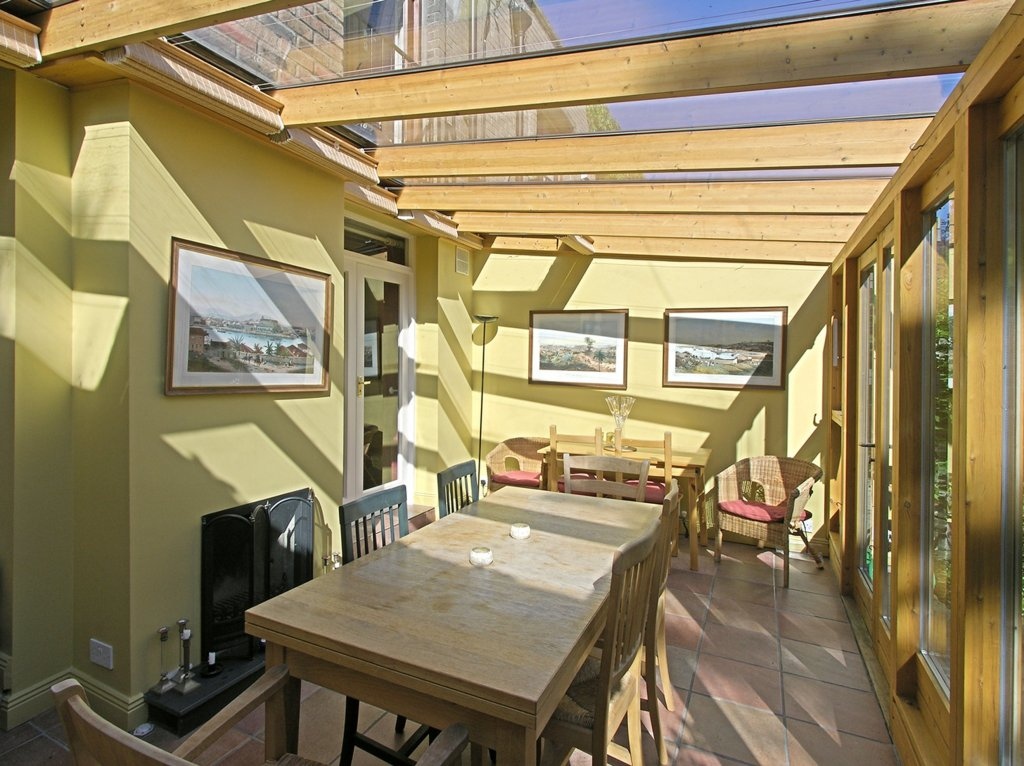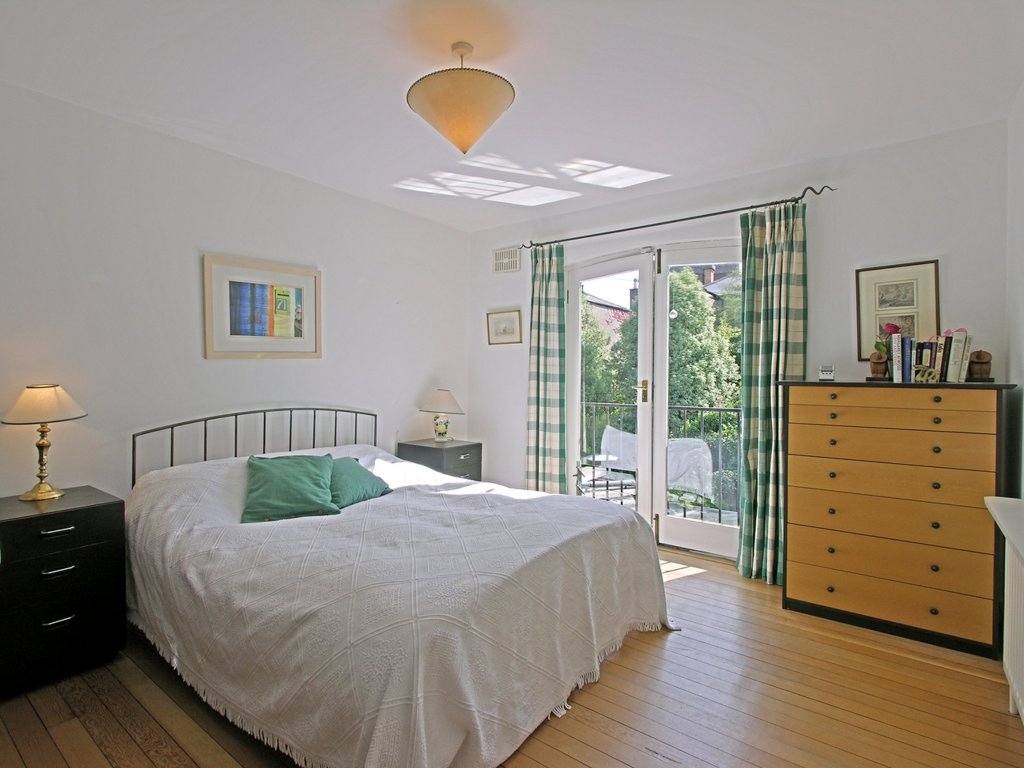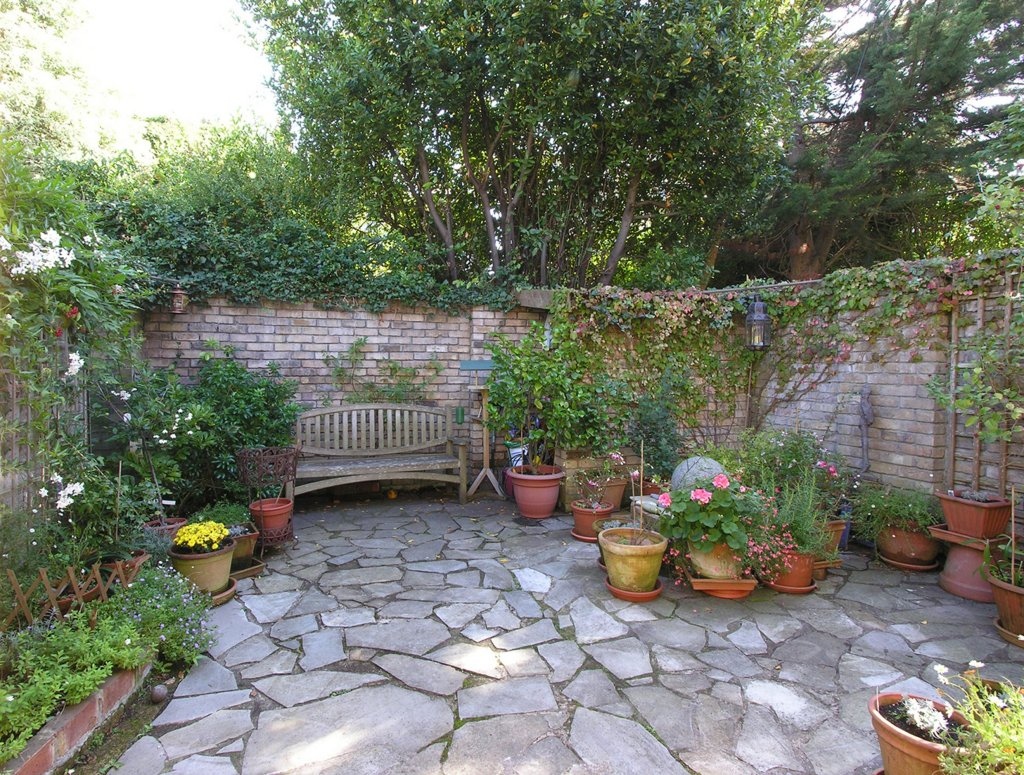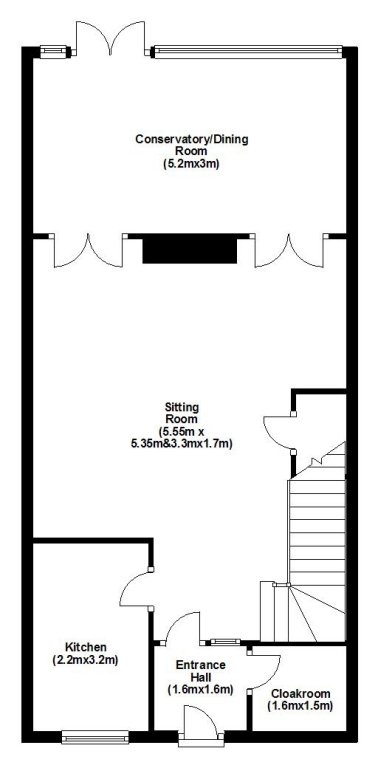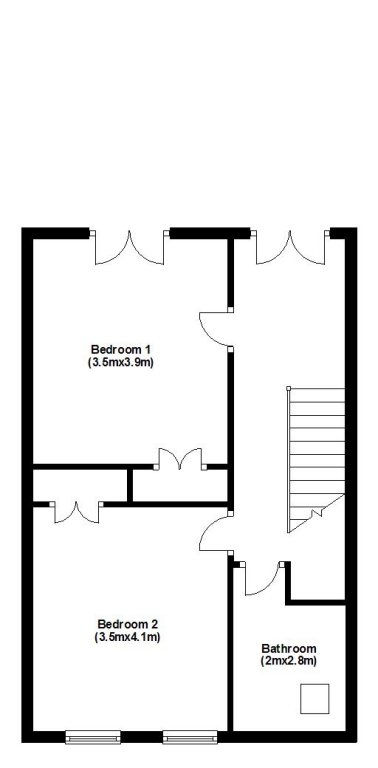Sold
103 Lansdowne Park Ballsbridge,
Ballsbridge, Dublin 4
Guide price
€1,150,000
Overview
Is this the property for you?
 Terraced
Terraced  2 Bedrooms
2 Bedrooms Property details
BER:
Accommodation
- Small Entrance Hall (1.60m x 1.60m )with tiled floor. Attractive painted timber ceiling.
- Cloakroom Off (1.60m x 1.50m )with quarry tiled floor and white suite comprising pedestal w.h.b. and w.c., plumbed for washing machine, painted timber sheeted ceiling and gas fired central heating boiler.From the entrance hall there is a glass panelled door leading to a large sitting room.
- Sitting Room (5.55m x 5.35m )plus 3.3m x 1.7m including stairwell. The overall measurement of the living room and kitchen and entrance hall is 5.6m x 8.7m. Very good storage area. Pine floor, white timber painted ceiling, excellent range of fitted painted bookshelves and open fireplace with slate hearth. Folding two sets of glass panelled doors leading to
- Conservatory / Dining Room (5.20m x 3.00m )Rational double glazed with folding patio doors leading to rear patio garden.
- Patio Garden 5.6m x 5.75m attractively walled and screened with mature herbaceous border and shrubs laid out in stone patio style with two brick boundary walls and garden store at rear. Southerly aspect. FINE STAIRCASE LEADS TO LARGE BRIGHT LANDING AND UPPER FLOOR.
- Landing (5.70m x 2.00m )including stairwell including range of painted bookshelves, double folding French windows with outlook over the rear garden.THERE ARE TWO BEDROOMS
- Bedroom 1 (3.90m x 3.50m )with folding French window and outlook over the rear garden. Polished pine floor. Measurement is plus built-in wardrobe.
- Bedroom 2 (4.10m x 3.50m )with two sets of French windows and outlook to front. Pine floor plus built-in wardrobe.
- Bathroom (2.80m x 2.00m )including hotpress, oak laminated floor and white suite comprising bath, pedestal w.h.b., w.c., power shower over bath and telehone hand shower. Fully tiled walls to bath and shower area. Hotpress.The measurement is the large measurement x 2 plus the conservatory / dining room.
- Kitchen Off Living Room (3.20m x 2.20m )with range of fitted presses and worktops, built-in Zanussi double oven and Hotpoint gas hob, Belling extractor fan, Bosch dishwasher, Zanussi fridge freezer, ceramic tiled floor, picture window with outlook over front, part tiled walls and painted timber ceiling.
















