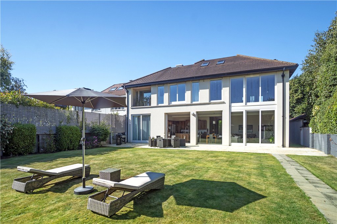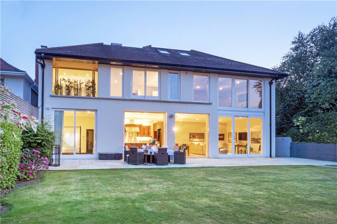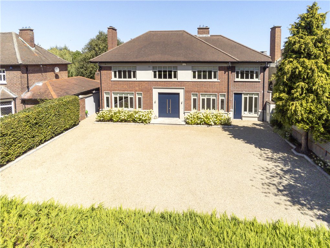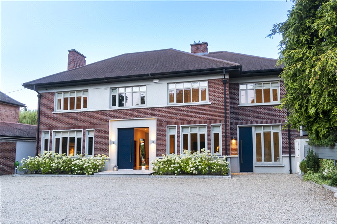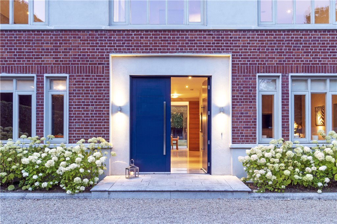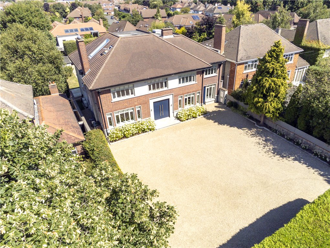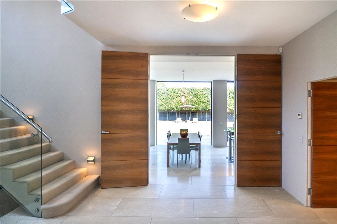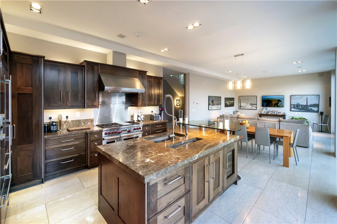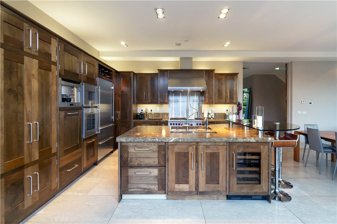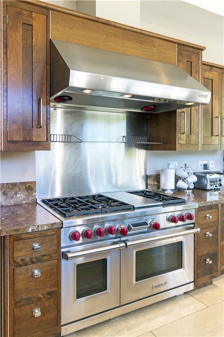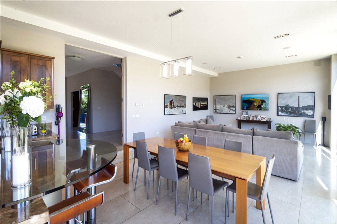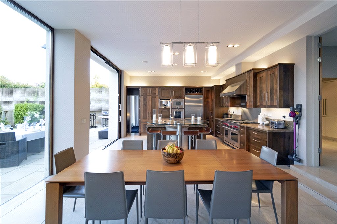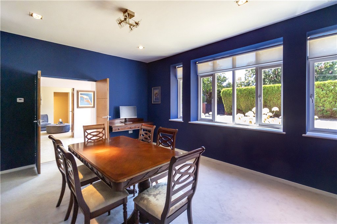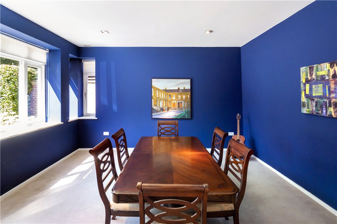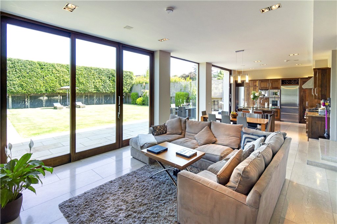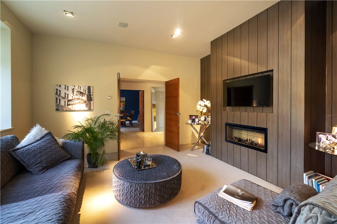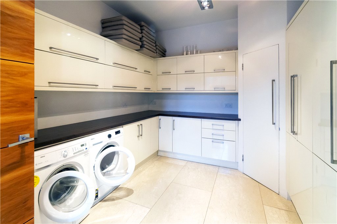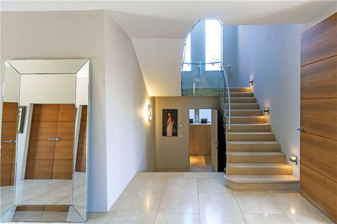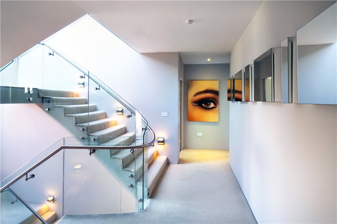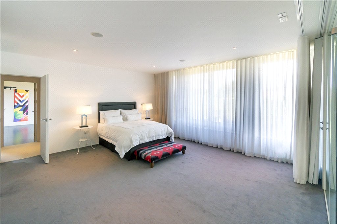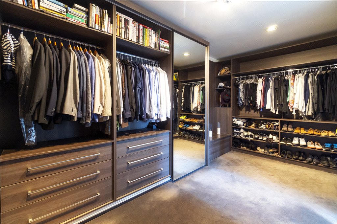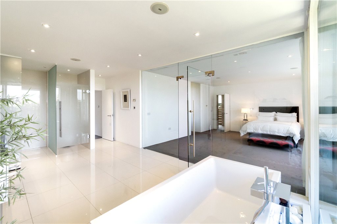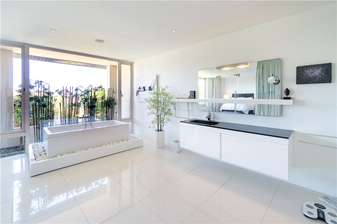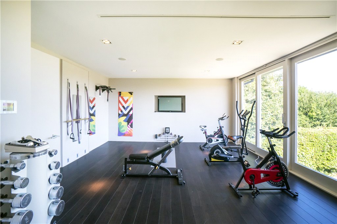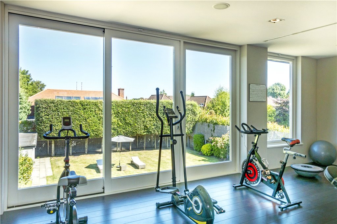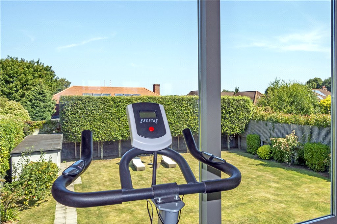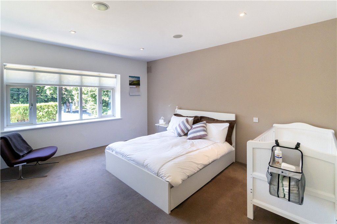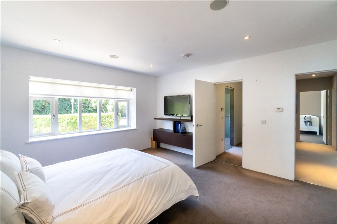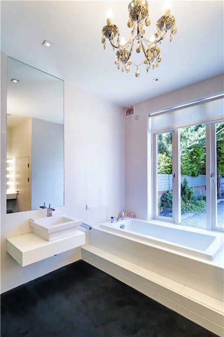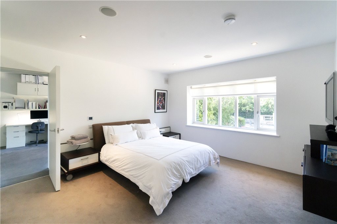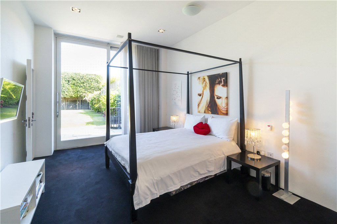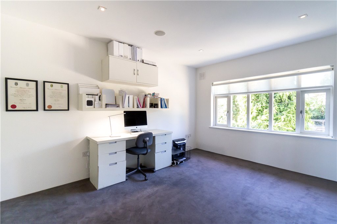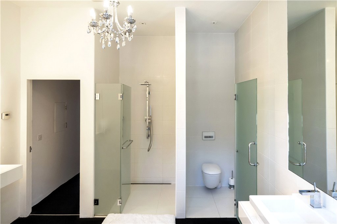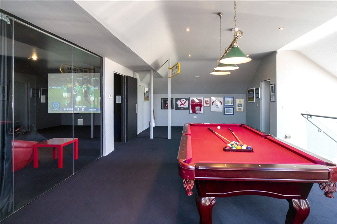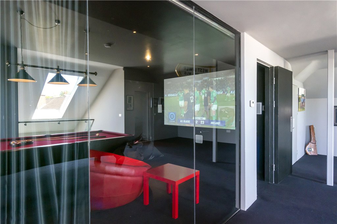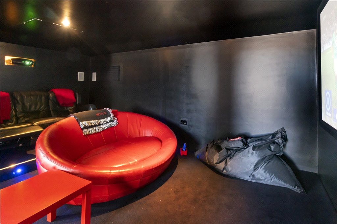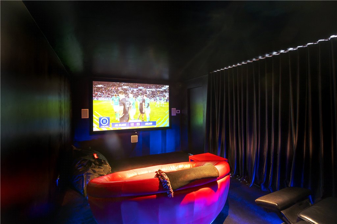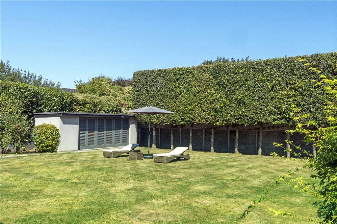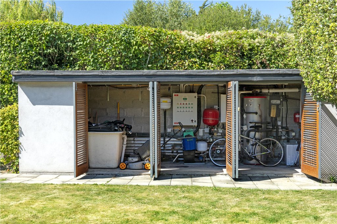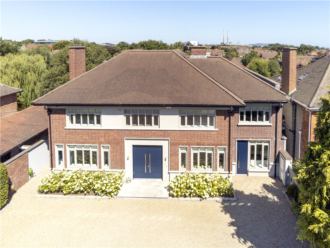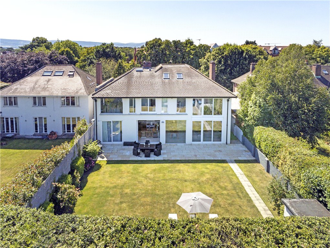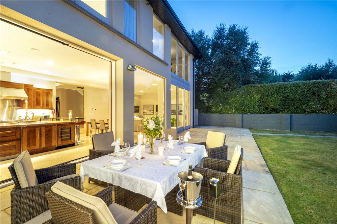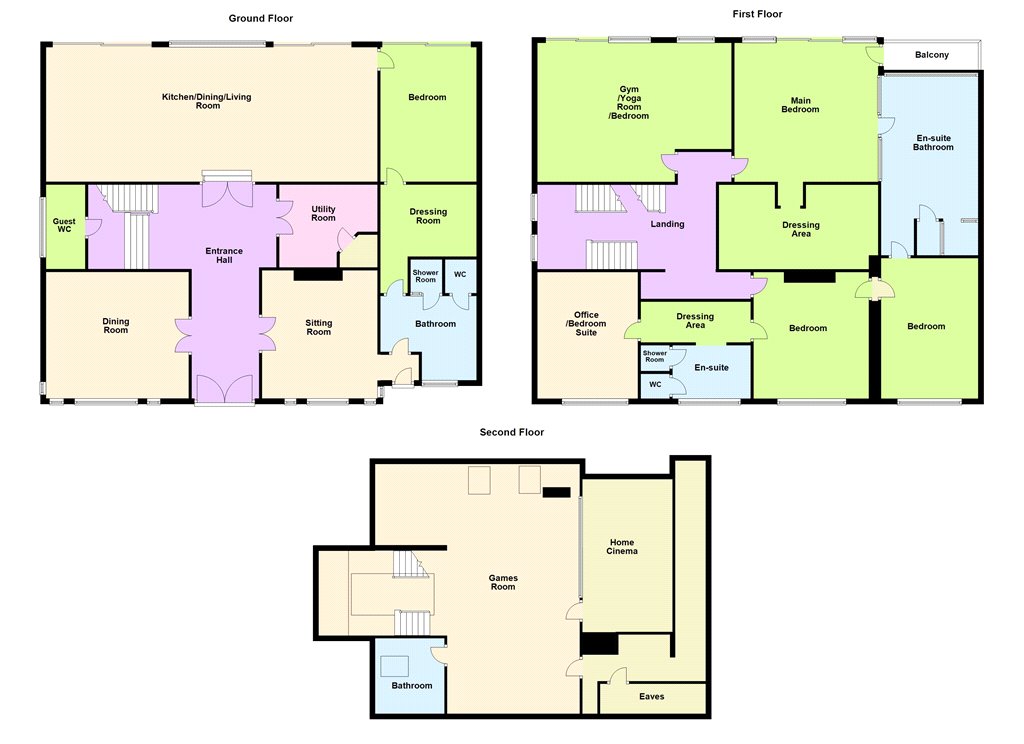106 Merrion Road Ballsbridge Dublin 4
Overview
Is this the property for you?

Detached

5 Bedrooms

5 Bathrooms

520 sqm
OFFERS IN EXCESS OF €3,950,000
Located opposite Shrewsbury Road in the heart of Ballsbridge, Dublin 4 this exceptional detached modern home has been completely redeveloped and remodelled and is superbly positioned on one of the most sought-after residential roads in Dublin 4.
Finished to an exceptional standard throughout this B1 rated home extends to approx.
OFFERS IN EXCESS OF €3,950,000
Located opposite Shrewsbury Road in the heart of Ballsbridge, Dublin 4 this exceptional detached modern home has been completely redeveloped and remodelled and is superbly positioned on one of the most sought-after residential roads in Dublin 4.
Finished to an exceptional standard throughout this B1 rated home extends to approx. 520 sq m (5,600 sq ft). The spacious well-proportioned accommodation of this large family home refurbished and extended in 2010 includes a bright inviting hallway with superb floor to ceiling height, Italian marble flooring with underfloor heating throughout. On entering you are instantly drawn to the spectacular open plan kitchen/ dining/ living room located to the rear with large floor to ceiling windows and custom built innovative double sliding pocket doors opening the kitchen onto the rear garden. The kitchen has a bespoke Persian walnut shaker style built in kitchen with integrated appliances that are top of the range and include an American Wolf Range cooker, steam oven, wine fridge, integrated Neff coffee, two dishwashers and sub-zero fridge/freezer to name but a few.
Off the hall there is an excellent utility room, guest WC and attractive formal dining room and comfortable lounge both to the front of the property.
Also at this level and accessed via a secret door from the kitchen, another access via the front lounge or the separate access to the front is a one-bedroom self-contained separate living area which can be incorporated into the main living area or used as a self contained accommodation for live in nanny, granny flat or to accommodate older children who need their own space. This area comprises a spacious double bedroom overlooking the rear garden, a superb dressing room, large bathroom, with its own separate front door access.
A stunning staircase with bespoke Italian curved glass leads to the first floor. There are four substantial bedrooms on this level; the master suite is an exceptionally large double room with stunning ensuite bathroom overlooking the rear garden and spacious dressing room with superb built-in wardrobes. This room leads through to another bedroom/office/study such is the versatility of the accommodation that it suits a multitude of uses depending on the family living here.
There are two further double bedrooms on this level which benefit from a Jack & Jill bathroom ensuite bathroom.
The final room on this level overlooking the rear garden is a large, bright, air-conditioned gym/yoga room with floor to ceiling windows. (services have been left under the floor should a future owner wish to convert to another bedroom/en-suite with walk-in)
The top floor houses an excellent games room, guest wc and a fantastic cinema room which is fully air conditioned. A huge bonus at this level is that there is an additional 50 sq.m of storage space enclosed in the eaves of this floor with four separate access points.
As well as the beautifully appointed accommodation this home benefits from an excellent rear garden extending to circa 28m long that offers a high degree of privacy. There is an attractive patio from the kitchen/ dining room which is perfect to enjoy al fresco dining. Within the garden there is a plant/storage room housing the heat pump and water tank (so no water storage in the main house). To the front of the house there is a private driveway with excellent off-street parking for several cars with electric gate.
As mentioned previously this is an exceptional property which boasts the highest quality fixture, fittings and appliances throughout and has been totally remodelled and tastefully modernised so the new owners will not have to worry about getting builders, building costs, and timelines, just putting their own stamp on their new home. It is rare a property of such calibre comes to the market in Dublin 4.
BER: B1
BER No. 108827205
Energy Performance Indicator: 97.73 kWh/m²/yr
- Reception Hall (8.31m x 2.44m )very fine polished tiled floor with exceptional floor to ceiling height, down lighter lighting and to the rear of the hallway there is steps to guest w.c
- Guest W.C w.c, urinal, whb, tiled floors
- Open plan Lounge/Kitchen and Dinning room (12.77m x 4.95m )The sitting area has a floor to ceiling door to the rear garden, tiled floor and downlighter lighting.
- Dining Room (5.34m x 4.67m )Enjoys the views over the garden with window to front and downlighter lighting.
- Kitchen Persian walnut handmade shaker style kitchen with integrated sub zero wine fridge, two sink units, stainless steel incorporated in the very fine island unit which comprises of very fine glazed and polished granite top and seating area. there is an instant hot and cold filtered water Zip Tap, Wolf double oven with six gas rings, hot plate and Wolf extractor, gaggano double oven, Neff integrated coffee machine and a Neff dishwasher. Kitchen also comprises of a pantry store, shelving, integrated sub zero Fridge which is a large american sub zero style fridge and two freezer drawers. There is a door from the kitchen to the self contained accomodation to the side which is ideal for additional family use.
- Utility Room (3.66m x 3.21m )With integrated units, presses, work surface, plumbed for washing machine and laundry chute from upper floor.
- Bedroom (3.56m x 1.90m )large window overlooking the rear garden
- Dressing Room (4.00m x 0.31m )With fitted cupboards, shelving, drawer unit and fitted mirror.
- Bathroom (3.49m x 3.33m )bath, window to front, pedestal whb, seperate step in shower, w.c, closed glazed door, dressing table with lighting.
- Sitting Room (4.60m x 4.17m )Located to the front of the property with gas effect Lamartine Gas fire, good floor to ceiling height, step interconnecting lobby and door opening to front.
- FIRST FLOOR Italian glass curved staircase
- Main Bedroom (5.45m x 4.89m )Superb double Master bedroom with window overlooking the rear garden, glazed wall and door to ensuite bathroom.
- Ensuite Bathroom (6.44m x 0.51m )Comprising of a tiled floor, Duravit freestanding bath, whb with vanity unity and mirror, Gessi shower with rainwater showerhead and w.c with glazed door.
- Dressing Room (5.68m x 3.53m )With mirror, extensive hanging area, storage shelves, cupboard and storage drawers together with shoe storage.
- Office/Bedroom Suite (4.78m x 3.53m )With window to front
- Bedroom (4.69m x 4.24m )window to front and door to dressing area.
- Dressing Area (1.47m x 1.15m )
- Ensuite Bathroom (1.89m x 1.10m )With tiled floor, tiled walls, shower with glazed door, w.c, whb with vanity mirror over.
- Bedroom (4.70m x 3.64m )With downlighter lighting and window to front.
- Gym/Yoga Room (5.35m x 0.99m )With timber floor, floor to ceiling windows overlooking rear garden, fully air conditioned. This room was originally designed with a bedroom option and if required could be easily converted as there is plumbing beneath the floor for an en suite.
- Staircase (To second floor)
- Games room (9.45m x 4.89m )With large window overlooking the landing, Velux windows to rear, extensive under storage and downlighter lighting.
- Bathroom with w.c, urinal, pedestal whb and Velux window.
- Home Cinema (5.55m x 3.31m )Home cinema room with tiered seating and air conditoning.
- Outside The front garden is laid out in gravel and has off street carparking for 6/8 cars. There is a large hedge to the front which screens the house from the road and ensures maximum privacy. The rear garden is a particular feature with level lawned garden, extensive patio and a high degree of seclusion and privacy.
The front garden is laid out in gravel and has off street car parking for 6/8 cars. There is a large hedge to the front which screens the house from the road and ensures maximum privacy.
As well as the beautifully appointed accommodation this home benefits from an excellent rear garden extending to circa 28m long that offers a high degree of privacy with level lawned garden and extensive sun trapped patio.
There is an attractive patio from the kitchen/ dining room which is perfect to enjoy al fresco dining. Within the garden there is a plant/storage room housing the heat pump and water tank (so no water storage in the main house). To the front of the house there is a private driveway with excellent off-street parking for several cars with electric gate.
The neighbourhood
The neighbourhood
Ballsbridge is a lively, affluent, south-central Dublin village. The famous three-arch stone bridge across the River Dodder still proclaims it as ‘Ball’s Bridge’ in recognition of the original owners of the bridge: the Ball family, well-known Dublin merchants in the 1500s and 1600s.
Today, the neighbourhood is one of Dublin’s most enviable addresses, with a wealth of fine dining, green space, and stunning period homes alongside wide, tree-lined streets.
Ballsbridge is a lively, affluent, south-central Dublin village. The famous three-arch stone bridge across the River Dodder still proclaims it as ‘Ball’s Bridge’ in recognition of the original owners of the bridge: the Ball family, well-known Dublin merchants in the 1500s and 1600s.
Today, the neighbourhood is one of Dublin’s most enviable addresses, with a wealth of fine dining, green space, and stunning period homes alongside wide, tree-lined streets. Ballsbridge is home to Herbert Park, spanning approximately 32 acres of greenery, playgrounds, walking paths, sports pitches and weekend markets. There are a number of primary and secondary schools in the area, including St Christopher’s Primary School, St Conleth’s College and Marian College. Although the heart of Ballsbridge is a short stroll from Dublin city centre, a number of bus routes and Dart stations serve the area for ease of access.
Ballsbridge is a Dublin hub for all things sport, culture and dining, with the RDS, the Irish Rugby Football Union (IRFU) headquarters and the Aviva Stadium all located in the neighbourhood, along with local culinary institutions such as The Girl and the Goose Restaurant and the Shelbourne Social. The area is known the world over, in part thanks to the historic homes that now make up the diplomatic residences of Dublin’s Embassy Belt as well as the inclusion of Ailesbury and Shrewsbury Roads on the Irish edition of Monopoly.
Ballsbridge is a historic Dublin neighbourhood, highly sought-after and prestigious, and with all of the amenities needed to create a rich, modern lifestyle at home.
Lisney services for buyers
When you’re
buying a property, there’s so much more involved than cold, hard figures. Of course you can trust us to be on top of the numbers, but we also offer a full range of services to make sure the buying process runs smoothly for you. If you need any advice or help in the
Irish residential or
commercial market, we’ll have a team at your service in no time.
 Detached
Detached  5 Bedrooms
5 Bedrooms  5 Bathrooms
5 Bathrooms  520 sqm
520 sqm 


















