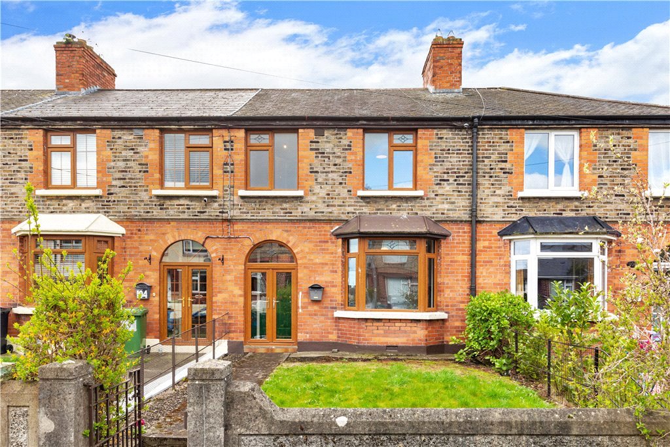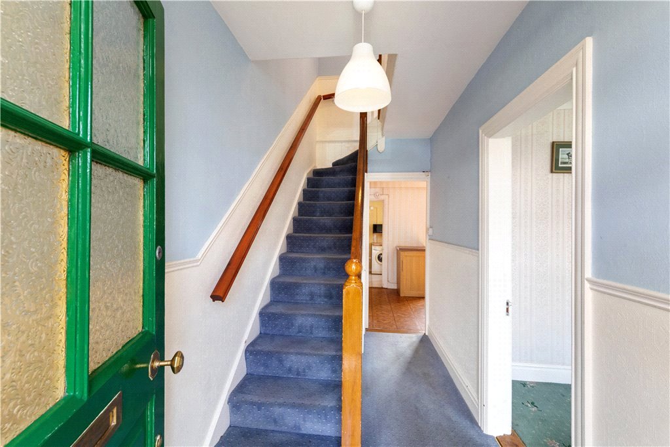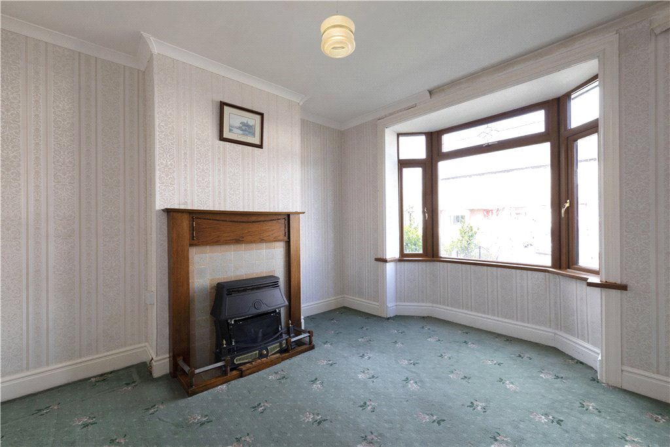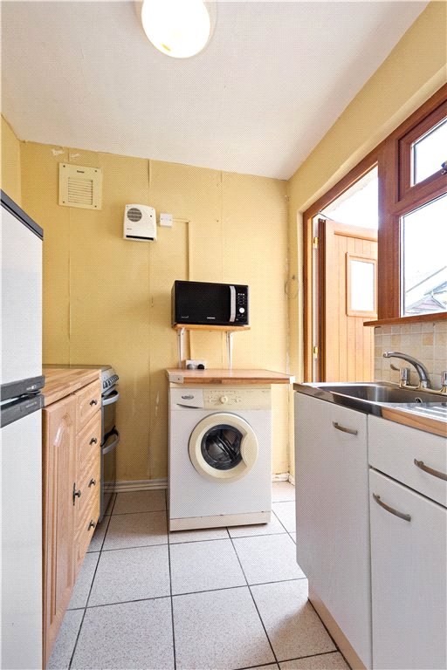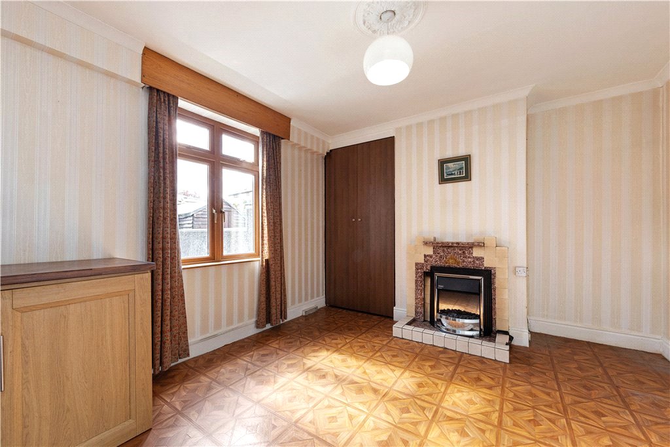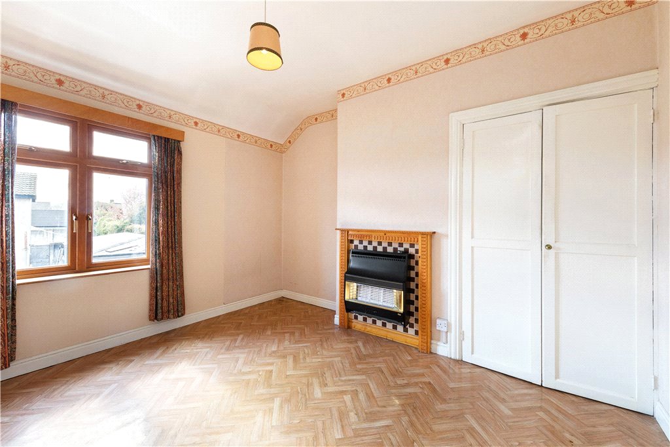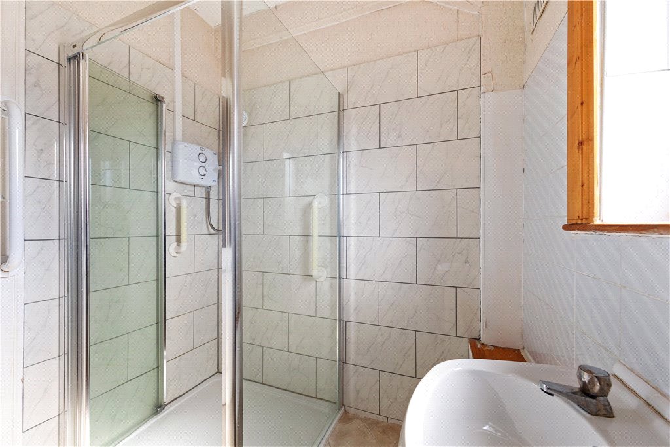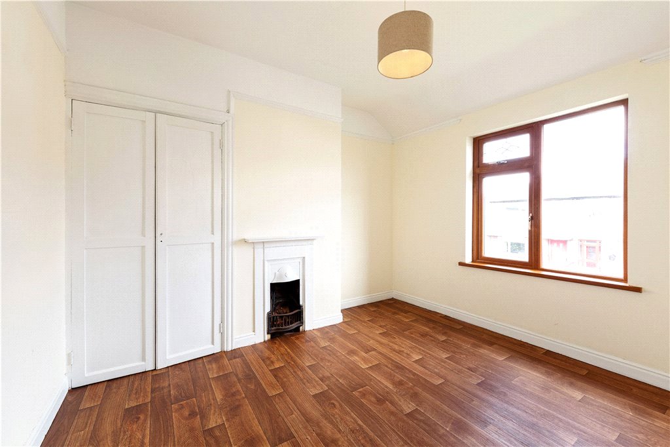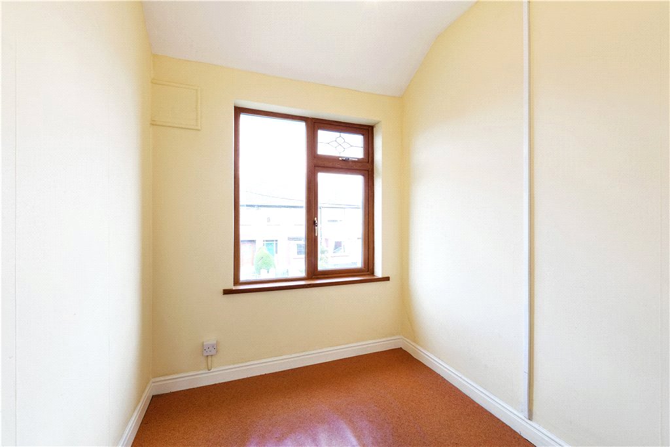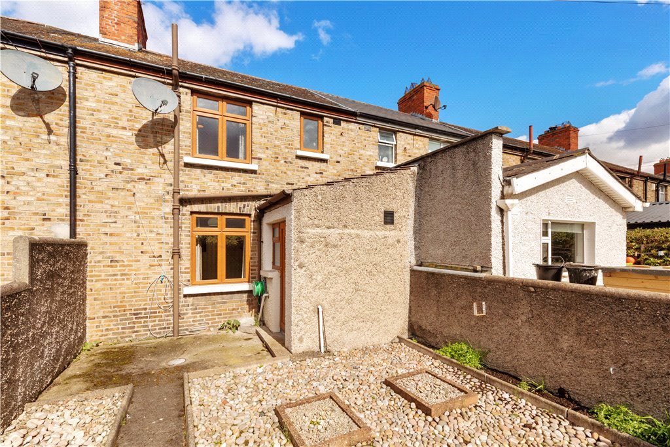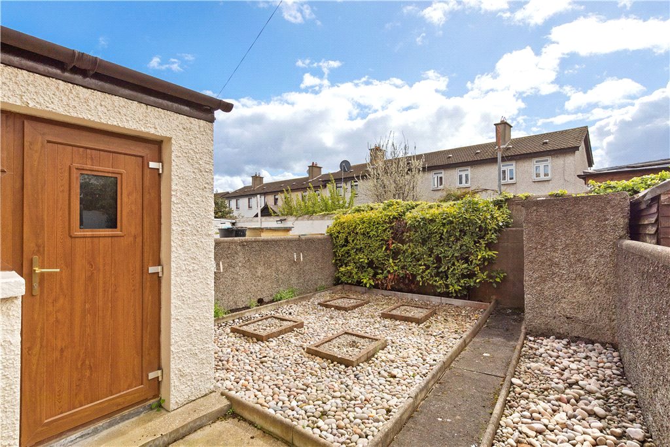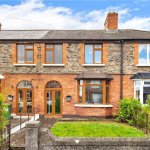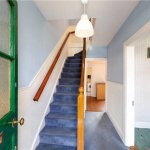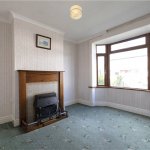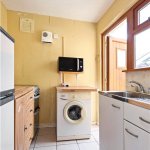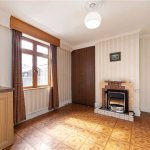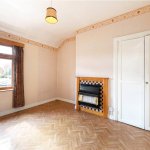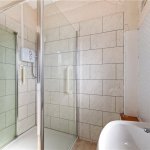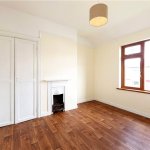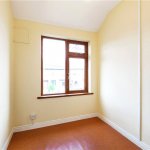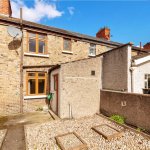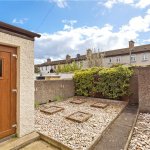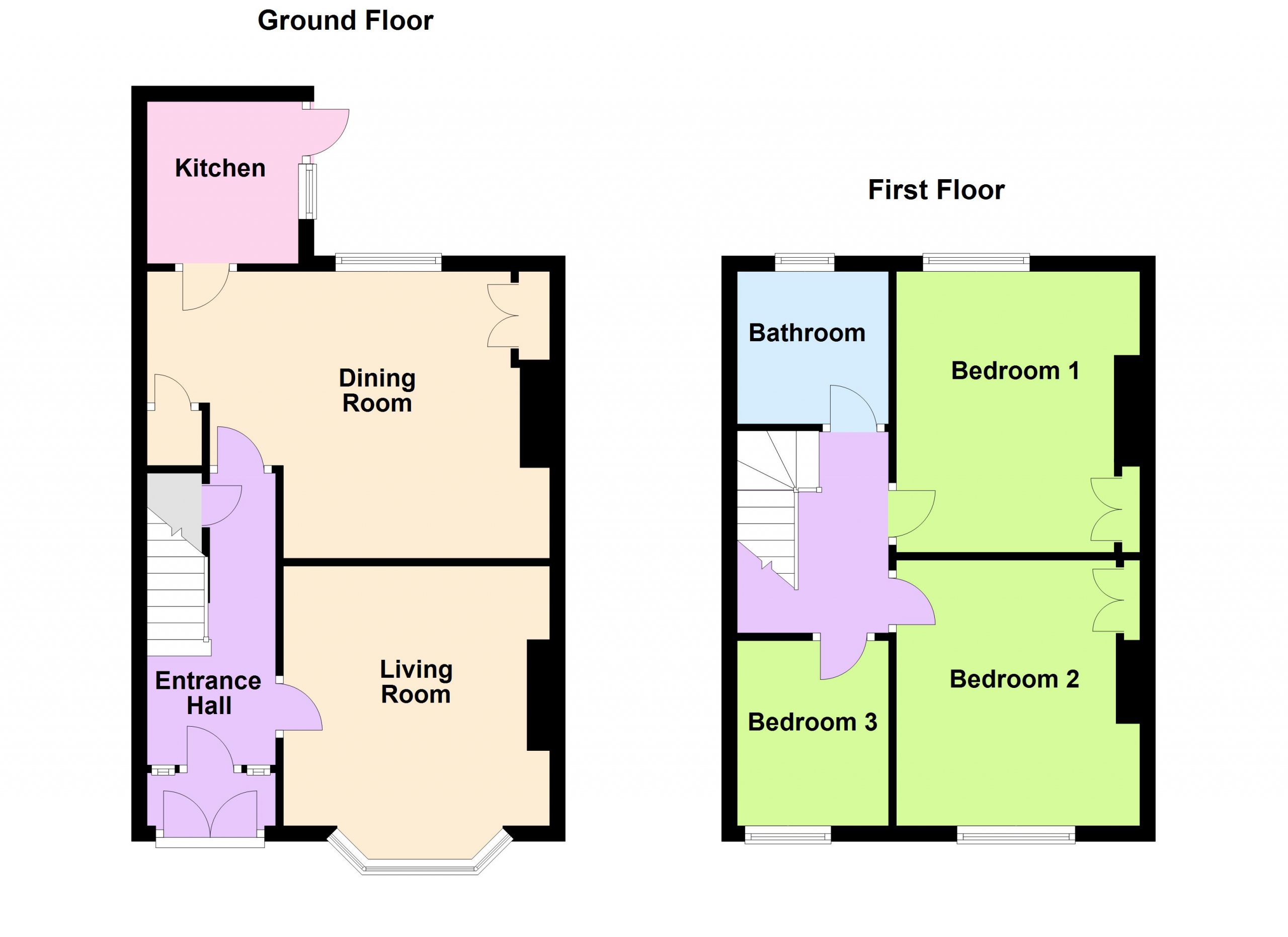Sold
106 Raphoe Road,
Crumlin, Dublin 12, D12 E8K0
Asking price
€350,000
Overview
Is this the property for you?
 Terraced
Terraced  3 Bedrooms
3 Bedrooms  1 Bathroom
1 Bathroom  79 sqm
79 sqm 106 Raphoe Road is a charming family home nestled in a mature and popular cul-de-sac. Offering accommodation extending to approximately 79 sqm 850 sqft laid out over two floors. Although well maintained by the owners this property would now benefit from some modernisation.
The property is approached to the front by a pedestrian gate bordered by a lawn area.
Property details

BER: F
BER No. 116376849
Energy Performance Indicator: 441.44 kWh/m²/yr
Accommodation
- Porch with tiled floor, open to:
- Entrance Hall (4.10m x 1.65m )with understairs storage cupboard, door to:
- Living Room (3.90m x 3.60m )tiled fireplace with ornate hardwood surround and gas coal effect fire, feature bay window
- Dining Room (4.80m x 3.60m )with tiled fireplace, solid fuel fire with tiled hearth, door to hot press/airing cupboard, door to understairs cloakroom
- Kitchenette (2.45m x 2.00m )with units, sink, tiled floor, plumbing for washing machine and door to rear garden
- Landing (2.60m x 1.95m )with access to attic area
- Bedroom 1 (Front) (3.35m x 3.15m )with wardrobe, cast iron fireplace
- Bedroom 2 (Rear) (3.60m x 3.15m )with tiled fireplace with gas fire, built in wardrobe
- Bedroom 3 (Front) (2.50m x 2.00m )with window to front
- Bathroom (2.00m x 1.95m )with Triton T90Z electric shower, wc, whb, tiled wall



